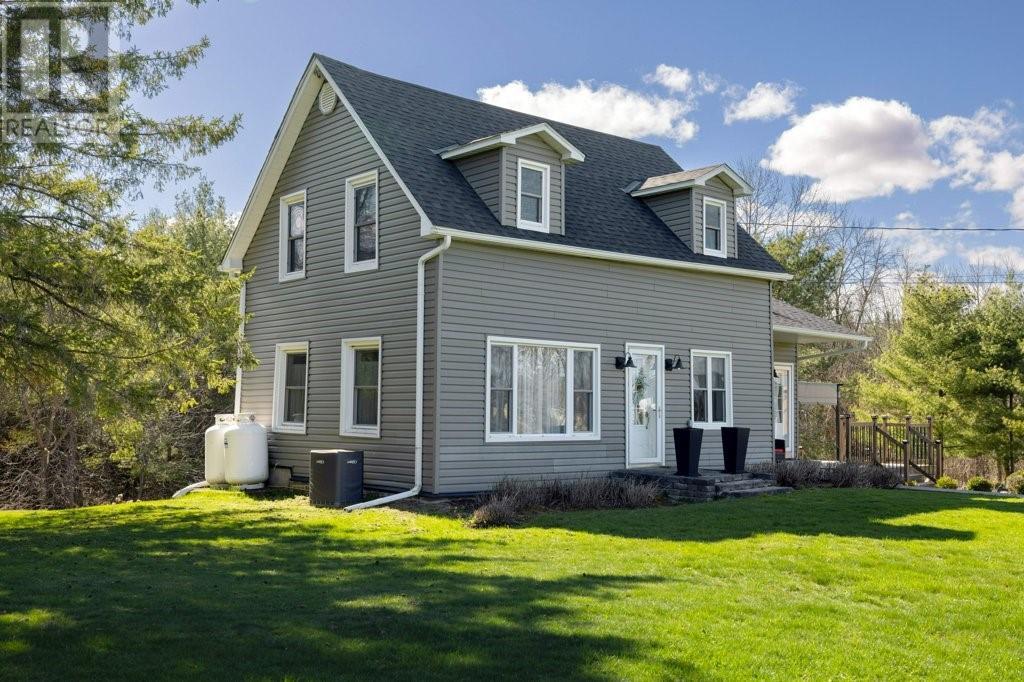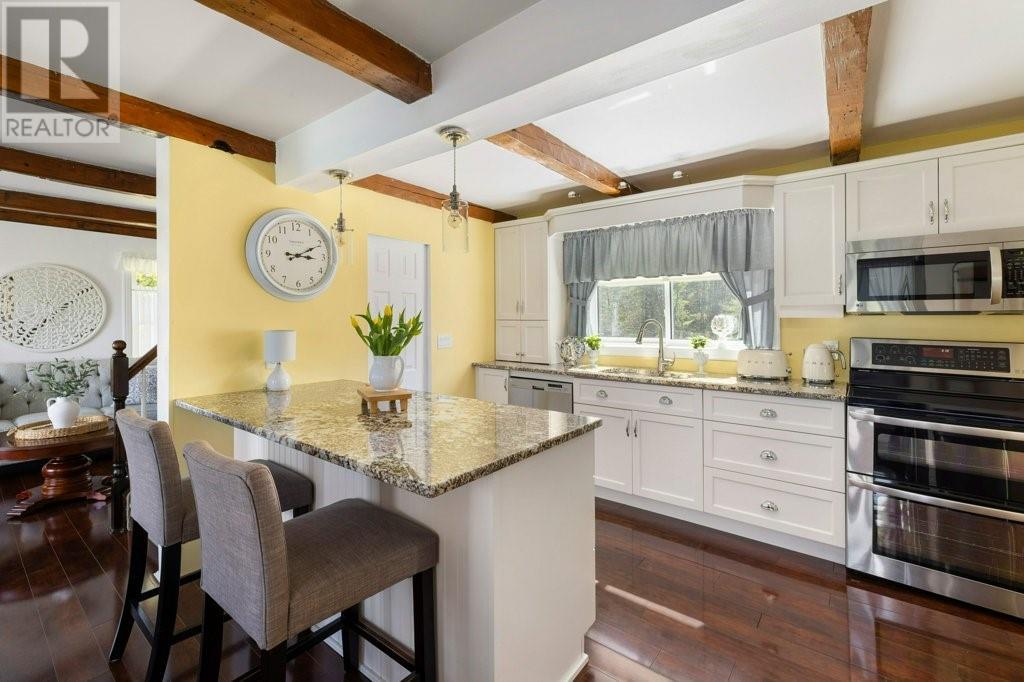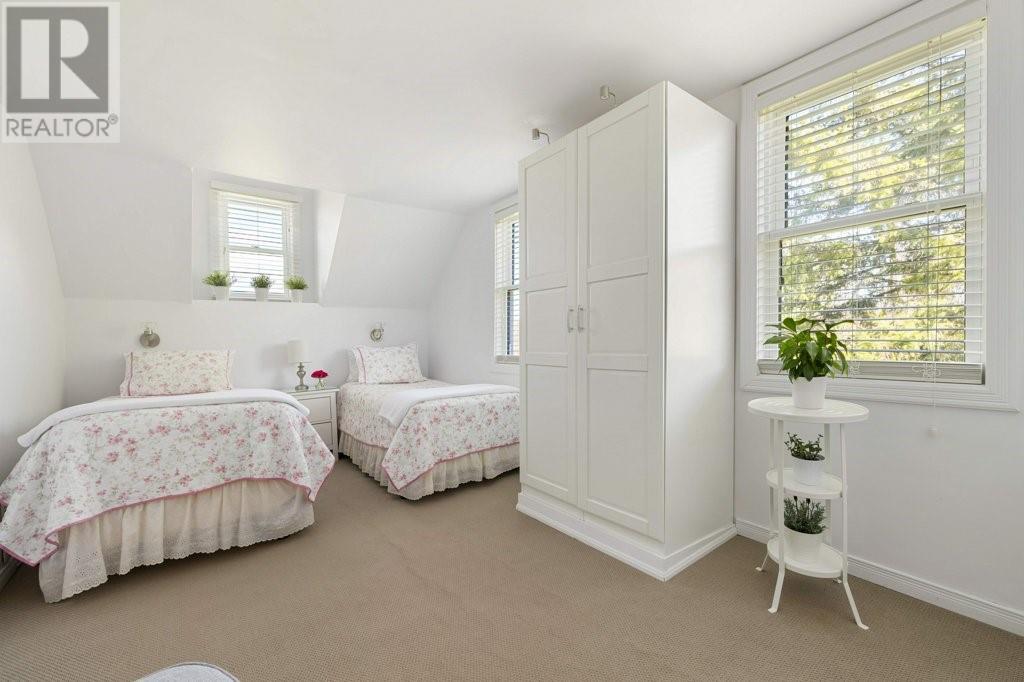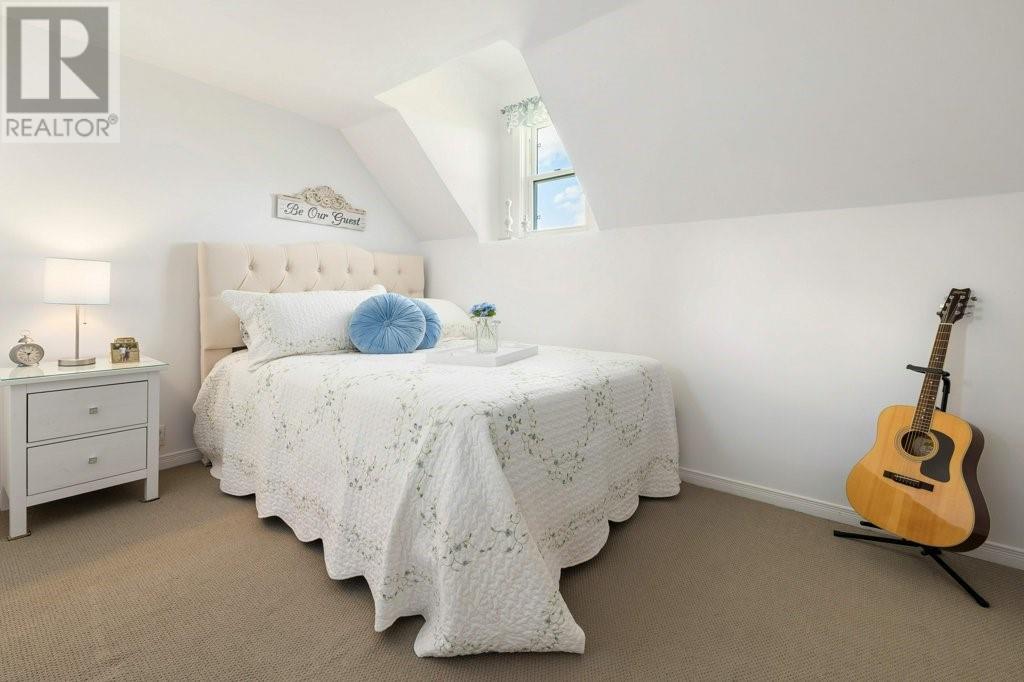3 Bedroom
1 Bathroom
Fireplace
Central Air Conditioning
Forced Air
Acreage
$565,000
Sometimes big things come in small packages which perfectly describes this quaint century home with almost 7 acres to enjoy only 5KM north of Brockville. Situated away from the road down a long driveway which leads to tranquil meticulous landscaping with the added convenience of a circular driveway. Almost every inch of this 1264 SF home has been lovingly renovated with thoughtful function & style. The bright entry is combined with a laundry area & 4pc bath. The incredible custom kitchen has all the bells & whistles including gorgeous granite counters and coordinating dining area built-ins for more storage & has sight lines to the living room which exudes warmth and comfort with exposed beams & a feature wall of built-in shelves and cozy electric fireplace. The 1430 SF barn offers storage/workshop opportunities. After 30 years it's time to find new owners to call it home. Truly a retreat from the hustle and bustle inviting you to embrace the beauty of rural living in style. Come see! (id:28469)
Property Details
|
MLS® Number
|
1410032 |
|
Property Type
|
Single Family |
|
Neigbourhood
|
Just north of Brockville |
|
AmenitiesNearBy
|
Golf Nearby |
|
CommunityFeatures
|
School Bus |
|
Features
|
Acreage |
|
ParkingSpaceTotal
|
10 |
|
RoadType
|
Paved Road |
|
Structure
|
Barn, Deck |
Building
|
BathroomTotal
|
1 |
|
BedroomsAboveGround
|
3 |
|
BedroomsTotal
|
3 |
|
Appliances
|
Refrigerator, Dishwasher, Microwave Range Hood Combo, Stove, Blinds |
|
BasementDevelopment
|
Unfinished |
|
BasementFeatures
|
Low |
|
BasementType
|
Cellar (unfinished) |
|
ConstructedDate
|
1862 |
|
ConstructionStyleAttachment
|
Detached |
|
CoolingType
|
Central Air Conditioning |
|
ExteriorFinish
|
Vinyl |
|
FireProtection
|
Smoke Detectors |
|
FireplacePresent
|
Yes |
|
FireplaceTotal
|
1 |
|
Fixture
|
Drapes/window Coverings |
|
FlooringType
|
Laminate |
|
FoundationType
|
Stone |
|
HeatingFuel
|
Propane |
|
HeatingType
|
Forced Air |
|
Type
|
House |
|
UtilityWater
|
Drilled Well |
Parking
Land
|
Acreage
|
Yes |
|
LandAmenities
|
Golf Nearby |
|
Sewer
|
Septic System |
|
SizeFrontage
|
30 Ft |
|
SizeIrregular
|
6.73 |
|
SizeTotal
|
6.73 Ac |
|
SizeTotalText
|
6.73 Ac |
|
ZoningDescription
|
Residential |
Rooms
| Level |
Type |
Length |
Width |
Dimensions |
|
Second Level |
Primary Bedroom |
|
|
9'6" x 15'4" |
|
Second Level |
Bedroom |
|
|
11'11" x 10'2" |
|
Second Level |
Bedroom |
|
|
9'1" x 9'1" |
|
Basement |
Utility Room |
|
|
18'4" x 22'0" |
|
Main Level |
Foyer |
|
|
8'11" x 13'4" |
|
Main Level |
Kitchen |
|
|
8'7" x 12'5" |
|
Main Level |
Dining Room |
|
|
10'0" x 12'5" |
|
Main Level |
Living Room/fireplace |
|
|
18'6" x 12'8" |
|
Main Level |
4pc Bathroom |
|
|
12'9" x 5'0" |
|
Other |
Workshop |
|
|
21'1" x 32'9" |
|
Other |
Storage |
|
|
13'10" x 19'1" |
|
Other |
Storage |
|
|
20'1" x 19'9" |
Utilities
































