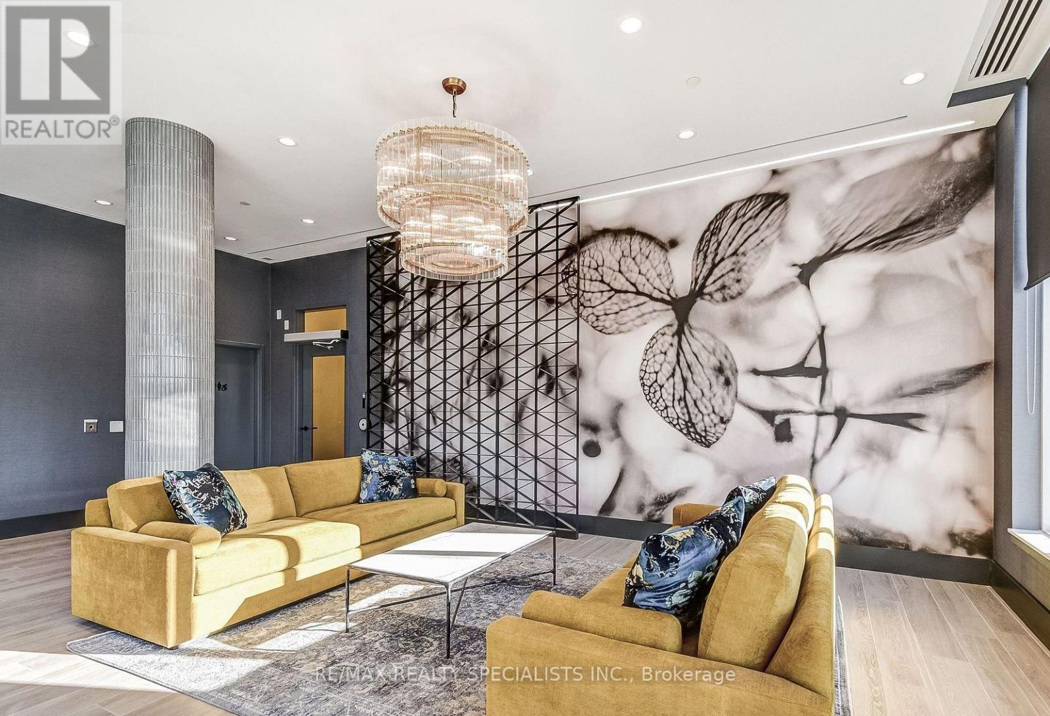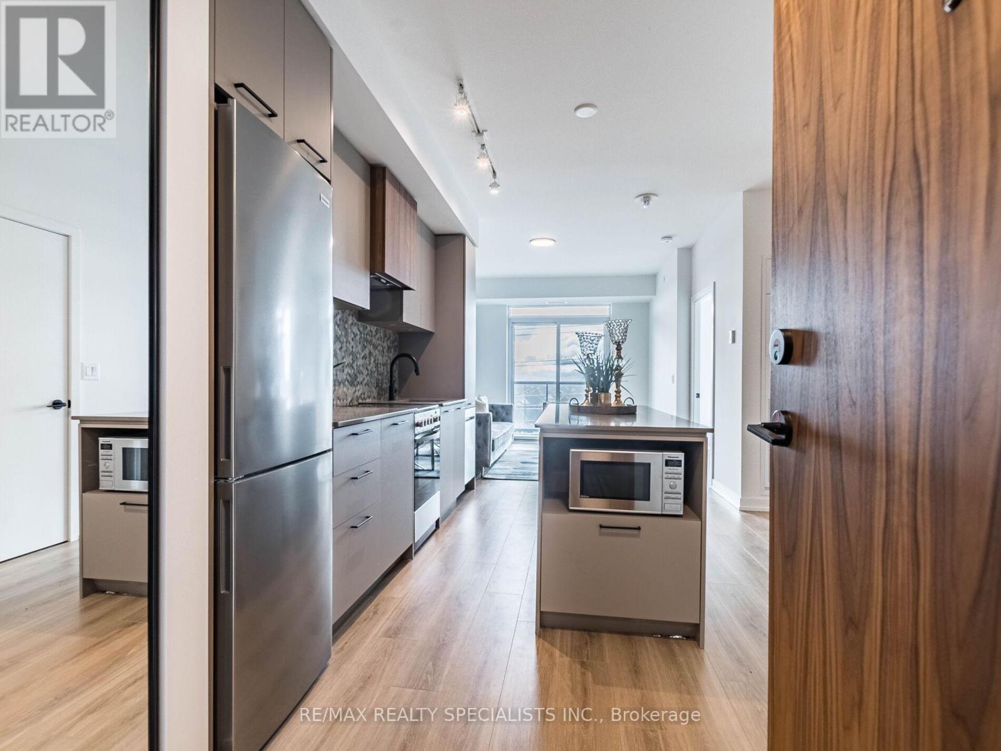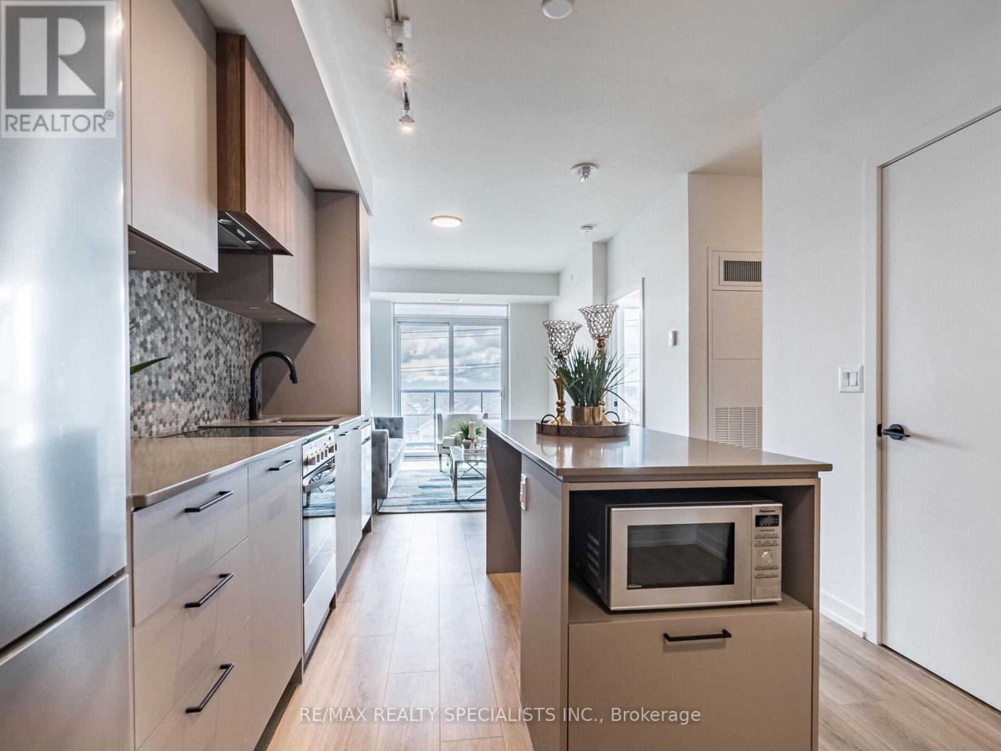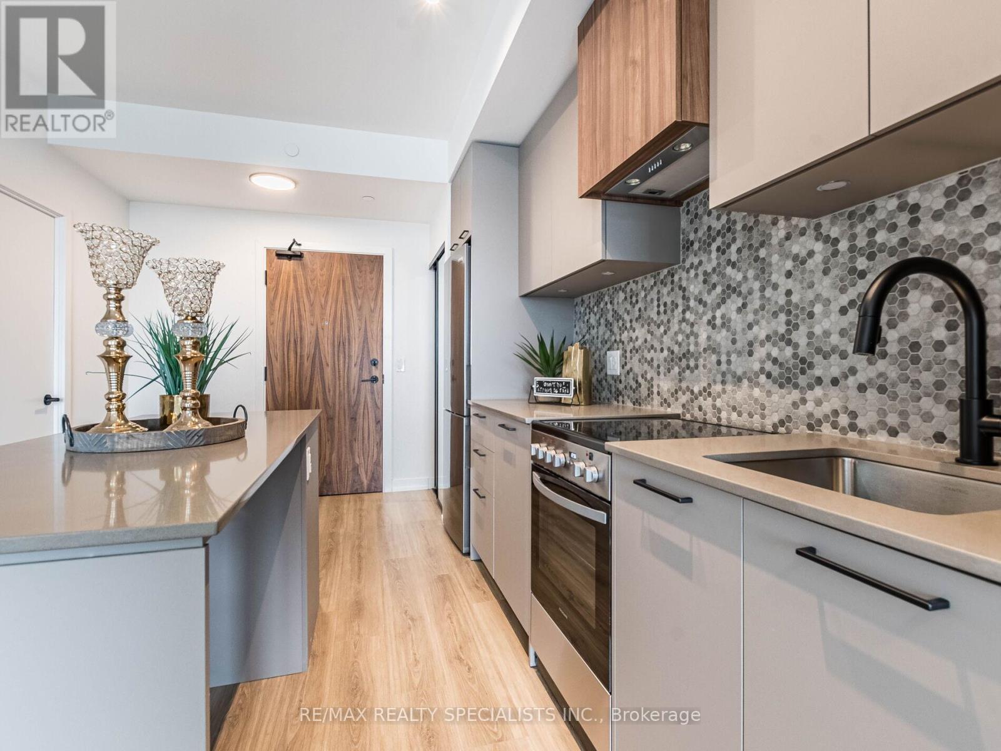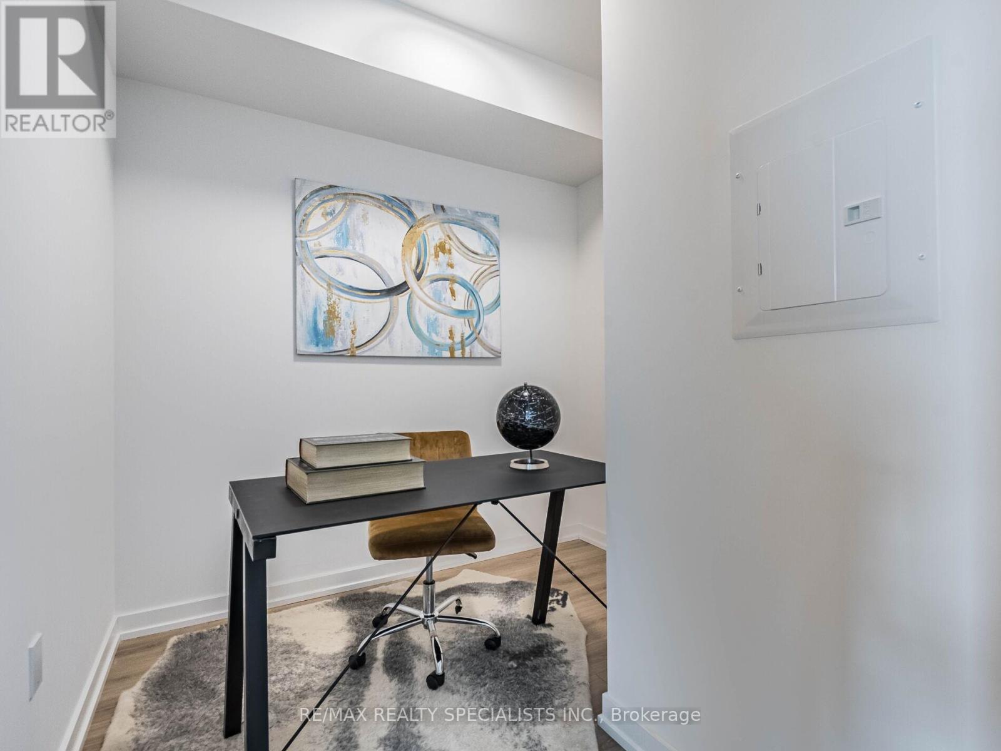2 Bedroom
1 Bathroom
Central Air Conditioning
Forced Air
$559,999Maintenance,
$324.10 Monthly
~ Wow Is The Only Way To Describe This Stunning, Brand-New 1 Bedroom Plus Den, 1 Bathroom Apartment In A Sought-After Brampton Community. This Never-Lived-In Unit Offers Open Concept Living With A Modern Kitchen Featuring Stainless Steel Appliances And Quartz Countertops, Leading To A Spacious Balcony. The Bedroom Dazzles With Floor-To-Ceiling Windows And Mirrored Closet Doors, Enhancing The Bright, Airy Feel. Just A 2-Min Walk To Mount Pleasant GO Station And Close To Highways 410, 401, & 407, The Location Is Perfect For Commuters. With Easy Access To Transit, Nearby Parks, Schools, And Shopping, Convenience Is At Your Doorstep. This Apartment Comes With One Parking And One Locker, Adding To Its Appeal. It's An Ideal Blend Of Luxury, Convenience, And Style, Making It A Perfect Start For Anyone Looking To Join A Vibrant Community. Don't Miss Out On This Exquisite Home Where Every Detail Caters To Modern Living. **** EXTRAS **** S/S Fridge, S/S Stove, Rangehood, B/I Dishwasher, Washer/Dryer, All Elf's & Window Coverings. One Parking And One Locker. (id:27910)
Property Details
|
MLS® Number
|
W8459024 |
|
Property Type
|
Single Family |
|
Community Name
|
Northwest Brampton |
|
Amenities Near By
|
Park, Public Transit, Schools |
|
Community Features
|
Pet Restrictions, Community Centre |
|
Features
|
Balcony, In Suite Laundry |
|
Parking Space Total
|
1 |
Building
|
Bathroom Total
|
1 |
|
Bedrooms Above Ground
|
1 |
|
Bedrooms Below Ground
|
1 |
|
Bedrooms Total
|
2 |
|
Amenities
|
Visitor Parking, Storage - Locker |
|
Cooling Type
|
Central Air Conditioning |
|
Exterior Finish
|
Brick |
|
Heating Fuel
|
Natural Gas |
|
Heating Type
|
Forced Air |
|
Type
|
Apartment |
Land
|
Acreage
|
No |
|
Land Amenities
|
Park, Public Transit, Schools |
Rooms
| Level |
Type |
Length |
Width |
Dimensions |
|
Main Level |
Living Room |
3.05 m |
3.05 m |
3.05 m x 3.05 m |
|
Main Level |
Dining Room |
3.05 m |
3.05 m |
3.05 m x 3.05 m |
|
Main Level |
Kitchen |
3.05 m |
2.89 m |
3.05 m x 2.89 m |
|
Main Level |
Primary Bedroom |
3.05 m |
3.01 m |
3.05 m x 3.01 m |
|
Main Level |
Den |
2.89 m |
2.05 m |
2.89 m x 2.05 m |




