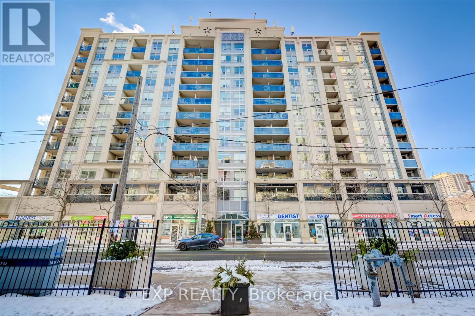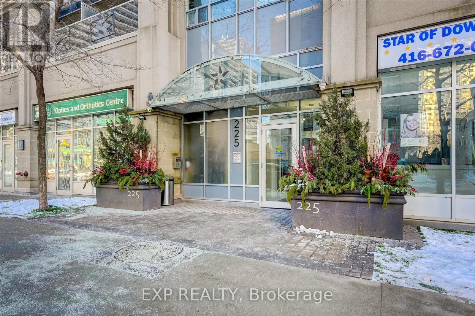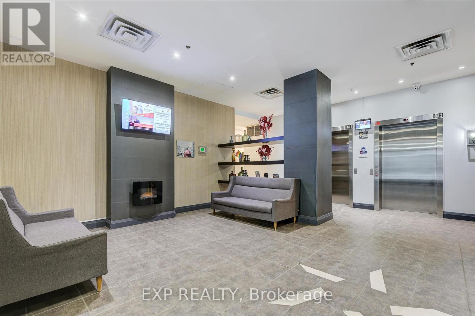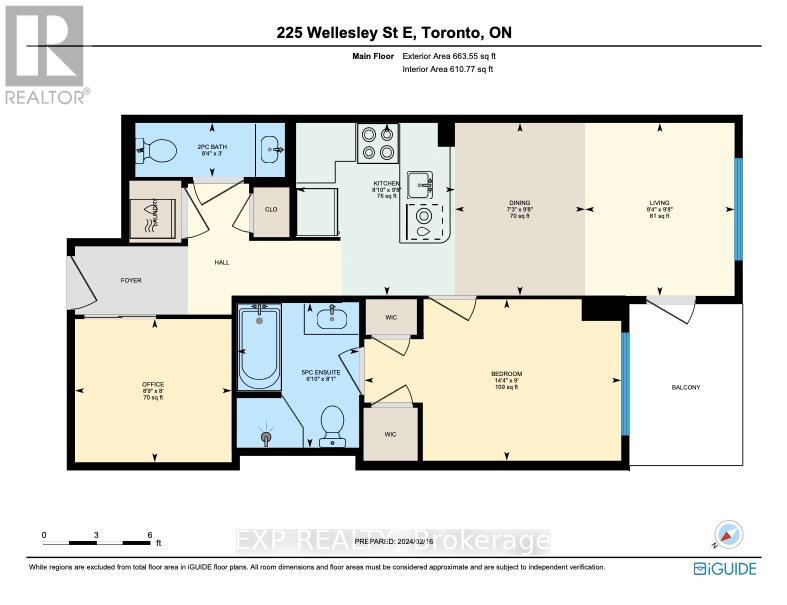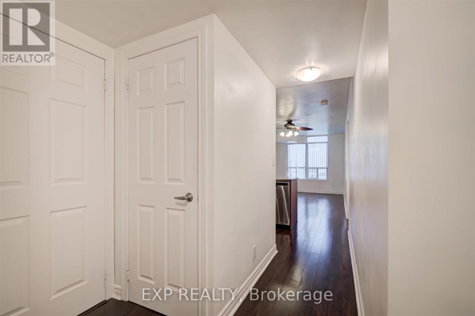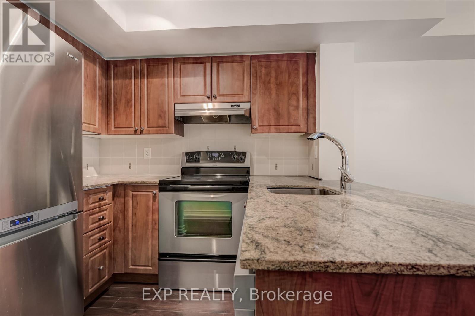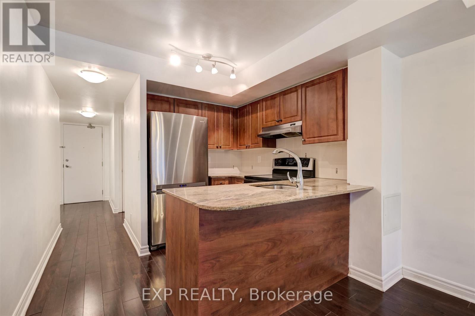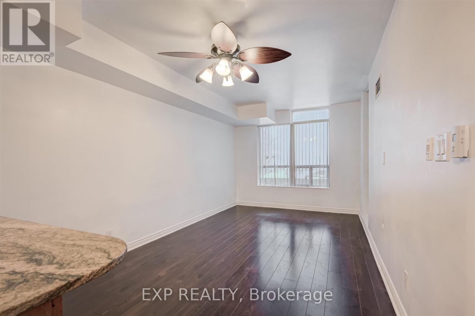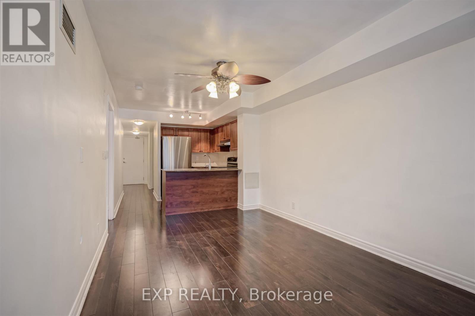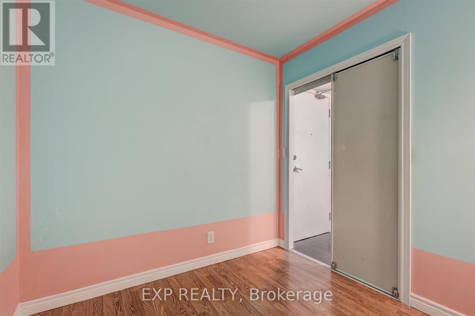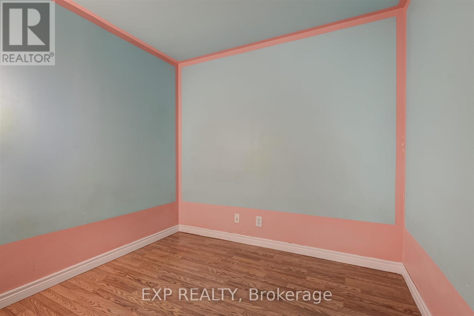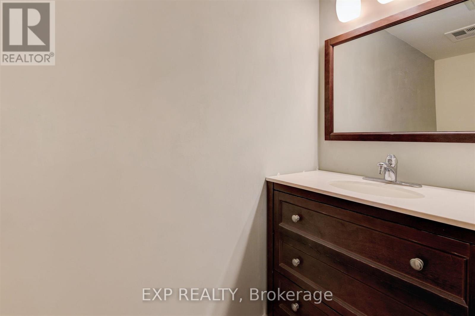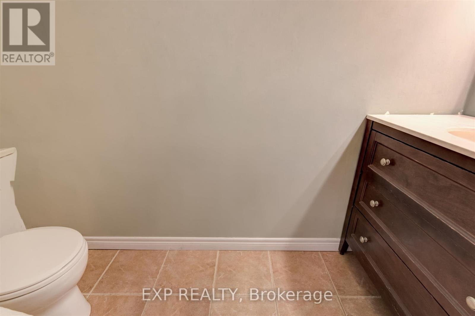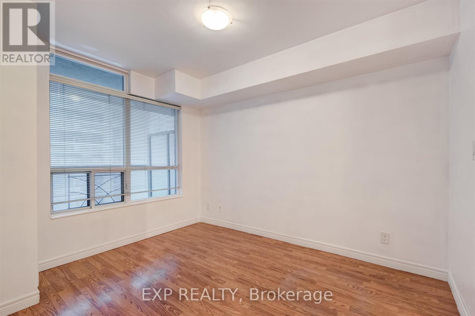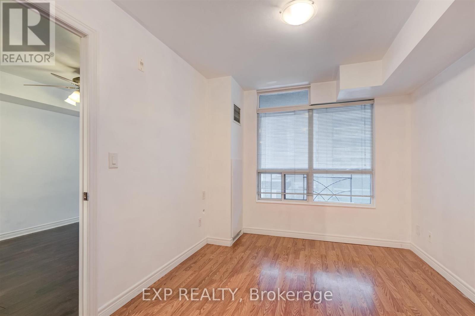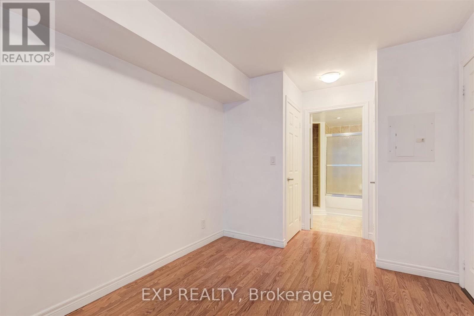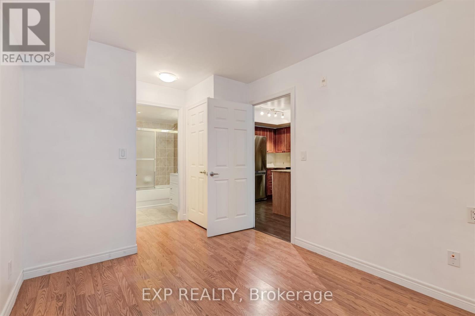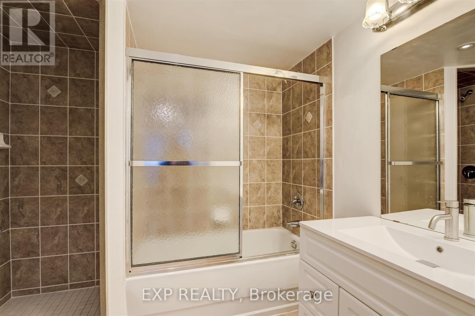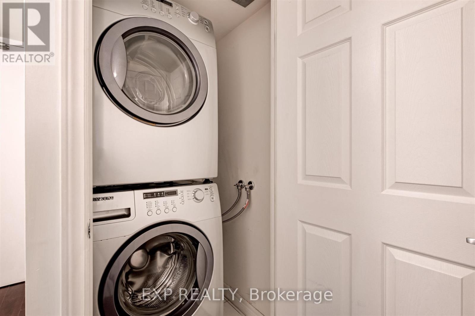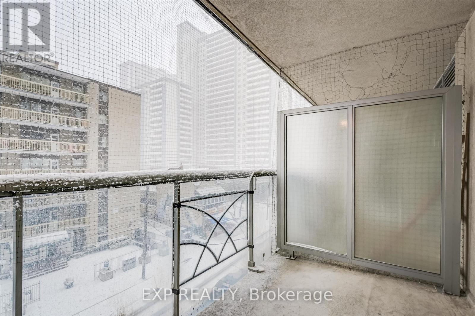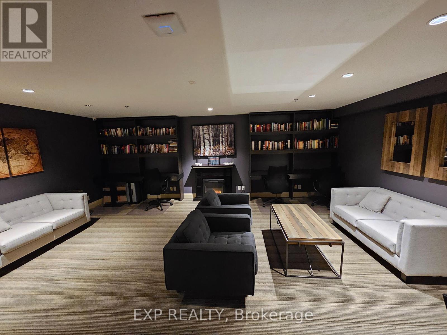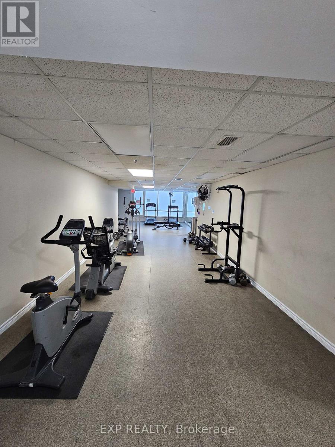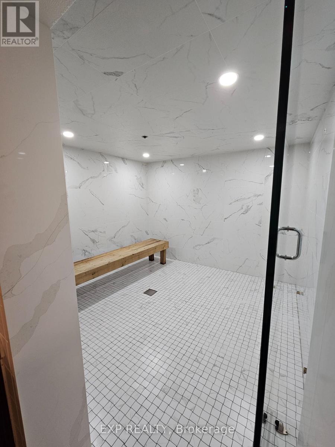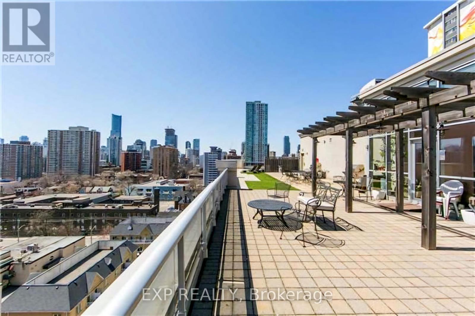2 Bedroom
2 Bathroom
Central Air Conditioning
Forced Air
$619,900Maintenance,
$545 Monthly
3D TOUR IS AVAILABLE PLEASE CLICK ON MULTIMEDIA LINK FOR YOUR VIRTUAL OPEN HOUSE EXPERIENCE! Welcome to 225 Wellesley, with 675 SQ FT This condo is located in the heart of the city. Upon entry, you are greeted with natural light and an open concept kitchen, dining and living areas.The kitchen is equipped with a built-in dishwasher, refrigerator, and stove. the washer and dryer is also included in the sale of the property. This unit features two bathrooms, including a full bath and a convenient half bath.The main bedroom boasts two closets & an ensuite 5-piece bathroom. The den can also be used as a second bedroom or office. Walk out and enjoy the spacious balcony. A parking space and locker is included as well.Grocery stores and The TTC are just steps away, & over 5 public schools and a community centre attached to a Toronto Public Library are within walking distance.enjoy amenities such as a rooftop terrace, party hall, library, gym and sauna, along with 24/7 concierge service. **** EXTRAS **** immediate possession is available upon sale of property. OWNED PARKING SPOT AND LOCKER (id:27910)
Property Details
|
MLS® Number
|
C8080188 |
|
Property Type
|
Single Family |
|
Community Name
|
Cabbagetown-South St. James Town |
|
Amenities Near By
|
Place Of Worship |
|
Community Features
|
Community Centre |
|
Features
|
Balcony |
|
Parking Space Total
|
1 |
Building
|
Bathroom Total
|
2 |
|
Bedrooms Above Ground
|
1 |
|
Bedrooms Below Ground
|
1 |
|
Bedrooms Total
|
2 |
|
Amenities
|
Storage - Locker, Security/concierge, Party Room, Visitor Parking |
|
Cooling Type
|
Central Air Conditioning |
|
Exterior Finish
|
Brick |
|
Heating Fuel
|
Natural Gas |
|
Heating Type
|
Forced Air |
|
Type
|
Apartment |
Parking
Land
|
Acreage
|
No |
|
Land Amenities
|
Place Of Worship |
Rooms
| Level |
Type |
Length |
Width |
Dimensions |
|
Main Level |
Bathroom |
2.55 m |
0.92 m |
2.55 m x 0.92 m |
|
Main Level |
Bathroom |
2.08 m |
2.46 m |
2.08 m x 2.46 m |
|
Main Level |
Den |
2.67 m |
2.44 m |
2.67 m x 2.44 m |
|
Main Level |
Bedroom |
4.38 m |
2.75 m |
4.38 m x 2.75 m |
|
Main Level |
Kitchen |
2.71 m |
2.94 m |
2.71 m x 2.94 m |
|
Main Level |
Living Room |
4.77 m |
2.95 m |
4.77 m x 2.95 m |

