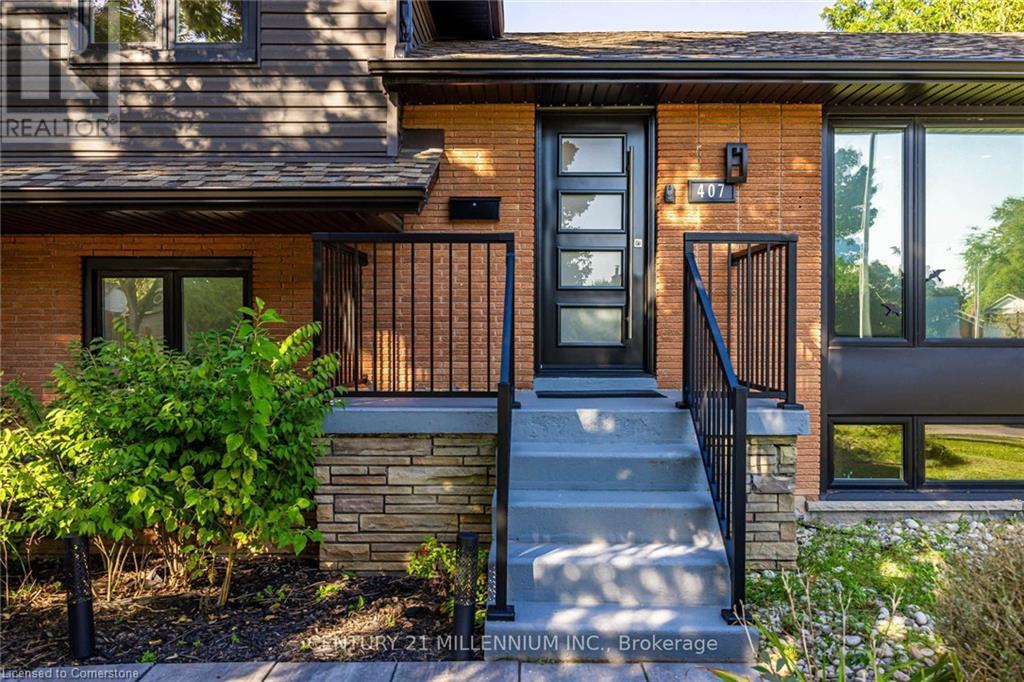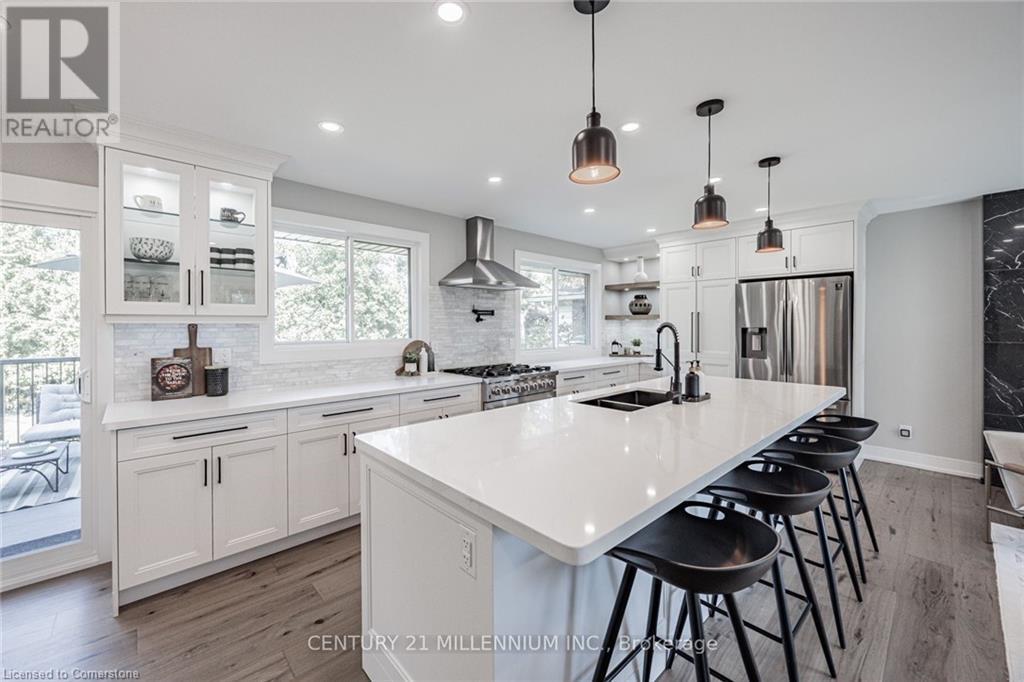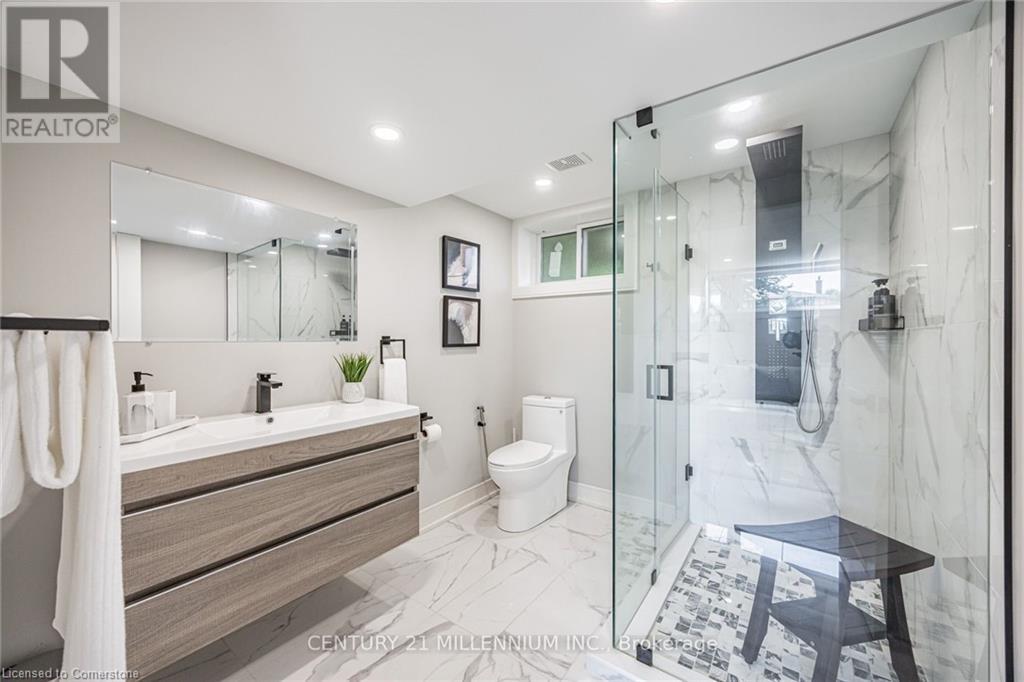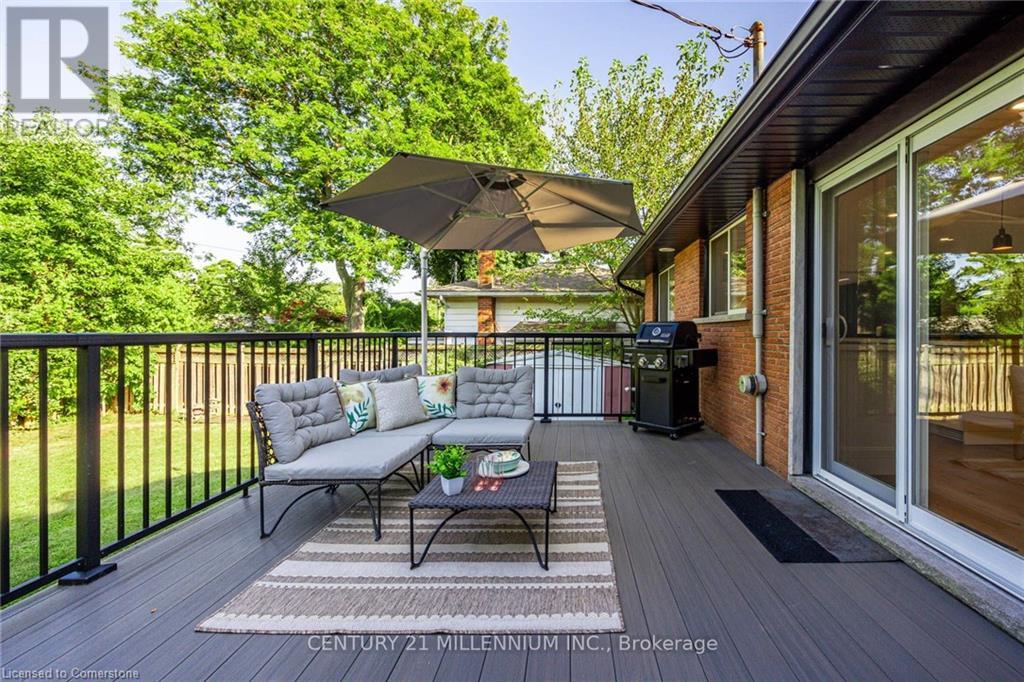407 Beechwood Crescent Burlington, Ontario L7L 3P7
$1,596,600
407 Beechwood is a remarkable property situated in the highly sought-after community of Elizabeth Gardens, one of Burlingtons most coveted neighborhoods, known for its tree-lined streets, beautiful homes, and close proximity to Lake Ontario. As you step in you are greeted by a modern open-concept living and dining area that exudes warmth and sophistication. The space is adorned with high-quality engineered hardwood flooring, adding both durability and elegance to the home. Custom Chefs Kitchen with a Perfect Centre Island, this kitchen is equipped with high-end stainless steel appliances, including a six-burner gas stove, a large stainless steel fridge, and a B/Idishwasher. The centerpiece of the kitchen is the spacious and functional center island, which serves as both a practical workspace and a casual dining spot. The ample counter space, sleek cabinetry, and modern finishes create a beautiful, contemporary aesthetic. Upstairs, the home offers three generously sized bedrooms. Primary bedroom is a tranquil retreat, complete with ample closet space with built ins and large window that lets in plenty of natural light. 4 pcs tastefully renovated bathroom with modern fixtures, high-end materials &elegant vanity. Lower Level offers a great space for entertaining with a 2pc washroom, entrance from the garage and a walk out to the backyard. The finished basement includes a large recreational space, with fireplace perfect for a home theater, gym, or office. The luxurious full bath in the basement adds convenience. The large windows in the basement allow for plenty of natural light. This versatile home on a quiet, safe crescent makes it an ideal place for children to play and for families to enjoy outdoor activities. Professionals and commuters will benefit from the home's close proximity to highways and public transportation, as well as the easy access to the waterfront and the vibrant community of Burlington. Extras: Roof 2013 (as per previous MLS), AC 2021, Furnace (id:27910)
Property Details
| MLS® Number | 40648786 |
| Property Type | Single Family |
| AmenitiesNearBy | Public Transit, Schools |
| Features | Cul-de-sac |
| ParkingSpaceTotal | 7 |
Building
| BathroomTotal | 3 |
| BedroomsAboveGround | 3 |
| BedroomsTotal | 3 |
| BasementDevelopment | Finished |
| BasementType | Full (finished) |
| ConstructionStyleAttachment | Detached |
| CoolingType | Central Air Conditioning |
| ExteriorFinish | Brick |
| HalfBathTotal | 1 |
| HeatingFuel | Natural Gas |
| HeatingType | Forced Air |
| SizeInterior | 1475 Sqft |
| Type | House |
| UtilityWater | Municipal Water |
Parking
| Attached Garage |
Land
| Acreage | No |
| LandAmenities | Public Transit, Schools |
| Sewer | Municipal Sewage System |
| SizeDepth | 123 Ft |
| SizeFrontage | 60 Ft |
| SizeTotalText | Under 1/2 Acre |
| ZoningDescription | Residential |
Rooms
| Level | Type | Length | Width | Dimensions |
|---|---|---|---|---|
| Basement | Laundry Room | 8'9'' x 12'4'' | ||
| Basement | Recreation Room | 20'9'' x 12'0'' | ||
| Lower Level | 3pc Bathroom | Measurements not available | ||
| Lower Level | Family Room | 20'0'' x 11'0'' | ||
| Main Level | 2pc Bathroom | Measurements not available | ||
| Main Level | 4pc Bathroom | Measurements not available | ||
| Main Level | Dining Room | 8'9'' x 8'9'' | ||
| Main Level | Kitchen | 15'5'' x 12'0'' | ||
| Main Level | Living Room | 16'9'' x 14'9'' | ||
| Upper Level | Bedroom | 8'9'' x 10'0'' | ||
| Upper Level | Bedroom | 12'0'' x 8'9'' | ||
| Upper Level | Primary Bedroom | 13'2'' x 12'0'' |




































