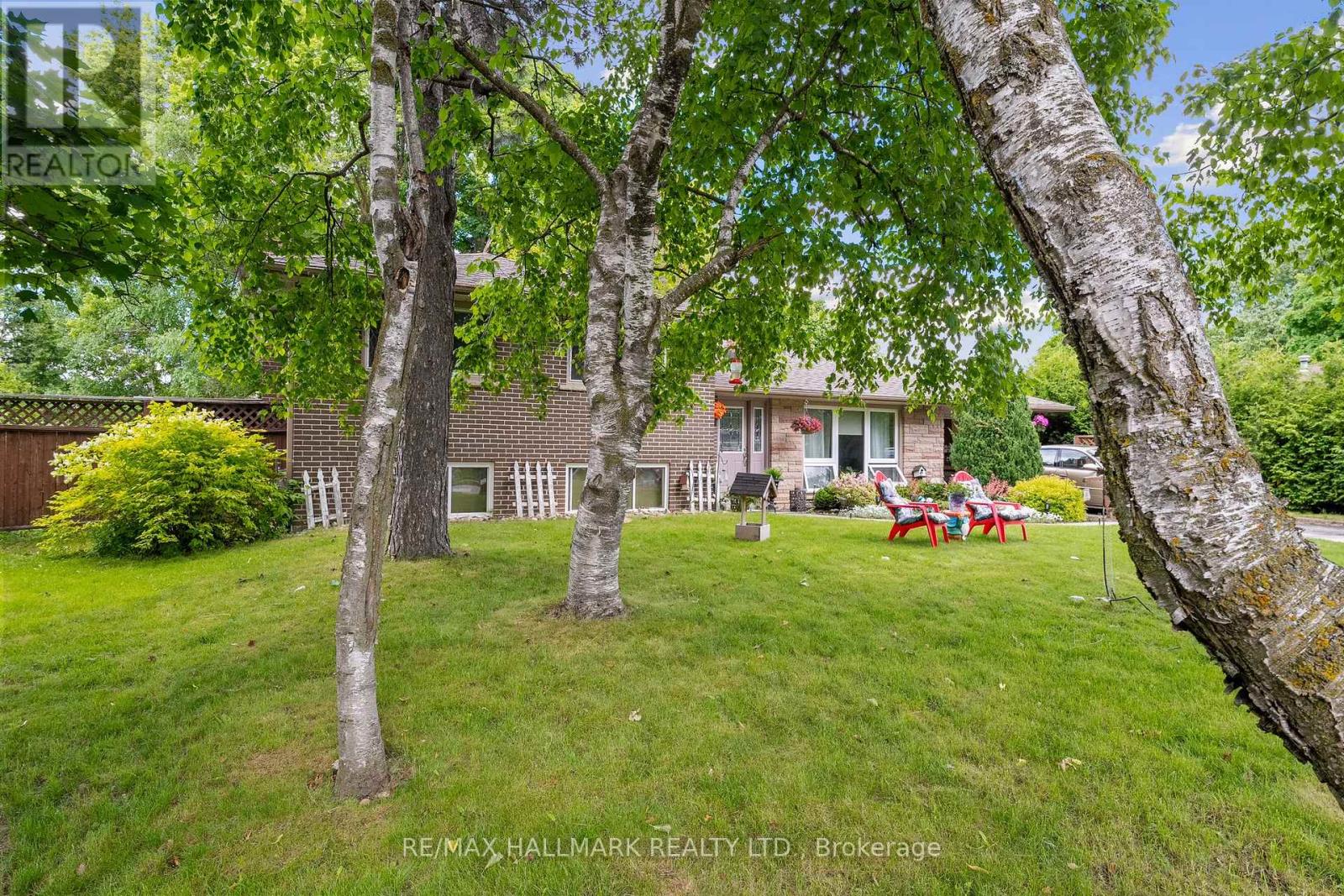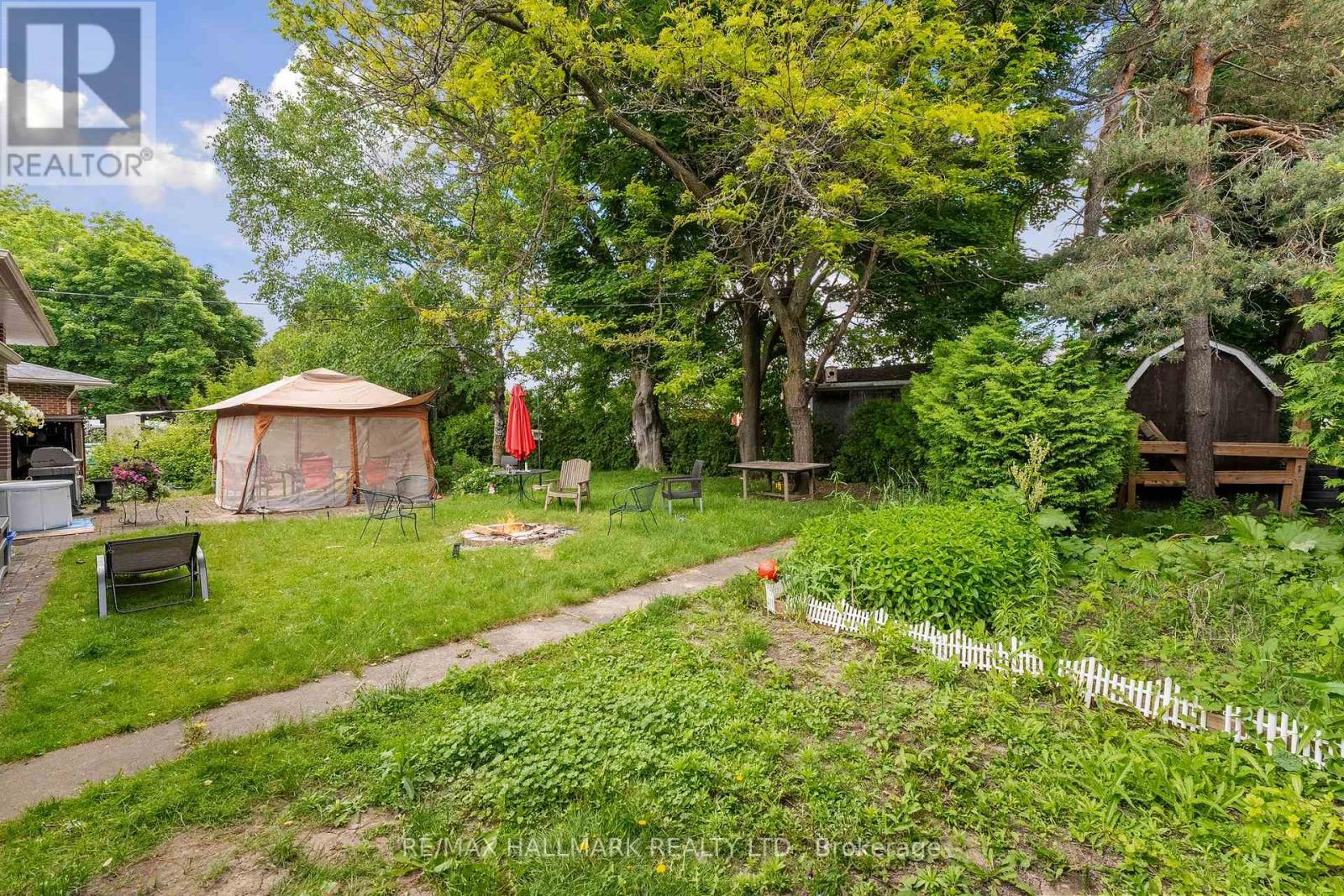3 Bedroom
2 Bathroom
Fireplace
Forced Air
$995,000
Introducing a tremendous opportunity for a long term investment in one of the most sought-after neighbourhoods in Stouffville. The large pie-shaped lot has plenty of room for outdoor improvements in the front and back. The separate side entrance into the semi-finished basement allows for an in-law suite or an additional private basement unit. This roomy 3 bed, 2 bath side-split features a beautiful tile floor front foyer that leads into the modern kitchen. The open-concept living/dining room rounds out the main floor with hardwood floors and large floor to ceiling windows on both ends to flood the area in natural light. Upstairs, 3 spacious bedrooms provide room for the whole family with the option for a study or home office. The prime location provides easy access to the heart of Stouffville along with nearby parkettes and shopping. Dont miss out on this incredible value. (id:27910)
Property Details
|
MLS® Number
|
N8485652 |
|
Property Type
|
Single Family |
|
Community Name
|
Stouffville |
|
Amenities Near By
|
Hospital, Public Transit |
|
Parking Space Total
|
4 |
Building
|
Bathroom Total
|
2 |
|
Bedrooms Above Ground
|
3 |
|
Bedrooms Total
|
3 |
|
Basement Development
|
Partially Finished |
|
Basement Type
|
N/a (partially Finished) |
|
Construction Style Attachment
|
Detached |
|
Construction Style Split Level
|
Sidesplit |
|
Exterior Finish
|
Brick, Stone |
|
Fireplace Present
|
Yes |
|
Foundation Type
|
Block |
|
Heating Fuel
|
Natural Gas |
|
Heating Type
|
Forced Air |
|
Type
|
House |
|
Utility Water
|
Municipal Water |
Parking
Land
|
Acreage
|
No |
|
Land Amenities
|
Hospital, Public Transit |
|
Sewer
|
Sanitary Sewer |
|
Size Irregular
|
62.66 X 107.88 Ft ; Irregular(pie) |
|
Size Total Text
|
62.66 X 107.88 Ft ; Irregular(pie) |
Rooms
| Level |
Type |
Length |
Width |
Dimensions |
|
Second Level |
Primary Bedroom |
3.66 m |
3.05 m |
3.66 m x 3.05 m |
|
Second Level |
Bedroom 2 |
3.66 m |
2.84 m |
3.66 m x 2.84 m |
|
Second Level |
Bedroom 3 |
3.17 m |
2.74 m |
3.17 m x 2.74 m |
|
Basement |
Family Room |
8.51 m |
4.78 m |
8.51 m x 4.78 m |
|
Basement |
Laundry Room |
3.76 m |
3.05 m |
3.76 m x 3.05 m |
|
Basement |
Cold Room |
|
|
Measurements not available |
|
Main Level |
Living Room |
4.22 m |
3.45 m |
4.22 m x 3.45 m |
|
Main Level |
Kitchen |
4.04 m |
2.84 m |
4.04 m x 2.84 m |
|
Main Level |
Dining Room |
2.97 m |
2.87 m |
2.97 m x 2.87 m |
Utilities
|
Cable
|
Installed |
|
Sewer
|
Installed |





















