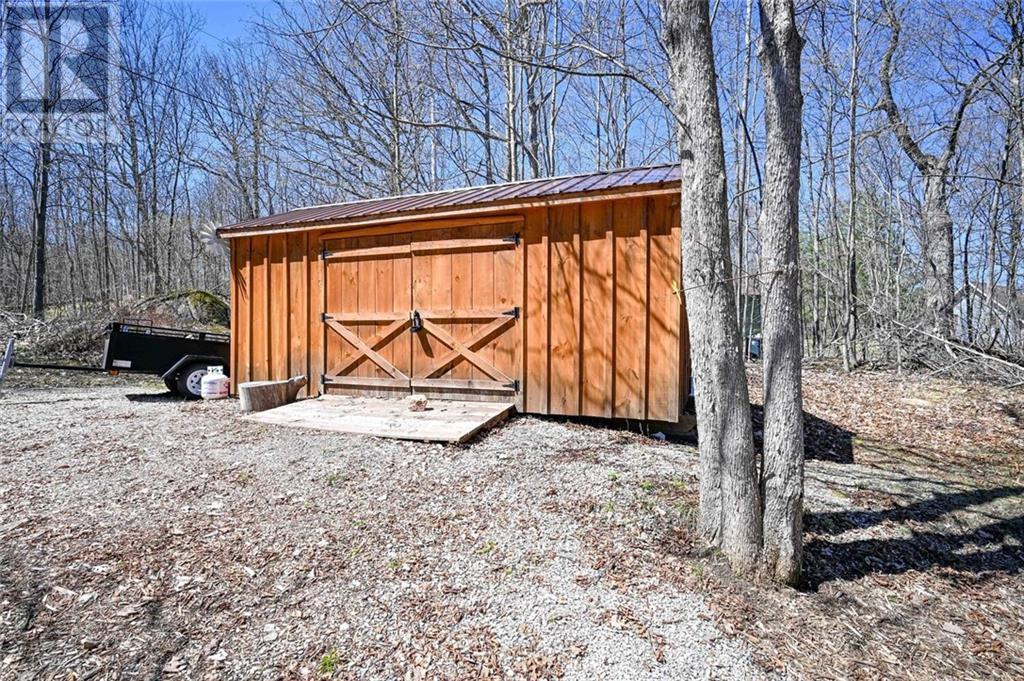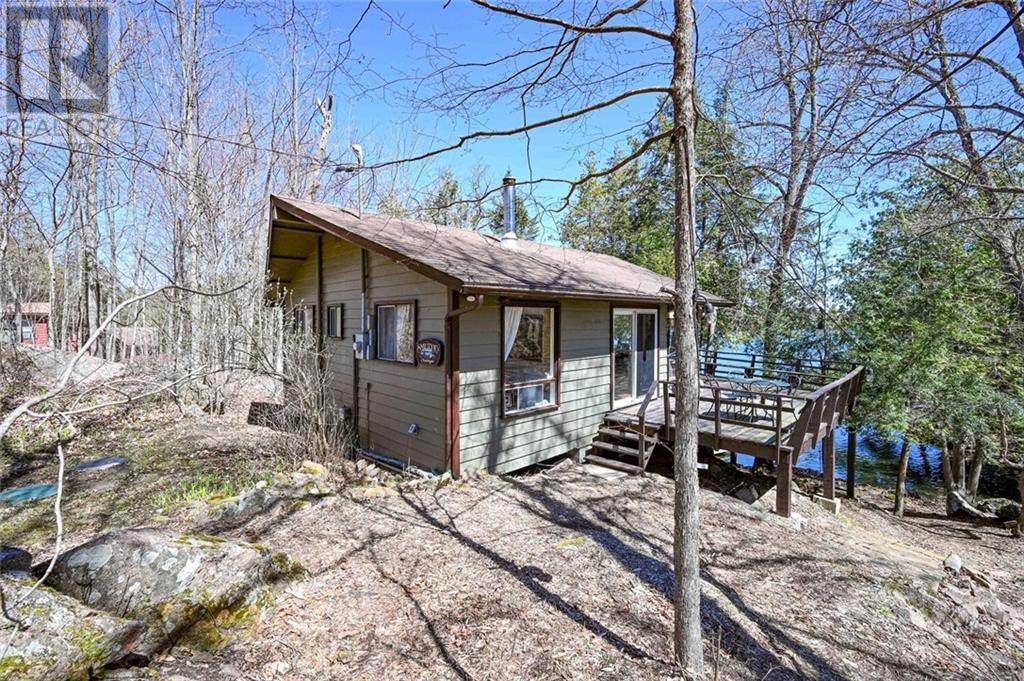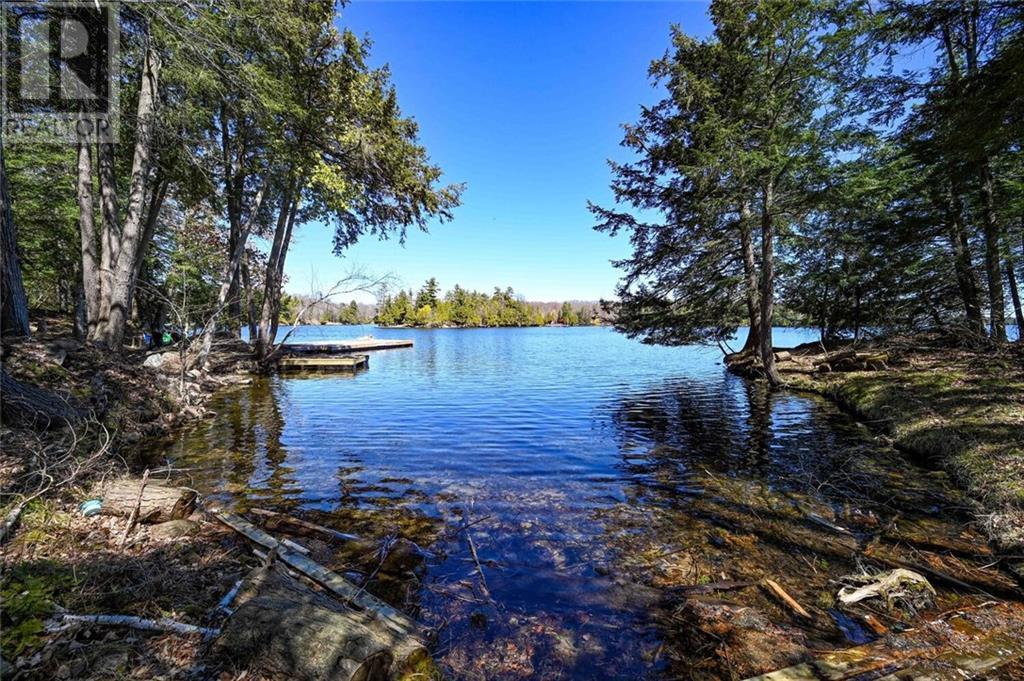4 Bedroom
3 Bathroom
Bungalow
None
Other
Waterfront On Lake
Landscaped
$799,500
Welcome to your dream cottage where peaceful lakeside living awaits. With 185 feet of pristine waterfront, this property combines rustic charm with modern amenities in the heart of Horseshoe Bay on the Rideau. The main cottage invites you in with 2 cozy bedrooms, a 2-piece bath, and an open-concept living area perfect for relaxing or entertaining. Between the main cottage and the Bunkie, you'll find a unique barrel-shaped sauna, offering the ultimate in relaxation. The charming Bunkie features a king-size bed, 2-piece bath, wood stove, and a portable kitchen, giving guests their own private retreat. For added comfort, a separate 4-piece bath house provides modern conveniences and a laundry area. There's even a second Bunkie with extra sleeping space, including a bedroom and loft bed. Step out onto your private dock, ready for swimming, boating, and water sports, or enjoy the walk-in beach area. Whether you're after adventure or relaxation, this lakeside retreat has it all. (id:28469)
Property Details
|
MLS® Number
|
1414416 |
|
Property Type
|
Single Family |
|
Neigbourhood
|
Big Rideau Lake |
|
Features
|
Private Setting, Recreational |
|
ParkingSpaceTotal
|
5 |
|
StorageType
|
Storage Shed |
|
Structure
|
Deck |
|
WaterFrontType
|
Waterfront On Lake |
Building
|
BathroomTotal
|
3 |
|
BedroomsAboveGround
|
4 |
|
BedroomsTotal
|
4 |
|
Amenities
|
Furnished |
|
Appliances
|
Refrigerator, Dishwasher, Dryer, Microwave Range Hood Combo, Stove, Washer |
|
ArchitecturalStyle
|
Bungalow |
|
BasementDevelopment
|
Not Applicable |
|
BasementType
|
None (not Applicable) |
|
ConstructionStyleAttachment
|
Detached |
|
CoolingType
|
None |
|
ExteriorFinish
|
Siding, Wood |
|
FlooringType
|
Hardwood, Wood |
|
HalfBathTotal
|
2 |
|
HeatingFuel
|
Wood |
|
HeatingType
|
Other |
|
StoriesTotal
|
1 |
|
Type
|
House |
|
UtilityWater
|
Lake/river Water Intake |
Parking
Land
|
Acreage
|
No |
|
LandscapeFeatures
|
Landscaped |
|
Sewer
|
Septic System |
|
SizeFrontage
|
185 Ft |
|
SizeIrregular
|
0.82 |
|
SizeTotal
|
0.82 Ac |
|
SizeTotalText
|
0.82 Ac |
|
ZoningDescription
|
Seasonal Residential |
Rooms
| Level |
Type |
Length |
Width |
Dimensions |
|
Main Level |
Kitchen |
|
|
11'8" x 11'3" |
|
Main Level |
Dining Room |
|
|
9'0" x 11'3" |
|
Main Level |
Living Room |
|
|
19'7" x 11'5" |
|
Main Level |
2pc Bathroom |
|
|
5'8" x 3'10" |
|
Main Level |
Bedroom |
|
|
8'10" x 10'3" |
|
Main Level |
Bedroom |
|
|
8'8" x 8'0" |
|
Other |
Bedroom |
|
|
9'2" x 11'4" |
|
Other |
Bedroom |
|
|
7'5" x 11'4" |
|
Secondary Dwelling Unit |
Bedroom |
|
|
13'4" x 15'2" |
|
Secondary Dwelling Unit |
2pc Bathroom |
|
|
4'0" x 4'3" |
|
Secondary Dwelling Unit |
4pc Bathroom |
|
|
9'7" x 14'2" |
Utilities
































