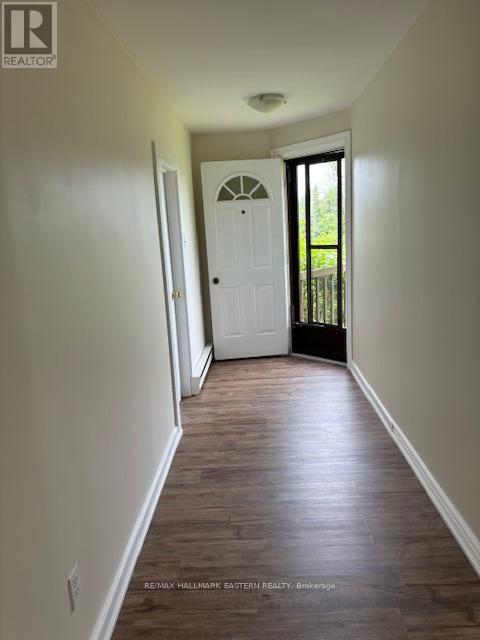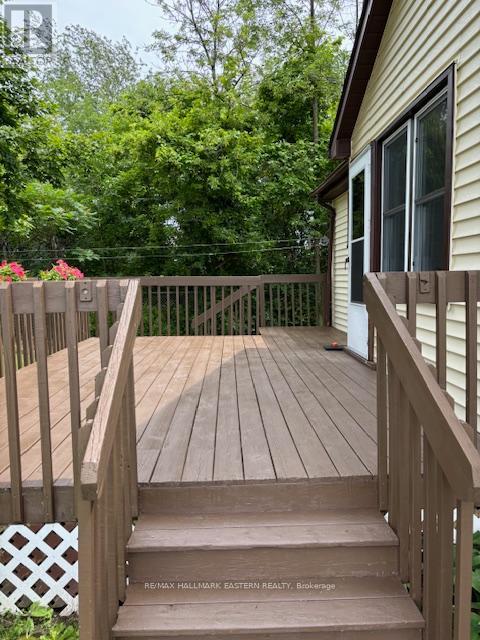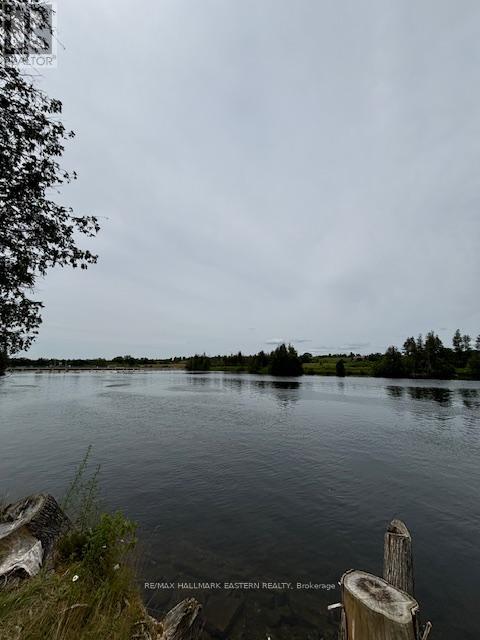2 Bedroom
1 Bathroom
Bungalow
Baseboard Heaters
$499,900
Welcome to this quaint 2 bedroom, 1 bath home nestled on a large well treed lot overlooking the Otonabee River. Enjoy the tranquility of sitting on your deck that has a commanding view of the river. Listen to the soothing call of the loons while you are watching the boats go by. You can also spend your time fishing and going for a refreshing swim. The spacious and picturesque lot has a private gate from the backyard that leads you to the Rotary Trail for miles and miles of walking. Not too much to do to the home as it has all been freshly painted and new flooring put down. The new countertop and sink make the kitchen sparkle. This home has income potential as it has been used as a successful Air B&B and a much sought after long term rental. The location of this property is perfect being only minutes to the quaint village of Lakefield and conveniently located close to the City of Peterborough. A single car garage and plenty of room to roam complete this wonderful property! County Road 32 is formerly River Road that runs between Lakefield and Trent University (id:27910)
Open House
This property has open houses!
Starts at:
1:00 pm
Ends at:
3:00 pm
Property Details
|
MLS® Number
|
X9008701 |
|
Property Type
|
Single Family |
|
Community Name
|
Rural Douro-Dummer |
|
Amenities Near By
|
Hospital, Marina |
|
Community Features
|
Community Centre |
|
Features
|
Level Lot |
|
Parking Space Total
|
4 |
Building
|
Bathroom Total
|
1 |
|
Bedrooms Above Ground
|
2 |
|
Bedrooms Total
|
2 |
|
Appliances
|
Water Heater, Dryer, Refrigerator, Stove, Washer |
|
Architectural Style
|
Bungalow |
|
Basement Type
|
Partial |
|
Construction Style Attachment
|
Detached |
|
Exterior Finish
|
Vinyl Siding |
|
Foundation Type
|
Concrete |
|
Heating Fuel
|
Electric |
|
Heating Type
|
Baseboard Heaters |
|
Stories Total
|
1 |
|
Type
|
House |
Parking
Land
|
Acreage
|
No |
|
Land Amenities
|
Hospital, Marina |
|
Sewer
|
Septic System |
|
Size Irregular
|
278.33 X 75.98 Ft |
|
Size Total Text
|
278.33 X 75.98 Ft |
Rooms
| Level |
Type |
Length |
Width |
Dimensions |
|
Main Level |
Kitchen |
5.58 m |
3.25 m |
5.58 m x 3.25 m |
|
Main Level |
Living Room |
7.89 m |
3.37 m |
7.89 m x 3.37 m |
|
Main Level |
Primary Bedroom |
3.91 m |
3.6 m |
3.91 m x 3.6 m |
|
Main Level |
Bedroom 2 |
3.65 m |
3.6 m |
3.65 m x 3.6 m |
|
Main Level |
Bathroom |
2.92 m |
2.33 m |
2.92 m x 2.33 m |
|
Main Level |
Laundry Room |
2.56 m |
2.36 m |
2.56 m x 2.36 m |
Utilities










































