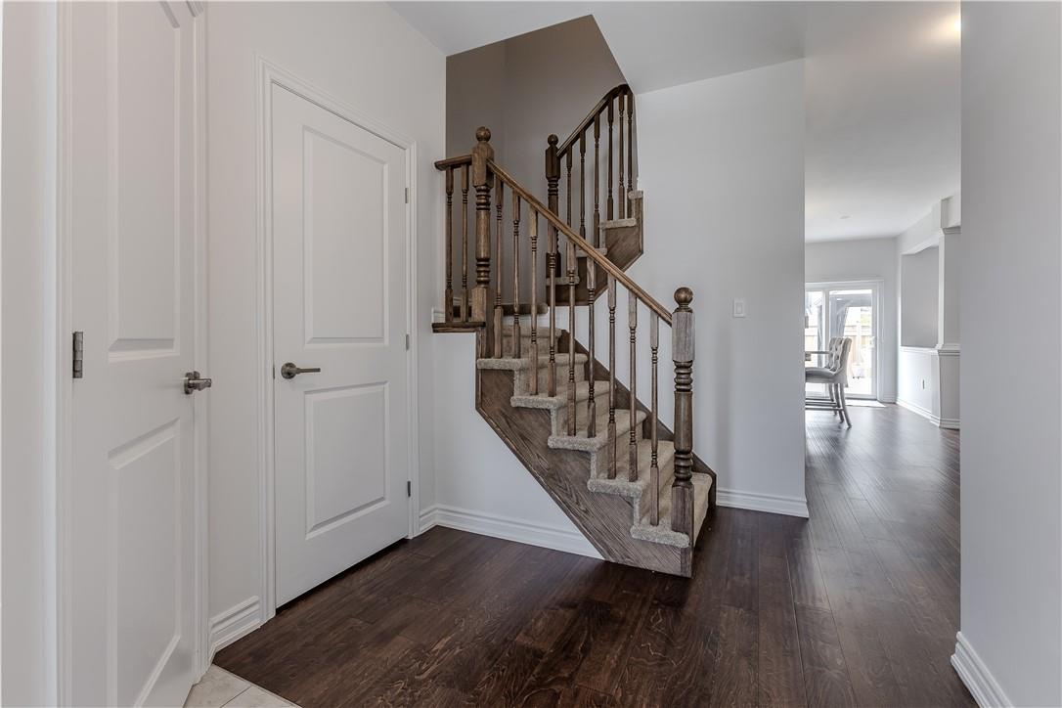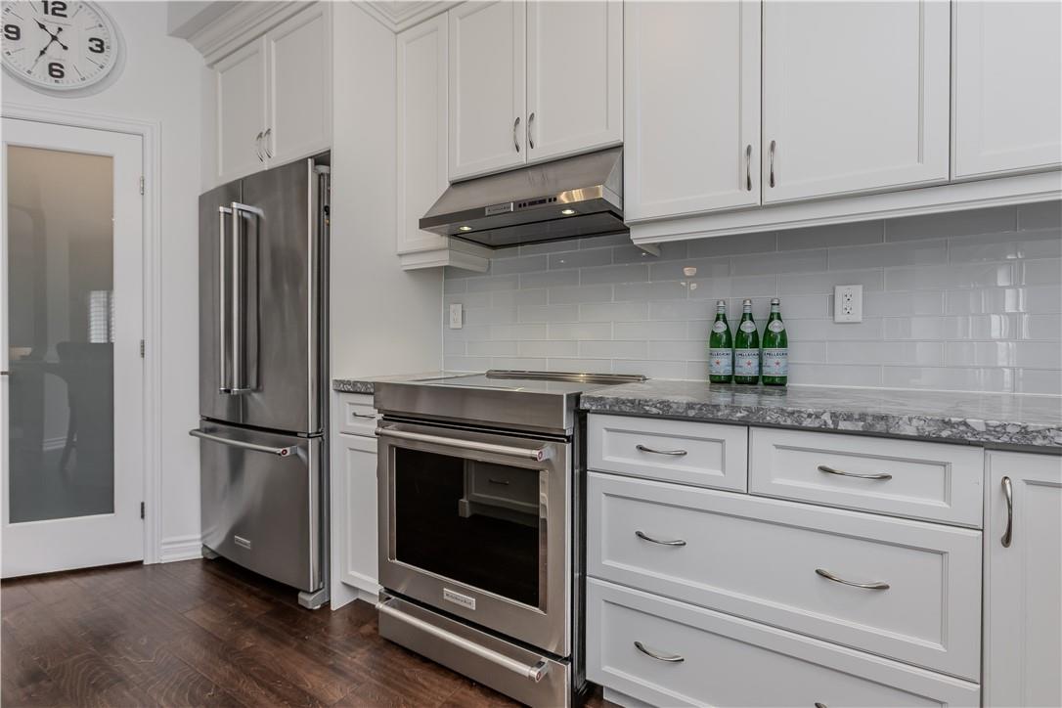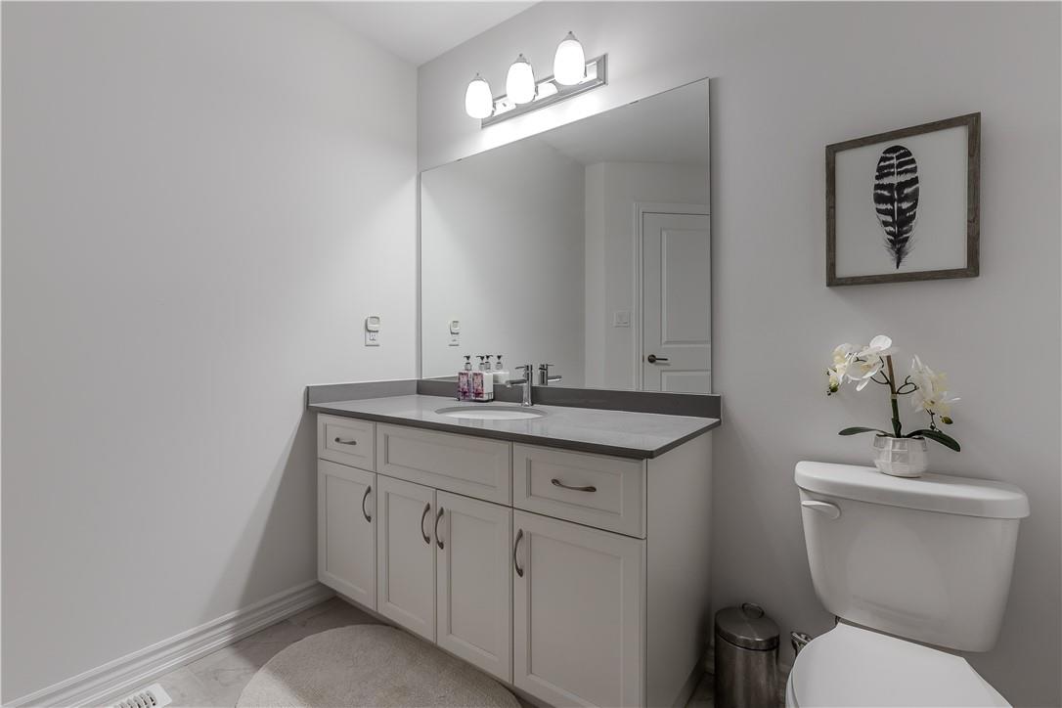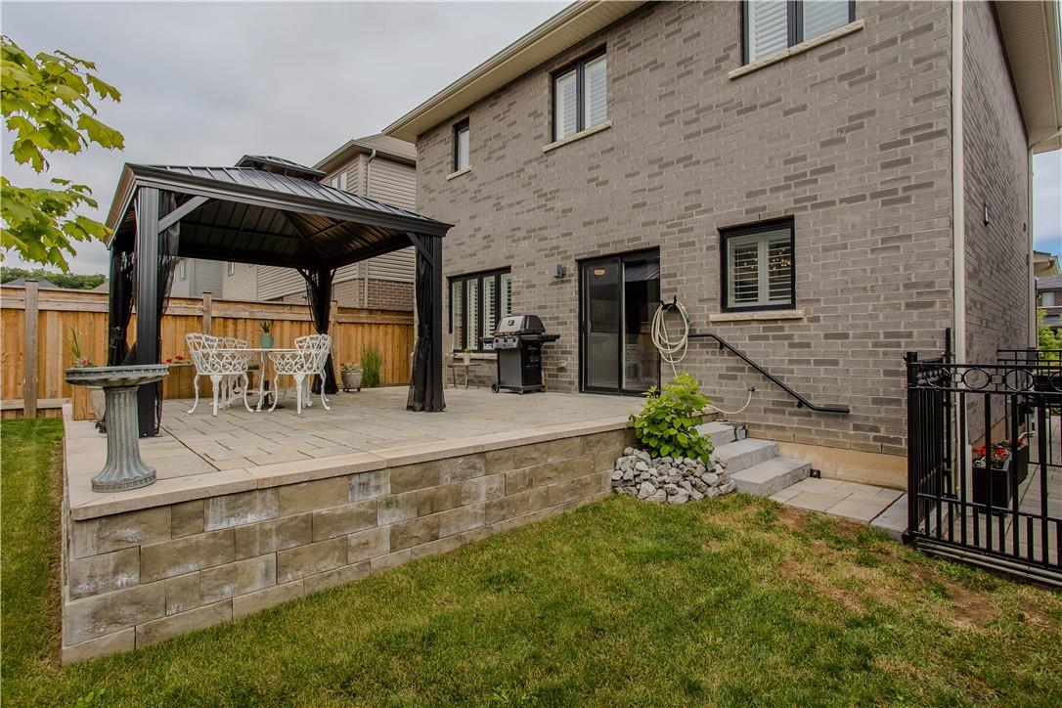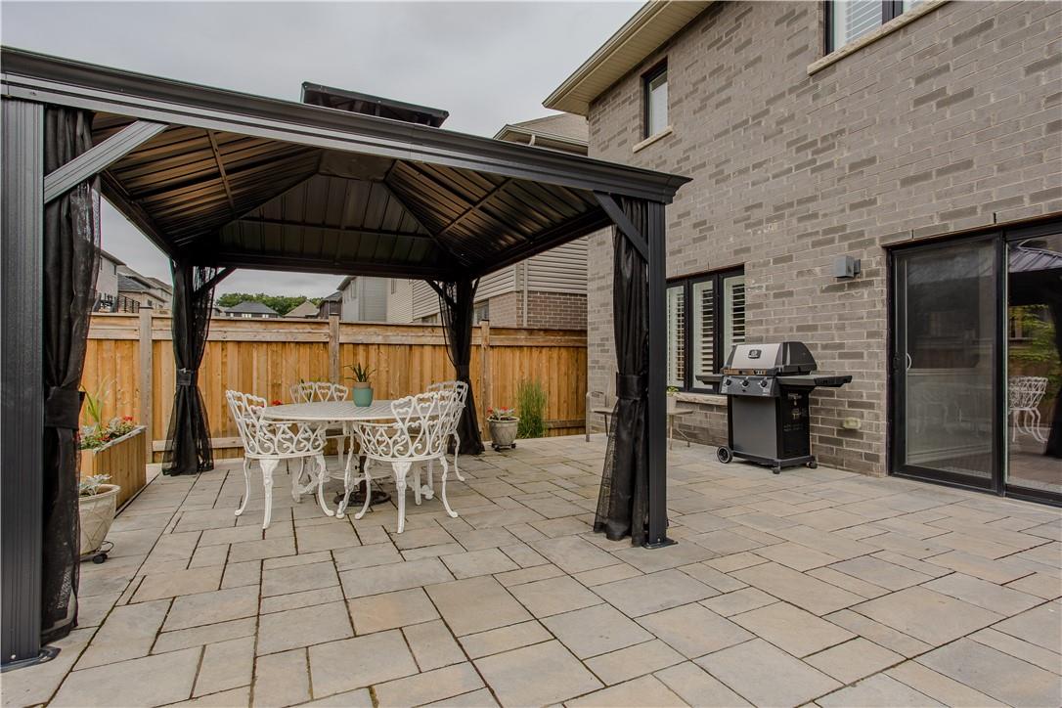3 Bedroom
3 Bathroom
1966 sqft
2 Level
Fireplace
Central Air Conditioning
Forced Air
$1,049,900
Stunning 4 year old property boasts convenience & charm, nestled in a vibrant Beamsvile community. Convenient walk to parks & schools, and mins away from dining, amenities, wineries, and conservation areas. Meticulous, all-brick home featuring a professionally landscaped front and rear yard with large extended modern front porch. Driveway has been completed with widening pavers and second coat of asphalt. Wide walkway up the side of the house to backyard with wrought iron gates and parking for 4 cars in driveway. Step inside to find California Shutters and hardwood floors throughout, and an open concept layout ideal for entertaining. The modern kitchen showcases Barzotti cabinetry, SS appliances, granite counters, a movable & oversized island w extra storage & breakfast bar that fits 4-5 seats, glass tile backsplash, extra storage, pantry and sliding doors to rear yard. Relax by the gas fireplace in the living room, or retreat to the spacious primary suite with large walk in closet and a luxurious 3 piece ensuite with large custom open shower. 2 more bedrooms and a 4 piece bathroom completed the upper level. Additional highlights include a fully fenced backyard with a gazebo (w four side mesh & curtain options) and raised stone patio, perfect for outdoor gatherings. Unfinished basement with potential to add personalized living space. Roof, windows, furnace, AC, and owned water heater all only 4 years old! Don't miss out on this rare opportunity! (id:27910)
Property Details
|
MLS® Number
|
H4196831 |
|
Property Type
|
Single Family |
|
Amenities Near By
|
Schools |
|
Equipment Type
|
None |
|
Features
|
Park Setting, Park/reserve, Conservation/green Belt, Double Width Or More Driveway, Paved Driveway, Gazebo, Sump Pump, Automatic Garage Door Opener |
|
Parking Space Total
|
6 |
|
Rental Equipment Type
|
None |
Building
|
Bathroom Total
|
3 |
|
Bedrooms Above Ground
|
3 |
|
Bedrooms Total
|
3 |
|
Appliances
|
Dishwasher, Dryer, Refrigerator, Stove, Washer, Window Coverings |
|
Architectural Style
|
2 Level |
|
Basement Development
|
Unfinished |
|
Basement Type
|
Full (unfinished) |
|
Constructed Date
|
2020 |
|
Construction Style Attachment
|
Detached |
|
Cooling Type
|
Central Air Conditioning |
|
Exterior Finish
|
Brick |
|
Fireplace Fuel
|
Gas |
|
Fireplace Present
|
Yes |
|
Fireplace Type
|
Other - See Remarks |
|
Foundation Type
|
Poured Concrete |
|
Half Bath Total
|
1 |
|
Heating Fuel
|
Natural Gas |
|
Heating Type
|
Forced Air |
|
Stories Total
|
2 |
|
Size Exterior
|
1966 Sqft |
|
Size Interior
|
1966 Sqft |
|
Type
|
House |
|
Utility Water
|
Municipal Water |
Parking
Land
|
Acreage
|
No |
|
Land Amenities
|
Schools |
|
Sewer
|
Municipal Sewage System |
|
Size Depth
|
91 Ft |
|
Size Frontage
|
39 Ft |
|
Size Irregular
|
39.37 X 91.86 |
|
Size Total Text
|
39.37 X 91.86|under 1/2 Acre |
Rooms
| Level |
Type |
Length |
Width |
Dimensions |
|
Second Level |
Laundry Room |
|
|
5' 3'' x 9' 10'' |
|
Second Level |
Bedroom |
|
|
10' 3'' x 12' 0'' |
|
Second Level |
Bedroom |
|
|
9' 10'' x 11' 0'' |
|
Second Level |
4pc Bathroom |
|
|
Measurements not available |
|
Second Level |
4pc Ensuite Bath |
|
|
Measurements not available |
|
Second Level |
Primary Bedroom |
|
|
17' 7'' x 16' 8'' |
|
Sub-basement |
Utility Room |
|
|
9' 7'' x 8' 2'' |
|
Sub-basement |
Recreation Room |
|
|
28' 3'' x 25' 8'' |
|
Ground Level |
Pantry |
|
|
4' 9'' x 3' 6'' |
|
Ground Level |
Kitchen |
|
|
14' 4'' x 16' 9'' |
|
Ground Level |
Living Room |
|
|
13' 6'' x 12' 10'' |
|
Ground Level |
Dining Room |
|
|
13' 7'' x 7' 11'' |
|
Ground Level |
2pc Bathroom |
|
|
Measurements not available |







