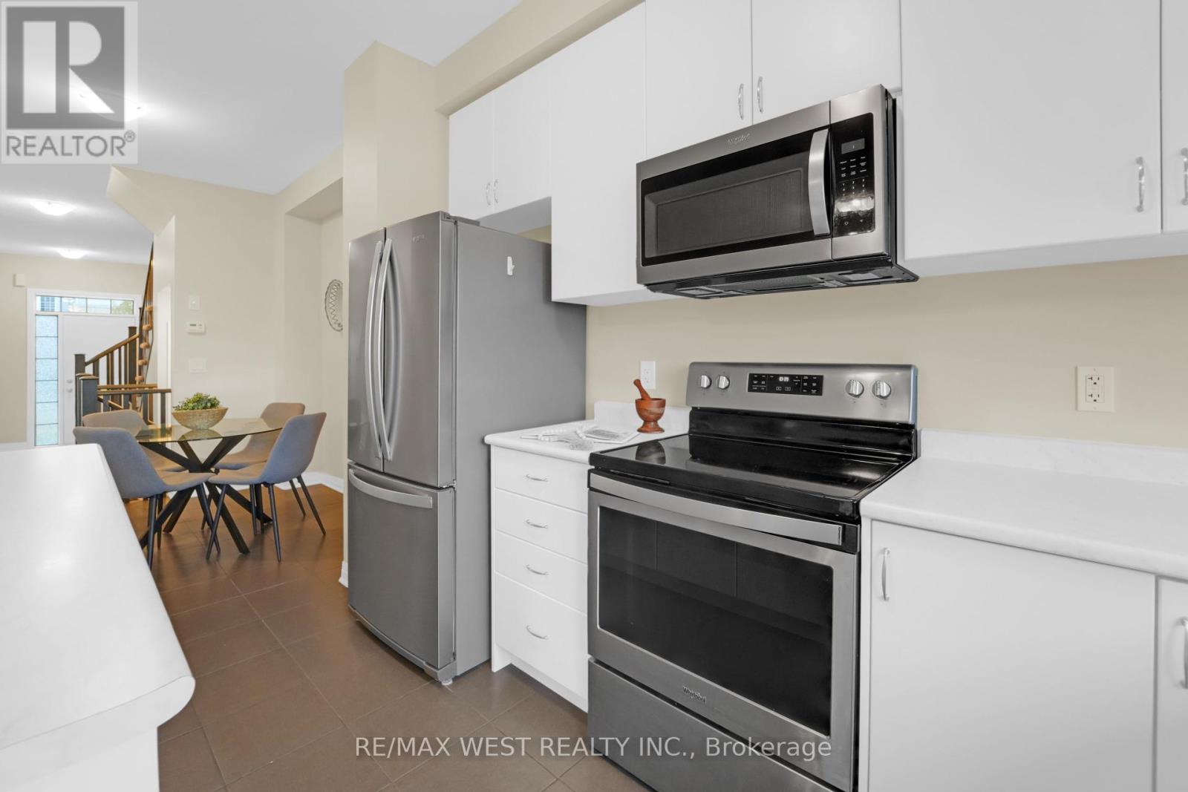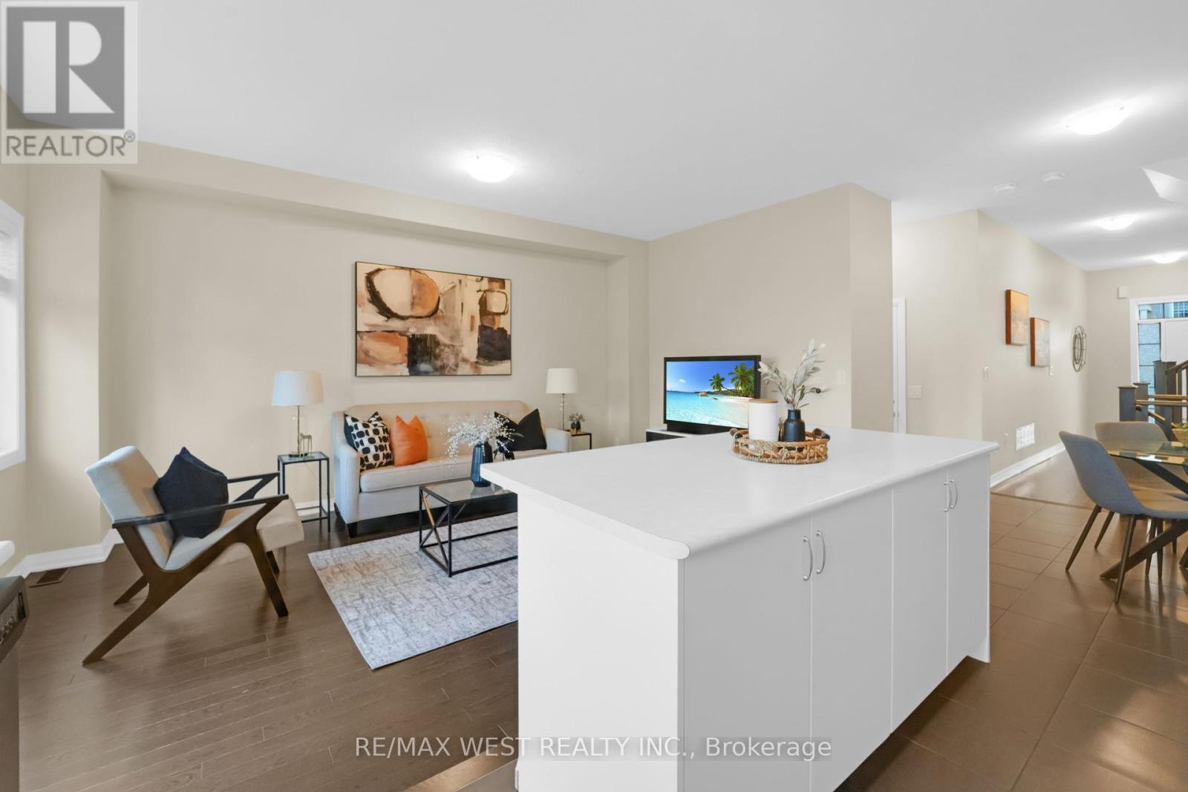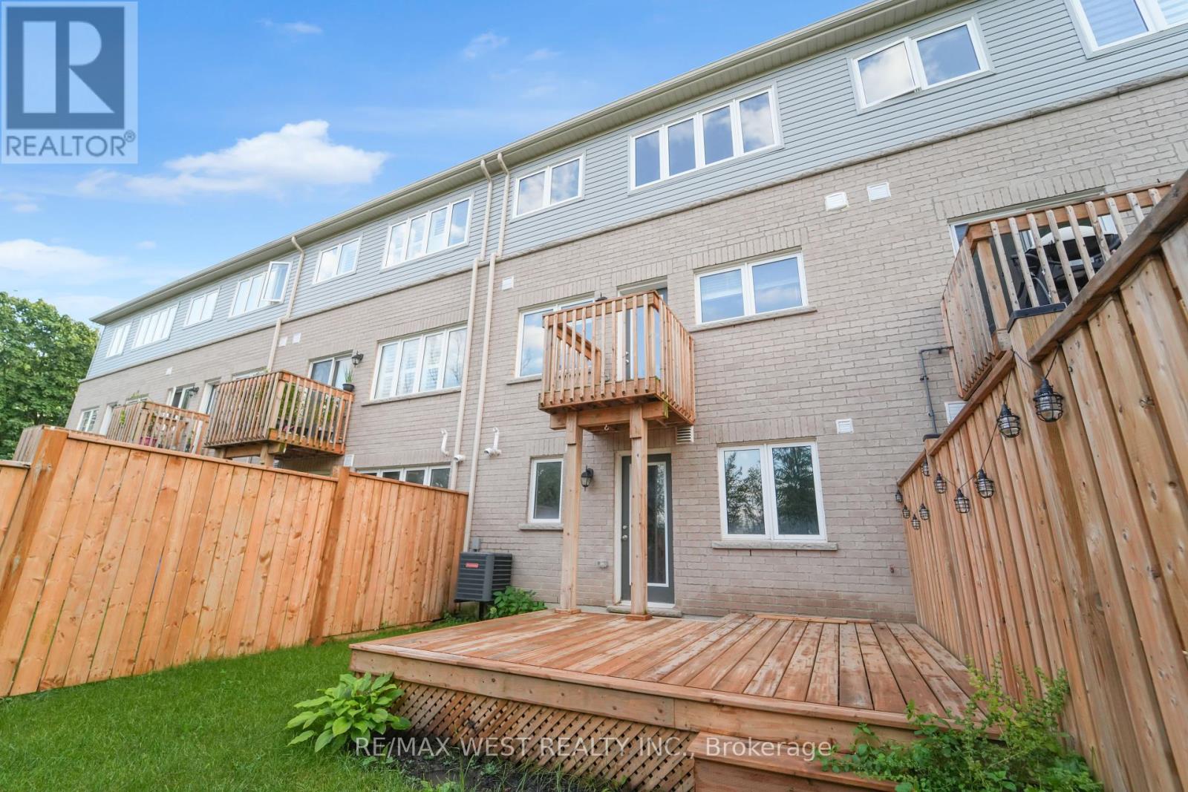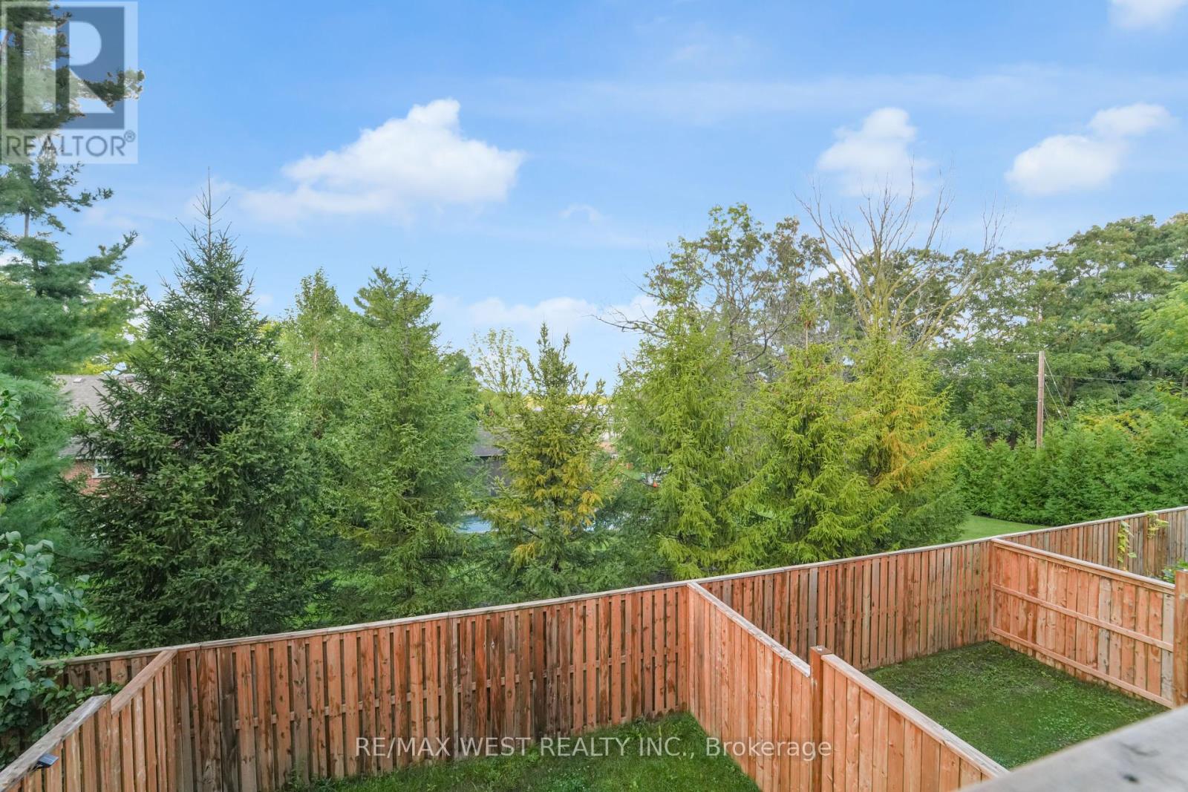3 Bedroom
3 Bathroom
Central Air Conditioning
Forced Air
$619,900
Spectacular 3 Bedroom, 3 Bathroom Home In Prime Nestled Pocket Of Beamsville! Large Premium Lot Backing On To Heritage Lot On Elevation B. Luxury Enhanced, Modern Kitchen Cabinets With Custom Bianco-Drift Countertops, Coupled With High End Stainless Appliances Including Good Sized Island & Large Prep Area! High End Plumbing Fixtures, Upgraded Custom traditionally Inspired Wide Plank Flooring And Walk-Out to Sun-Deck. Ascending To The Upper Level Is A Large Spa Inspired Oasis Primary 4 Pc Ensuite, Glass Shower With Large Elegant Vanity. Over Sized Primary Bedroom With Walk-In Closet And Lots Of Natural Light. Additional 2 Good Sized Bedrooms With Closets & Lots Of Natural Light. Great Above Ground Lower Level With Plenty Of Storage And Upgraded Premium Walk Out Elevation B as Builder Upgrade to Sun-Drenched Backyard With Linear Fence For Ultimate Privacy & Great For Entertaining! Optimum Location Close, Parks, Amenities and Major Highways. **** EXTRAS **** Well Appointed And Maintained & Ideal Layout W/Every Corner & Minutia Maximized For Efficiency. Upgraded Premium Walk Out Elevation B as Builder Upgrade. (id:27910)
Property Details
|
MLS® Number
|
X9344673 |
|
Property Type
|
Single Family |
|
Community Name
|
Beamsville |
|
AmenitiesNearBy
|
Hospital, Place Of Worship, Public Transit, Schools |
|
ParkingSpaceTotal
|
2 |
Building
|
BathroomTotal
|
3 |
|
BedroomsAboveGround
|
3 |
|
BedroomsTotal
|
3 |
|
BasementDevelopment
|
Unfinished |
|
BasementType
|
N/a (unfinished) |
|
ConstructionStyleAttachment
|
Attached |
|
CoolingType
|
Central Air Conditioning |
|
ExteriorFinish
|
Brick, Vinyl Siding |
|
FlooringType
|
Ceramic |
|
FoundationType
|
Concrete |
|
HalfBathTotal
|
1 |
|
HeatingFuel
|
Natural Gas |
|
HeatingType
|
Forced Air |
|
StoriesTotal
|
2 |
|
Type
|
Row / Townhouse |
|
UtilityWater
|
Municipal Water |
Parking
Land
|
Acreage
|
No |
|
LandAmenities
|
Hospital, Place Of Worship, Public Transit, Schools |
|
Sewer
|
Sanitary Sewer |
|
SizeDepth
|
90 Ft ,2 In |
|
SizeFrontage
|
20 Ft |
|
SizeIrregular
|
20.01 X 90.22 Ft |
|
SizeTotalText
|
20.01 X 90.22 Ft |
Rooms
| Level |
Type |
Length |
Width |
Dimensions |
|
Second Level |
Primary Bedroom |
|
|
Measurements not available |
|
Second Level |
Bedroom 2 |
|
|
Measurements not available |
|
Second Level |
Bedroom 3 |
|
|
Measurements not available |
|
Main Level |
Kitchen |
|
|
Measurements not available |
|
Main Level |
Family Room |
|
|
Measurements not available |


































