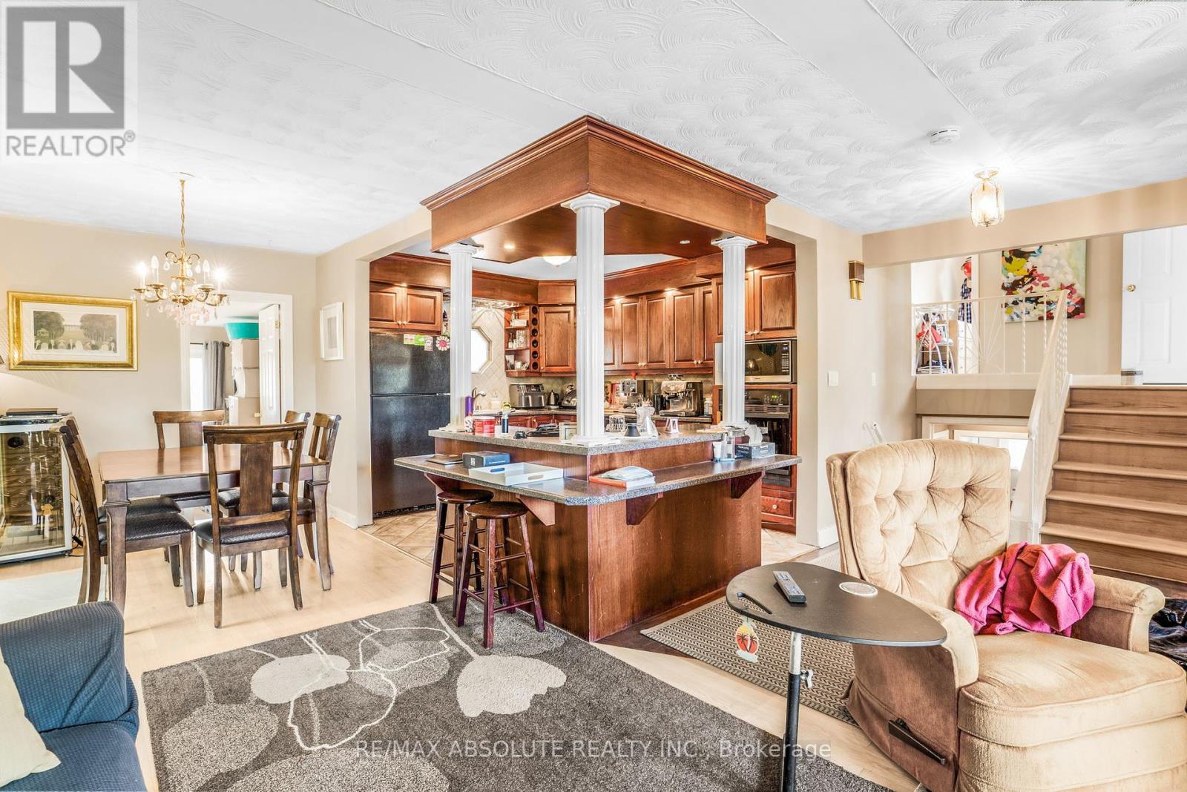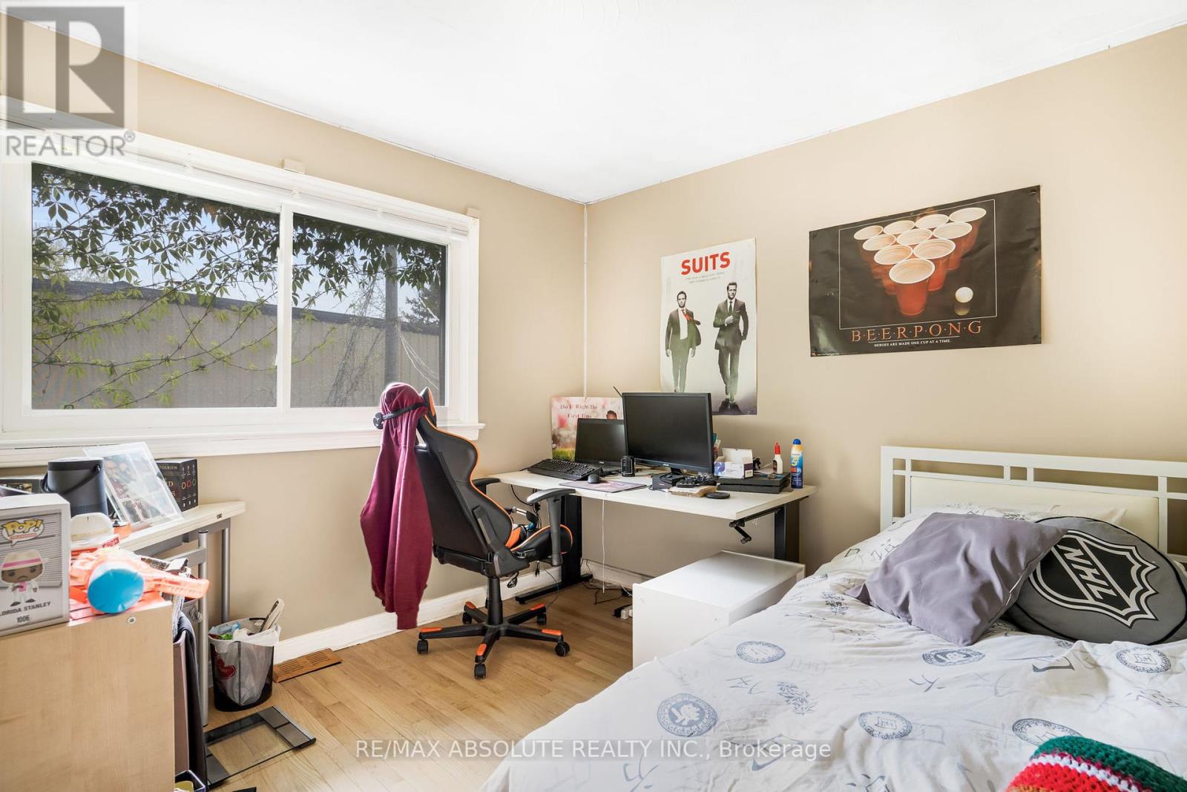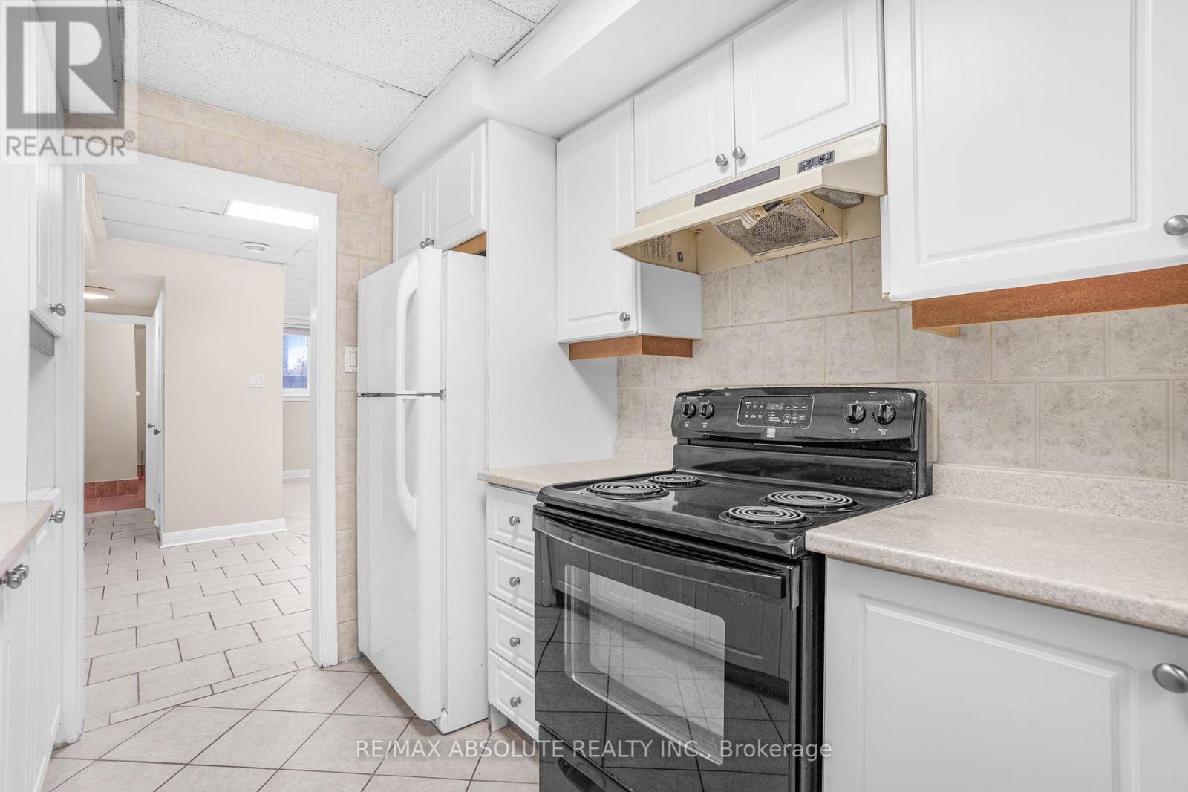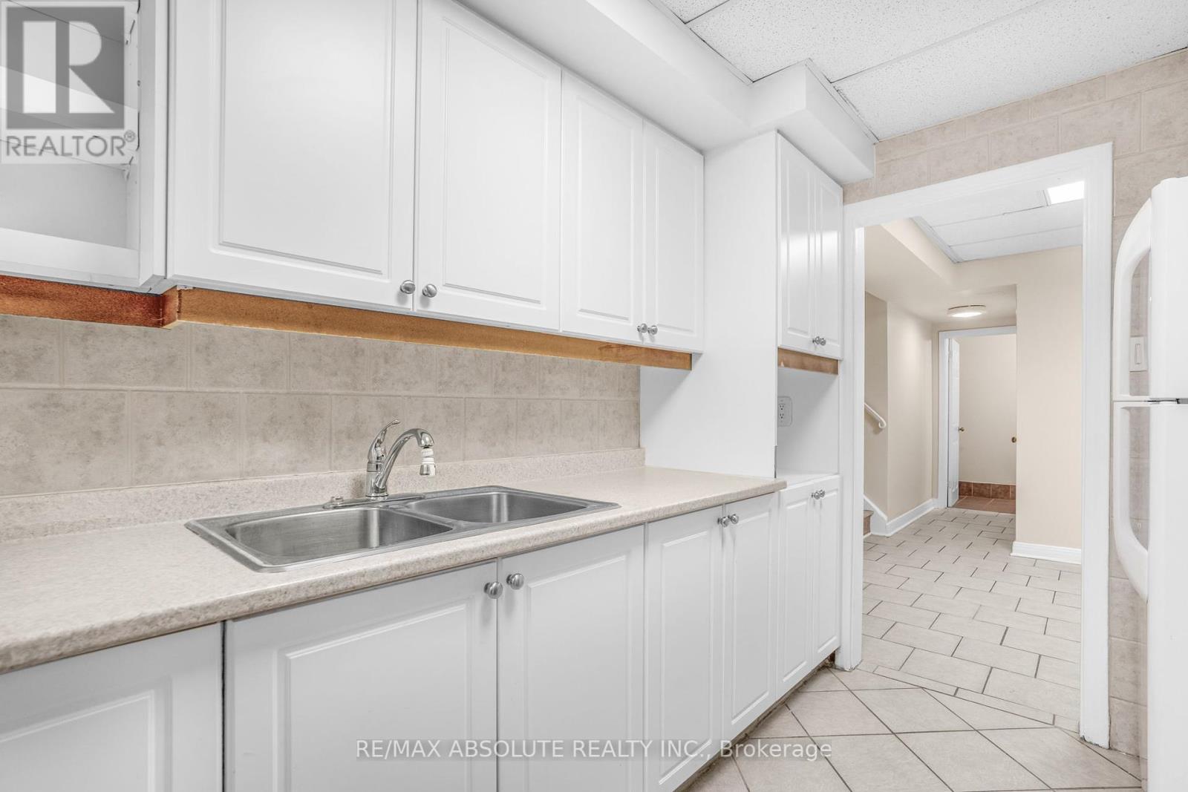408-410 Allen Boulevard Ottawa, Ontario K1L 7B5
$799,900
Exceptional all-brick duplex with the potential to add a third unit, ideally located just minutes from downtown Ottawa! This property presents an outstanding opportunity for both homeowners and investors. The spacious upper unit is entirely carpet-free and features an open-concept kitchen seamlessly connected to the living and dining areas. It offers 3 generous bedrooms, 2 full bathrooms, a main floor den, and a large family room with a cozy fireplace. The family room, complete with its own full bathroom, could easily be converted into a bachelor unit for added income potential. Step outside to an oversized deck overlooking a private backyard with a storage shed. The lower unit includes 1 bedroom plus a den perfect for rental income or multi-generational living. Live comfortably in the upper unit while renting out the lower to offset your mortgage, or rent both units to maximize your investment portfolio and long-term appreciation. Bonus: the upper unit tenant will be vacating November 1, 2025, giving you the flexibility to select your own tenant. Don't miss this rare opportunity to own a versatile property in a prime location! (id:28469)
Property Details
| MLS® Number | X12183319 |
| Property Type | Multi-family |
| Neigbourhood | Vanier |
| Community Name | 3404 - Vanier |
| Amenities Near By | Public Transit, Park |
| Equipment Type | Water Heater |
| Features | In-law Suite |
| Parking Space Total | 6 |
| Rental Equipment Type | Water Heater |
| Structure | Deck |
Building
| Bathroom Total | 3 |
| Bedrooms Above Ground | 3 |
| Bedrooms Below Ground | 1 |
| Bedrooms Total | 4 |
| Appliances | Cooktop, Dishwasher, Dryer, Stove, Two Washers, Two Refrigerators |
| Basement Development | Finished |
| Basement Type | Full (finished) |
| Cooling Type | Central Air Conditioning |
| Exterior Finish | Brick |
| Fireplace Present | Yes |
| Foundation Type | Poured Concrete |
| Heating Fuel | Natural Gas |
| Heating Type | Forced Air |
| Stories Total | 2 |
| Size Interior | 2,000 - 2,500 Ft2 |
| Type | Duplex |
| Utility Water | Municipal Water |
Parking
| No Garage |
Land
| Acreage | No |
| Land Amenities | Public Transit, Park |
| Sewer | Sanitary Sewer |
| Size Depth | 84 Ft ,9 In |
| Size Frontage | 66 Ft ,1 In |
| Size Irregular | 66.1 X 84.8 Ft ; 1 |
| Size Total Text | 66.1 X 84.8 Ft ; 1 |
| Zoning Description | R2l |
































