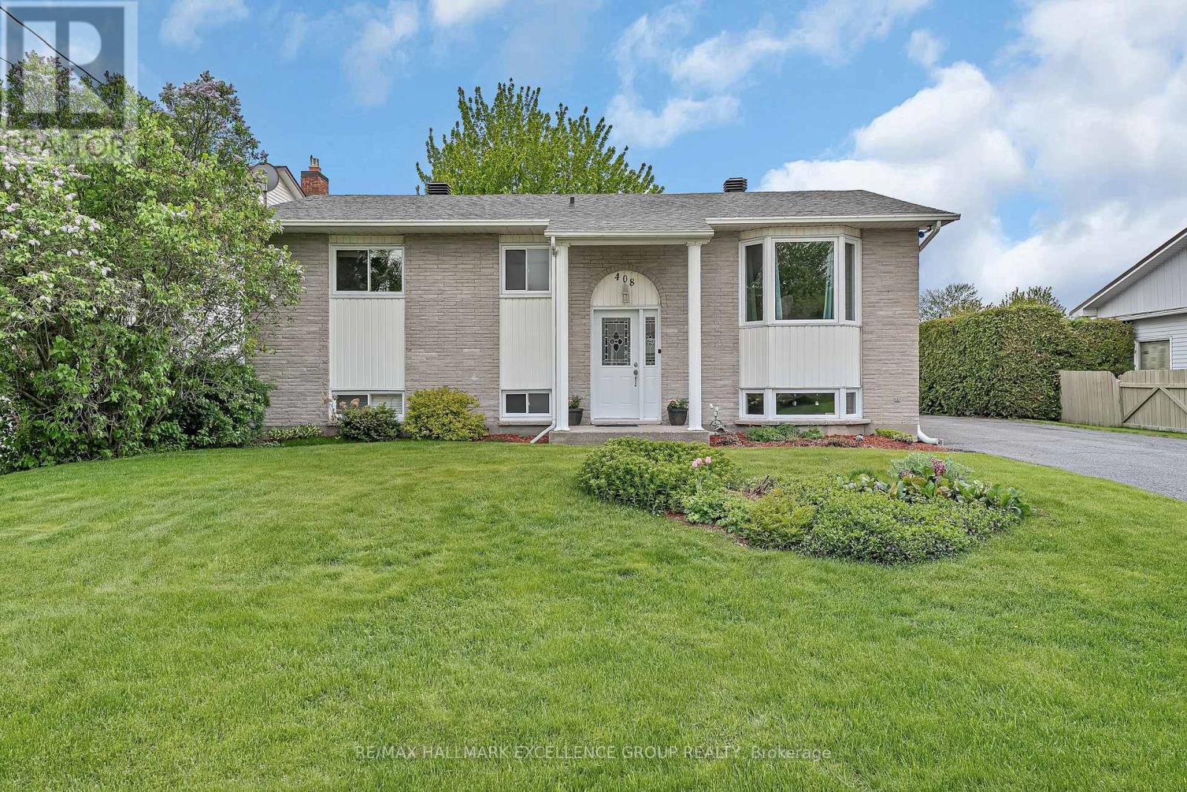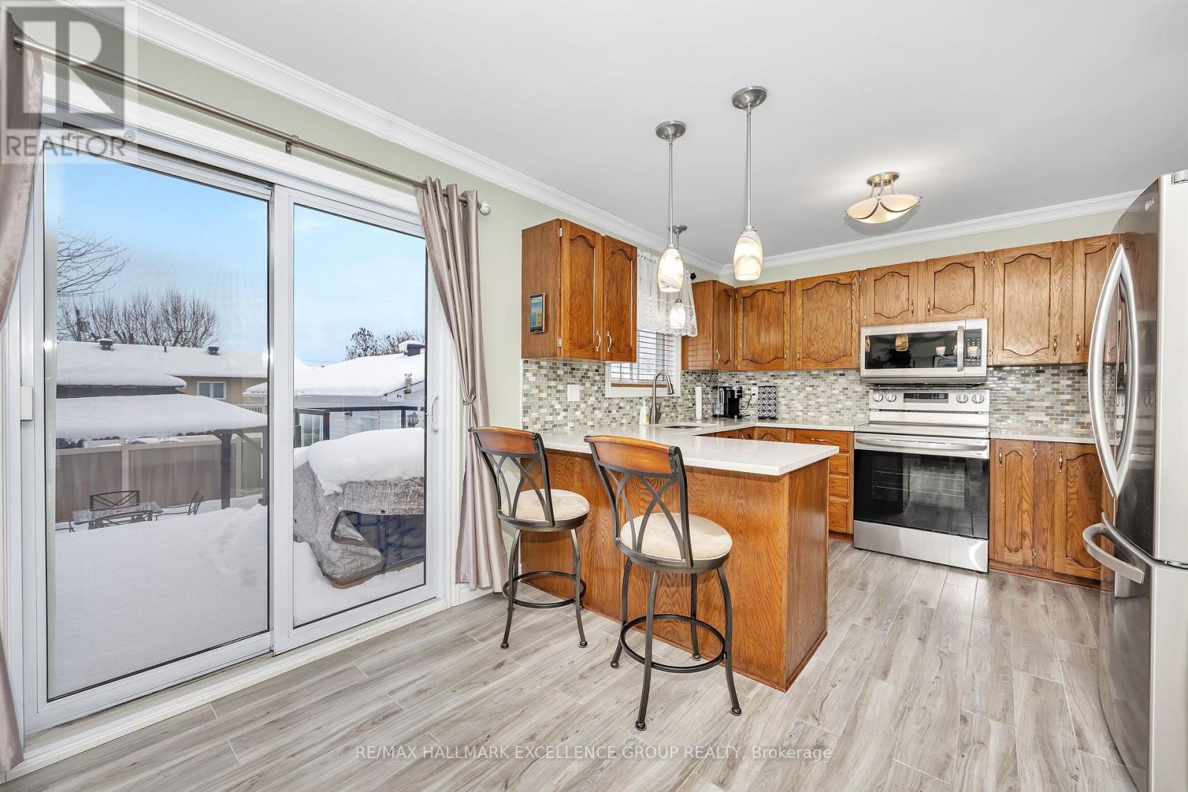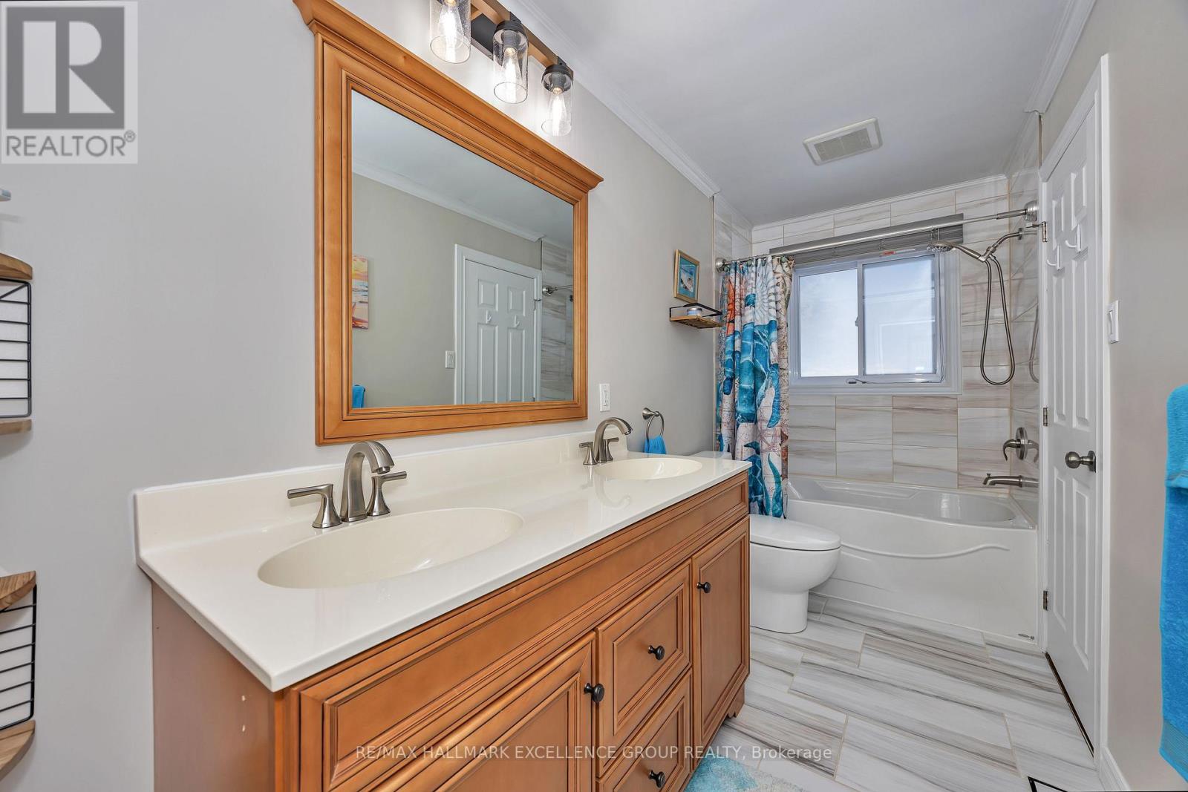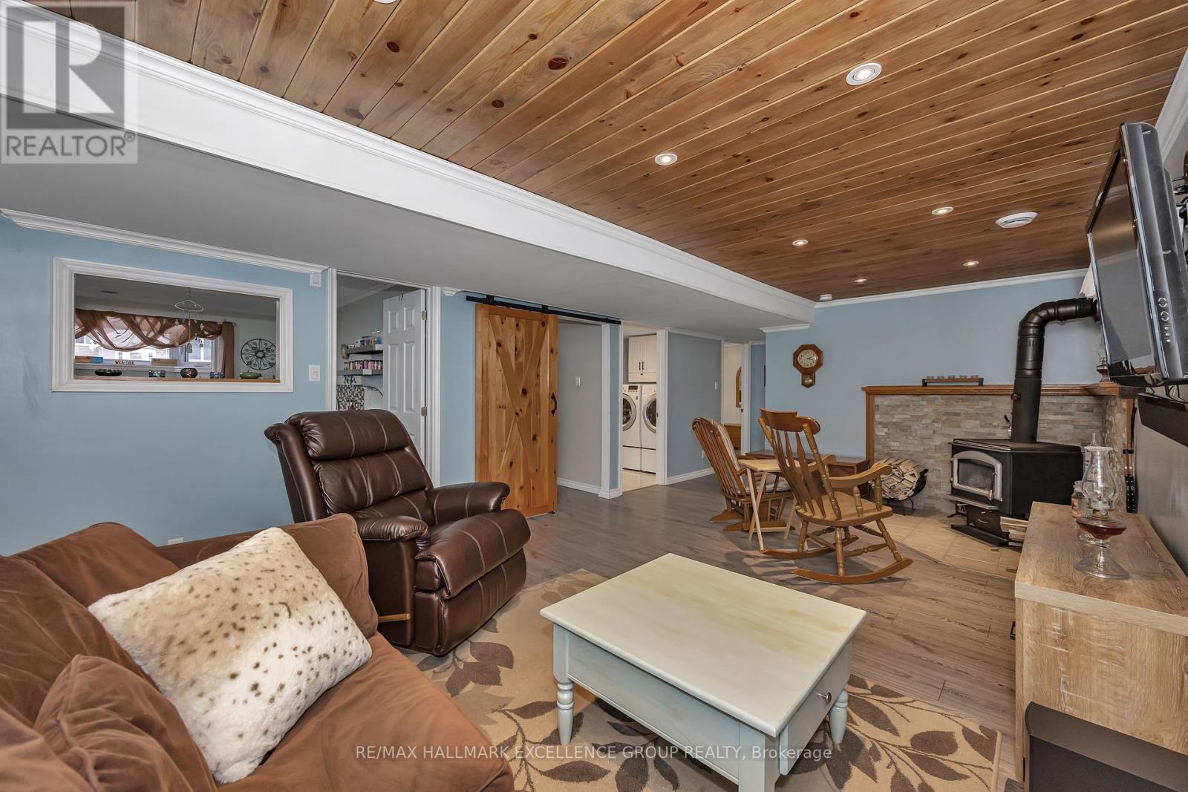408 Andre Street Clarence-Rockland, Ontario K4K 1B2
$619,900
Welcome to this meticulously maintained 2+2 bedroom high-ranch bungalow, ideally located in a sought after neighborhood within walking distance to all amenities. This bright and spacious home features a heated & insulated double garage, updated windows in 2014/2015, 2 fully renovated bathrooms (2023-2024) that blend modern style with everyday function, hardwood & ceramic floors through main, Quartz counters in kitchen and NO popcorn ceilings on main. The lower level offers incredible versatility with 2 additional bedrooms and a dedicated craft room complete with a sink- perfect for hobbies, projects or a creative workspace. Outside you can unwind in the generous fenced back yard oasis with newer, multi-level decks featuring sleek glass & aluminum railings and a HOT TUB (2021) with plenty of room to entertain. Pride of ownership is evident in every detail of this well-loved home. Furnace, AC, HWT, air exchanger & laminate flooring 2017. Shingles 2016. 24 hrs irrevocable. OPEN HOUSE 2-4 on Sunday May 25th, 2025 (id:28469)
Property Details
| MLS® Number | X12164290 |
| Property Type | Single Family |
| Community Name | 606 - Town of Rockland |
| Features | Lane |
| Parking Space Total | 6 |
| Structure | Deck, Patio(s) |
Building
| Bathroom Total | 2 |
| Bedrooms Above Ground | 2 |
| Bedrooms Below Ground | 2 |
| Bedrooms Total | 4 |
| Amenities | Fireplace(s) |
| Appliances | Water Heater, Dishwasher, Dryer, Garage Door Opener, Hood Fan, Stove, Washer, Window Coverings, Refrigerator |
| Architectural Style | Raised Bungalow |
| Basement Development | Finished |
| Basement Type | Full (finished) |
| Construction Style Attachment | Detached |
| Cooling Type | Central Air Conditioning, Air Exchanger |
| Exterior Finish | Vinyl Siding, Brick Facing |
| Fireplace Present | Yes |
| Flooring Type | Hardwood, Laminate |
| Foundation Type | Poured Concrete |
| Heating Fuel | Natural Gas |
| Heating Type | Forced Air |
| Stories Total | 1 |
| Size Interior | 1,100 - 1,500 Ft2 |
| Type | House |
| Utility Water | Municipal Water |
Parking
| Detached Garage | |
| Garage |
Land
| Acreage | No |
| Fence Type | Fully Fenced |
| Sewer | Sanitary Sewer |
| Size Depth | 100 Ft |
| Size Frontage | 65 Ft |
| Size Irregular | 65 X 100 Ft |
| Size Total Text | 65 X 100 Ft |
Rooms
| Level | Type | Length | Width | Dimensions |
|---|---|---|---|---|
| Lower Level | Bathroom | 4.08 m | 3.75 m | 4.08 m x 3.75 m |
| Lower Level | Workshop | 4.06 m | 3.75 m | 4.06 m x 3.75 m |
| Lower Level | Utility Room | Measurements not available | ||
| Lower Level | Family Room | 6.449 m | 3.87 m | 6.449 m x 3.87 m |
| Lower Level | Bedroom 3 | 3.518 m | 2.89 m | 3.518 m x 2.89 m |
| Lower Level | Bedroom 4 | 4.08 m | 3.13 m | 4.08 m x 3.13 m |
| Main Level | Foyer | 2.5 m | 1.9 m | 2.5 m x 1.9 m |
| Main Level | Living Room | 4.816 m | 4.064 m | 4.816 m x 4.064 m |
| Main Level | Kitchen | 4.22 m | 3.33 m | 4.22 m x 3.33 m |
| Main Level | Dining Room | 3.809 m | 3.33 m | 3.809 m x 3.33 m |
| Main Level | Bathroom | 3.751 m | 1.514 m | 3.751 m x 1.514 m |
| Main Level | Primary Bedroom | 3.947 m | 3.66 m | 3.947 m x 3.66 m |
| Main Level | Bedroom 2 | 3.38 m | 3.11 m | 3.38 m x 3.11 m |
Utilities
| Cable | Installed |
| Sewer | Installed |





































