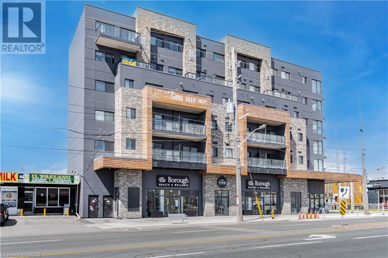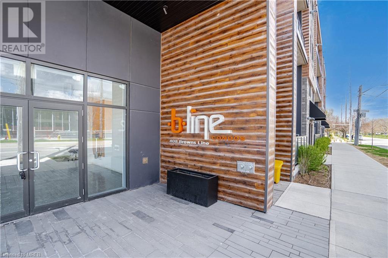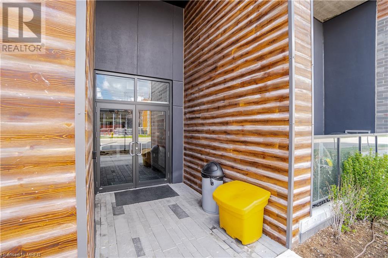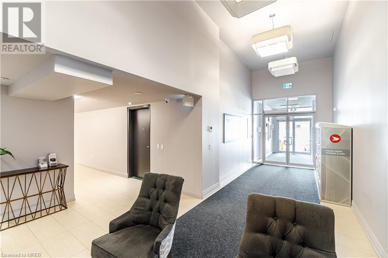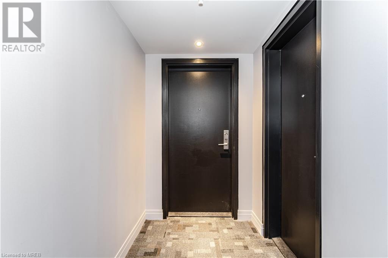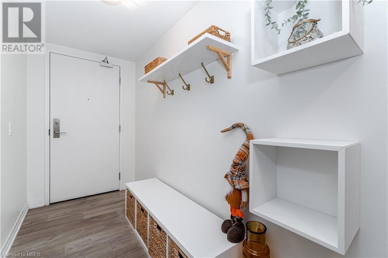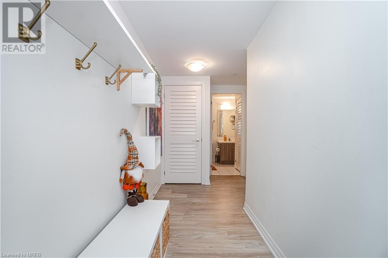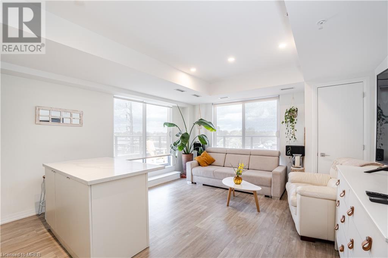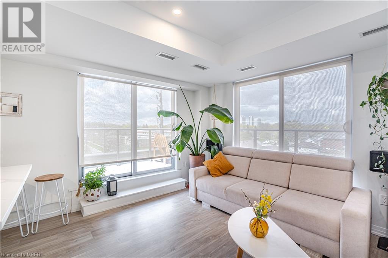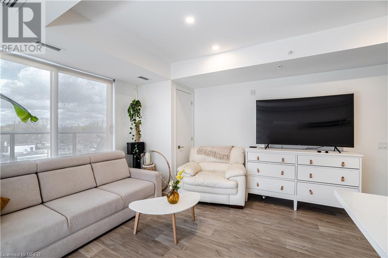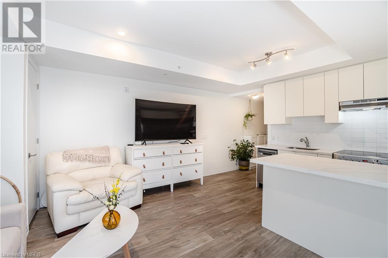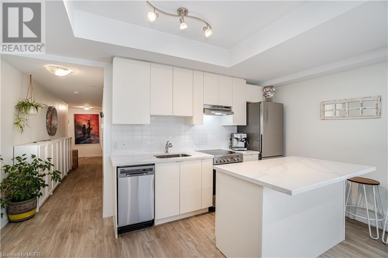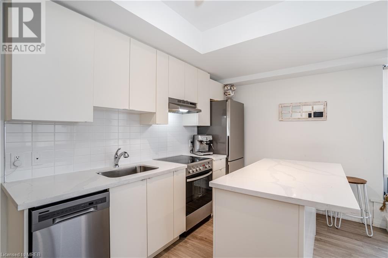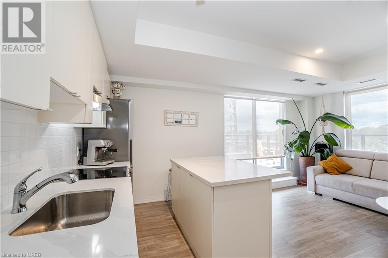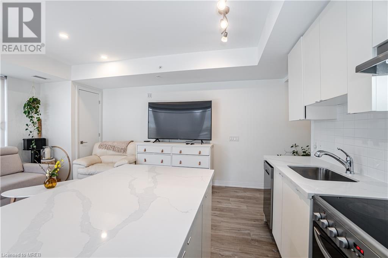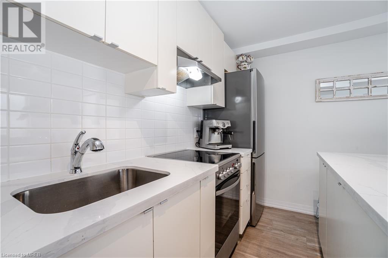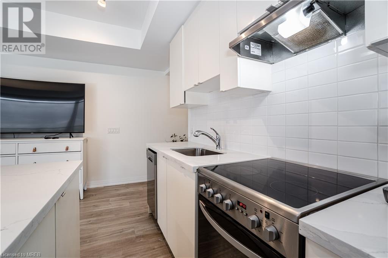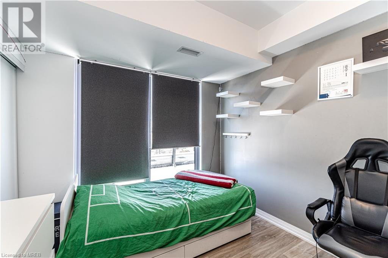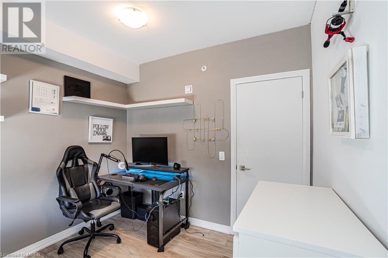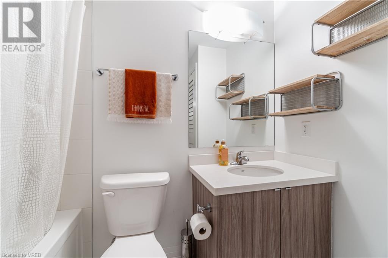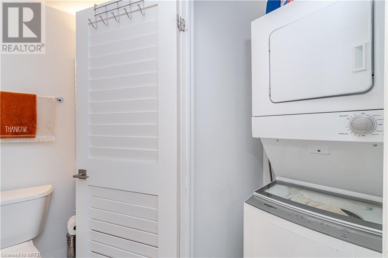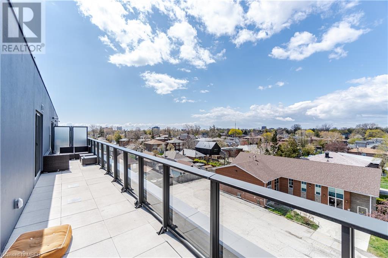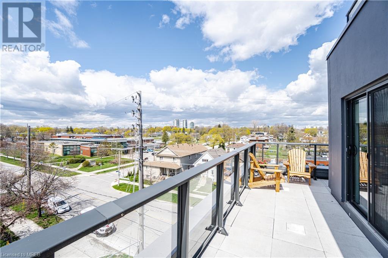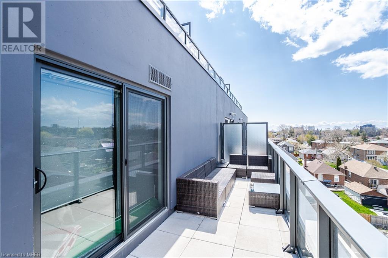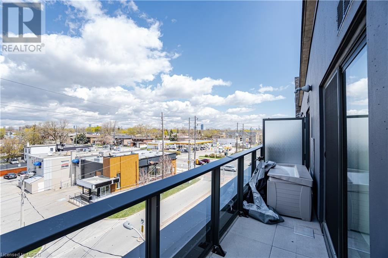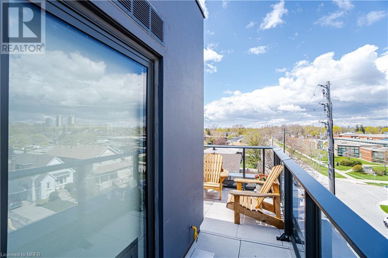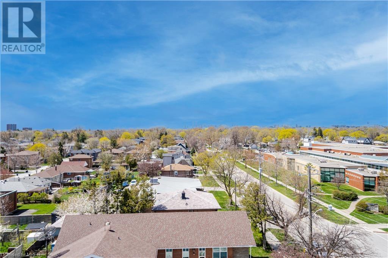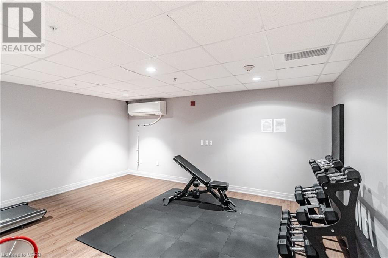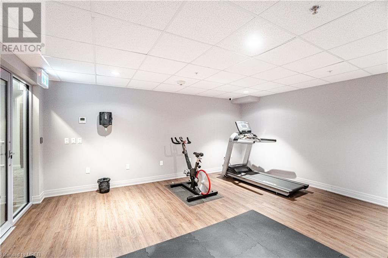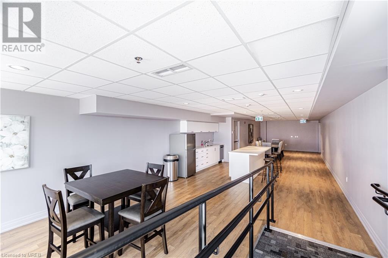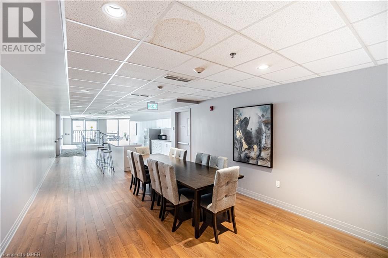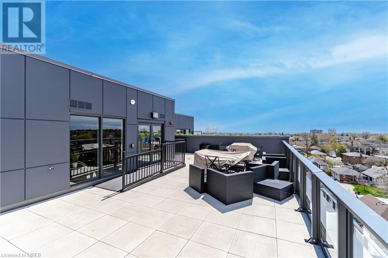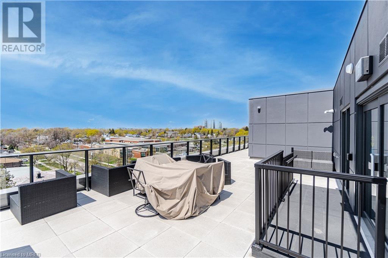1 Bedroom
1 Bathroom
701
Central Air Conditioning
Forced Air
$689,900Maintenance,
$500 Monthly
Discover urban luxury in this contemporary marvel! With stunning CN Tower vistas, this chic residence in a modern boutique building is just a year old, offering a fresh, stylish ambiance. Spanning 701 square feet, this unit boasts one bedroom and one bathroom, perfect for those seeking cozy sophistication. Executive finishes, like sleek laminate flooring, adorn the interior. The open kitchen flaunts a breakfast bar with a movable island, stainless steel appliances, and quartz countertops flowing into the washroom. A stylish backsplash adds elegance. Step onto the spacious balcony for serene escapes and breathtaking city views. Close to the community center, TTC, and Go station, this property ensures convenience for commuters. (id:27910)
Property Details
|
MLS® Number
|
40566863 |
|
Property Type
|
Single Family |
|
Amenities Near By
|
Golf Nearby, Hospital, Park, Schools, Shopping |
|
Community Features
|
Quiet Area, School Bus |
|
Features
|
Balcony, Industrial Mall/subdivision, No Pet Home |
|
Parking Space Total
|
1 |
Building
|
Bathroom Total
|
1 |
|
Bedrooms Above Ground
|
1 |
|
Bedrooms Total
|
1 |
|
Amenities
|
Party Room |
|
Appliances
|
Dishwasher, Dryer, Refrigerator, Stove, Washer |
|
Basement Type
|
None |
|
Construction Style Attachment
|
Attached |
|
Cooling Type
|
Central Air Conditioning |
|
Exterior Finish
|
Brick, Stone |
|
Heating Fuel
|
Natural Gas |
|
Heating Type
|
Forced Air |
|
Stories Total
|
1 |
|
Size Interior
|
701 |
|
Type
|
Apartment |
|
Utility Water
|
Municipal Water |
Parking
Land
|
Access Type
|
Highway Access |
|
Acreage
|
No |
|
Land Amenities
|
Golf Nearby, Hospital, Park, Schools, Shopping |
|
Sewer
|
Municipal Sewage System |
|
Zoning Description
|
N/a |
Rooms
| Level |
Type |
Length |
Width |
Dimensions |
|
Main Level |
Den |
|
|
10'2'' x 10'4'' |
|
Main Level |
4pc Bathroom |
|
|
Measurements not available |
|
Main Level |
Laundry Room |
|
|
Measurements not available |
|
Main Level |
Primary Bedroom |
|
|
11'1'' x 10'6'' |
|
Main Level |
Kitchen |
|
|
12'5'' x 8'4'' |
|
Main Level |
Living Room |
|
|
12'1'' x 10'5'' |

