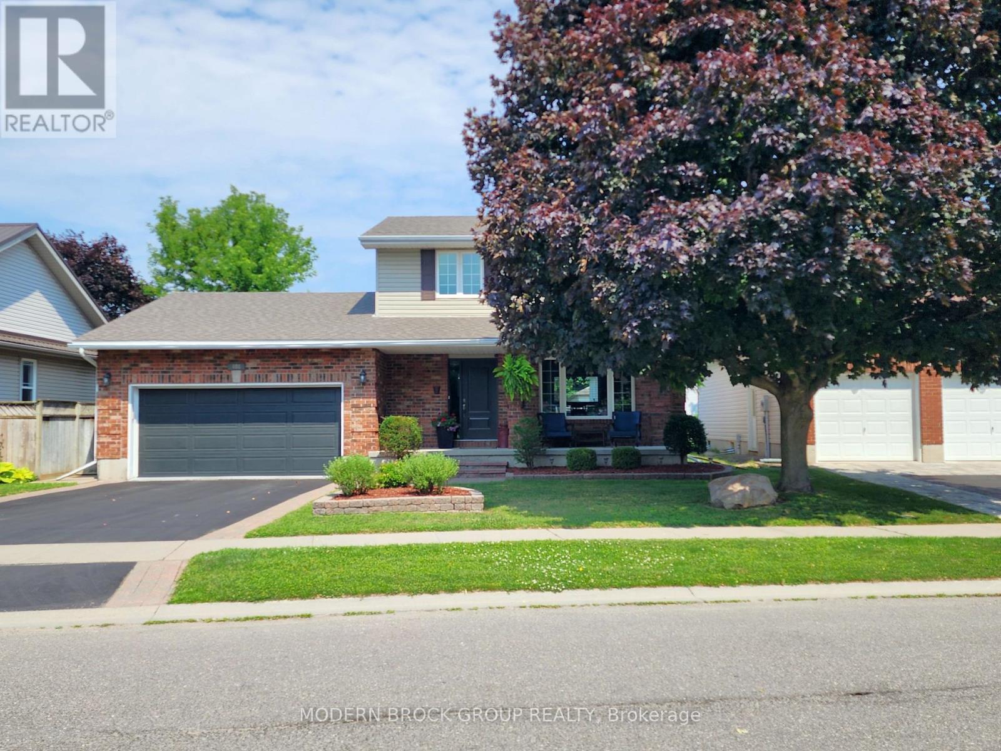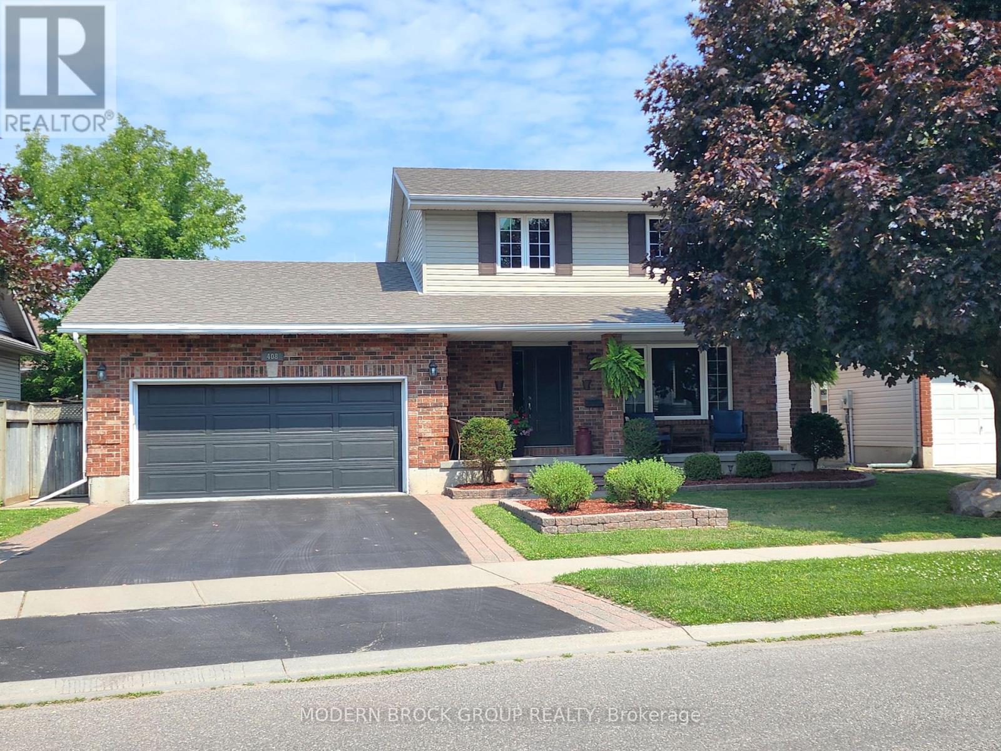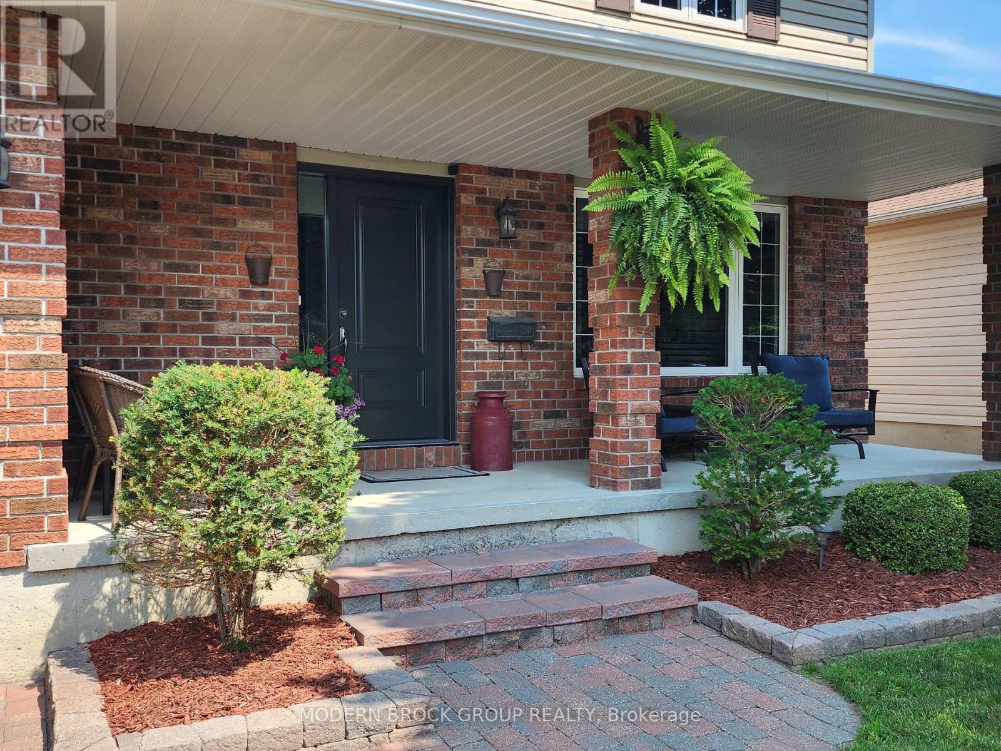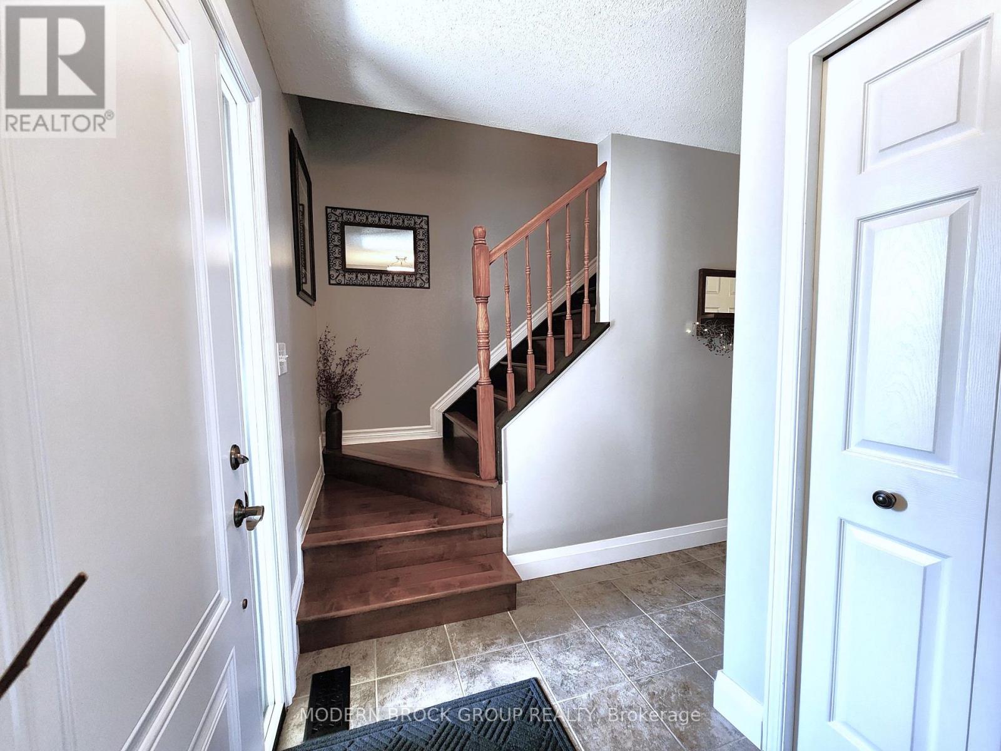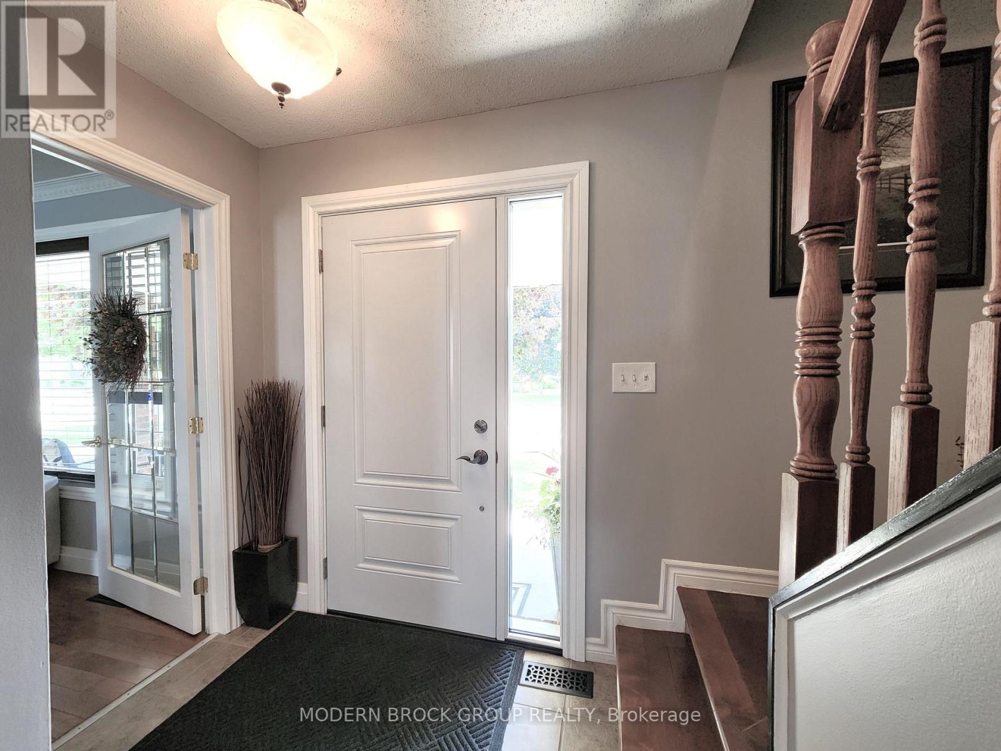3 Bedroom
4 Bathroom
1,500 - 2,000 ft2
Fireplace
Inground Pool
Central Air Conditioning, Air Exchanger
Forced Air
Landscaped
$724,900
Welcome to 408 Pearl St W, an immaculate and beautifully updated 1724 SF above-grade 3-bed, 4-bath, nestled on low traffic/dead-end street. Offering the complete package-comfort, style, valuable updates and an incredible backyard oasis with in-ground pool & water slide, expansive interlock patio, deck, and a screened sunroom overlooking it all. Inside, the home impresses with a pristine hardwood staircase and flooring on main & 2nd level with modern baseboards, freshly painted, elegant ceiling crown molding & wall sconces. The living room offers a warm and welcoming gas fireplace with a classic mantel, large picture window with view of a burgundy maple tree providing privacy. The open-concept kitchen/family room serve as the heart of the home. The kitchen features a vaulted ceiling, convenient breakfast bar, and quality appliances (2020-2024) all included-making it both functional and stylish. Upstairs, you'll find three bedrooms. The generous sized primary bedroom includes an updated 3-pce ensuite with quartz counter & glass shower enclosure (2020). The main bath is updated with gorgeous walk-in tiled shower/glass enclosure and granite counters (2020), offering a spa-like feel. The main floor 2pce adds extra convenience. Downstairs, the finished basement with tall ceilings & pot lights is an entertainers dream space with quality Berber carpet and room for a home theatre, games area, or home gym plus a spacious laundry/2pc bath. Storage needs? This home has a large storage/utility room too. Additional highlights include updated lighting, roof shingles (2022), windows & front door (2019), furnace/central air (2016), garage door & opener (2020), inside entry from garage, & double paved driveway. Located near the new Swift Waters School, St. Lawrence Park & River, BCC & Brock Trails, this home is in a quiet, family-friendly neighbourhood - an ideal place to call home. I think you'll agree it might be exactly what you are looking for. Come see! Quick closing possible! (id:28469)
Property Details
|
MLS® Number
|
X12271387 |
|
Property Type
|
Single Family |
|
Neigbourhood
|
Golf Side Gardens |
|
Community Name
|
810 - Brockville |
|
Amenities Near By
|
Golf Nearby |
|
Community Features
|
School Bus |
|
Features
|
Cul-de-sac, Level Lot, Level |
|
Parking Space Total
|
4 |
|
Pool Type
|
Inground Pool |
|
Structure
|
Deck, Patio(s), Porch |
Building
|
Bathroom Total
|
4 |
|
Bedrooms Above Ground
|
3 |
|
Bedrooms Total
|
3 |
|
Age
|
16 To 30 Years |
|
Amenities
|
Fireplace(s) |
|
Appliances
|
Garage Door Opener Remote(s), Central Vacuum, Water Heater, Dishwasher, Dryer, Furniture, Microwave, Hood Fan, Range, Washer, Refrigerator |
|
Basement Development
|
Partially Finished |
|
Basement Type
|
Full (partially Finished) |
|
Construction Style Attachment
|
Detached |
|
Cooling Type
|
Central Air Conditioning, Air Exchanger |
|
Exterior Finish
|
Brick, Vinyl Siding |
|
Fireplace Present
|
Yes |
|
Fireplace Total
|
1 |
|
Fireplace Type
|
Insert |
|
Flooring Type
|
Ceramic, Hardwood |
|
Foundation Type
|
Poured Concrete |
|
Half Bath Total
|
2 |
|
Heating Fuel
|
Natural Gas |
|
Heating Type
|
Forced Air |
|
Stories Total
|
2 |
|
Size Interior
|
1,500 - 2,000 Ft2 |
|
Type
|
House |
|
Utility Water
|
Municipal Water |
Parking
|
Attached Garage
|
|
|
Garage
|
|
|
Inside Entry
|
|
Land
|
Acreage
|
No |
|
Fence Type
|
Fenced Yard |
|
Land Amenities
|
Golf Nearby |
|
Landscape Features
|
Landscaped |
|
Sewer
|
Sanitary Sewer |
|
Size Depth
|
100 Ft ,1 In |
|
Size Frontage
|
55 Ft ,7 In |
|
Size Irregular
|
55.6 X 100.1 Ft |
|
Size Total Text
|
55.6 X 100.1 Ft |
|
Surface Water
|
River/stream |
Rooms
| Level |
Type |
Length |
Width |
Dimensions |
|
Second Level |
Bedroom 3 |
2.8956 m |
3.8354 m |
2.8956 m x 3.8354 m |
|
Second Level |
Bathroom |
2.4892 m |
2.3114 m |
2.4892 m x 2.3114 m |
|
Second Level |
Primary Bedroom |
4.6228 m |
3.9878 m |
4.6228 m x 3.9878 m |
|
Second Level |
Bathroom |
2.4892 m |
1.5494 m |
2.4892 m x 1.5494 m |
|
Second Level |
Bedroom 2 |
2.9464 m |
3.2766 m |
2.9464 m x 3.2766 m |
|
Basement |
Recreational, Games Room |
5.8928 m |
8.2042 m |
5.8928 m x 8.2042 m |
|
Basement |
Bathroom |
3.0988 m |
2.3876 m |
3.0988 m x 2.3876 m |
|
Basement |
Utility Room |
6.0452 m |
3.8862 m |
6.0452 m x 3.8862 m |
|
Main Level |
Foyer |
2.1336 m |
4.7498 m |
2.1336 m x 4.7498 m |
|
Main Level |
Living Room |
3.6576 m |
4.4704 m |
3.6576 m x 4.4704 m |
|
Main Level |
Dining Room |
3.4544 m |
3.7084 m |
3.4544 m x 3.7084 m |
|
Main Level |
Kitchen |
3.175 m |
3.302 m |
3.175 m x 3.302 m |
|
Main Level |
Bathroom |
0.9906 m |
2.1336 m |
0.9906 m x 2.1336 m |
|
Main Level |
Family Room |
5.791 m |
3.6068 m |
5.791 m x 3.6068 m |
|
Main Level |
Sunroom |
4.4704 m |
2.2352 m |
4.4704 m x 2.2352 m |

