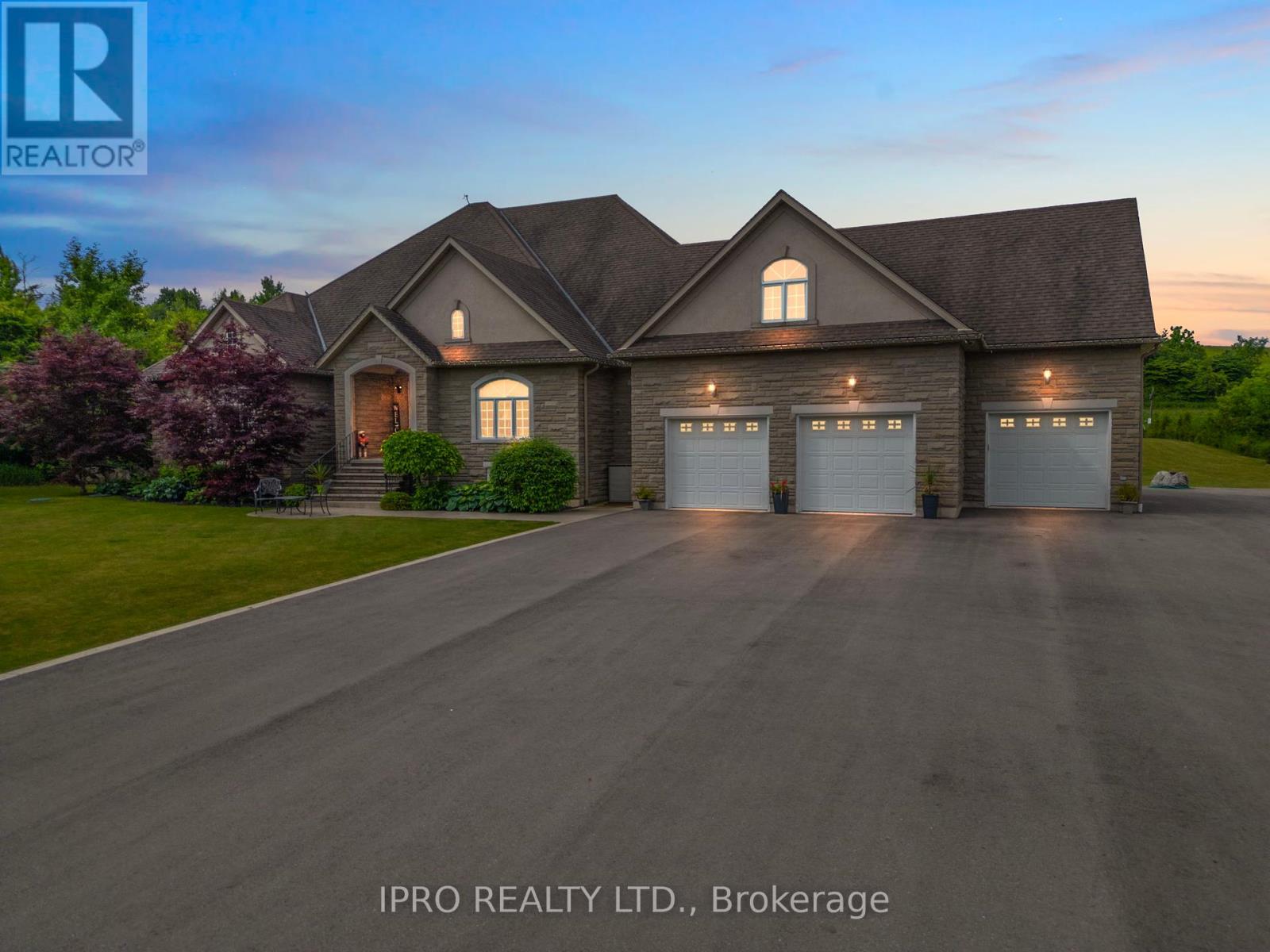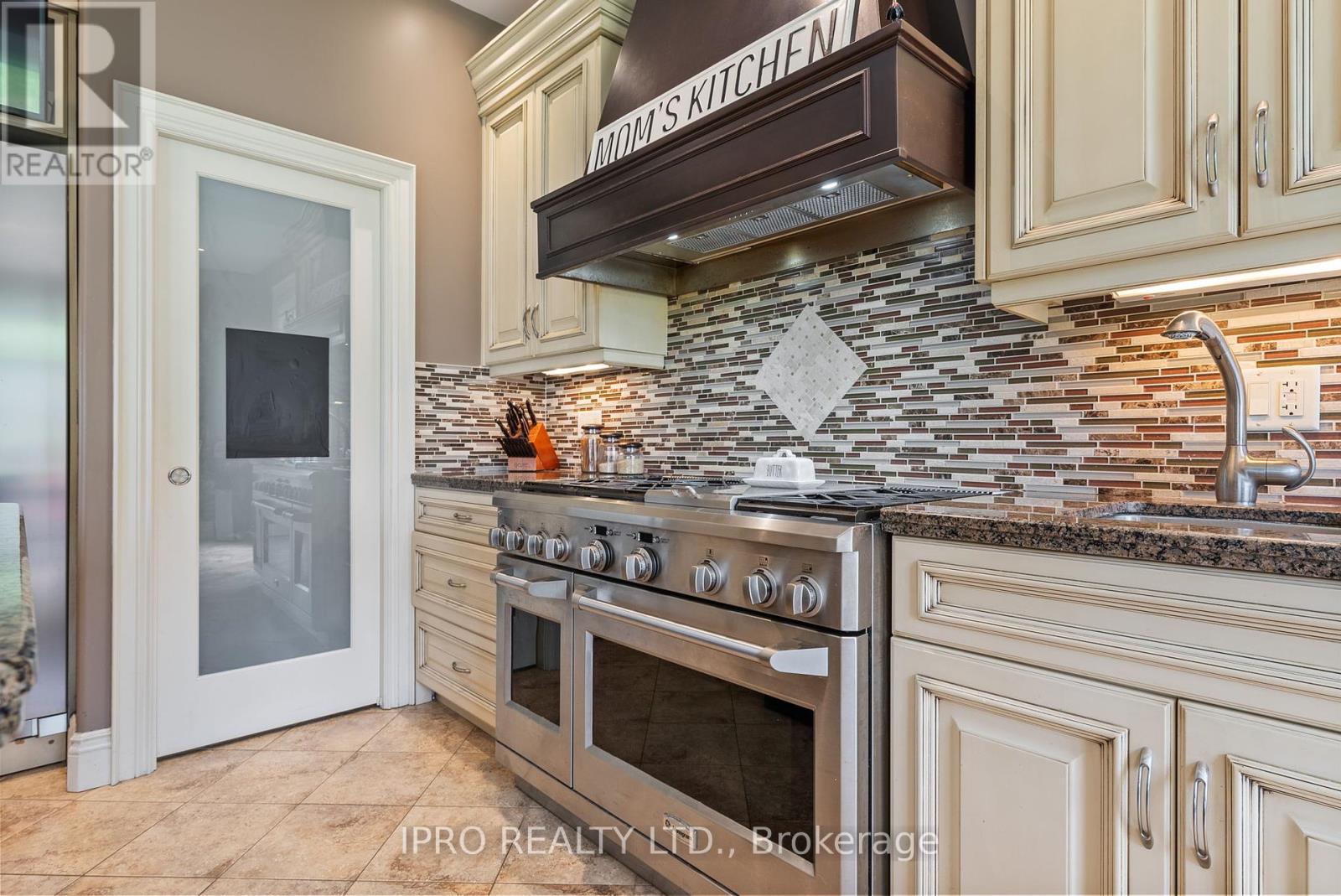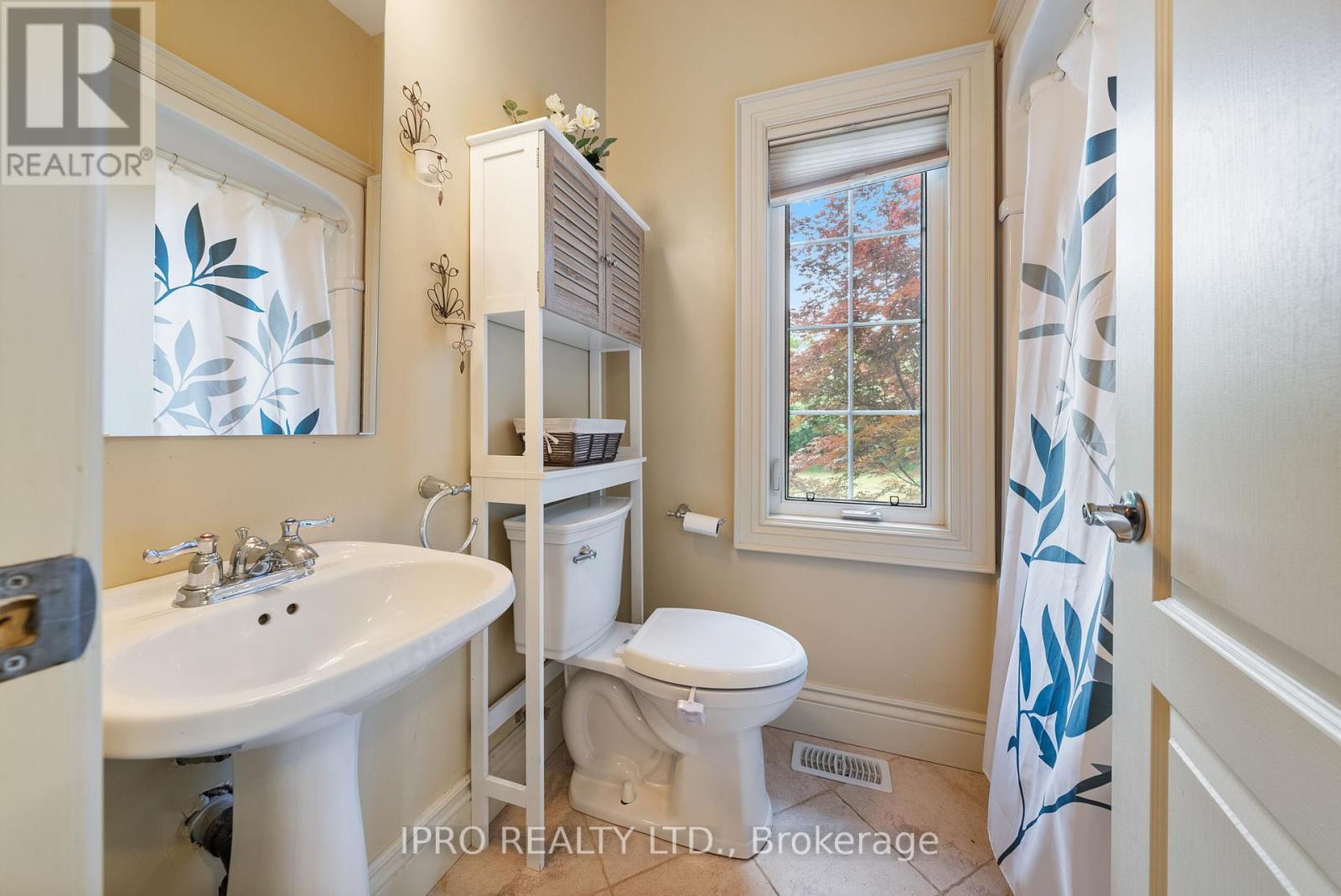7 Bedroom
4 Bathroom
Bungalow
Fireplace
Inground Pool
Central Air Conditioning
Forced Air
Landscaped
$2,499,900
Welcome home to the countryside! Escape the city and discover luxury living in this stunning 4+3 bedroom, house, set on a sprawling 1.25-acre lot, nestled in the verdant trees in the highly sought-after town of Puslinch. Spanning over 3,500 sqft, this flawlessly designed open-concept design is enriched with vaulted ceilings and a huge custom kitchen perfect for the culinary enthusiast. This remarkable residence doesn't stop at just beauty; its functional, too, boasting a saltwater pool, a cozy pool house, and a relaxing hot tub, creating an everyday oasis in your own backyard.Enjoy the convenience of an oversized heated triple car garage equipped with a Tesla charging station, and 1100 sqft of unused space above the garage.With sustainability in mind, this home features geothermal heating and cooling, alongside in-floor heating throughout the basement, fitness studio and entertainment bar. Generac generator installed for backup power. Water softener and reverse osmosis system ensures clean water supply. Outdoor enthusiasts will be thrilled with large, serene lot that offers plenty of space for gardening and leisure activities, not to mention a huge storage shed for all your toys and gardening equipment. Embrace nature's beauty at the nearby Mountsberg Conservation Area or hit the trails for an invigorating hike and a spot to fish. Situated conveniently close to the 401 and Aberfoyle GO Station makes commuting a breeze. This property perfectly blends luxury, comfort, and practicality, setting the stage for a wonderful lifestyle. Dont miss out on this opportunity to own a slice of paradise. (id:27910)
Property Details
|
MLS® Number
|
X8414942 |
|
Property Type
|
Single Family |
|
Community Name
|
Rural Puslinch |
|
Features
|
Irregular Lot Size |
|
Parking Space Total
|
15 |
|
Pool Type
|
Inground Pool |
Building
|
Bathroom Total
|
4 |
|
Bedrooms Above Ground
|
4 |
|
Bedrooms Below Ground
|
3 |
|
Bedrooms Total
|
7 |
|
Appliances
|
Hot Tub, Central Vacuum, Water Softener, Water Treatment, Dryer, Freezer, Range, Refrigerator, Stove, Washer, Window Coverings |
|
Architectural Style
|
Bungalow |
|
Basement Type
|
Full |
|
Construction Style Attachment
|
Detached |
|
Cooling Type
|
Central Air Conditioning |
|
Exterior Finish
|
Brick |
|
Fireplace Present
|
Yes |
|
Foundation Type
|
Poured Concrete |
|
Heating Type
|
Forced Air |
|
Stories Total
|
1 |
|
Type
|
House |
Parking
Land
|
Acreage
|
No |
|
Landscape Features
|
Landscaped |
|
Sewer
|
Septic System |
|
Size Irregular
|
164.04 X 164.04 Acre |
|
Size Total Text
|
164.04 X 164.04 Acre|1/2 - 1.99 Acres |
Rooms
| Level |
Type |
Length |
Width |
Dimensions |
|
Lower Level |
Bedroom 5 |
5.48 m |
3.45 m |
5.48 m x 3.45 m |
|
Lower Level |
Bedroom |
4.26 m |
3.04 m |
4.26 m x 3.04 m |
|
Main Level |
Great Room |
8.83 m |
6.4 m |
8.83 m x 6.4 m |
|
Main Level |
Dining Room |
5.79 m |
2.43 m |
5.79 m x 2.43 m |
|
Main Level |
Kitchen |
6.4 m |
4.05 m |
6.4 m x 4.05 m |
|
Main Level |
Bathroom |
1.84 m |
2.74 m |
1.84 m x 2.74 m |
|
Main Level |
Primary Bedroom |
3.96 m |
5.48 m |
3.96 m x 5.48 m |
|
Main Level |
Bathroom |
1.83 m |
4.88 m |
1.83 m x 4.88 m |
|
Main Level |
Bedroom 2 |
4.57 m |
3.45 m |
4.57 m x 3.45 m |
|
Main Level |
Bedroom 3 |
3.96 m |
3.35 m |
3.96 m x 3.35 m |
|
Main Level |
Bathroom |
|
|
Measurements not available |
|
Main Level |
Bedroom 4 |
3.65 m |
3.35 m |
3.65 m x 3.35 m |








































