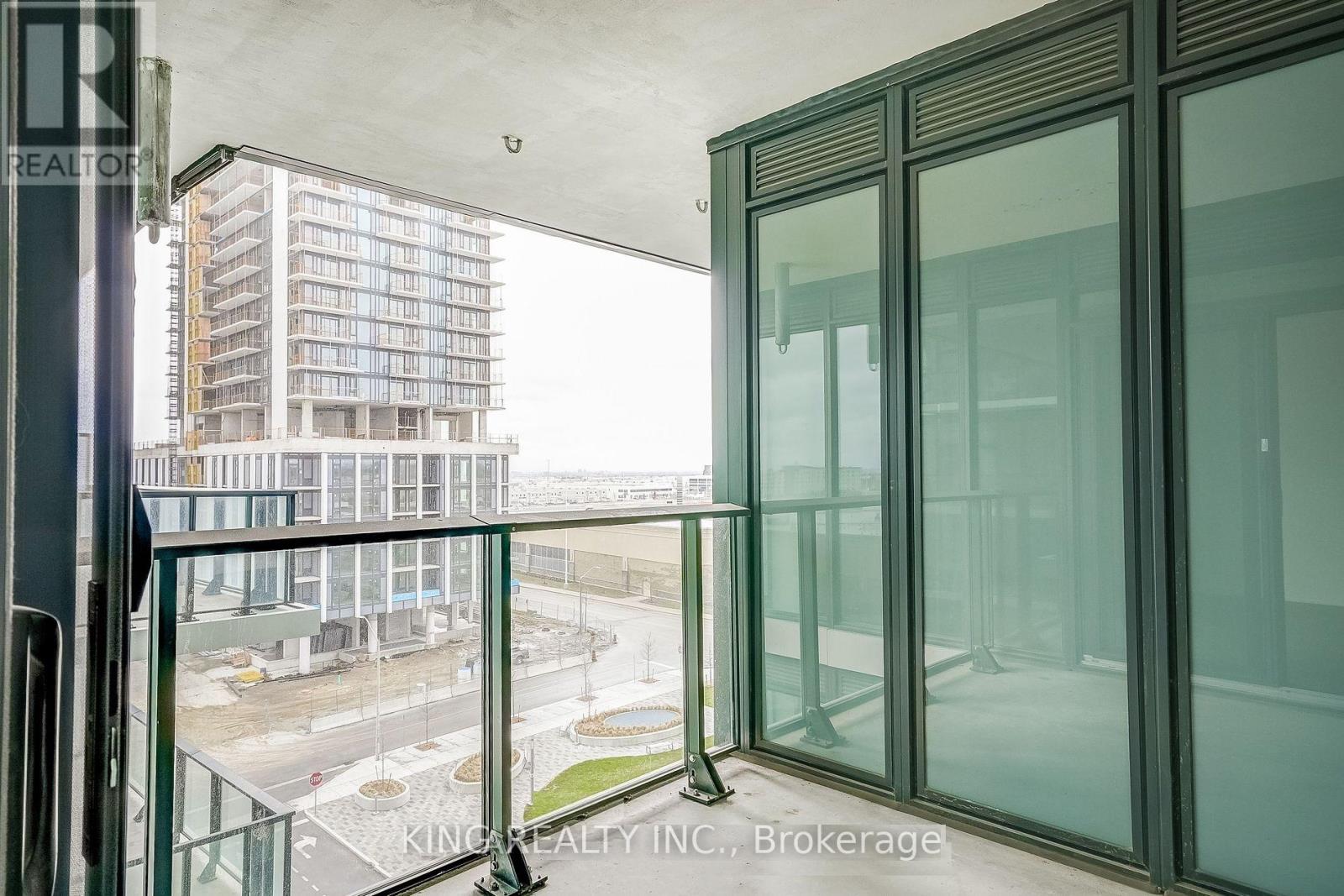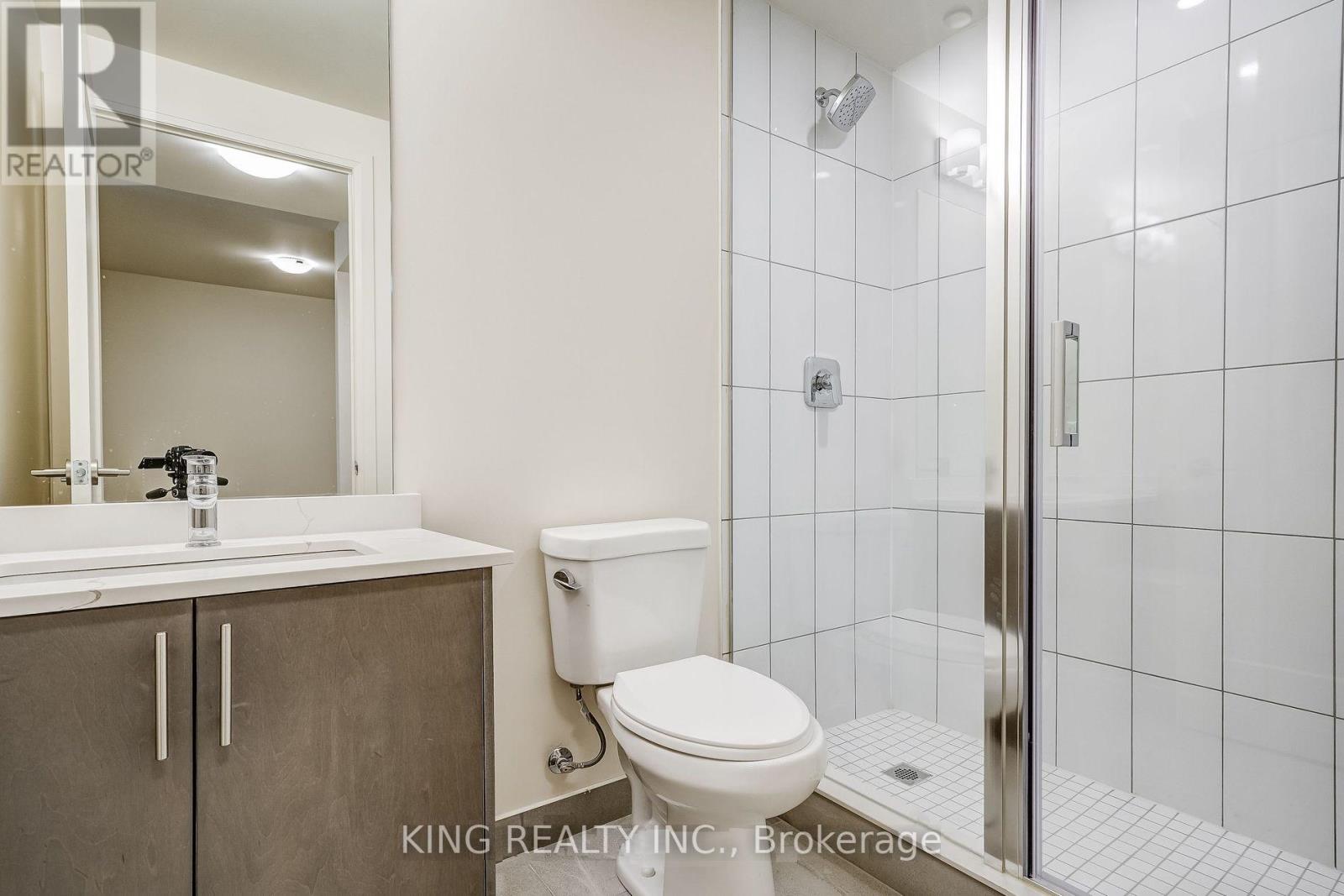3 Bedroom
2 Bathroom
Outdoor Pool
Central Air Conditioning
Forced Air
$3,500 Monthly
Charisma Condo In Vaughan. Assignment Built By Greenpark! Stunning Luxury Condo 2 Bed & 2 Bathroom Features almost 1100Sqft with 69Sqft Balcony space. Huge and Open Concept Layout With Fully Upgraded Decor Finishes Including 9' Ceilings, Laminate Floors, Quartz Kitchen Counter Top With Huge Centre Island, S/S Appliances & Smooth Ceilings. 5 Star Amenities: Hotel style Lobby, 24hr Concierge, Party Room, Outdoor Pool, Rooftop Terrace, Gym, Pet Grooming Area & More. In The Heart Of Vaughan At Jane & Rutherford Next To Vaughan Mills. **** EXTRAS **** S/S Stove, Fridge, B/I S/S Dishwasher, Washer and Dyer. Steps To Vaughan Mills, Transit, Vmc, Go Station, Canada's Wonderland, Hwy 400/407, Mackenzie Hospital. (id:27910)
Property Details
|
MLS® Number
|
N9009489 |
|
Property Type
|
Single Family |
|
Community Name
|
Concord |
|
Amenities Near By
|
Hospital, Park, Public Transit, Schools |
|
Community Features
|
Pet Restrictions, School Bus |
|
Features
|
Balcony |
|
Parking Space Total
|
1 |
|
Pool Type
|
Outdoor Pool |
Building
|
Bathroom Total
|
2 |
|
Bedrooms Above Ground
|
2 |
|
Bedrooms Below Ground
|
1 |
|
Bedrooms Total
|
3 |
|
Amenities
|
Exercise Centre, Party Room, Security/concierge |
|
Cooling Type
|
Central Air Conditioning |
|
Exterior Finish
|
Brick |
|
Heating Fuel
|
Natural Gas |
|
Heating Type
|
Forced Air |
|
Type
|
Apartment |
Parking
Land
|
Acreage
|
No |
|
Land Amenities
|
Hospital, Park, Public Transit, Schools |
Rooms
| Level |
Type |
Length |
Width |
Dimensions |
|
Third Level |
Dining Room |
8.05 m |
4.21 m |
8.05 m x 4.21 m |
|
Flat |
Laundry Room |
1.28 m |
1.28 m |
1.28 m x 1.28 m |
|
Flat |
Foyer |
3.05 m |
0.95 m |
3.05 m x 0.95 m |
|
Flat |
Living Room |
8.05 m |
4.21 m |
8.05 m x 4.21 m |
|
Flat |
Kitchen |
3.66 m |
3.75 m |
3.66 m x 3.75 m |
|
Flat |
Primary Bedroom |
3.17 m |
3.42 m |
3.17 m x 3.42 m |
|
Flat |
Bedroom 2 |
3.2 m |
2.87 m |
3.2 m x 2.87 m |
|
Flat |
Den |
2.87 m |
2.5 m |
2.87 m x 2.5 m |
|
Flat |
Other |
2.53 m |
2.53 m |
2.53 m x 2.53 m |
|
Flat |
Bathroom |
2.75 m |
1.68 m |
2.75 m x 1.68 m |
|
Flat |
Bathroom |
2.75 m |
1.6 m |
2.75 m x 1.6 m |









































