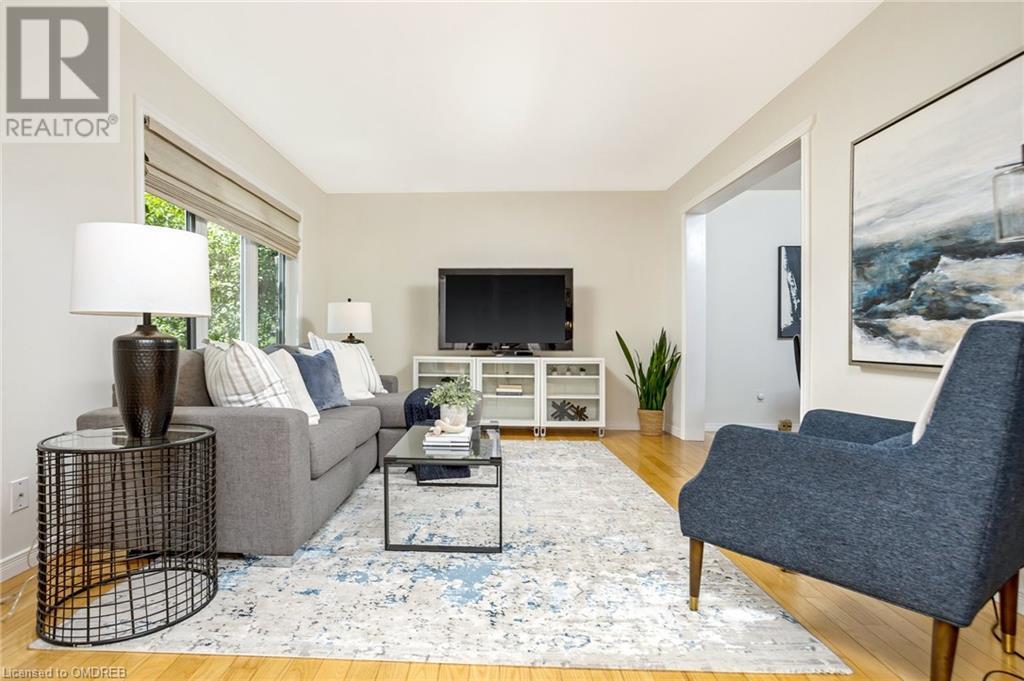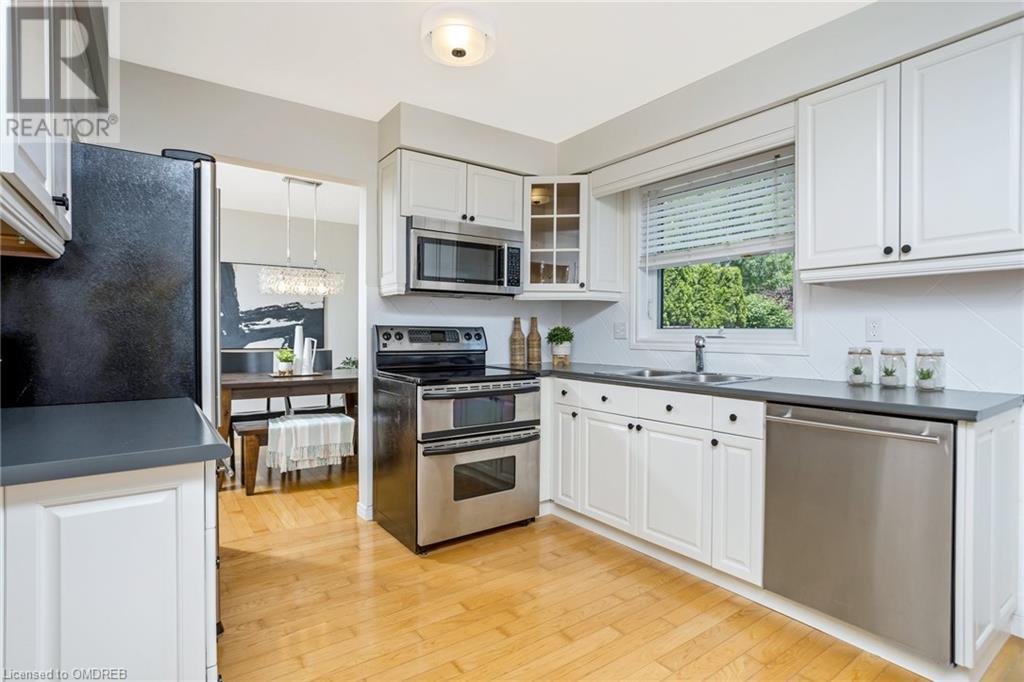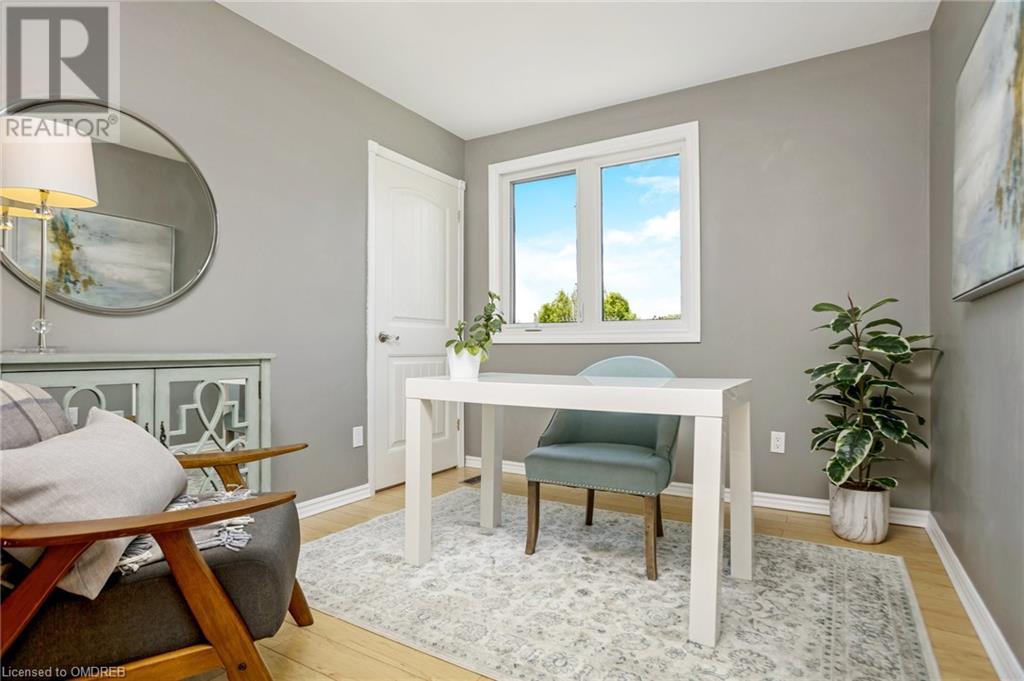4 Bedroom
2 Bathroom
1676 sqft
2 Level
Fireplace
Inground Pool
Central Air Conditioning
Forced Air
$1,200,000
This home is located in a unique setting backing onto Sixteen Mile Creek and a forest. This property features a private backyard oasis with an inground saltwater pool, surrounded by interlock stones and a composite deck. Inside, the home offers four bedrooms upstairs, providing ample space for a home office if needed. The basement includes a fireplace and a finished recreation room. The renovated upstairs washroom, which was featured in House and Home magazine, adds a touch of traditional elegance. Main floor laundry adds to the home's ease of living. Living here means enjoying nature and wildlife daily, and you're also a 10-15 minute walk to recreational facilities such as tracks, volleyball and tennis courts, and the Sports Centre. Downtown Main Street and the Milton Fairgrounds are just around the corner, where events like Rib Fest take place. The property even offers prime views of fireworks from the driveway, without ever leaving the house. Come experience the blend of convenience and serene living at 409 Commercial Street. (id:27910)
Property Details
|
MLS® Number
|
40606445 |
|
Property Type
|
Single Family |
|
Amenities Near By
|
Hospital, Park, Public Transit, Schools |
|
Community Features
|
Quiet Area |
|
Features
|
Conservation/green Belt, Paved Driveway, Automatic Garage Door Opener |
|
Parking Space Total
|
7 |
|
Pool Type
|
Inground Pool |
|
Structure
|
Shed, Porch |
|
View Type
|
View Of Water |
Building
|
Bathroom Total
|
2 |
|
Bedrooms Above Ground
|
4 |
|
Bedrooms Total
|
4 |
|
Appliances
|
Dishwasher, Dryer, Microwave, Refrigerator, Stove, Washer, Window Coverings, Garage Door Opener |
|
Architectural Style
|
2 Level |
|
Basement Development
|
Partially Finished |
|
Basement Type
|
Full (partially Finished) |
|
Constructed Date
|
1978 |
|
Construction Style Attachment
|
Detached |
|
Cooling Type
|
Central Air Conditioning |
|
Exterior Finish
|
Stone, Stucco |
|
Fire Protection
|
None |
|
Fireplace Present
|
Yes |
|
Fireplace Total
|
1 |
|
Half Bath Total
|
1 |
|
Heating Fuel
|
Natural Gas |
|
Heating Type
|
Forced Air |
|
Stories Total
|
2 |
|
Size Interior
|
1676 Sqft |
|
Type
|
House |
|
Utility Water
|
Municipal Water |
Parking
Land
|
Access Type
|
Road Access |
|
Acreage
|
No |
|
Fence Type
|
Fence |
|
Land Amenities
|
Hospital, Park, Public Transit, Schools |
|
Sewer
|
Municipal Sewage System |
|
Size Depth
|
130 Ft |
|
Size Frontage
|
54 Ft |
|
Size Irregular
|
0.14 |
|
Size Total
|
0.14 Ac|under 1/2 Acre |
|
Size Total Text
|
0.14 Ac|under 1/2 Acre |
|
Zoning Description
|
Rld3 |
Rooms
| Level |
Type |
Length |
Width |
Dimensions |
|
Second Level |
4pc Bathroom |
|
|
Measurements not available |
|
Second Level |
Bedroom |
|
|
9'3'' x 10'6'' |
|
Second Level |
Bedroom |
|
|
9'3'' x 9'7'' |
|
Second Level |
Bedroom |
|
|
9'1'' x 11'0'' |
|
Second Level |
Primary Bedroom |
|
|
13'1'' x 10'6'' |
|
Basement |
Recreation Room |
|
|
24'7'' x 10'6'' |
|
Main Level |
Laundry Room |
|
|
6'6'' x 8'10'' |
|
Main Level |
Breakfast |
|
|
6'8'' x 10'4'' |
|
Main Level |
2pc Bathroom |
|
|
Measurements not available |
|
Main Level |
Kitchen |
|
|
8'8'' x 10'1'' |
|
Main Level |
Dining Room |
|
|
9'8'' x 10'1'' |
|
Main Level |
Living Room |
|
|
15'10'' x 11'8'' |





































