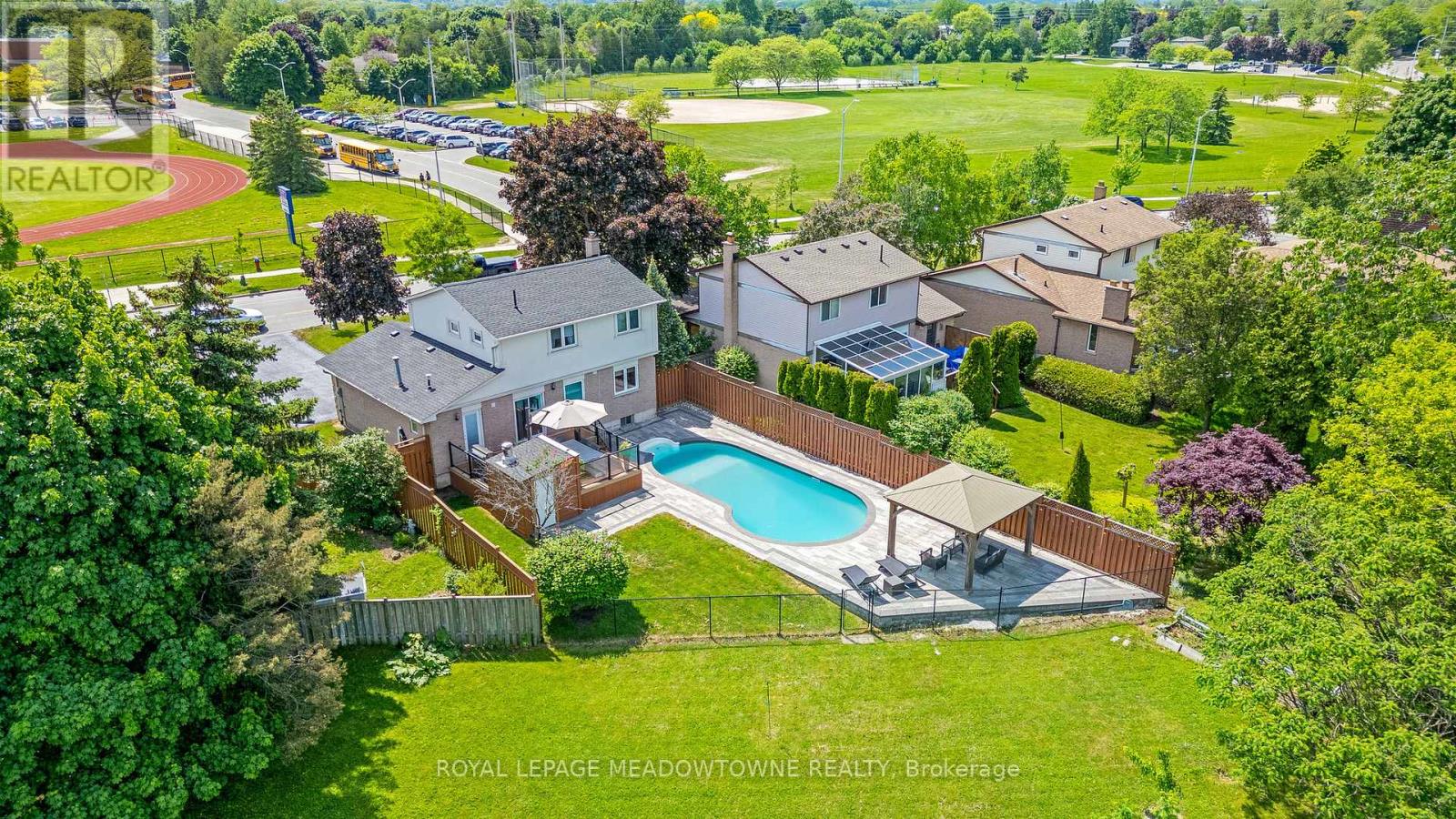4 Bedroom
2 Bathroom
Fireplace
Inground Pool
Central Air Conditioning
Forced Air
$1,200,000
This home is located in a unique setting backing onto Sixteen Mile Creek and a forest. This property features a private backyard oasis with an inground saltwater pool, surrounded by interlock stones and a composite deck. Inside, the home offers four bedrooms upstairs, providing ample space for a home office if needed. The basement includes a fireplace and a finished recreation room. The renovated upstairs washroom, which was featured in ""House and Home"" magazine, adds a touch of traditional elegance. Main floor laundry adds to the home's ease of living. Living here means enjoying nature and wildlife daily, and you're also a 10-15 minute walk to recreational facilities such as tracks, volleyball and tennis courts, and the Sports Centre. Downtown Main Street and the Milton Fairgrounds are just around the corner, where events like Rib Fest take place. The property even offers prime views of fireworks from the driveway, without ever leaving the house. Come experience the blend of convenience and serene living at 409 Commercial Street. **** EXTRAS **** Lawn care paid for until end of season (id:27910)
Property Details
|
MLS® Number
|
W8443668 |
|
Property Type
|
Single Family |
|
Community Name
|
Old Milton |
|
Amenities Near By
|
Public Transit, Park, Schools |
|
Features
|
Ravine |
|
Parking Space Total
|
7 |
|
Pool Type
|
Inground Pool |
Building
|
Bathroom Total
|
2 |
|
Bedrooms Above Ground
|
4 |
|
Bedrooms Total
|
4 |
|
Appliances
|
Central Vacuum, Blinds, Dishwasher, Dryer, Freezer, Microwave, Refrigerator, Stove, Water Heater, Window Coverings |
|
Basement Development
|
Partially Finished |
|
Basement Type
|
N/a (partially Finished) |
|
Construction Style Attachment
|
Detached |
|
Cooling Type
|
Central Air Conditioning |
|
Exterior Finish
|
Stone, Stucco |
|
Fireplace Present
|
Yes |
|
Foundation Type
|
Concrete |
|
Heating Fuel
|
Natural Gas |
|
Heating Type
|
Forced Air |
|
Stories Total
|
2 |
|
Type
|
House |
|
Utility Water
|
Municipal Water |
Parking
Land
|
Acreage
|
No |
|
Land Amenities
|
Public Transit, Park, Schools |
|
Sewer
|
Sanitary Sewer |
|
Size Irregular
|
54.35 X 130.5 Ft ; Backs Onto 16 Mile Creek/greenspace |
|
Size Total Text
|
54.35 X 130.5 Ft ; Backs Onto 16 Mile Creek/greenspace|under 1/2 Acre |
Rooms
| Level |
Type |
Length |
Width |
Dimensions |
|
Second Level |
Bedroom |
3.9 m |
3.1 m |
3.9 m x 3.1 m |
|
Second Level |
Bedroom 2 |
3.75 m |
2.7 m |
3.75 m x 2.7 m |
|
Second Level |
Bedroom 3 |
3.1 m |
2.8 m |
3.1 m x 2.8 m |
|
Basement |
Bedroom 4 |
2.85 m |
2.75 m |
2.85 m x 2.75 m |
|
Basement |
Recreational, Games Room |
7.7 m |
3.3 m |
7.7 m x 3.3 m |
|
Main Level |
Living Room |
4.88 m |
3.58 m |
4.88 m x 3.58 m |
|
Main Level |
Dining Room |
3.13 m |
2.98 m |
3.13 m x 2.98 m |
|
Main Level |
Kitchen |
4.7 m |
3.1 m |
4.7 m x 3.1 m |
|
Main Level |
Laundry Room |
1.99 m |
2.69 m |
1.99 m x 2.69 m |





































