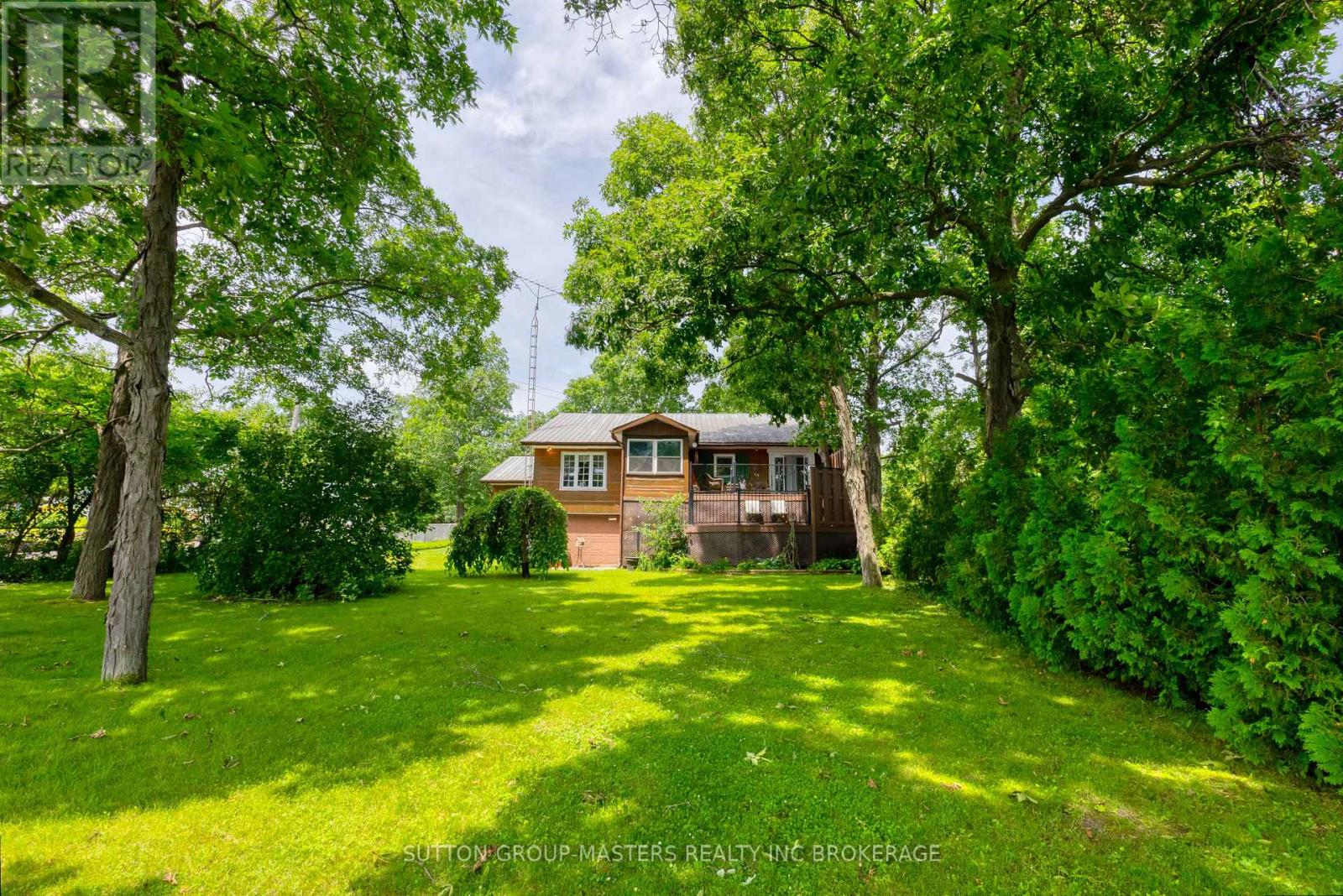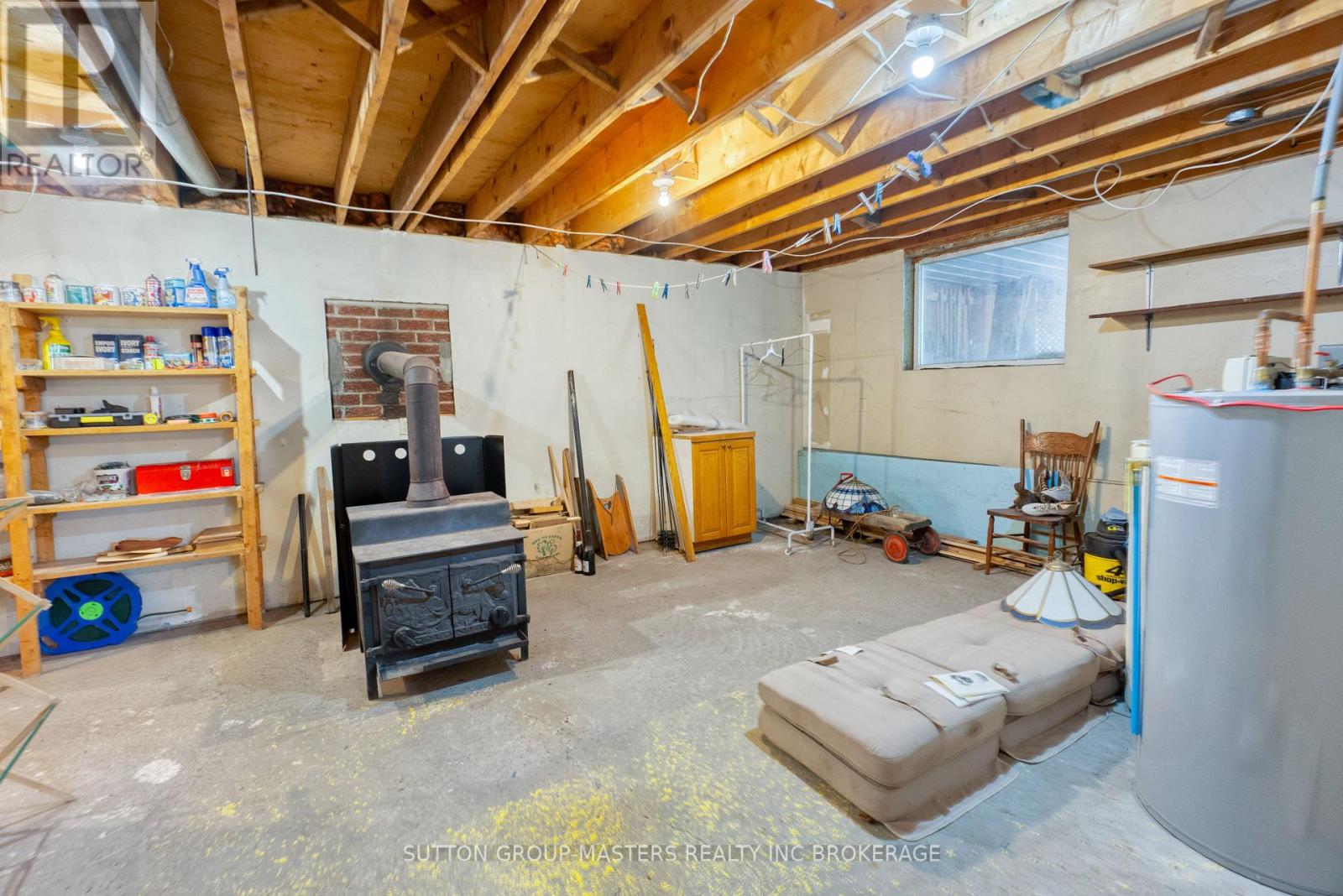3 Bedroom
2 Bathroom
1099.9909 - 1499.9875 sqft
Bungalow
Central Air Conditioning
Forced Air
Waterfront
Landscaped
$649,900
Waterfront log home on Varty Lake on quiet local traffic only Township maintained paved road only 25 minutes from Kingston. Lovely landscaped level lot with low maintenance perennial plants, mature hardwoods (primarily hickory) provide shade in front and rear yards, Gorgeous lake facing double level deck with entry from kitchen and sunroom. Metal maintenance free roof, large double garage with entry to home insulated with one extra large door for trucks and vans and one regular sized door for vehicles. Lake side walk-out lower level. Varty Lake is 6 square miles and has an excellent fishery for pike, small and large mouth bass etc. Varty Lake is suitable for all waterfront activities for four seasons including direct access to snow mobile trails. Only 25 minutes from Kingston and 20 minutes from Napanee. Nice friendly lake community. (id:28469)
Property Details
|
MLS® Number
|
X9885784 |
|
Property Type
|
Single Family |
|
Community Name
|
Stone Mills |
|
AmenitiesNearBy
|
Beach, Park |
|
CommunityFeatures
|
School Bus |
|
Features
|
Flat Site, Dry |
|
ParkingSpaceTotal
|
6 |
|
Structure
|
Deck |
|
ViewType
|
Lake View, Direct Water View |
|
WaterFrontType
|
Waterfront |
Building
|
BathroomTotal
|
2 |
|
BedroomsAboveGround
|
3 |
|
BedroomsTotal
|
3 |
|
Amenities
|
Fireplace(s) |
|
Appliances
|
Water Heater, Water Softener, Water Treatment, Dishwasher, Dryer, Freezer, Refrigerator, Stove, Washer |
|
ArchitecturalStyle
|
Bungalow |
|
BasementDevelopment
|
Partially Finished |
|
BasementType
|
Full (partially Finished) |
|
ConstructionStyleAttachment
|
Detached |
|
CoolingType
|
Central Air Conditioning |
|
ExteriorFinish
|
Log |
|
FireProtection
|
Smoke Detectors |
|
FoundationType
|
Block |
|
HeatingFuel
|
Propane |
|
HeatingType
|
Forced Air |
|
StoriesTotal
|
1 |
|
SizeInterior
|
1099.9909 - 1499.9875 Sqft |
|
Type
|
House |
Parking
Land
|
AccessType
|
Year-round Access |
|
Acreage
|
No |
|
LandAmenities
|
Beach, Park |
|
LandscapeFeatures
|
Landscaped |
|
Sewer
|
Septic System |
|
SizeDepth
|
197 Ft ,10 In |
|
SizeFrontage
|
69 Ft ,3 In |
|
SizeIrregular
|
69.3 X 197.9 Ft |
|
SizeTotalText
|
69.3 X 197.9 Ft|under 1/2 Acre |
|
SurfaceWater
|
Lake/pond |
|
ZoningDescription
|
Rr |
Rooms
| Level |
Type |
Length |
Width |
Dimensions |
|
Lower Level |
Workshop |
7.73 m |
5.92 m |
7.73 m x 5.92 m |
|
Lower Level |
Bedroom |
6.79 m |
5.53 m |
6.79 m x 5.53 m |
|
Lower Level |
Bathroom |
2.44 m |
2.15 m |
2.44 m x 2.15 m |
|
Lower Level |
Utility Room |
4.33 m |
7.77 m |
4.33 m x 7.77 m |
|
Main Level |
Other |
4.32 m |
7.77 m |
4.32 m x 7.77 m |
|
Main Level |
Bedroom 2 |
3.69 m |
3.17 m |
3.69 m x 3.17 m |
|
Main Level |
Family Room |
5.94 m |
4.41 m |
5.94 m x 4.41 m |
|
Main Level |
Sunroom |
2.28 m |
3.17 m |
2.28 m x 3.17 m |
|
Main Level |
Bathroom |
2.08 m |
3.38 m |
2.08 m x 3.38 m |
|
Main Level |
Foyer |
2.01 m |
6.43 m |
2.01 m x 6.43 m |
Utilities
|
Cable
|
Available |
|
Electricity Connected
|
Connected |
|
DSL*
|
Available |










































