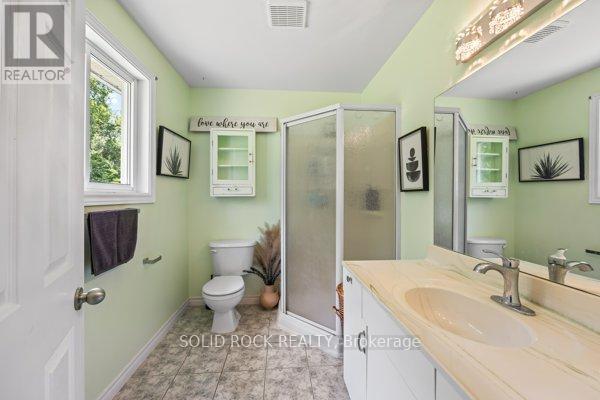4 Bedroom
3 Bathroom
Raised Bungalow
Fireplace
Central Air Conditioning, Air Exchanger
Other
Acreage
Landscaped
$878,000
OPEN HOUSE Sat Sept 21, 2-3pm.Welcome to the oasis you've been searching for. This property sitting on 4.62 acres, highlighted by your own personal pond spanning nearly an acre, offers a true connection to the peace and serenity of nature. An added bonus, this property includes an extra income from discreetly placed solar panels generating approximately $700 a month. Transition seamlessly from the serene outdoors to your warm and inviting living space featuring an open-concept design and cathedral ceilings. The fully finished basement provides additional living space, complete with a full bathroom, generous sized bedroom, a bar for entertaining and two dens perfect for a home office or additional bedrooms. Additionally, Bell Fibe high speed internet is available for seamless working from home. Experience year-round economical comfort with geothermal heating and cooling, offering unparalleled comfort and cost efficiency. Dont forget about the garage! It boasts ample space for two cars, plus storage and includes a walkup from the basement. And, it is both heated and cooled! This is perfect for storing your recreational equipment to enjoy the nearby K&P Trail, just a stones throw away. Located just a short 20-m **** EXTRAS **** Fireplace-Propane, Geothermal, Air Exchanger, Auto Garage Door Remote(s), Built-In Appliances, On Demand Water Heater, Solar Owned, Water Heater Owned, Water Softener, Water Treatment. (id:27910)
Open House
This property has open houses!
Starts at:
2:00 pm
Ends at:
3:00 pm
Property Details
|
MLS® Number
|
X9361507 |
|
Property Type
|
Single Family |
|
AmenitiesNearBy
|
Park |
|
CommunityFeatures
|
Community Centre, School Bus |
|
Features
|
Cul-de-sac, Flat Site, Solar Equipment |
|
ParkingSpaceTotal
|
12 |
|
Structure
|
Deck, Shed |
|
ViewType
|
Direct Water View |
Building
|
BathroomTotal
|
3 |
|
BedroomsAboveGround
|
3 |
|
BedroomsBelowGround
|
1 |
|
BedroomsTotal
|
4 |
|
Amenities
|
Fireplace(s) |
|
Appliances
|
Garage Door Opener Remote(s), Water Heater - Tankless, Water Heater, Water Softener, Water Treatment, Dishwasher, Dryer, Garage Door Opener, Microwave, Refrigerator, Stove, Washer |
|
ArchitecturalStyle
|
Raised Bungalow |
|
BasementDevelopment
|
Finished |
|
BasementType
|
Full (finished) |
|
ConstructionStyleAttachment
|
Detached |
|
CoolingType
|
Central Air Conditioning, Air Exchanger |
|
ExteriorFinish
|
Vinyl Siding |
|
FireplacePresent
|
Yes |
|
FireplaceTotal
|
1 |
|
FoundationType
|
Block |
|
HeatingFuel
|
Propane |
|
HeatingType
|
Other |
|
StoriesTotal
|
1 |
|
Type
|
House |
Parking
Land
|
Acreage
|
Yes |
|
LandAmenities
|
Park |
|
LandscapeFeatures
|
Landscaped |
|
Sewer
|
Septic System |
|
SizeFrontage
|
287 Ft |
|
SizeIrregular
|
287 Ft |
|
SizeTotalText
|
287 Ft|2 - 4.99 Acres |
|
SurfaceWater
|
Pond Or Stream |
|
ZoningDescription
|
Ur1 |
Rooms
| Level |
Type |
Length |
Width |
Dimensions |
|
Lower Level |
Den |
2.77 m |
3.05 m |
2.77 m x 3.05 m |
|
Lower Level |
Den |
2.77 m |
3.28 m |
2.77 m x 3.28 m |
|
Lower Level |
Recreational, Games Room |
7.29 m |
4.95 m |
7.29 m x 4.95 m |
|
Lower Level |
Bedroom |
4.47 m |
3.73 m |
4.47 m x 3.73 m |
|
Main Level |
Kitchen |
3.68 m |
3.35 m |
3.68 m x 3.35 m |
|
Main Level |
Dining Room |
3.68 m |
3.63 m |
3.68 m x 3.63 m |
|
Main Level |
Living Room |
4.67 m |
4.55 m |
4.67 m x 4.55 m |
|
Main Level |
Primary Bedroom |
3.58 m |
4.55 m |
3.58 m x 4.55 m |
|
Main Level |
Bathroom |
1.96 m |
2.57 m |
1.96 m x 2.57 m |
|
Main Level |
Bedroom |
3.51 m |
3.07 m |
3.51 m x 3.07 m |
|
Main Level |
Bedroom |
3.53 m |
3.53 m |
3.53 m x 3.53 m |
|
Main Level |
Bathroom |
2.57 m |
1.5 m |
2.57 m x 1.5 m |




































