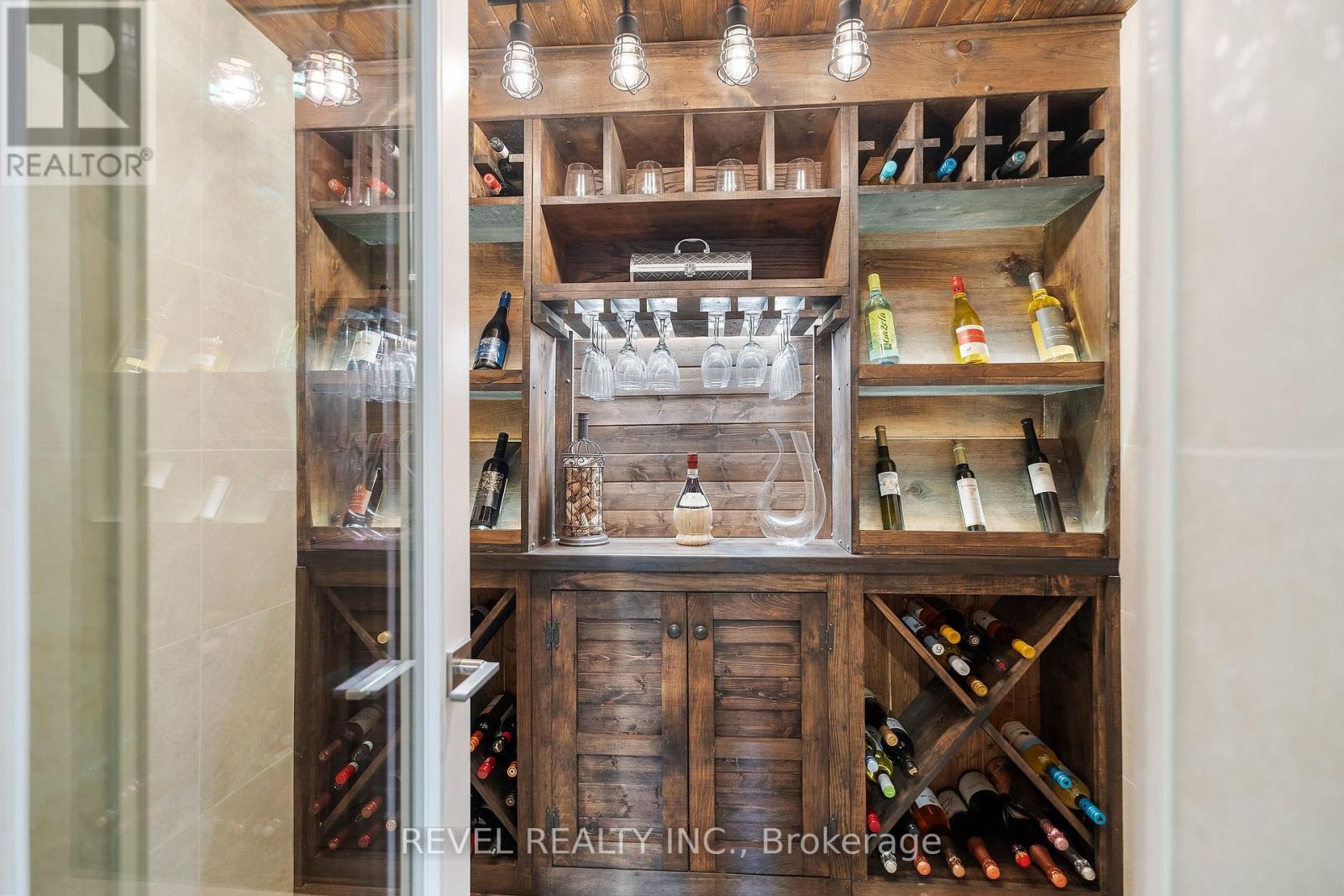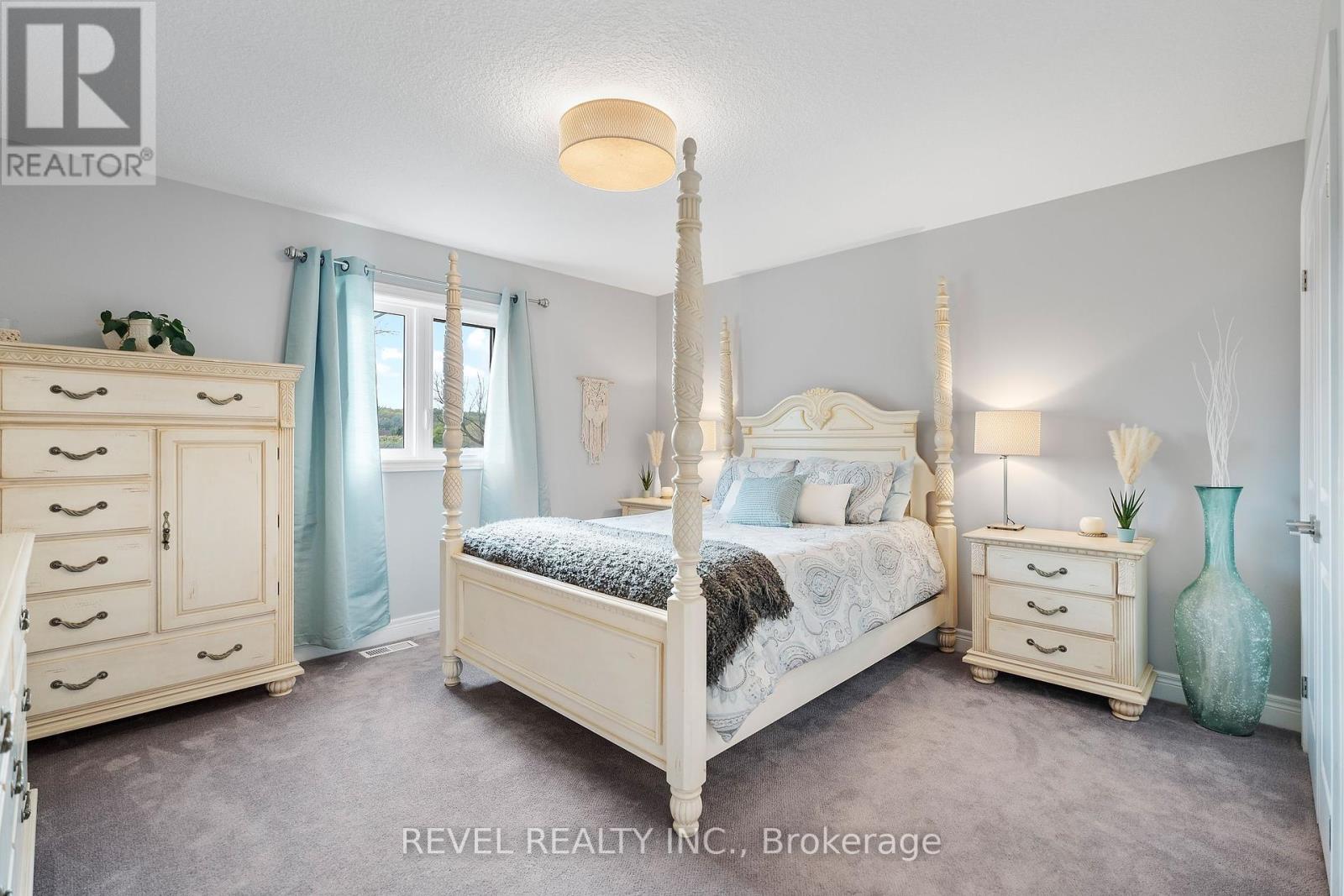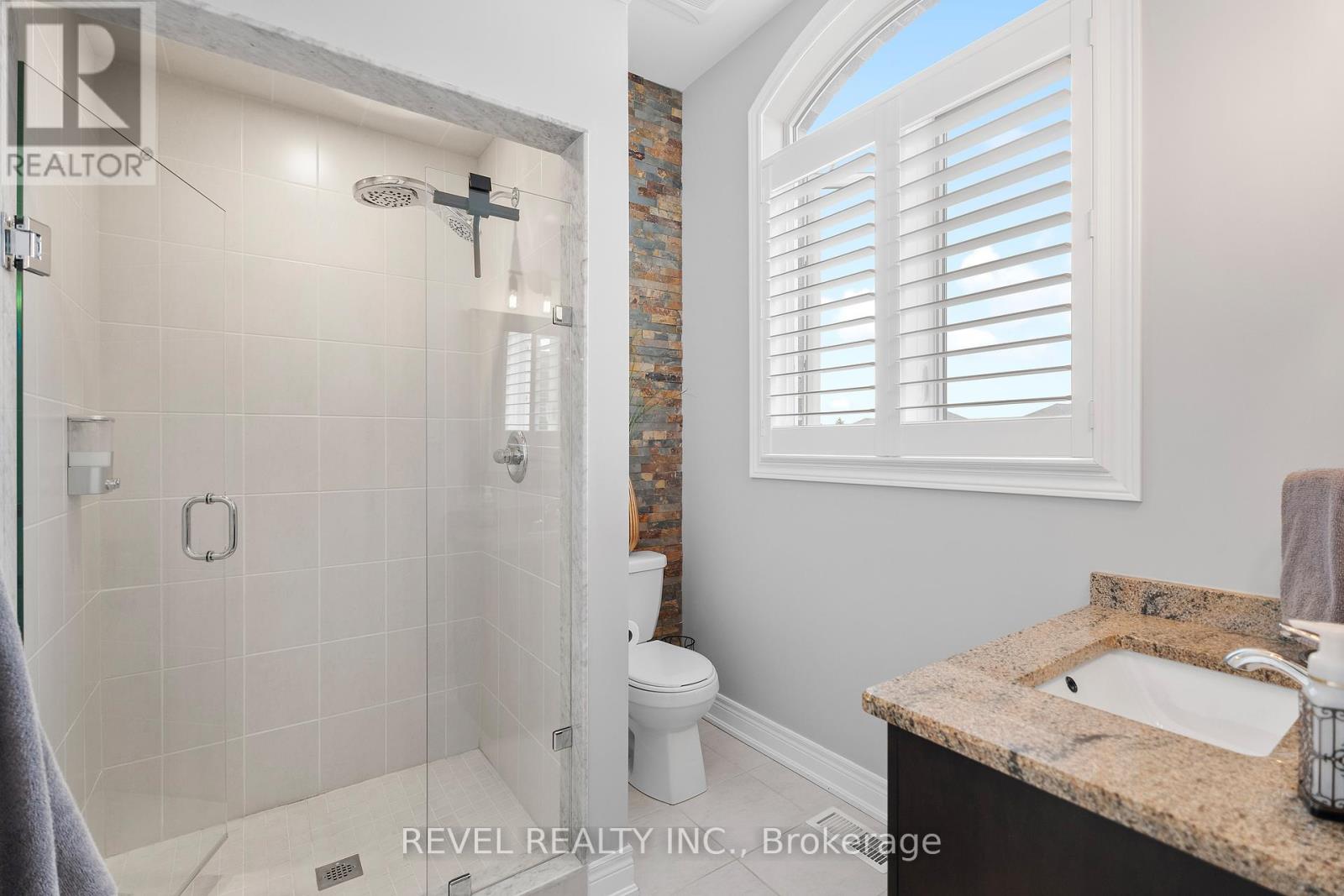5 Bedroom
5 Bathroom
Fireplace
Central Air Conditioning
Forced Air
Lawn Sprinkler, Landscaped
$1,799,000
Where wine country meets luxury living in this exquisite custom built home. This meticulously crafted home sits on almost 5000 sqft of living space that backs onto a picturesque organic vineyard with Escarpment views and access to the Bruce Trail. No expense spared on the details here! The thoughtfully designed main floor was made to entertain guests from the giant living room with the grand fireplace to the custom gourmet kitchen that features top of the line S/S appl, large island with vegetable sink and soft close custom cabinetry. From there, walk out and enjoy a glass of wine on the balcony overlooking the backyard. The primary luxury suite boasts a large walk-in closet with built-ins with laundry and a spa like 5pc ensuite. Step into the basement that holds a wine cellar, large rec room with feature wall and a 3 way fireplace as well as a walkout to your very own outdoor paradise. The exterior showcases complete landscaping, large drive with plenty of parking and a double car garage with EV chargers. This move-in ready home is the epitome of comfort, luxury and elegance. This is the dream property you've been waiting for. (id:27910)
Property Details
|
MLS® Number
|
X8416518 |
|
Property Type
|
Single Family |
|
Features
|
Sloping, Backs On Greenbelt, Conservation/green Belt |
|
Parking Space Total
|
6 |
Building
|
Bathroom Total
|
5 |
|
Bedrooms Above Ground
|
5 |
|
Bedrooms Total
|
5 |
|
Appliances
|
Garage Door Opener Remote(s), Dishwasher, Dryer, Freezer, Microwave, Range, Refrigerator, Stove, Washer, Window Coverings |
|
Basement Development
|
Finished |
|
Basement Features
|
Walk Out |
|
Basement Type
|
Full (finished) |
|
Construction Style Attachment
|
Detached |
|
Cooling Type
|
Central Air Conditioning |
|
Exterior Finish
|
Stone, Brick |
|
Fire Protection
|
Smoke Detectors |
|
Fireplace Present
|
Yes |
|
Fireplace Total
|
2 |
|
Foundation Type
|
Concrete |
|
Heating Fuel
|
Natural Gas |
|
Heating Type
|
Forced Air |
|
Stories Total
|
2 |
|
Type
|
House |
|
Utility Water
|
Municipal Water |
Parking
Land
|
Acreage
|
No |
|
Landscape Features
|
Lawn Sprinkler, Landscaped |
|
Sewer
|
Sanitary Sewer |
|
Size Irregular
|
51.35 X 153.54 Ft |
|
Size Total Text
|
51.35 X 153.54 Ft|under 1/2 Acre |
|
Surface Water
|
Lake/pond |
Rooms
| Level |
Type |
Length |
Width |
Dimensions |
|
Second Level |
Primary Bedroom |
4.3 m |
5.3 m |
4.3 m x 5.3 m |
|
Second Level |
Bedroom |
5.85 m |
3.69 m |
5.85 m x 3.69 m |
|
Second Level |
Bedroom |
4.18 m |
3.84 m |
4.18 m x 3.84 m |
|
Second Level |
Bedroom |
4.21 m |
3.84 m |
4.21 m x 3.84 m |
|
Basement |
Office |
3.63 m |
3.02 m |
3.63 m x 3.02 m |
|
Basement |
Living Room |
6.58 m |
4.79 m |
6.58 m x 4.79 m |
|
Basement |
Bedroom |
4.66 m |
3.57 m |
4.66 m x 3.57 m |
|
Main Level |
Dining Room |
5.43 m |
3.66 m |
5.43 m x 3.66 m |
|
Main Level |
Kitchen |
6.92 m |
4.45 m |
6.92 m x 4.45 m |
|
Main Level |
Office |
3.39 m |
2.78 m |
3.39 m x 2.78 m |
|
Main Level |
Family Room |
6.68 m |
4.94 m |
6.68 m x 4.94 m |










































