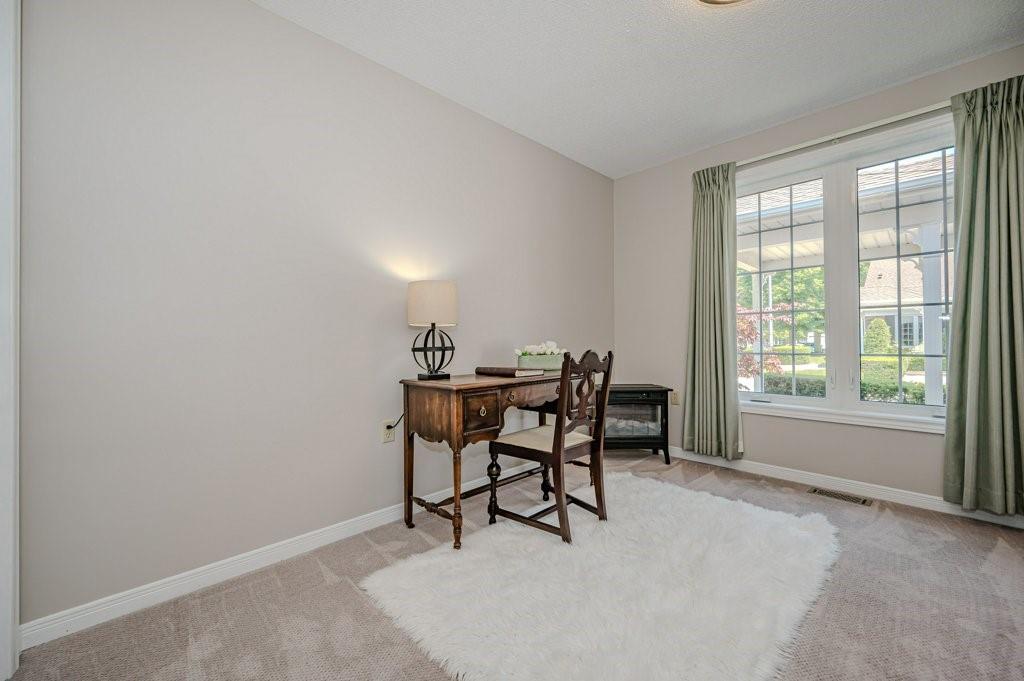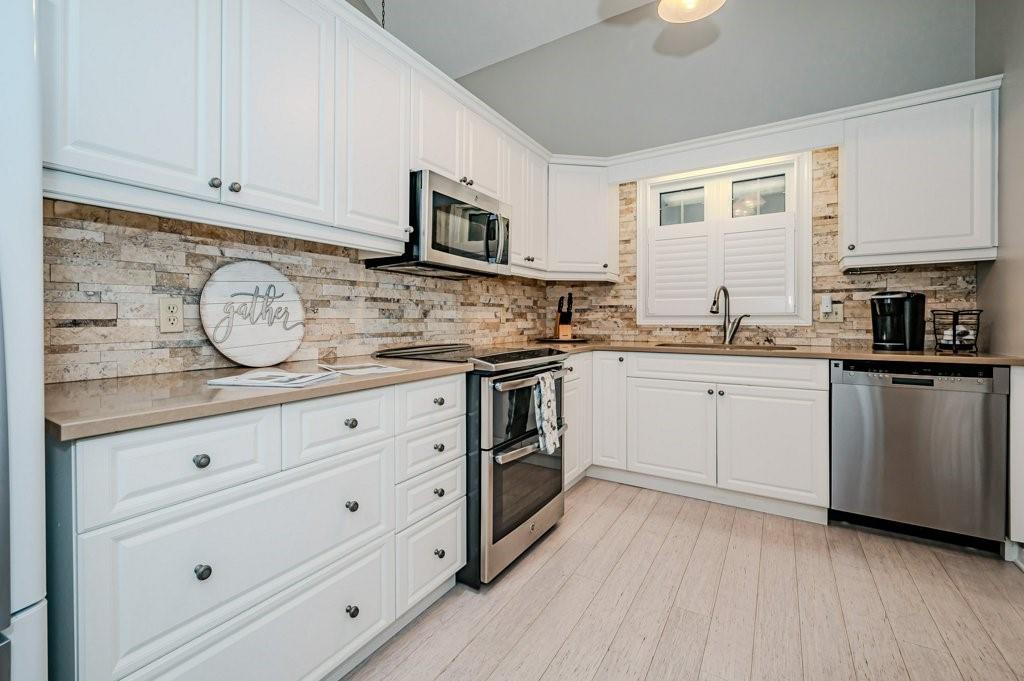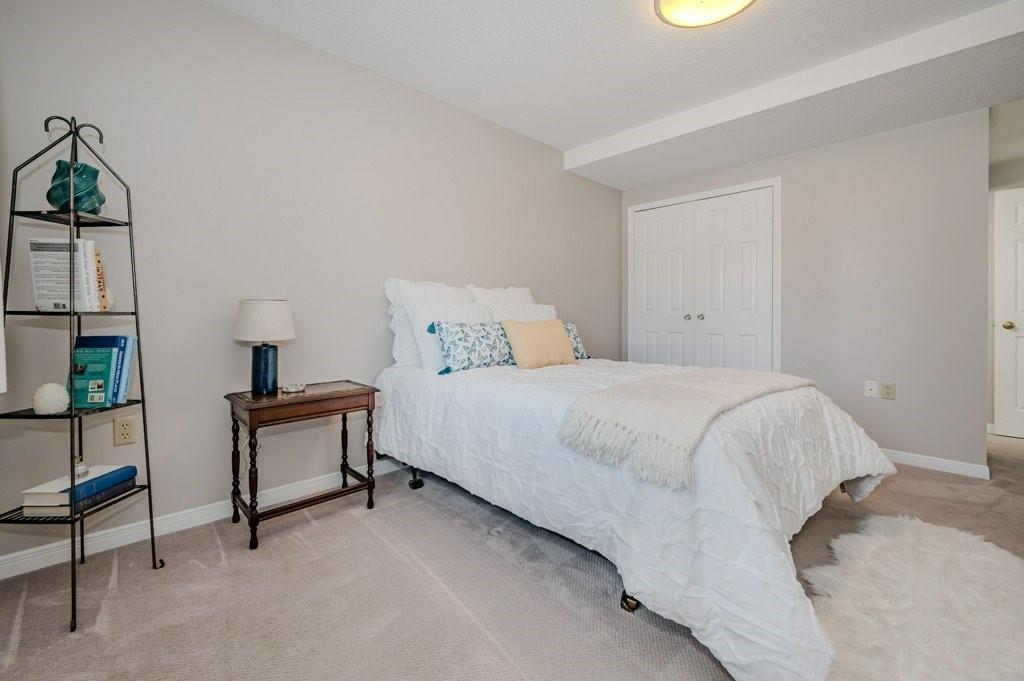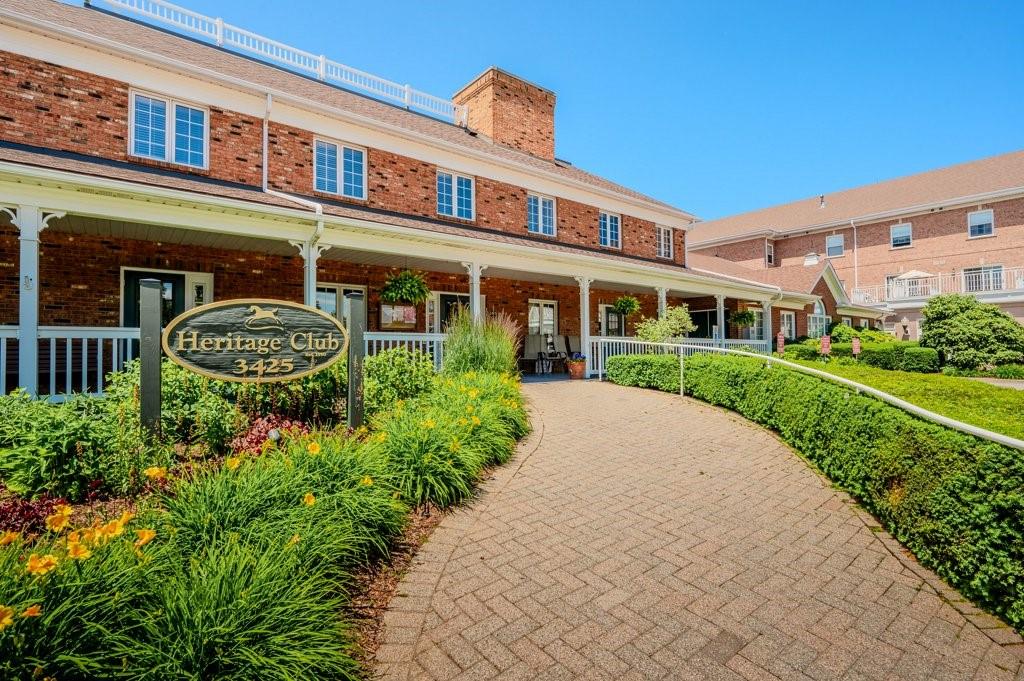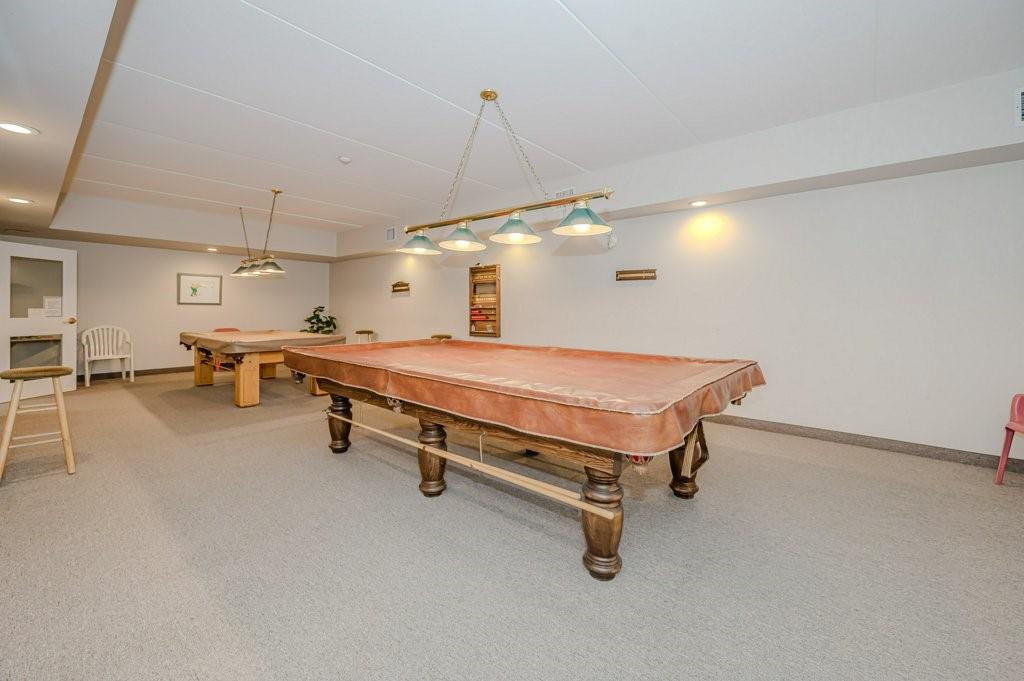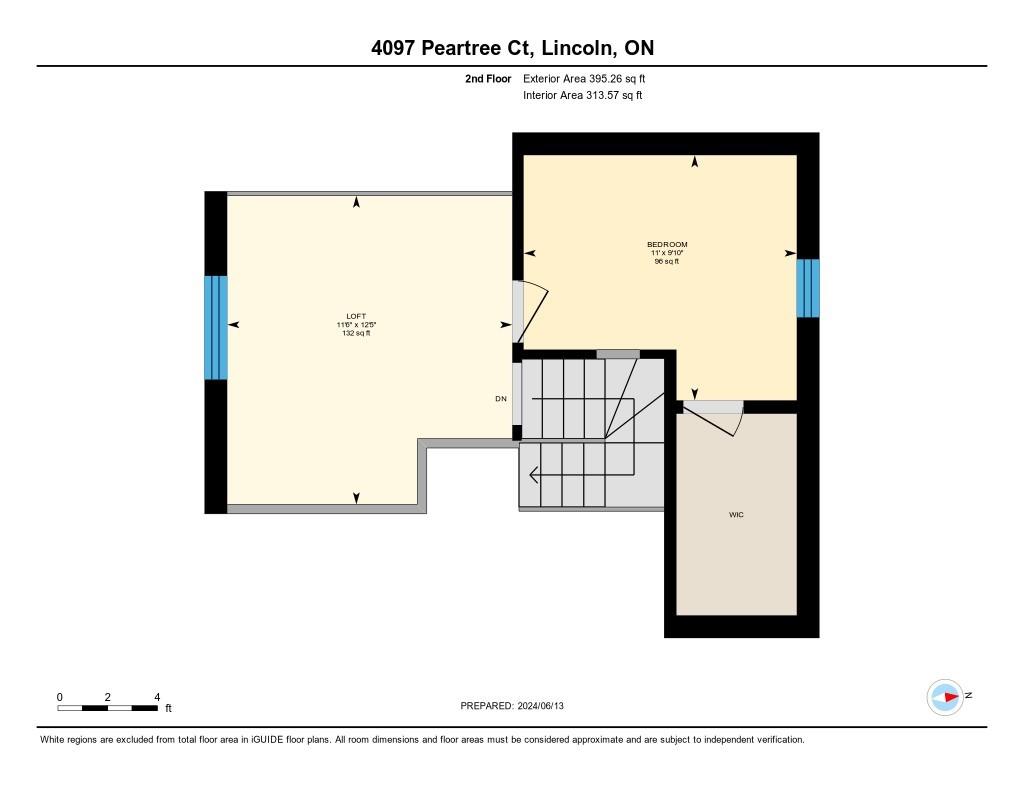3 Bedroom
2 Bathroom
1272 sqft
Indoor Pool, Outdoor Pool
Central Air Conditioning
Forced Air
$649,900Maintenance,
$680 Monthly
Welcome to Heritage Village in the beautiful town of Vineland !!! Turn key updated end unit townhome bungaloft, situated on a quiet court within this sought after adult lifestyle community. This home offers a main floor primary bedroom with large closet and updated ensuite bathroom, spacious second main floor bedroom and main updated 4pc bathroom. Walk into your open concept renovated kitchen with stainless steel appliances, vaulted ceilings, walk out to patio and walk in to your living room/dining room. Head out through your 4 season sun room to a second walk out to backyard space. Main floor laundry and single car garage access finish the main floor. Upper level has a full 3rd bedroom with walk in closet and an open concept loft/office/den space. Basement has a finished recroom and loads of storage/workshop space for all your needs !!! A quick step away, the Heritage Club awaits you with a heated indoor salt water pool, gym, shuffle board, billiards, workshop and so much more !! Club fee and internet fee included in condo fee.. Park 3 cars: 1 car garage, 2 car driveway. Do not miss out on this one, ready to move in, perfect community to join, welcome home !! (id:27910)
Property Details
|
MLS® Number
|
H4196833 |
|
Property Type
|
Single Family |
|
Community Features
|
Quiet Area |
|
Equipment Type
|
None |
|
Features
|
Paved Driveway, Level, Automatic Garage Door Opener |
|
Parking Space Total
|
3 |
|
Pool Type
|
Indoor Pool, Outdoor Pool |
|
Rental Equipment Type
|
None |
Building
|
Bathroom Total
|
2 |
|
Bedrooms Above Ground
|
3 |
|
Bedrooms Total
|
3 |
|
Amenities
|
Exercise Centre, Party Room |
|
Appliances
|
Dishwasher, Dryer, Microwave, Refrigerator, Stove, Washer, Window Coverings |
|
Basement Development
|
Partially Finished |
|
Basement Type
|
Full (partially Finished) |
|
Construction Style Attachment
|
Attached |
|
Cooling Type
|
Central Air Conditioning |
|
Exterior Finish
|
Brick, Vinyl Siding |
|
Foundation Type
|
Poured Concrete |
|
Heating Fuel
|
Natural Gas |
|
Heating Type
|
Forced Air |
|
Size Exterior
|
1272 Sqft |
|
Size Interior
|
1272 Sqft |
|
Type
|
Row / Townhouse |
|
Utility Water
|
Municipal Water |
Parking
|
Attached Garage
|
|
|
Inside Entry
|
|
Land
|
Acreage
|
No |
|
Sewer
|
Municipal Sewage System |
|
Size Irregular
|
0 X 0 |
|
Size Total Text
|
0 X 0 |
|
Zoning Description
|
Rm1-2 |
Rooms
| Level |
Type |
Length |
Width |
Dimensions |
|
Second Level |
Bedroom |
|
|
11' '' x 9' 10'' |
|
Second Level |
Loft |
|
|
12' 5'' x 11' 6'' |
|
Basement |
Cold Room |
|
|
9' 6'' x 4' 8'' |
|
Basement |
Storage |
|
|
11' 2'' x 7' 10'' |
|
Basement |
Other |
|
|
43' 11'' x 22' 9'' |
|
Basement |
Recreation Room |
|
|
22' 5'' x 11' 11'' |
|
Ground Level |
Laundry Room |
|
|
Measurements not available |
|
Ground Level |
4pc Bathroom |
|
|
Measurements not available |
|
Ground Level |
Bedroom |
|
|
13' 7'' x 10' 5'' |
|
Ground Level |
4pc Ensuite Bath |
|
|
Measurements not available |
|
Ground Level |
Primary Bedroom |
|
|
19' 5'' x 10' 11'' |
|
Ground Level |
Sunroom |
|
|
11' 4'' x 6' 5'' |
|
Ground Level |
Kitchen |
|
|
13' 7'' x 8' 2'' |
|
Ground Level |
Dining Room |
|
|
12' 5'' x 8' 4'' |
|
Ground Level |
Living Room |
|
|
11' 4'' x 11' 8'' |






