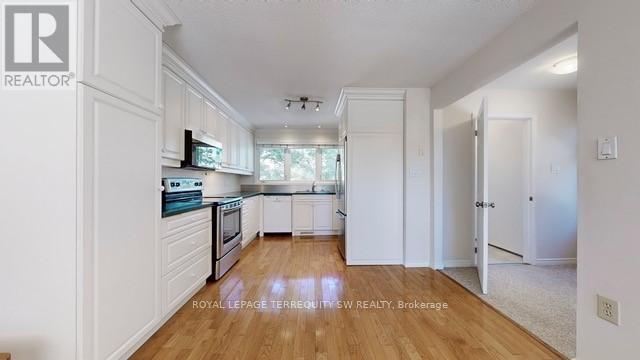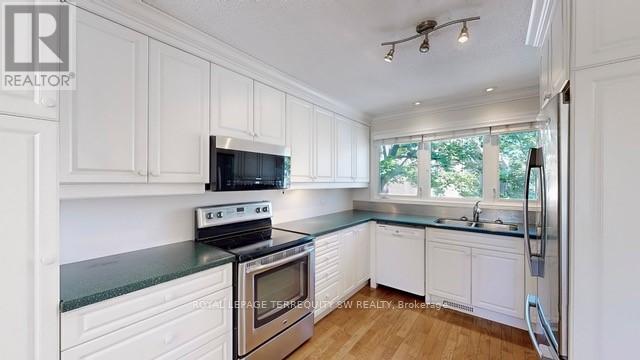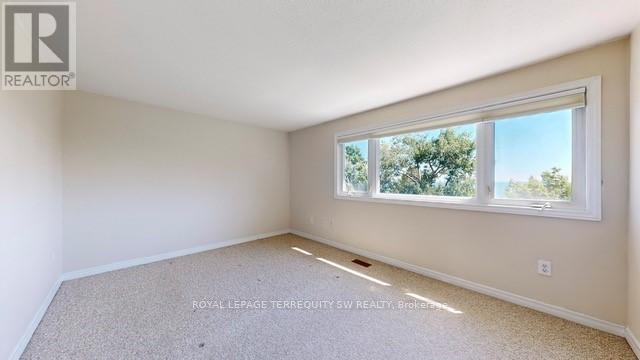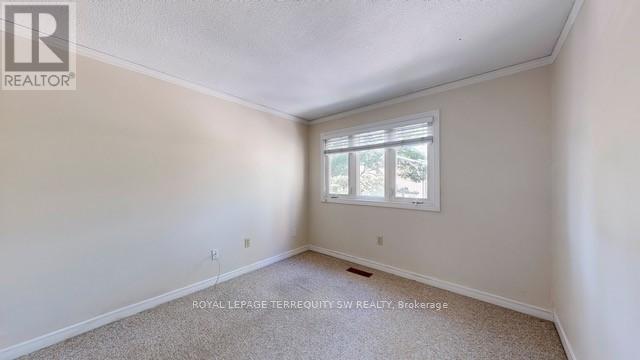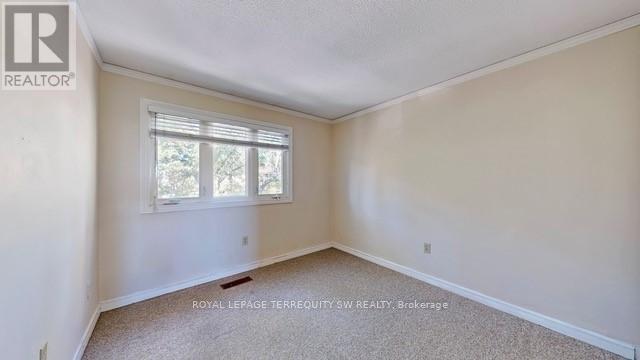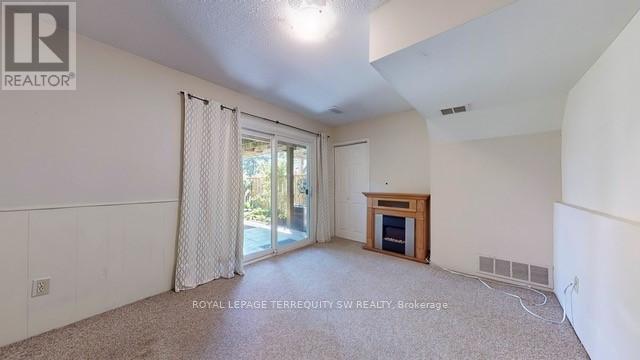3 Bedroom
2 Bathroom
Fireplace
Central Air Conditioning
Forced Air
Landscaped
$3,600 Monthly
**For Short Term Occupancy Only** Imagine waking up to sun splashed lake views every morning! This wonderful opportunity offers a perfect soft landing for a family in transition, or in need of temporary housing. Only Available until June of 2025, this gorgeous end unit townhome offers a quiet respite. The home features 3 bedrooms, 2 bathrooms, and it is steps to both downtown Bronte - with its terrific restos/patios/shopping, and nearby marina! - as well as to the Lakeshore Boardwalk. The kitchen is bright and spacious, and a separate laundry room is conveniently tucked away on the second floor. The dining area overlooks the sun-splashed south facing living room, where one can either relax by the gas fireplace, or wander out to the large private deck with serene park views. The lower level features a recreation room with ground level walk-out to a partially covered backyard patio with garden, and park gate. The built-in garage offers ample storage, and there is an additional surface parking space. Only qualified tenants will be considered. This is a perfect home for persons requiring temporary accommodations. Pets considered as well with some restrictions. Don't delay and see it today! Absolutely the finest short term option available in Bronte Village! **** EXTRAS **** Tenant to pay all utilities. Heat, hydro, water (plus HWT rental). Standard tenants insurance policy reqd. (id:27910)
Property Details
|
MLS® Number
|
W9347112 |
|
Property Type
|
Single Family |
|
Community Name
|
Bronte West |
|
AmenitiesNearBy
|
Beach |
|
CommunityFeatures
|
Pet Restrictions |
|
Features
|
Conservation/green Belt, In Suite Laundry |
|
ParkingSpaceTotal
|
2 |
|
Structure
|
Patio(s), Deck |
|
ViewType
|
View, View Of Water, Lake View, Direct Water View, Unobstructed Water View |
Building
|
BathroomTotal
|
2 |
|
BedroomsAboveGround
|
3 |
|
BedroomsTotal
|
3 |
|
Amenities
|
Visitor Parking, Fireplace(s) |
|
Appliances
|
Garage Door Opener Remote(s), Refrigerator, Stove |
|
BasementDevelopment
|
Finished |
|
BasementFeatures
|
Walk Out |
|
BasementType
|
N/a (finished) |
|
CoolingType
|
Central Air Conditioning |
|
ExteriorFinish
|
Brick, Aluminum Siding |
|
FireProtection
|
Smoke Detectors |
|
FireplacePresent
|
Yes |
|
FireplaceTotal
|
2 |
|
FlooringType
|
Carpeted, Hardwood |
|
FoundationType
|
Block |
|
HalfBathTotal
|
1 |
|
HeatingFuel
|
Natural Gas |
|
HeatingType
|
Forced Air |
|
StoriesTotal
|
2 |
|
Type
|
Row / Townhouse |
Parking
Land
|
AccessType
|
Private Road |
|
Acreage
|
No |
|
FenceType
|
Fenced Yard |
|
LandAmenities
|
Beach |
|
LandscapeFeatures
|
Landscaped |
|
SurfaceWater
|
Lake/pond |
Rooms
| Level |
Type |
Length |
Width |
Dimensions |
|
Second Level |
Primary Bedroom |
4.37 m |
3.99 m |
4.37 m x 3.99 m |
|
Second Level |
Bedroom 2 |
4.1 m |
2.57 m |
4.1 m x 2.57 m |
|
Second Level |
Bedroom 3 |
3 m |
2.86 m |
3 m x 2.86 m |
|
Main Level |
Living Room |
5.59 m |
4.65 m |
5.59 m x 4.65 m |
|
Main Level |
Dining Room |
3.35 m |
2.35 m |
3.35 m x 2.35 m |
|
Main Level |
Kitchen |
3.35 m |
3.99 m |
3.35 m x 3.99 m |
|
Ground Level |
Recreational, Games Room |
4.21 m |
3.17 m |
4.21 m x 3.17 m |








