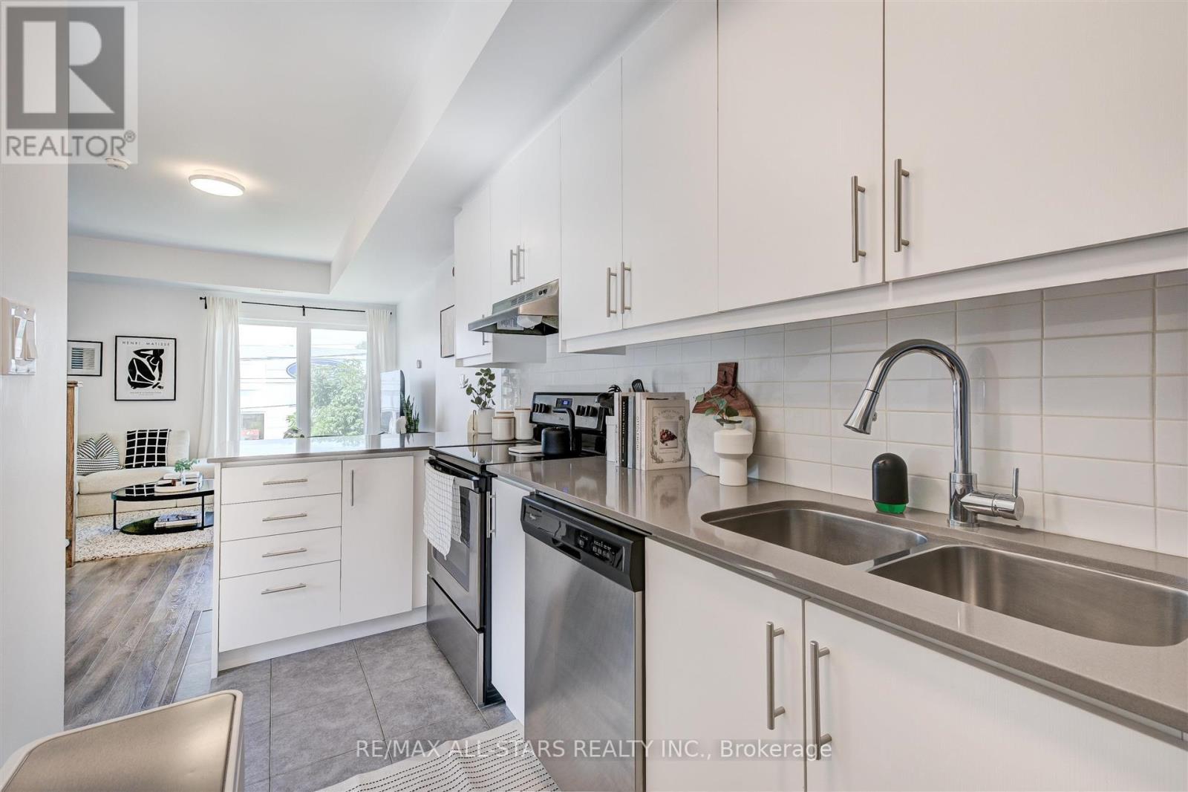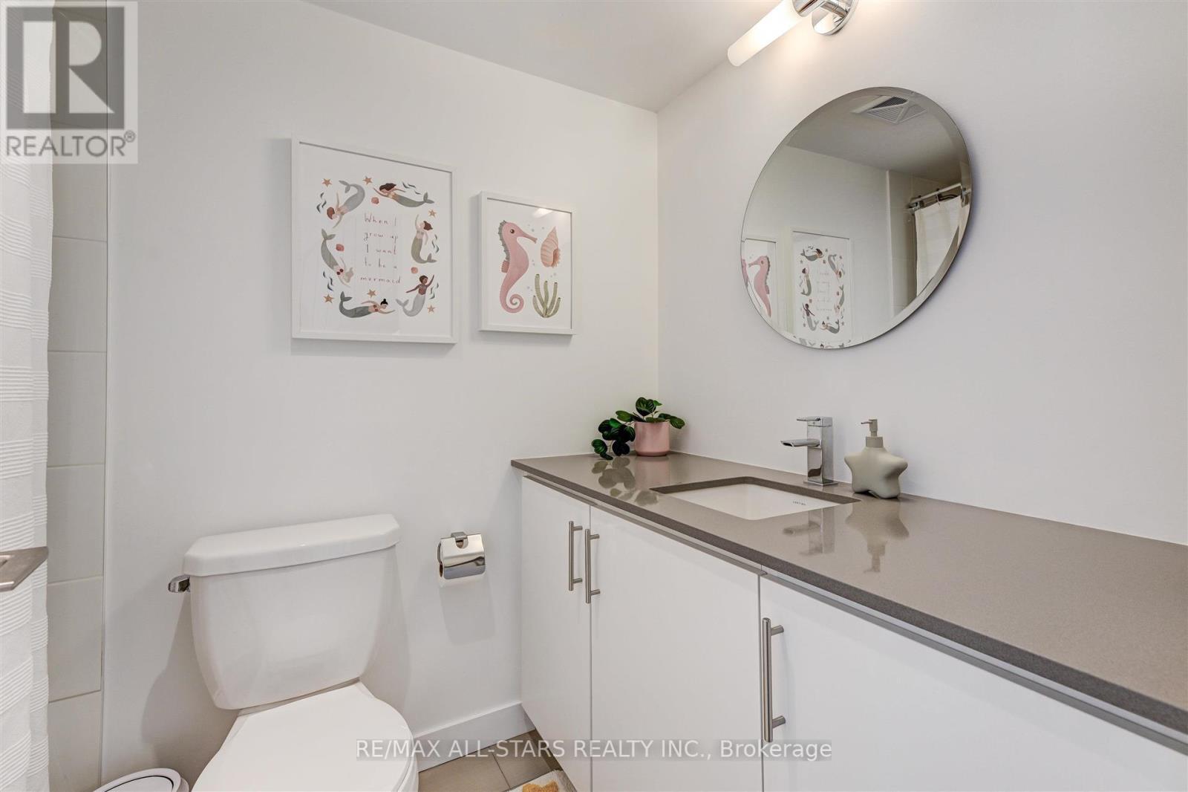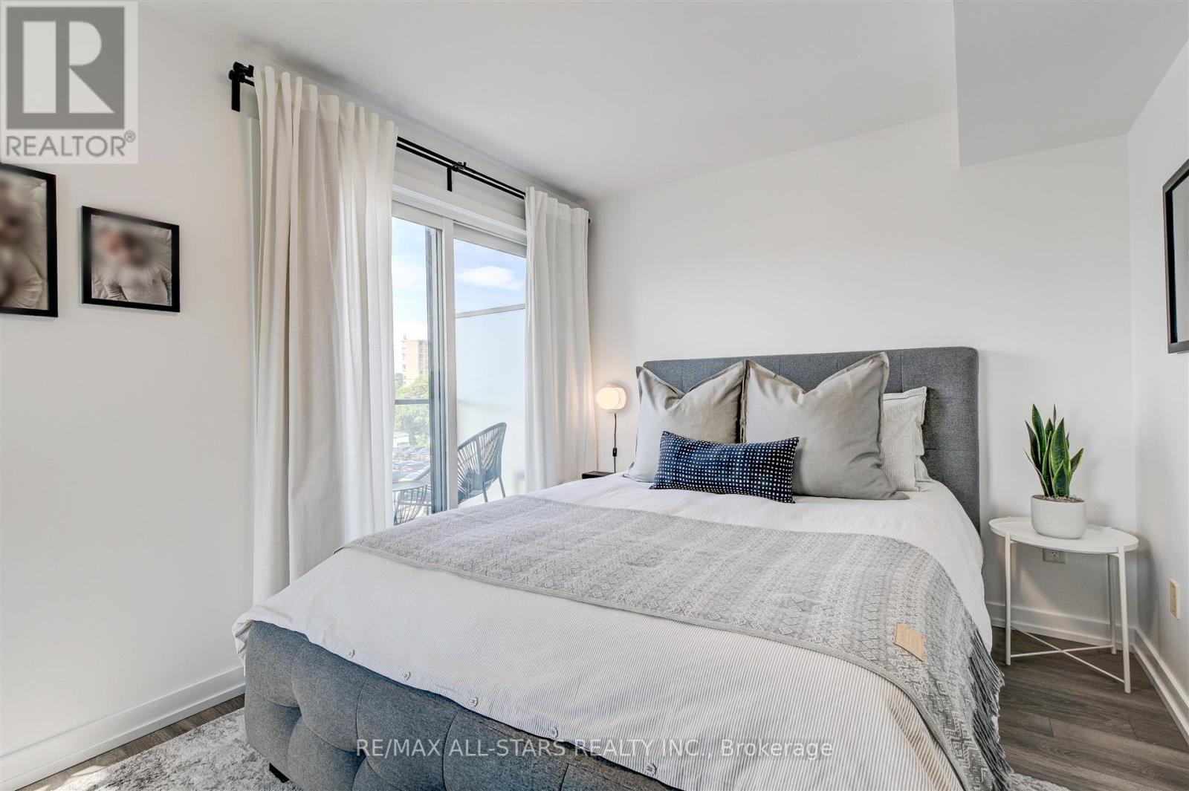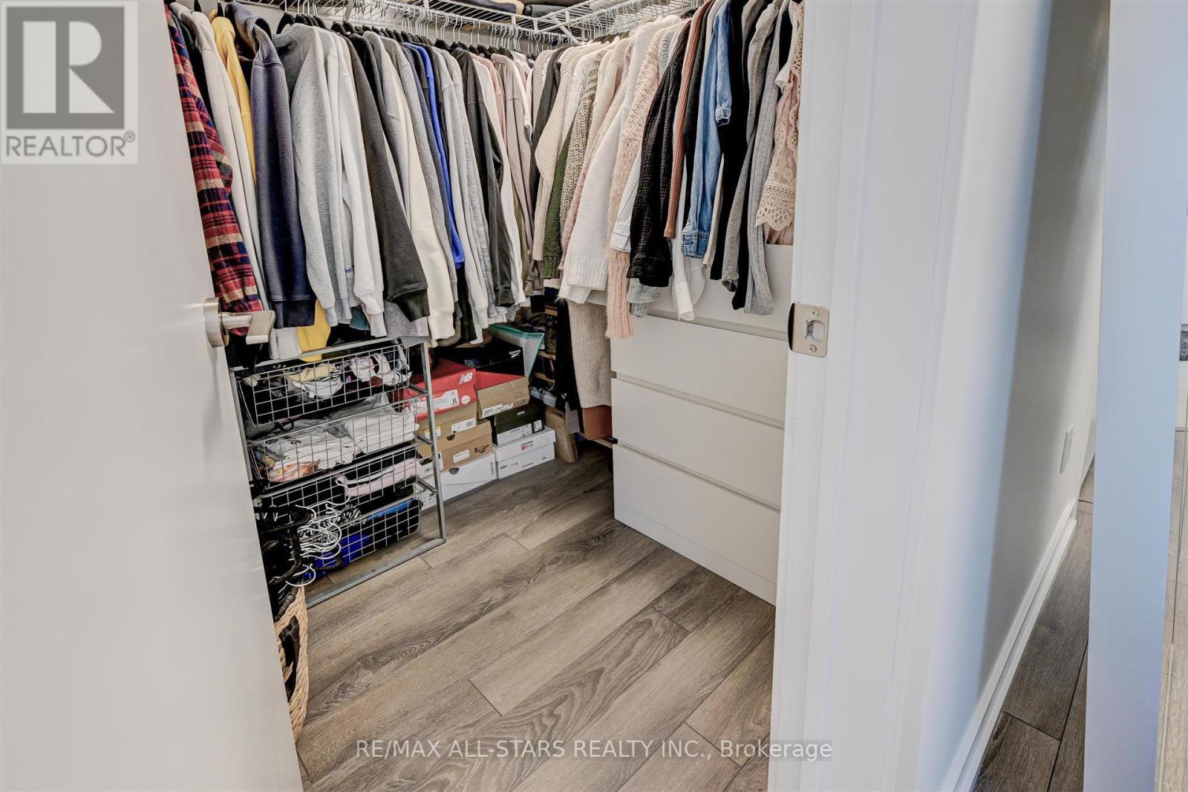3 Bedroom
3 Bathroom
Fireplace
Central Air Conditioning
Forced Air
$769,000Maintenance,
$513.54 Monthly
Beautiful end unit town house bathed in natural light from windows on three sides. This home features two spacious balconies perfect for morning coffee or evening relaxation. The large living kitchen area is a culinary dream, boasting upgraded wood floors, quartz countertops, and stainless steel appliances. Enjoy the convenience of washrooms on every level, direct access to your owned garage parking and laundry located on the upper level. The private primary bedroom, located on the third floor, offers a tranquil retreat with a walk-in closet and a luxurious ensuite bathroom. Situated in a prime location, this townhouse offers easy access to TTC and UP Express, making commuting a breeze. Don't miss this opportunity to own a beautiful, light-filled home in a fantastic neighborhood! (id:27910)
Property Details
|
MLS® Number
|
W8484854 |
|
Property Type
|
Single Family |
|
Community Name
|
Weston |
|
Community Features
|
Pets Not Allowed |
|
Features
|
Balcony, In Suite Laundry |
|
Parking Space Total
|
1 |
Building
|
Bathroom Total
|
3 |
|
Bedrooms Above Ground
|
3 |
|
Bedrooms Total
|
3 |
|
Appliances
|
Dishwasher, Dryer, Refrigerator, Stove, Washer, Window Coverings |
|
Cooling Type
|
Central Air Conditioning |
|
Exterior Finish
|
Brick |
|
Fireplace Present
|
Yes |
|
Heating Fuel
|
Natural Gas |
|
Heating Type
|
Forced Air |
|
Stories Total
|
3 |
|
Type
|
Row / Townhouse |
Parking
Land
Rooms
| Level |
Type |
Length |
Width |
Dimensions |
|
Second Level |
Bedroom 2 |
2.4 m |
3.9 m |
2.4 m x 3.9 m |
|
Second Level |
Bedroom 3 |
2.7 m |
3.9 m |
2.7 m x 3.9 m |
|
Third Level |
Primary Bedroom |
2.9 m |
3.9 m |
2.9 m x 3.9 m |
|
Main Level |
Kitchen |
4.5 m |
1.9 m |
4.5 m x 1.9 m |
|
Main Level |
Living Room |
3.9 m |
2.7 m |
3.9 m x 2.7 m |































