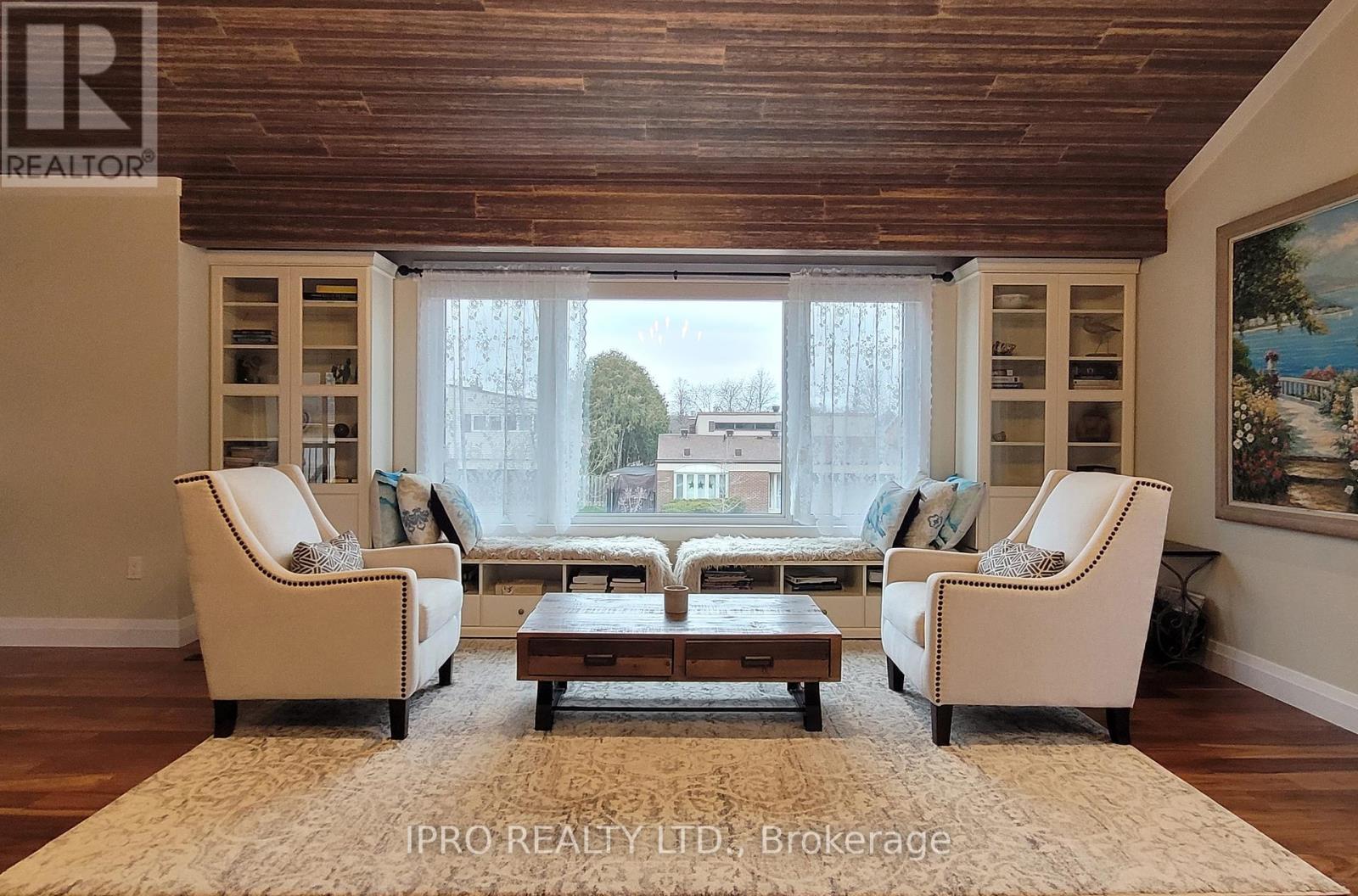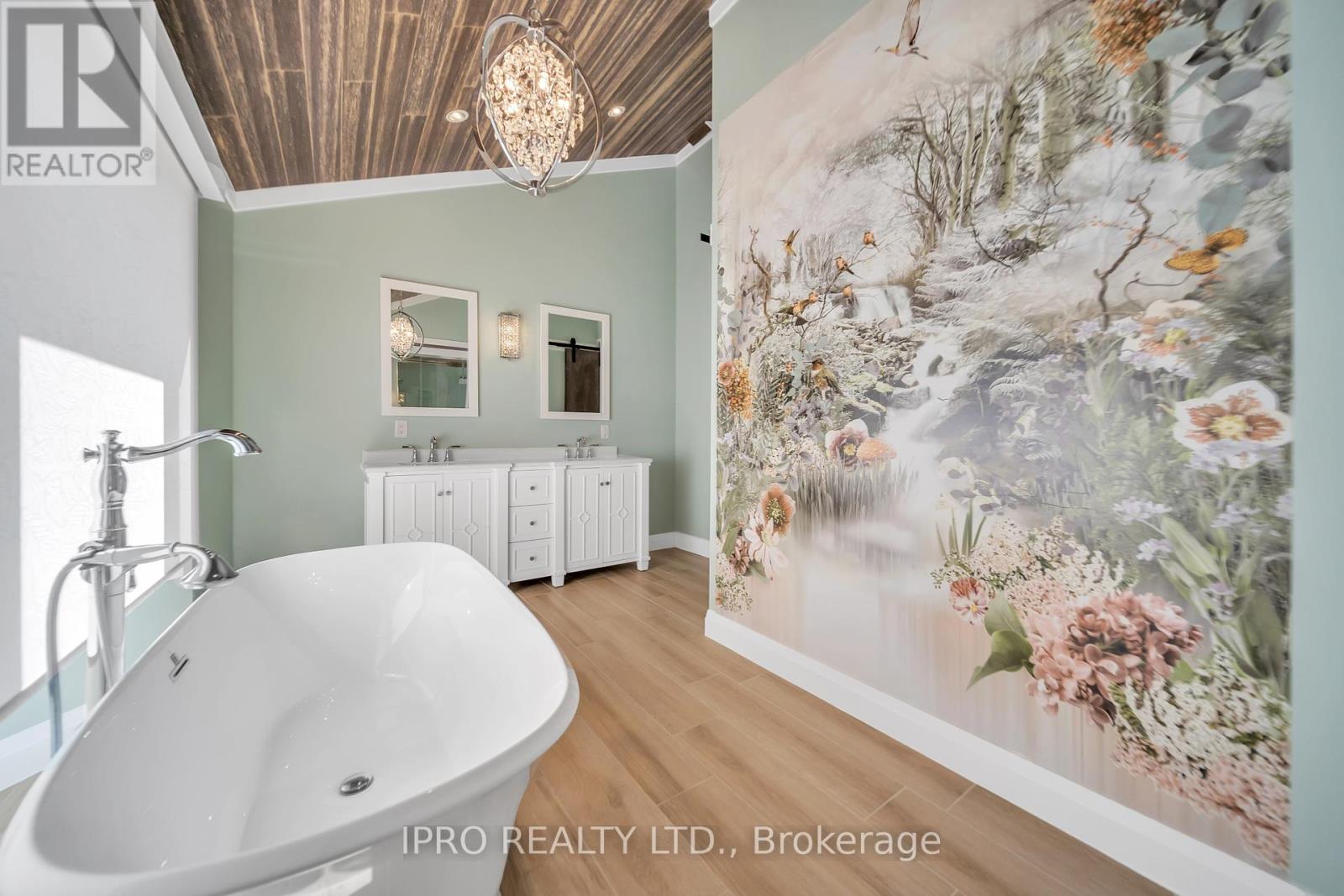4 Bedroom
3 Bathroom
Fireplace
Central Air Conditioning
Forced Air
$1,799,000
One of a kind gem! This Custom Built 4 Bedroom Home is Magazine Worthy. Keen Attention To Details & High End Finishes All Over. This stunning residence boasts an expansive master suite with a 16 ft cathedral wood ceiling, bedroom size custom walk-in closet, 5-pc spa-like ensuite bathroom & a large seating balcony to enjoy your morning coffee. These are just a few of the remarkable features of this home. Don't miss checking the attached fact sheet for all the premium & energy savings features this exceptional home offers. This Is Not A Regular Builder Built House! Needs To Be Seen To Appreciate The Value Of What's Been Offered!If You Buy An Old Bungalow In Area & Build A Brand New Custom House, How Much Is It Going To Cost You? Pls Do Ur Math!!**** To see Aerial Video copy link in browser: https://www.dropbox.com/scl/fi/1cbtwrp3b2n50105l03mc/VID-20240604-WA0004.mp4?rlkey=ppbei2jxh646co8dawnlm70sp&e=1&dl=0 **** EXTRAS **** Central vacuum, entertainment speakers both indoors & outdoors, a gas connection for a backyard grill, 2 sheds, treehouse, large crawl space that is heated and air conditioned, security system connected thru wifi (id:27910)
Property Details
|
MLS® Number
|
W8397076 |
|
Property Type
|
Single Family |
|
Community Name
|
Streetsville |
|
Amenities Near By
|
Hospital, Park, Public Transit |
|
Parking Space Total
|
4 |
Building
|
Bathroom Total
|
3 |
|
Bedrooms Above Ground
|
4 |
|
Bedrooms Total
|
4 |
|
Appliances
|
Central Vacuum, Oven - Built-in, Dishwasher, Dryer, Oven, Refrigerator, Washer |
|
Basement Development
|
Finished |
|
Basement Type
|
Partial (finished) |
|
Construction Style Attachment
|
Detached |
|
Construction Style Split Level
|
Sidesplit |
|
Cooling Type
|
Central Air Conditioning |
|
Exterior Finish
|
Brick, Stucco |
|
Fireplace Present
|
Yes |
|
Foundation Type
|
Concrete |
|
Heating Fuel
|
Natural Gas |
|
Heating Type
|
Forced Air |
|
Type
|
House |
|
Utility Water
|
Municipal Water |
Parking
Land
|
Acreage
|
No |
|
Land Amenities
|
Hospital, Park, Public Transit |
|
Sewer
|
Sanitary Sewer |
|
Size Irregular
|
67.7 X 102.95 Ft |
|
Size Total Text
|
67.7 X 102.95 Ft |
|
Surface Water
|
River/stream |
Rooms
| Level |
Type |
Length |
Width |
Dimensions |
|
Third Level |
Primary Bedroom |
8.66 m |
6.8 m |
8.66 m x 6.8 m |
|
Third Level |
Other |
4.53 m |
3.15 m |
4.53 m x 3.15 m |
|
Third Level |
Bathroom |
|
|
Measurements not available |
|
Lower Level |
Family Room |
6.46 m |
3.55 m |
6.46 m x 3.55 m |
|
Main Level |
Living Room |
8.35 m |
4.55 m |
8.35 m x 4.55 m |
|
Main Level |
Dining Room |
8.35 m |
4.55 m |
8.35 m x 4.55 m |
|
Main Level |
Kitchen |
6.15 m |
3.7 m |
6.15 m x 3.7 m |
|
Upper Level |
Bedroom 2 |
3.55 m |
3.25 m |
3.55 m x 3.25 m |
|
Upper Level |
Bedroom 3 |
4.67 m |
3.25 m |
4.67 m x 3.25 m |
|
Upper Level |
Bedroom 4 |
3.52 m |
3.2 m |
3.52 m x 3.2 m |










































