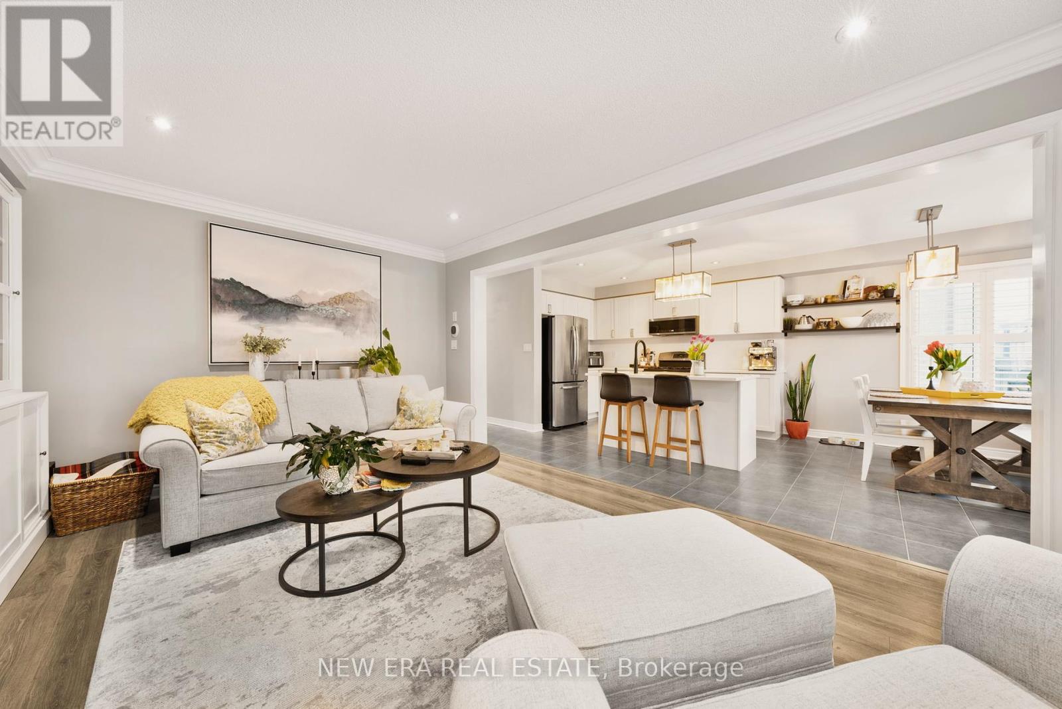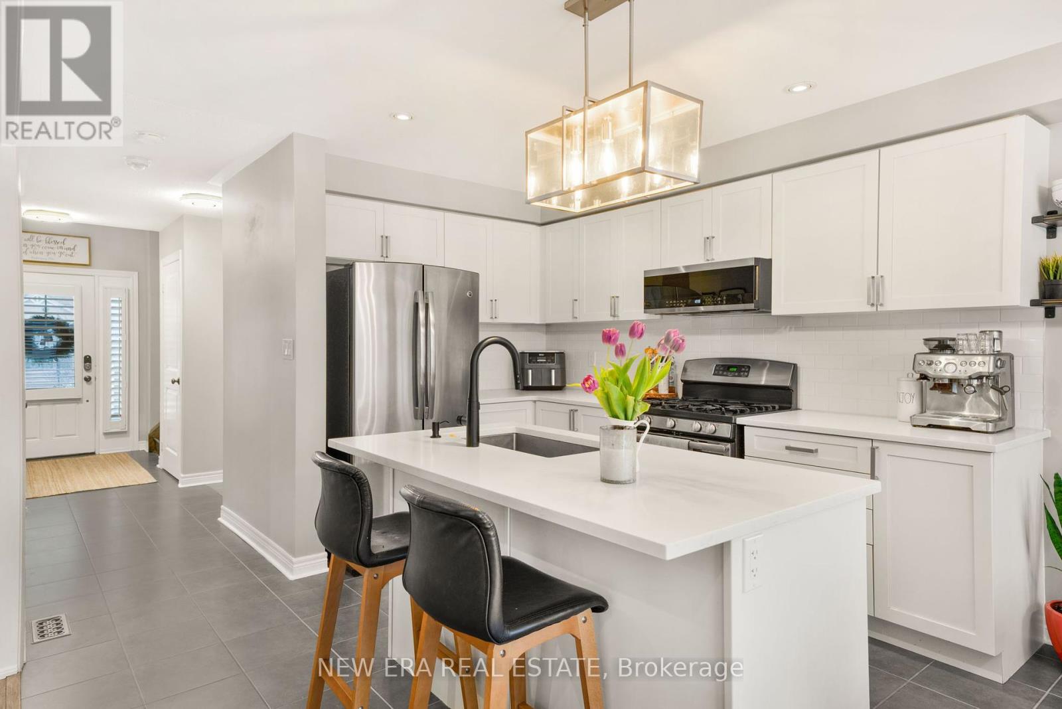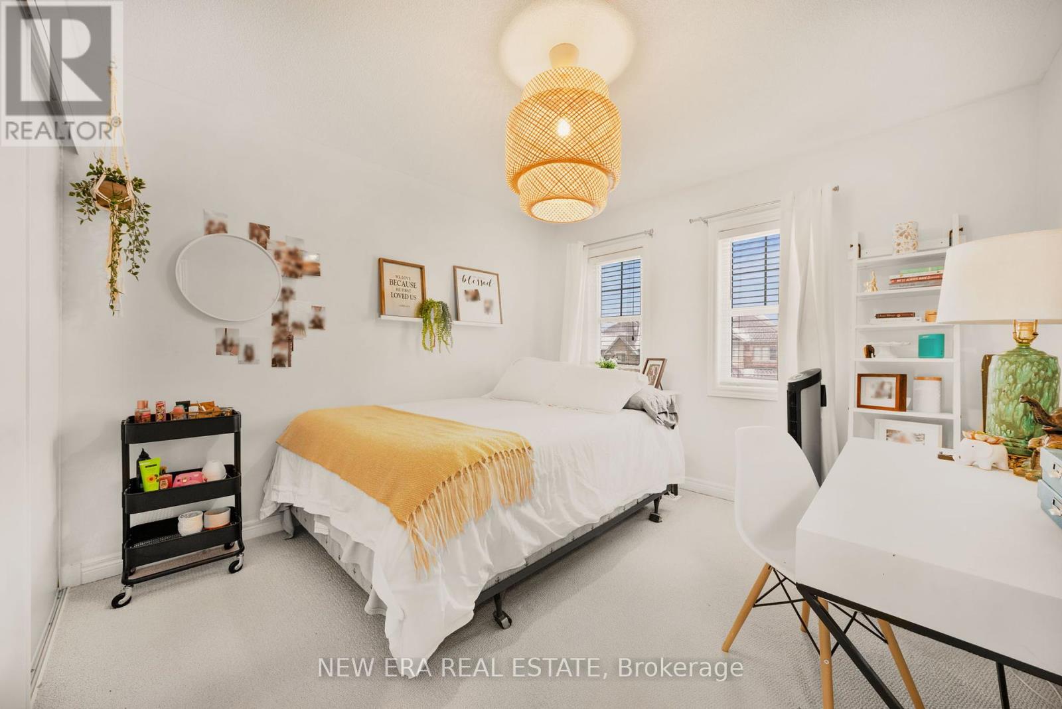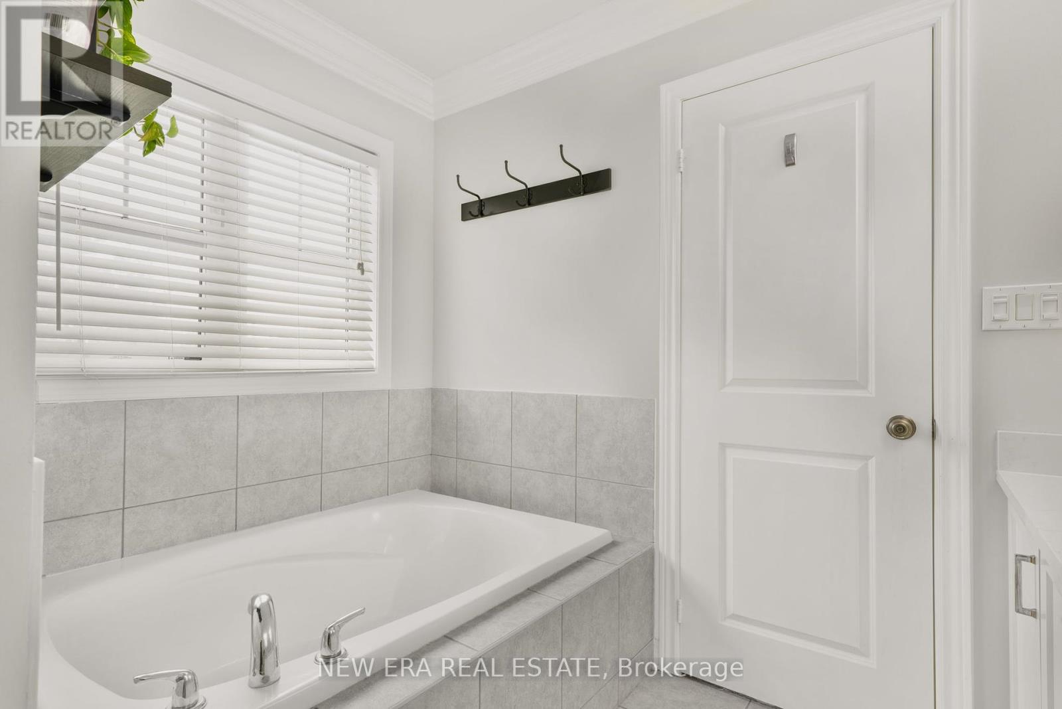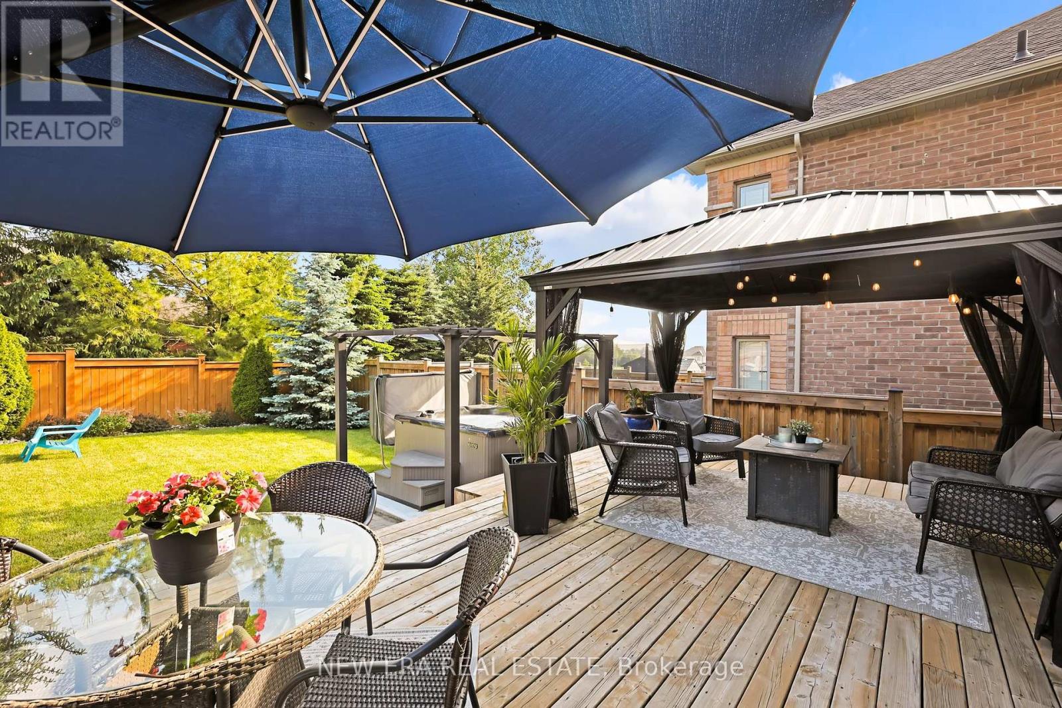3 Bedroom
4 Bathroom
Fireplace
Central Air Conditioning
Forced Air
$999,900
Don't Miss your chance on this impeccably maintained, cozy & fully finished move-in ready family home, perfect for first-time buyers or downsizing couples who want to enjoy a renovated home with a fully finished basement for extra living space or recreation & a new Hot Tub that can be enjoyed all year long. This beautiful place offers an open-concept kitchen, living area w/ pot lights throughout. Main level walk out to a spacious backyard w/ a new hot tub & deck gazebo, providing the perfect space for entertaining & accommodating large gatherings. Finished Basement w/ a large recreation room featuring an exercise area & a living space (Ability to convert into fourth bedroom). With over 40K+ in upgrades, this house will make a perfect match for your family needs. Beachcomber Hot Tub w/ Concrete Pad (2022), Front Steps & Patio (2022), California Shutters (2022), Over the Range Microwave (2022), Washer & Dryer (2022), Fireplace (2022), Air Purifier (2023), Motion sensor faucet, Front Door Keyless entry & video doorbell. With this modern contemporary look, don't miss out on the loving care atmosphere of this beautiful home inspired by Love & Grace. (id:27910)
Property Details
|
MLS® Number
|
N8402848 |
|
Property Type
|
Single Family |
|
Community Name
|
Rural New Tecumseth |
|
ParkingSpaceTotal
|
3 |
Building
|
BathroomTotal
|
4 |
|
BedroomsAboveGround
|
3 |
|
BedroomsTotal
|
3 |
|
Appliances
|
Dishwasher, Dryer, Hot Tub, Microwave, Range, Refrigerator, Stove, Washer, Window Coverings |
|
BasementDevelopment
|
Finished |
|
BasementType
|
N/a (finished) |
|
ConstructionStyleAttachment
|
Detached |
|
CoolingType
|
Central Air Conditioning |
|
ExteriorFinish
|
Brick, Vinyl Siding |
|
FireplacePresent
|
Yes |
|
FlooringType
|
Hardwood |
|
FoundationType
|
Concrete |
|
HalfBathTotal
|
1 |
|
HeatingFuel
|
Natural Gas |
|
HeatingType
|
Forced Air |
|
StoriesTotal
|
2 |
|
Type
|
House |
|
UtilityWater
|
Municipal Water |
Parking
Land
|
Acreage
|
No |
|
Sewer
|
Sanitary Sewer |
|
SizeDepth
|
112 Ft |
|
SizeFrontage
|
32 Ft |
|
SizeIrregular
|
32.51 X 112.85 Ft |
|
SizeTotalText
|
32.51 X 112.85 Ft |
Rooms
| Level |
Type |
Length |
Width |
Dimensions |
|
Second Level |
Primary Bedroom |
4.52 m |
3.9 m |
4.52 m x 3.9 m |
|
Second Level |
Bedroom 2 |
4.04 m |
3.14 m |
4.04 m x 3.14 m |
|
Second Level |
Bedroom 3 |
4 m |
3.2 m |
4 m x 3.2 m |
|
Basement |
Recreational, Games Room |
5.6 m |
3.2 m |
5.6 m x 3.2 m |
|
Main Level |
Living Room |
5.18 m |
3.71 m |
5.18 m x 3.71 m |
|
Main Level |
Kitchen |
6.04 m |
3.47 m |
6.04 m x 3.47 m |







