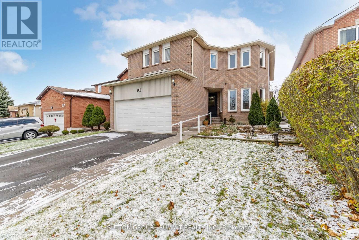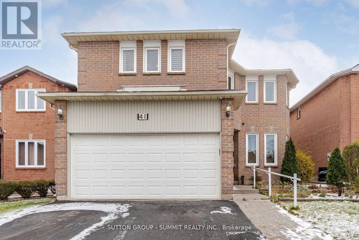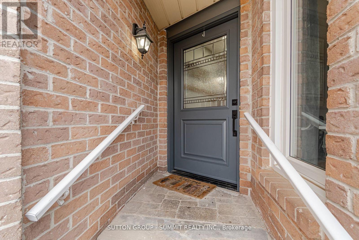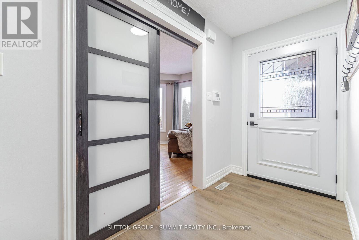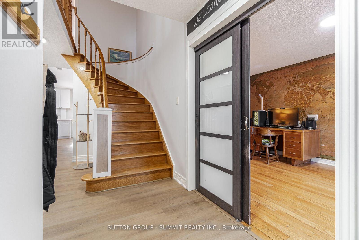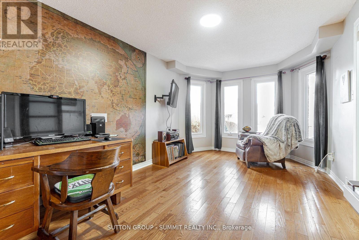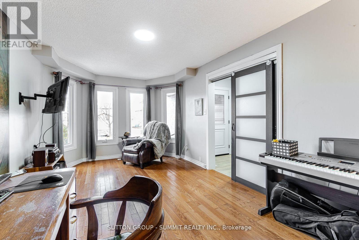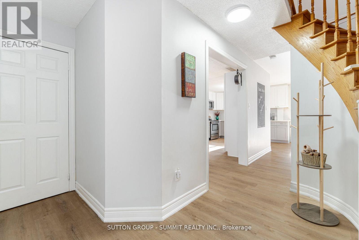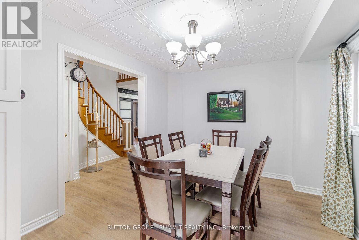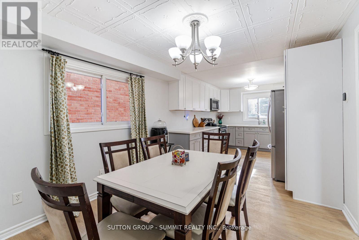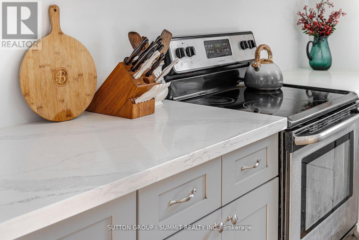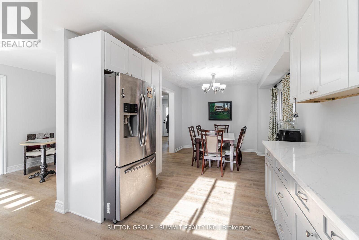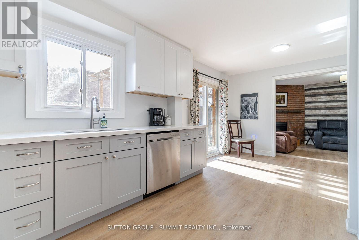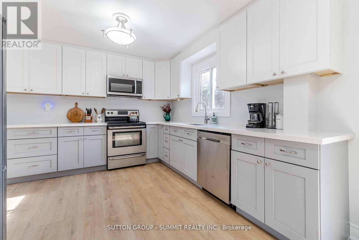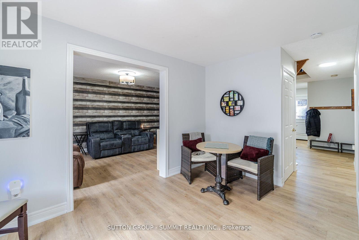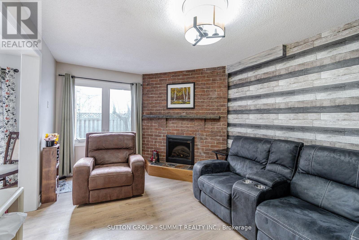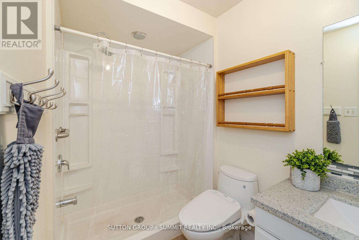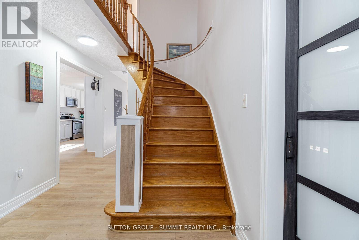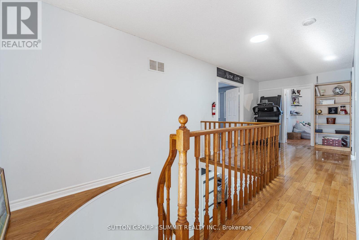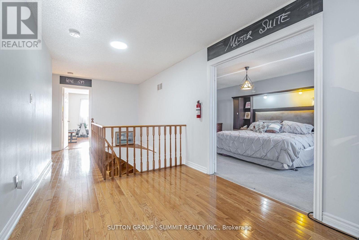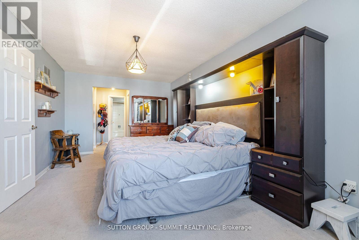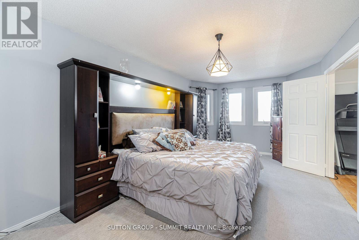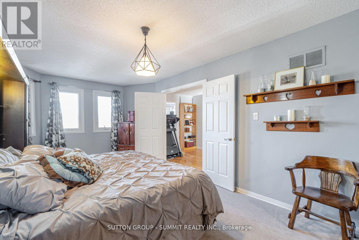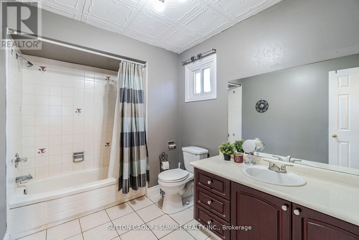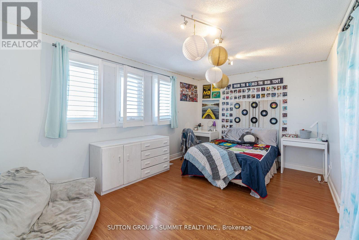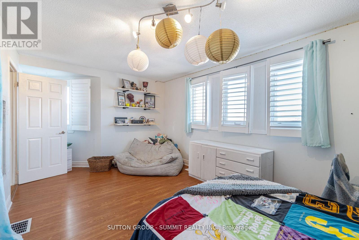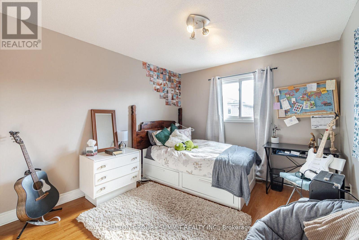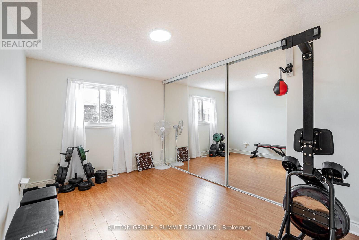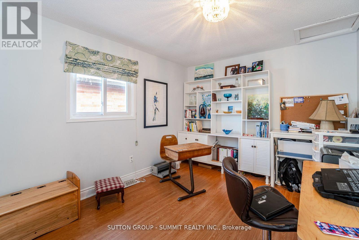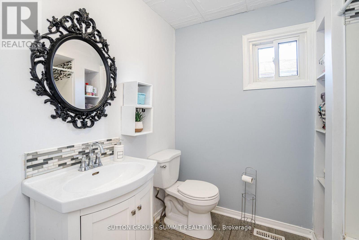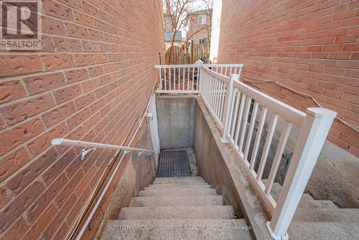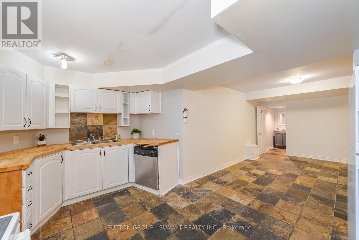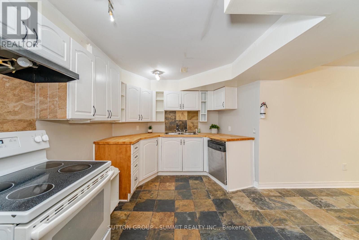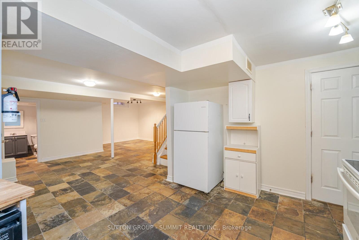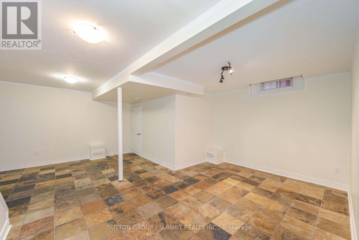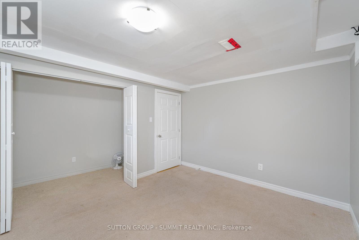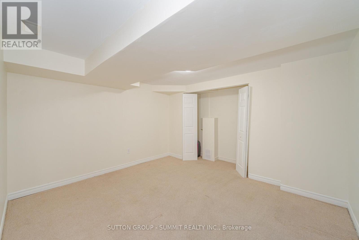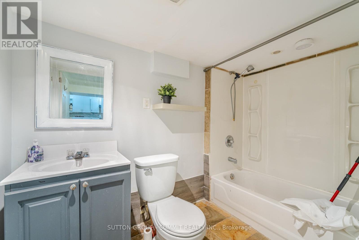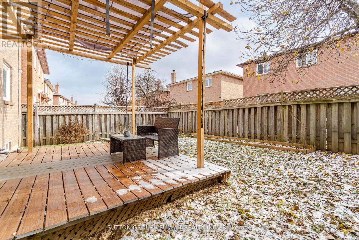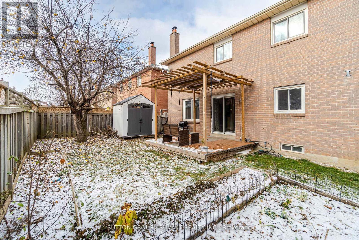7 Bedroom
4 Bathroom
Fireplace
Central Air Conditioning
Forced Air
$1,299,000
A perfect home for the whole family, with over 3,500 square feet of finished space top to bottom! Welcome to 41 Castlehill, a well-maintained 5 bedroom home, cared for by long-time owners with many recent updates including Shingles (21), Front Door (22), & Backyard Pergola with Composite Decking (20) & Shed (22). Main floor features a large office/nanny suite /living room with full washroom, laundry room (21) and Open-Concept Renovated Kitchen (22) for entertaining. The icing on the cake? A fully-equipped 2-bedroom vacant basement apartment to generate extra income. **** EXTRAS **** Includes all appliances, window coverings, ELFs. Offers anytime! (id:27910)
Property Details
|
MLS® Number
|
W8094800 |
|
Property Type
|
Single Family |
|
Community Name
|
Northwood Park |
|
Amenities Near By
|
Hospital, Park, Public Transit, Schools |
|
Community Features
|
Community Centre |
|
Parking Space Total
|
4 |
Building
|
Bathroom Total
|
4 |
|
Bedrooms Above Ground
|
5 |
|
Bedrooms Below Ground
|
2 |
|
Bedrooms Total
|
7 |
|
Basement Features
|
Separate Entrance |
|
Basement Type
|
N/a |
|
Construction Style Attachment
|
Detached |
|
Cooling Type
|
Central Air Conditioning |
|
Exterior Finish
|
Brick |
|
Fireplace Present
|
Yes |
|
Heating Fuel
|
Natural Gas |
|
Heating Type
|
Forced Air |
|
Stories Total
|
2 |
|
Type
|
House |
Parking
Land
|
Acreage
|
No |
|
Land Amenities
|
Hospital, Park, Public Transit, Schools |
|
Size Irregular
|
40.03 X 100.07 Ft |
|
Size Total Text
|
40.03 X 100.07 Ft |
Rooms
| Level |
Type |
Length |
Width |
Dimensions |
|
Second Level |
Primary Bedroom |
6.1 m |
3.35 m |
6.1 m x 3.35 m |
|
Second Level |
Bedroom 2 |
5.18 m |
3.2 m |
5.18 m x 3.2 m |
|
Second Level |
Bedroom 3 |
3.96 m |
3.2 m |
3.96 m x 3.2 m |
|
Second Level |
Bedroom 4 |
3.51 m |
3.2 m |
3.51 m x 3.2 m |
|
Second Level |
Bedroom 5 |
4.11 m |
3.05 m |
4.11 m x 3.05 m |
|
Basement |
Kitchen |
4.27 m |
3.35 m |
4.27 m x 3.35 m |
|
Basement |
Bedroom |
3.96 m |
3.35 m |
3.96 m x 3.35 m |
|
Basement |
Bedroom |
3.96 m |
3.51 m |
3.96 m x 3.51 m |
|
Main Level |
Kitchen |
5.7 m |
4.11 m |
5.7 m x 4.11 m |
|
Main Level |
Dining Room |
3.66 m |
3.2 m |
3.66 m x 3.2 m |
|
Main Level |
Living Room |
5.49 m |
3.2 m |
5.49 m x 3.2 m |
|
Main Level |
Family Room |
5.79 m |
3.05 m |
5.79 m x 3.05 m |

