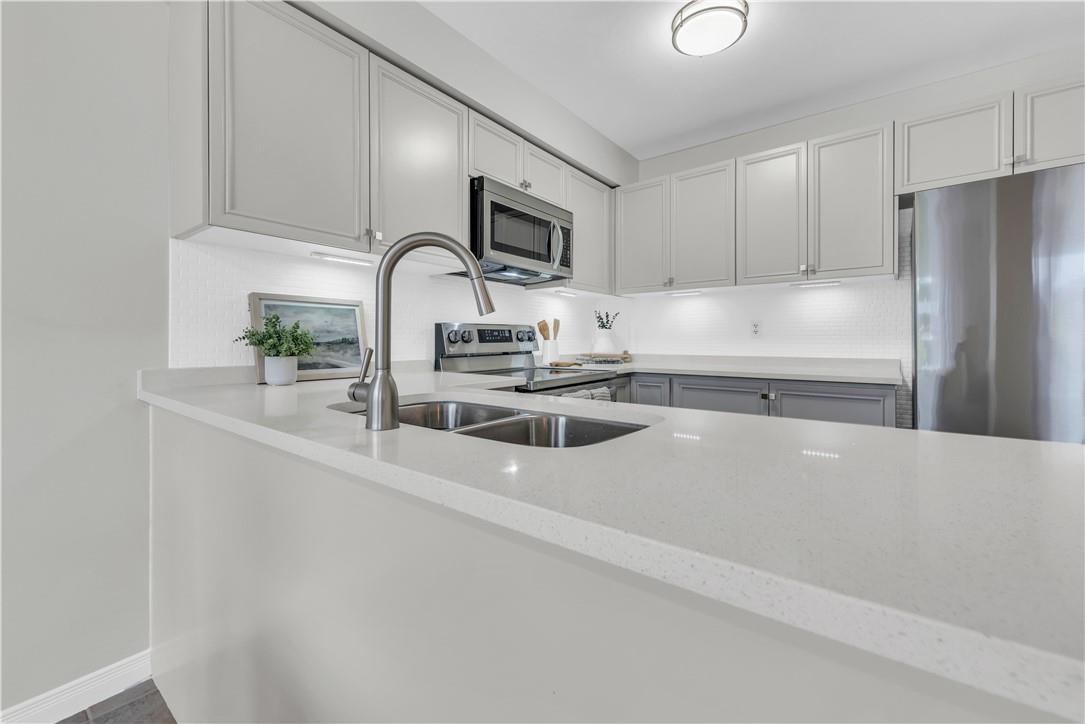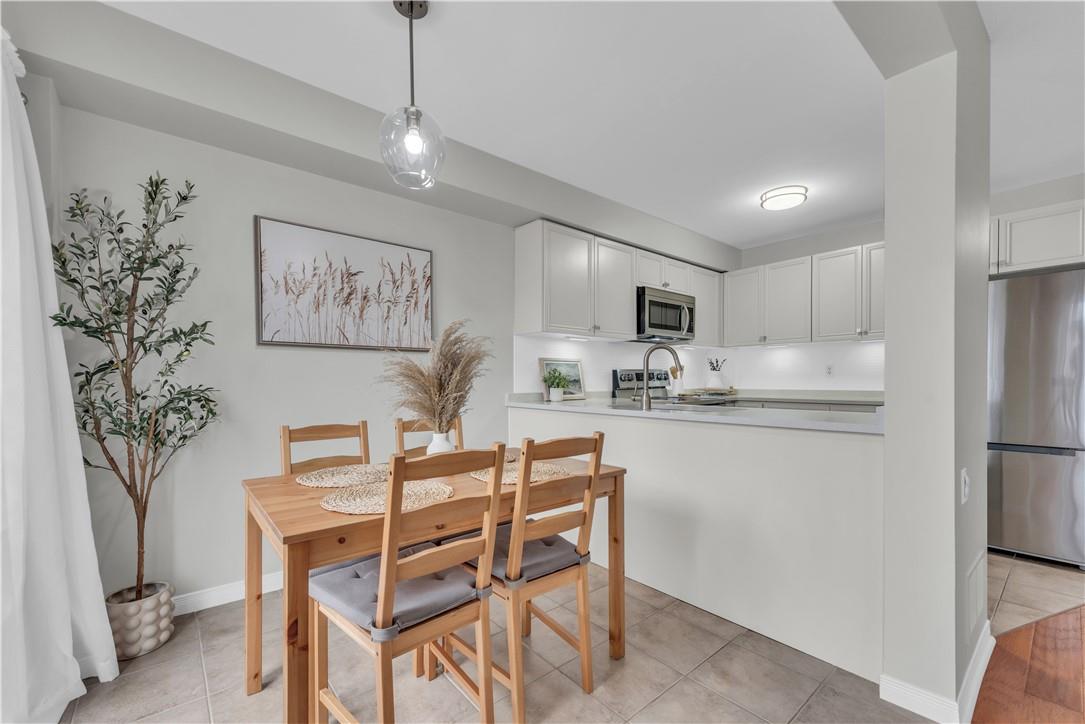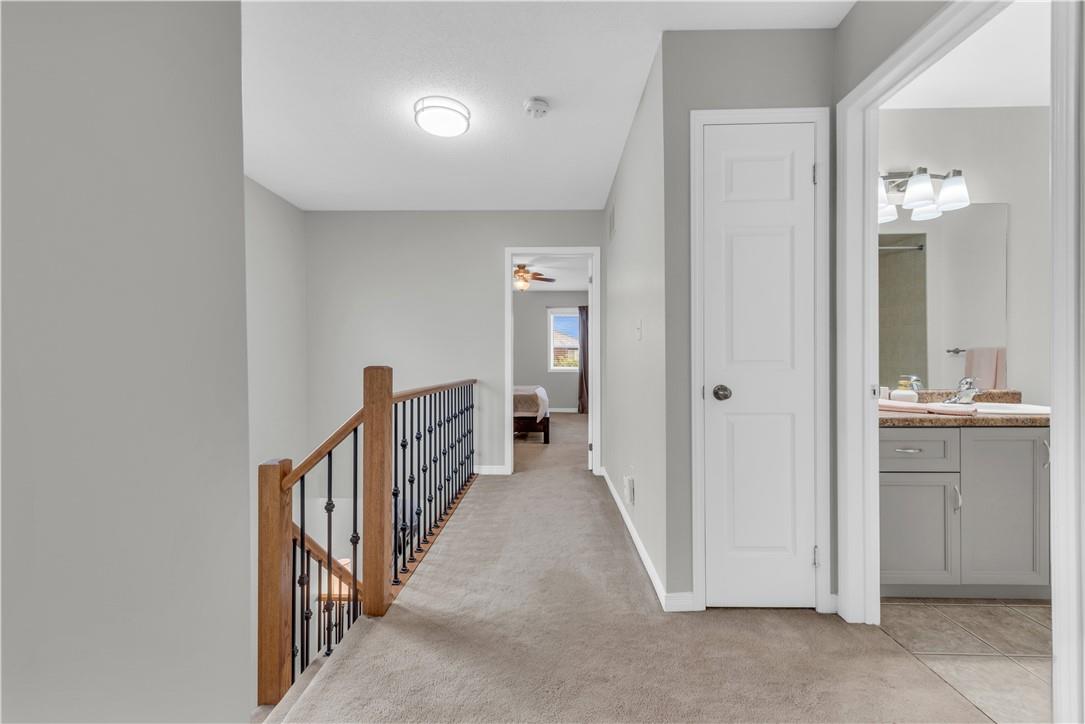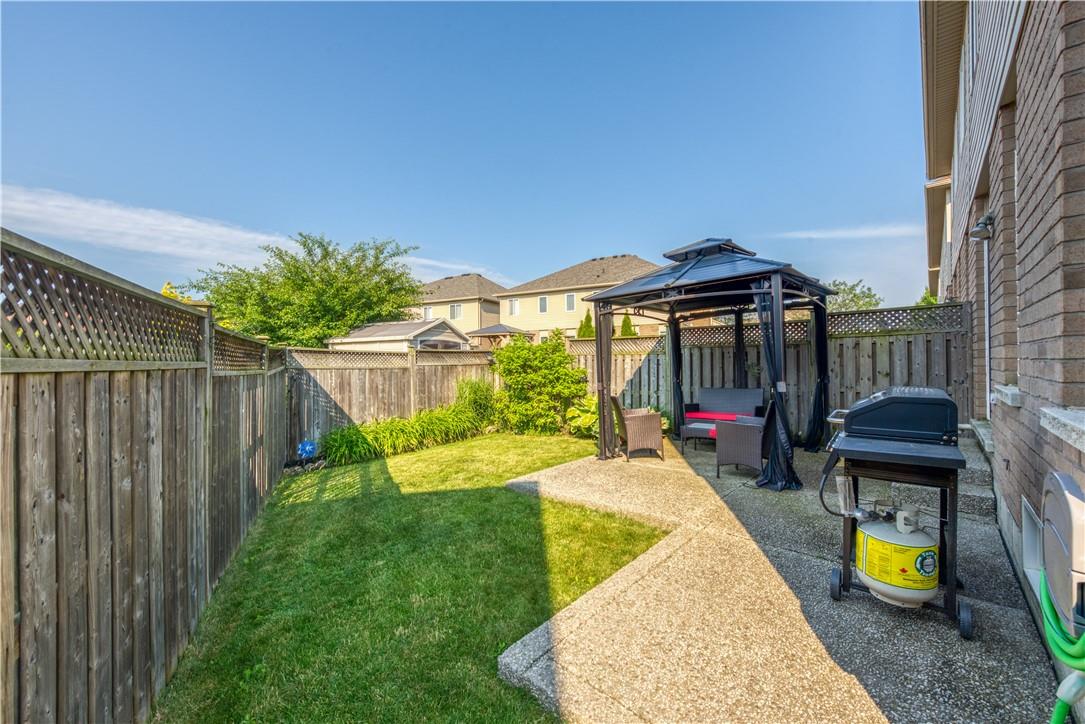3 Bedroom
3 Bathroom
1470 sqft
2 Level
Central Air Conditioning
Forced Air
$749,900
Located in the beautiful Heritage Green neighborhood this townhouse location ensures easy access to local amenities, public transportation, and green spaces making it perfect for anyone looking to combine urban living with the tranquility of a residential neighborhood. This elegant townhouse embodies modern living with a touch of classic charm. A remarkable property, boasting 3 generously sized bedrooms and 2.5 well-appointed bathrooms, it offers both comfort and style. You'll love the stunning, newly renovated, kitchen and its high-quality finishes; including modern appliances, sleek counter tops and plenty of storage space. Enjoy this corner lots spacious fenced yard which provides a secure and private outdoor space for relaxation or gatherings with friends and family. Upstairs, has 3 bright and spacious bedrooms. The master suite is a true oasis, featuring a large walk-in closet and an ensuite bathroom for added luxury and convenience. Don't miss the opportunity to make this exquisite townhouse your new home. With its high-end upgrades and prime location, it's sure to capture your heart and exceed your expectations. (id:27910)
Property Details
|
MLS® Number
|
H4197790 |
|
Property Type
|
Single Family |
|
Amenities Near By
|
Golf Course, Hospital, Public Transit, Recreation, Schools |
|
Community Features
|
Community Centre |
|
Equipment Type
|
Water Heater |
|
Features
|
Park Setting, Park/reserve, Golf Course/parkland, Double Width Or More Driveway, Paved Driveway, Country Residential |
|
Parking Space Total
|
3 |
|
Rental Equipment Type
|
Water Heater |
Building
|
Bathroom Total
|
3 |
|
Bedrooms Above Ground
|
3 |
|
Bedrooms Total
|
3 |
|
Appliances
|
Dishwasher, Dryer, Refrigerator, Stove, Washer & Dryer, Blinds |
|
Architectural Style
|
2 Level |
|
Basement Development
|
Unfinished |
|
Basement Type
|
Full (unfinished) |
|
Construction Style Attachment
|
Attached |
|
Cooling Type
|
Central Air Conditioning |
|
Exterior Finish
|
Aluminum Siding, Brick |
|
Foundation Type
|
Poured Concrete |
|
Half Bath Total
|
1 |
|
Heating Fuel
|
Natural Gas |
|
Heating Type
|
Forced Air |
|
Stories Total
|
2 |
|
Size Exterior
|
1470 Sqft |
|
Size Interior
|
1470 Sqft |
|
Type
|
Row / Townhouse |
|
Utility Water
|
Municipal Water |
Parking
Land
|
Acreage
|
No |
|
Land Amenities
|
Golf Course, Hospital, Public Transit, Recreation, Schools |
|
Sewer
|
Municipal Sewage System |
|
Size Frontage
|
51 Ft |
|
Size Irregular
|
51.21 X 0 |
|
Size Total Text
|
51.21 X 0|under 1/2 Acre |
Rooms
| Level |
Type |
Length |
Width |
Dimensions |
|
Second Level |
4pc Bathroom |
|
|
7' 6'' x 6' 10'' |
|
Second Level |
Bedroom |
|
|
9' 0'' x 15' 0'' |
|
Second Level |
Bedroom |
|
|
8' 10'' x 11' 1'' |
|
Second Level |
4pc Bathroom |
|
|
15' 0'' x 5' 10'' |
|
Second Level |
Primary Bedroom |
|
|
15' 0'' x 12' 4'' |
|
Ground Level |
Laundry Room |
|
|
9' 0'' x 5' 11'' |
|
Ground Level |
Kitchen |
|
|
8' 11'' x 9' 0'' |
|
Ground Level |
Dining Room |
|
|
7' 11'' x 9' 0'' |
|
Ground Level |
Living Room |
|
|
14' 8'' x 10' 3'' |
|
Ground Level |
2pc Bathroom |
|
|
6' 0'' x 2' 10'' |





































