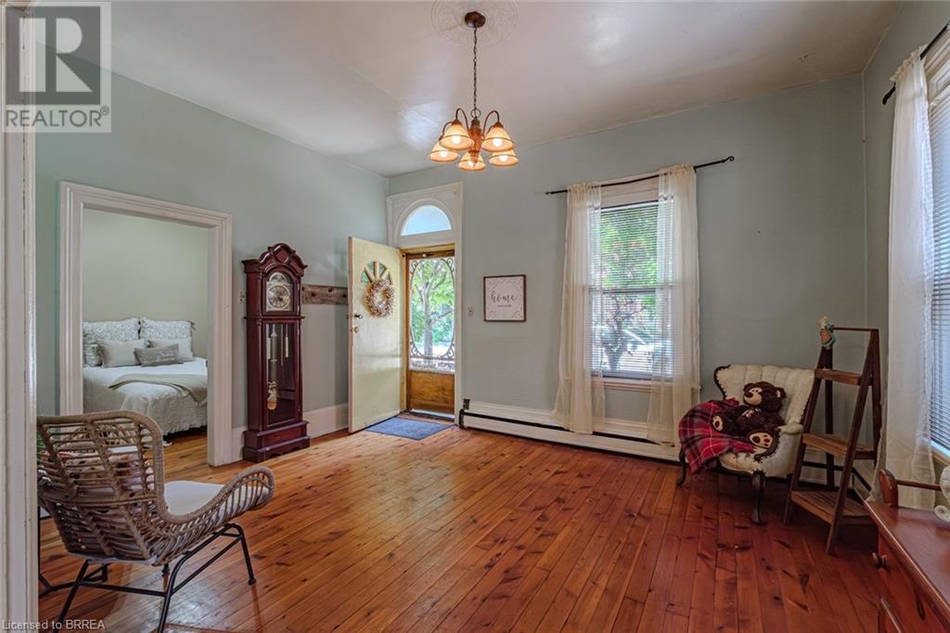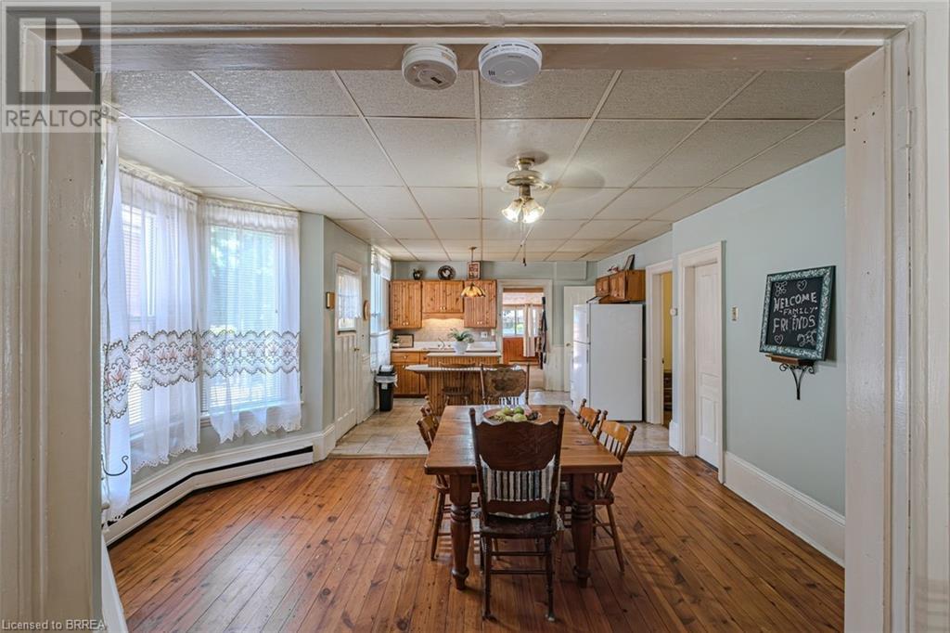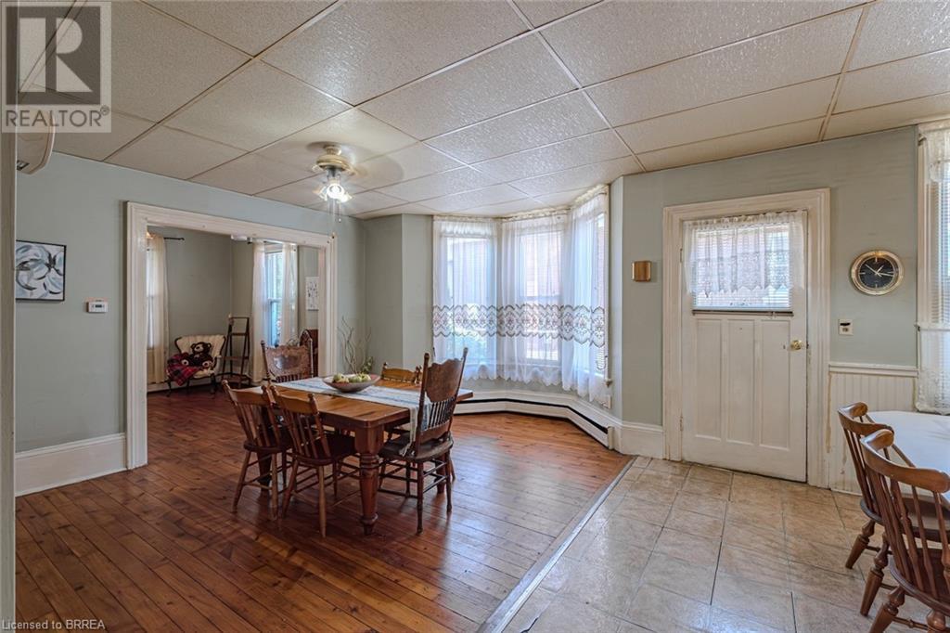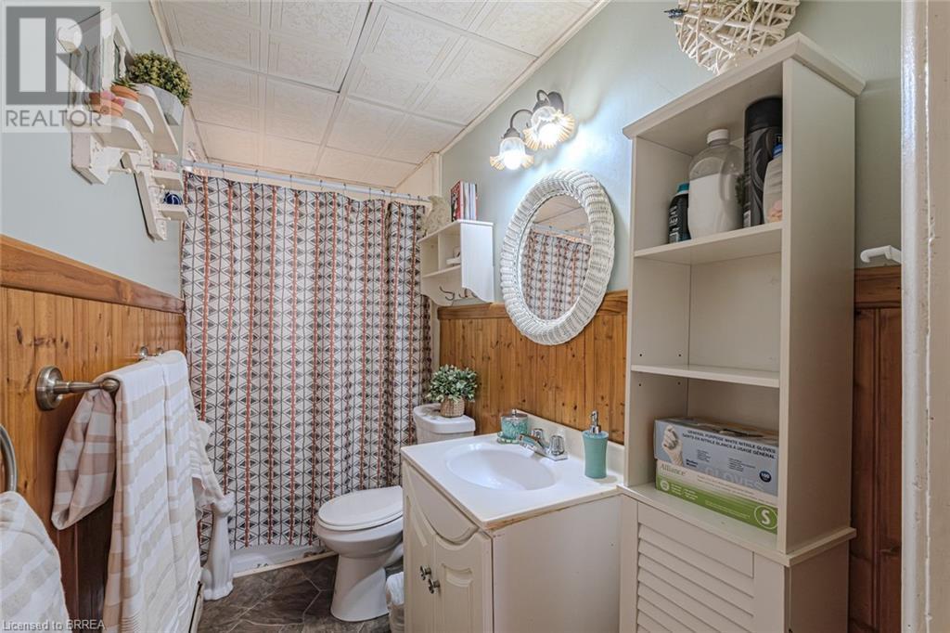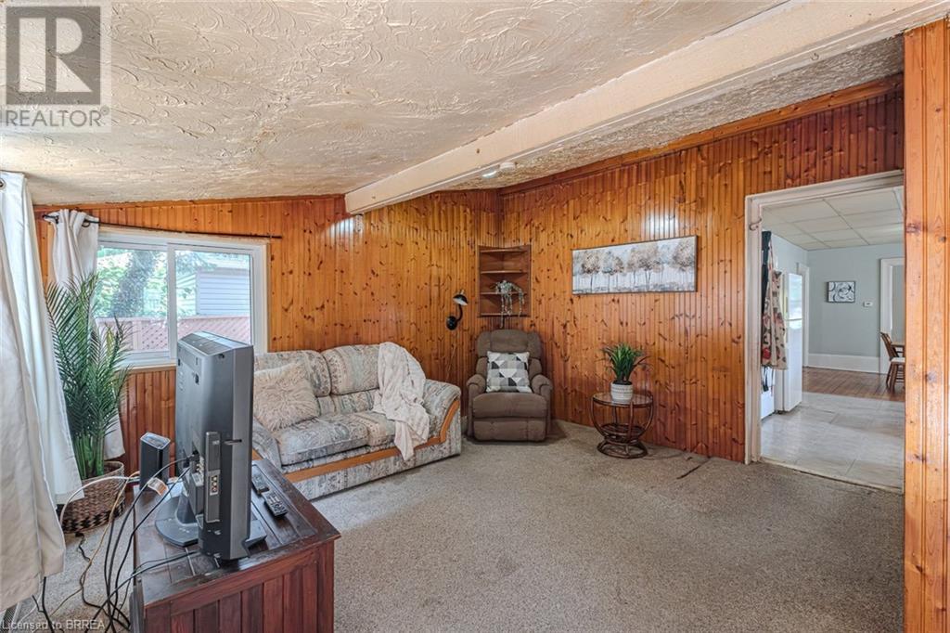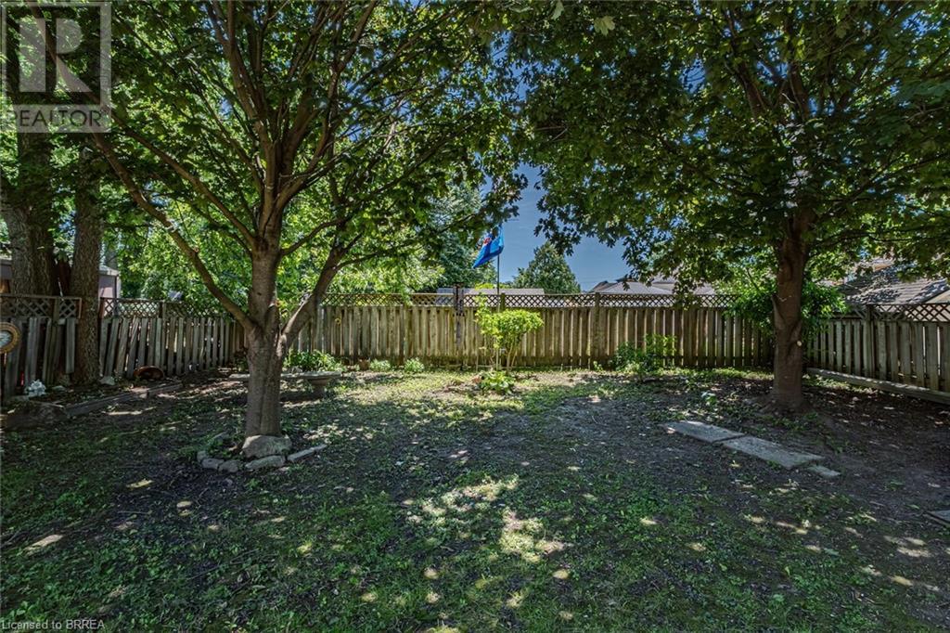41 Eagle Avenue Brantford, Ontario N3S 1Z1
3 Bedroom
1 Bathroom
1097 sqft
Bungalow
None
Radiant Heat
$349,900
Welcome to 41 Eagle Ave! This charming 3-bedroom, 1-bathroom Brantford Cottage is perfect for first-time homebuyers or down-sizers. This all brick home with 10 foot ceilings is located on a quiet street in a family friendly neighbourhood. Situated close to parks and public transit, this home provides easy access to recreation and commuting options. This home features an updated electrical panel & window/doors roof and boiler.With an unfinished attic this home has potential for additional living space. Don't miss the opportunity to make this house your own—schedule a viewing today! (id:27910)
Open House
This property has open houses!
July
6
Saturday
Starts at:
2:00 pm
Ends at:4:00 pm
July
7
Sunday
Starts at:
2:00 pm
Ends at:4:00 pm
Property Details
| MLS® Number | 40610608 |
| Property Type | Single Family |
| Amenities Near By | Public Transit, Schools |
| Equipment Type | Water Heater |
| Parking Space Total | 3 |
| Rental Equipment Type | Water Heater |
Building
| Bathroom Total | 1 |
| Bedrooms Above Ground | 3 |
| Bedrooms Total | 3 |
| Appliances | Dryer, Microwave, Refrigerator, Stove, Washer |
| Architectural Style | Bungalow |
| Basement Development | Unfinished |
| Basement Type | Crawl Space (unfinished) |
| Constructed Date | 1900 |
| Construction Style Attachment | Detached |
| Cooling Type | None |
| Exterior Finish | Brick |
| Foundation Type | Brick |
| Heating Fuel | Natural Gas |
| Heating Type | Radiant Heat |
| Stories Total | 1 |
| Size Interior | 1097 Sqft |
| Type | House |
| Utility Water | Municipal Water |
Land
| Acreage | No |
| Land Amenities | Public Transit, Schools |
| Sewer | Municipal Sewage System |
| Size Depth | 116 Ft |
| Size Frontage | 47 Ft |
| Size Total Text | Under 1/2 Acre |
| Zoning Description | F-rc |
Rooms
| Level | Type | Length | Width | Dimensions |
|---|---|---|---|---|
| Main Level | Bedroom | 9'6'' x 10'3'' | ||
| Main Level | Laundry Room | 5'1'' x 6'3'' | ||
| Main Level | Family Room | 13'4'' x 17'3'' | ||
| Main Level | 4pc Bathroom | Measurements not available | ||
| Main Level | Bedroom | 11'2'' x 12'6'' | ||
| Main Level | Kitchen | 12'7'' x 13'2'' | ||
| Main Level | Dinette | 11'9'' x 15'3'' | ||
| Main Level | Living Room | 12'0'' x 15'6'' | ||
| Main Level | Bedroom | 10'5'' x 10'4'' |




