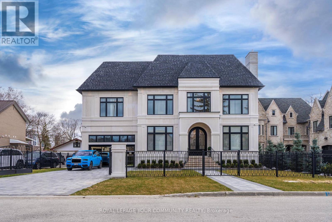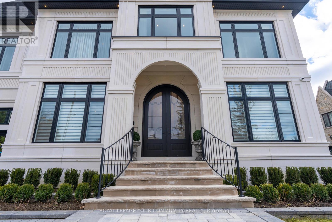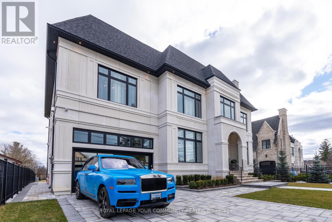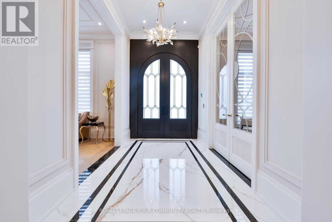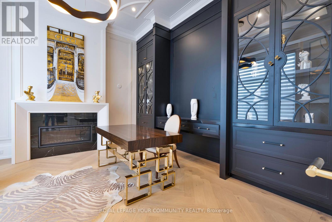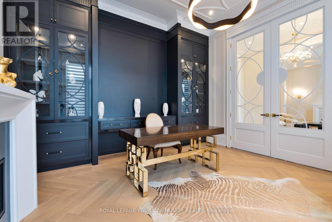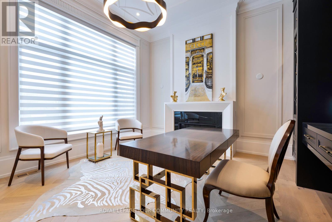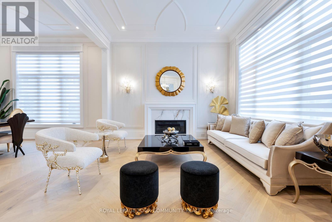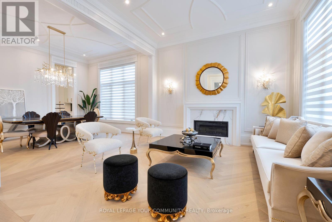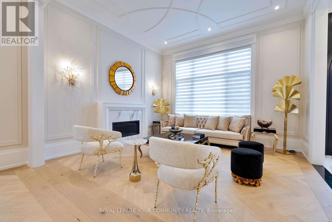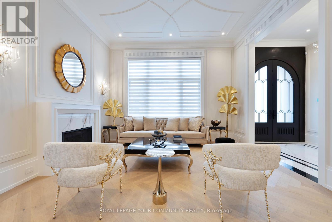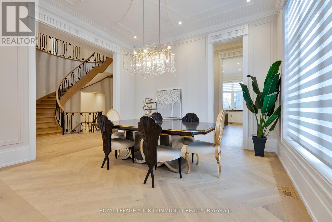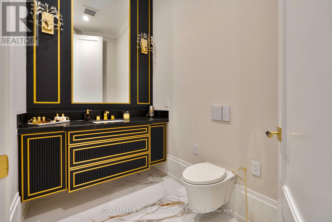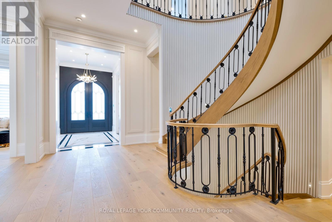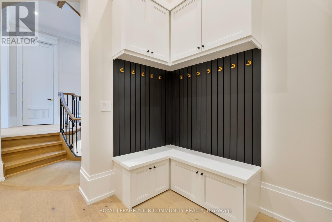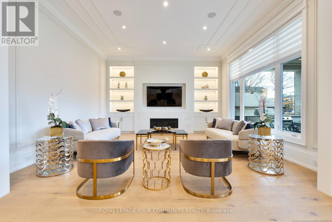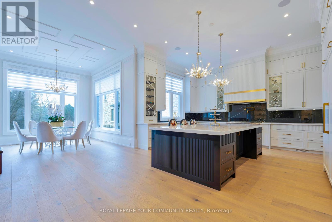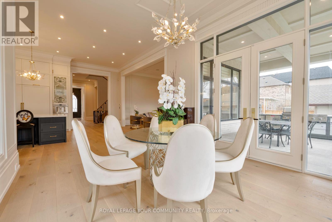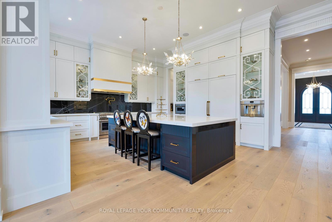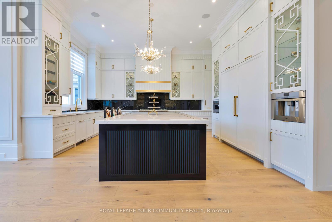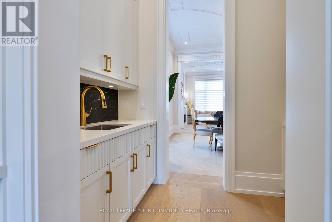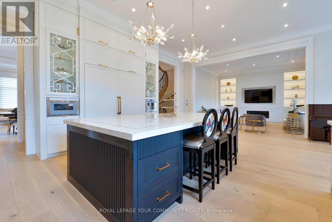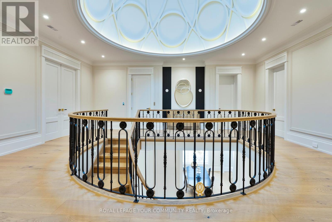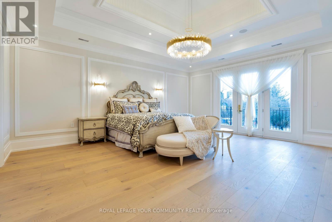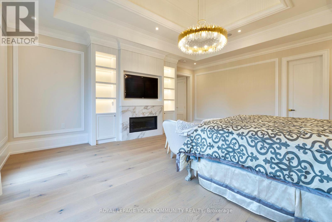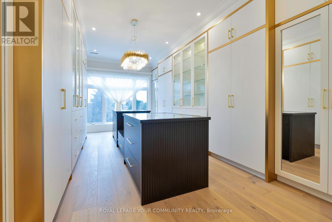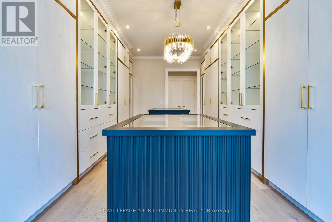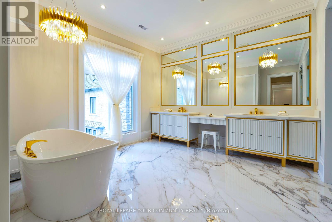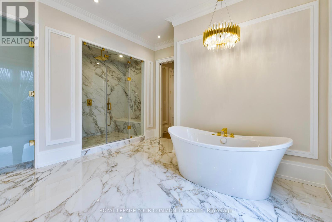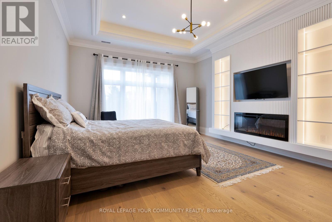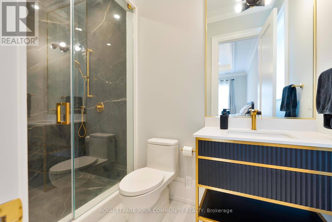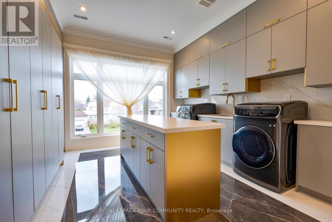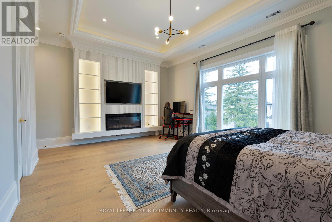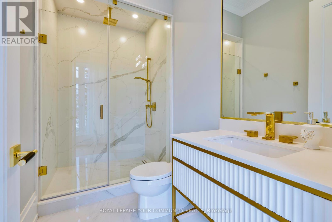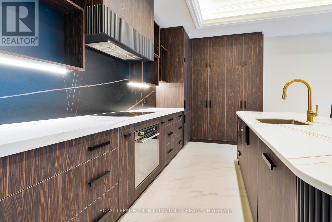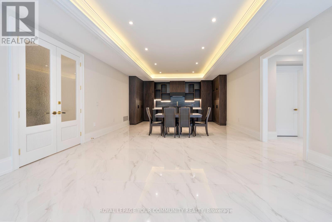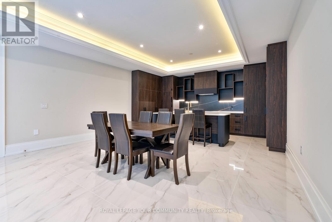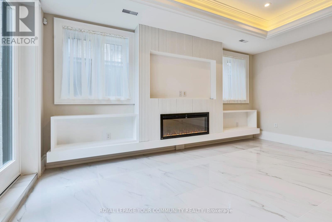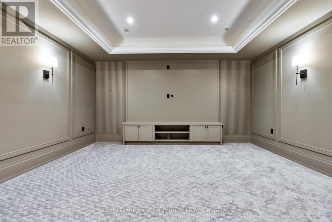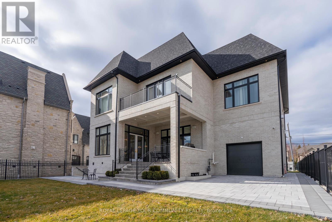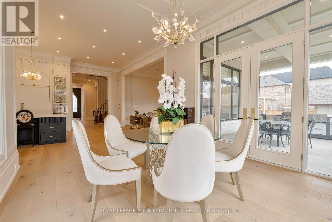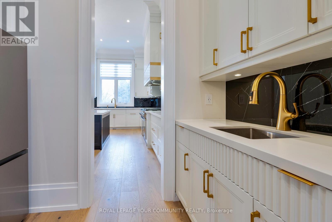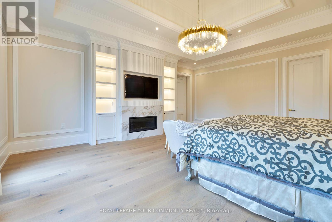7 Bedroom
9 Bathroom
Fireplace
Central Air Conditioning
Forced Air
$6,498,800
Rare Move in Ready Gated Estate on Sunny South Facing lot.. Masterfully Crafted Over 8500 SqFt of living space. Grand Dome Skylight & Open Plan W/ Soaring Ceilings Provide Tons of Natural Light. Herringbone Hardwood & Italian Porcelain Floors throughout. Chef's Kitchen, Family Rm opens to Covered Outdoor Living Rm with Full Kitchen,Palatial Primary Bedroom w/ Sitting area , Fireplace & Terrace. Spa-like Ensuite W/ Beautiful Tub & Oversized Steam . W/O Lower Lvl W/ Full Kitchen/Laundry/shower,Guest Rm ,Theatre Rm, Game Room, Gym & Private Nanny Quarters.Additional Bedrooms Are Equally Impressive, Each Offering Ensuite Bathrooms, Electrical Fire Place, B/I Bookcase & Ample Closet Space.3 Car garage with possibility to add 3 more sub-terrain lifts, Basement Radiant Floor, Control 4 Automation ,7 fireplaces. Indoor/Outdoor Security cameras,Elevator. Outdoor Kitchen with Built-In Gas BBQ & Outdoor fridge , Sink & Faucet. **** EXTRAS **** All B/I Thermador Appliances,48"" Double Oven, 36"" Fridge&Freezer, Coffee Maker, Microwave, Dishwasher, Washer, Dryer, Basement Appliances , All Out door Kitchen Equipment , Bbq,Out Door fridge,Speakers, Sprinklers,Automation, Sec Sys, Cvac (id:27910)
Property Details
|
MLS® Number
|
N8227680 |
|
Property Type
|
Single Family |
|
Community Name
|
South Richvale |
|
Parking Space Total
|
7 |
Building
|
Bathroom Total
|
9 |
|
Bedrooms Above Ground
|
5 |
|
Bedrooms Below Ground
|
2 |
|
Bedrooms Total
|
7 |
|
Basement Features
|
Apartment In Basement, Walk-up |
|
Basement Type
|
N/a |
|
Construction Style Attachment
|
Detached |
|
Cooling Type
|
Central Air Conditioning |
|
Exterior Finish
|
Brick, Stone |
|
Fireplace Present
|
Yes |
|
Heating Fuel
|
Natural Gas |
|
Heating Type
|
Forced Air |
|
Stories Total
|
2 |
|
Type
|
House |
Parking
Land
|
Acreage
|
No |
|
Size Irregular
|
71.66 X 136 Ft |
|
Size Total Text
|
71.66 X 136 Ft |
Rooms
| Level |
Type |
Length |
Width |
Dimensions |
|
Second Level |
Primary Bedroom |
6.1 m |
5.5 m |
6.1 m x 5.5 m |
|
Second Level |
Bedroom 2 |
6 m |
4.5 m |
6 m x 4.5 m |
|
Second Level |
Bedroom 3 |
6 m |
3.8 m |
6 m x 3.8 m |
|
Second Level |
Bedroom 4 |
4.4 m |
4.5 m |
4.4 m x 4.5 m |
|
Second Level |
Bedroom 5 |
4.6 m |
4.9 m |
4.6 m x 4.9 m |
|
Basement |
Recreational, Games Room |
18.5 m |
5.4 m |
18.5 m x 5.4 m |
|
Ground Level |
Living Room |
4.6 m |
4.15 m |
4.6 m x 4.15 m |
|
Ground Level |
Dining Room |
4.8 m |
4.15 m |
4.8 m x 4.15 m |
|
Ground Level |
Office |
4.6 m |
4.15 m |
4.6 m x 4.15 m |
|
Ground Level |
Family Room |
5.31 m |
5.49 m |
5.31 m x 5.49 m |
|
Ground Level |
Kitchen |
5.49 m |
3.3 m |
5.49 m x 3.3 m |
|
Ground Level |
Eating Area |
4 m |
4.1 m |
4 m x 4.1 m |
Utilities
|
Sewer
|
Installed |
|
Natural Gas
|
Installed |
|
Electricity
|
Installed |
|
Cable
|
Installed |

