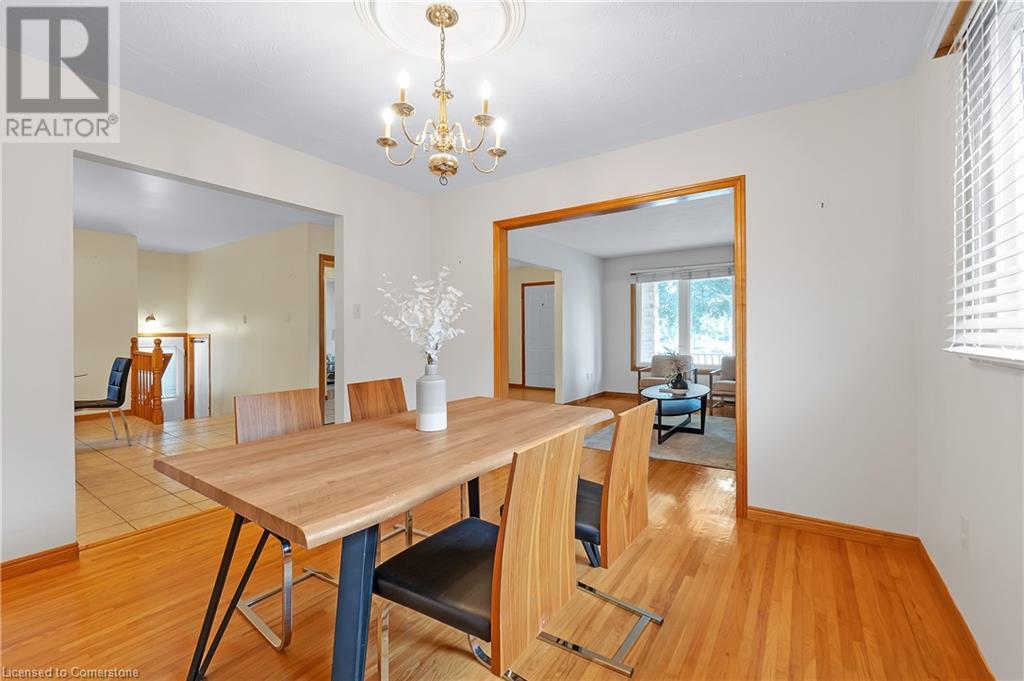3 Bedroom
2 Bathroom
1356 sqft
Bungalow
Forced Air
$789,900
This West Hamilton Mountain gem is packed with potential and ready for your personal touch! Well-maintained and located in a quiet neighbourhood, this 3-bedroom, 2-bathroom home offers convenient one-level living, with the added bonus of a separate entrance to the basement for an in-law suite or rental opportunity. The home includes a new roof (2024), appliances on both levels, and features a concrete driveway and fenced backyard. While some updates could be used, the unbeatable location—just minutes to parks, schools, shopping, the 403 and the Linc—makes this property a perfect fit for families, investors, or anyone seeking a versatile space with room to grow. (id:27910)
Property Details
|
MLS® Number
|
XH4206189 |
|
Property Type
|
Single Family |
|
AmenitiesNearBy
|
Park, Public Transit, Schools |
|
CommunityFeatures
|
Community Centre |
|
EquipmentType
|
None |
|
ParkingSpaceTotal
|
5 |
|
RentalEquipmentType
|
None |
Building
|
BathroomTotal
|
2 |
|
BedroomsAboveGround
|
3 |
|
BedroomsTotal
|
3 |
|
ArchitecturalStyle
|
Bungalow |
|
BasementDevelopment
|
Finished |
|
BasementType
|
Full (finished) |
|
ConstructedDate
|
1987 |
|
ConstructionStyleAttachment
|
Detached |
|
ExteriorFinish
|
Brick |
|
FoundationType
|
Poured Concrete |
|
HeatingFuel
|
Natural Gas |
|
HeatingType
|
Forced Air |
|
StoriesTotal
|
1 |
|
SizeInterior
|
1356 Sqft |
|
Type
|
House |
|
UtilityWater
|
Municipal Water |
Parking
Land
|
Acreage
|
No |
|
LandAmenities
|
Park, Public Transit, Schools |
|
Sewer
|
Municipal Sewage System |
|
SizeDepth
|
108 Ft |
|
SizeFrontage
|
42 Ft |
|
SizeTotalText
|
Under 1/2 Acre |
|
SoilType
|
Clay |
Rooms
| Level |
Type |
Length |
Width |
Dimensions |
|
Basement |
Recreation Room |
|
|
16'10'' x 15'4'' |
|
Basement |
Cold Room |
|
|
18'1'' x 4'3'' |
|
Basement |
Utility Room |
|
|
14'8'' x 5'6'' |
|
Basement |
Laundry Room |
|
|
15'1'' x 11'8'' |
|
Basement |
Kitchen |
|
|
19'3'' x 11'8'' |
|
Basement |
Recreation Room |
|
|
29'1'' x 11'6'' |
|
Basement |
3pc Bathroom |
|
|
Measurements not available |
|
Main Level |
4pc Bathroom |
|
|
Measurements not available |
|
Main Level |
Bedroom |
|
|
14'5'' x 10'5'' |
|
Main Level |
Bedroom |
|
|
14'9'' x 9'11'' |
|
Main Level |
Bedroom |
|
|
11'4'' x 9'5'' |
|
Main Level |
Eat In Kitchen |
|
|
14'3'' x 12'5'' |
|
Main Level |
Dining Room |
|
|
11'4'' x 11'3'' |
|
Main Level |
Living Room |
|
|
13'9'' x 11'5'' |
|
Main Level |
Foyer |
|
|
14'1'' x 6'7'' |





































