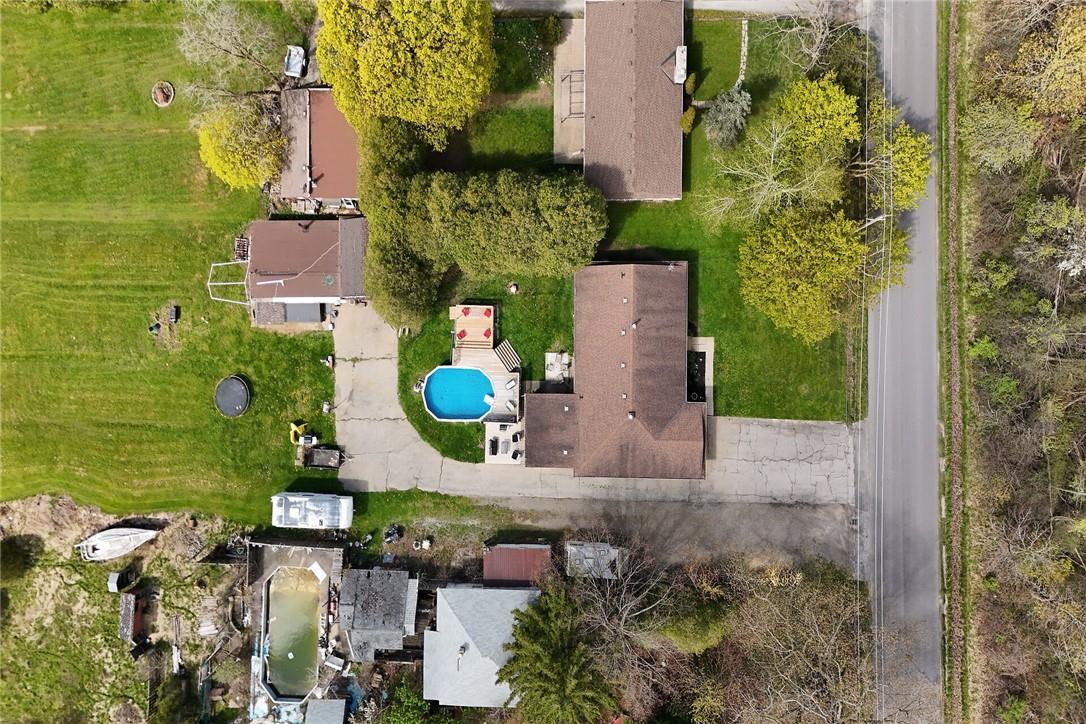4 Bedroom
2 Bathroom
1344 sqft
Bungalow
Fireplace
Above Ground Pool
Central Air Conditioning
Forced Air
$799,900
Country retreat with in-town amenities. Fabulous 1344 sq. ft. 3+1 bedroom, 1.5 bath brick bungalow on over 0.6 acres. Open concept living room and eat-in kitchen. The large window in the living room brings in loads of natural light. Plenty of storage in the cabinets & pantry in the updated kitchen. Handy movable island is in use as a coffee station. A rustic wood accent wall & barn board style beam adds to the contemporary country feel. Convenient main floor laundry/mudroom has access from the driveway and the sunroom, perfect for messy pets! Updated flooring through out the main floor. Spacious primary bedroom with an accent wall. Enjoy the outside inside in the 3 season sunroom. Open the doors and step out to a great patio or relax on the deck at the above ground pool. Tons of room to roam in this backyard. Invisible fencing already in place to keep the puppies safe! Huge hobby shop (approx. 20' x 45') is heated and serviced with hydro. Chicken coop to enjoy your own fresh eggs. Updates include: Furnace, air conditioning, most windows, pool and pool deck. Close to schools, golf, equestrian centre and shopping. A must see! (id:27910)
Property Details
|
MLS® Number
|
H4196446 |
|
Property Type
|
Single Family |
|
Amenities Near By
|
Golf Course, Schools |
|
Equipment Type
|
Water Heater |
|
Features
|
Park Setting, Park/reserve, Golf Course/parkland, Double Width Or More Driveway, Paved Driveway, Level, Carpet Free, Country Residential |
|
Parking Space Total
|
5 |
|
Pool Type
|
Above Ground Pool |
|
Rental Equipment Type
|
Water Heater |
Building
|
Bathroom Total
|
2 |
|
Bedrooms Above Ground
|
3 |
|
Bedrooms Below Ground
|
1 |
|
Bedrooms Total
|
4 |
|
Appliances
|
Microwave, Stove, Oven, Window Coverings |
|
Architectural Style
|
Bungalow |
|
Basement Development
|
Partially Finished |
|
Basement Type
|
Full (partially Finished) |
|
Constructed Date
|
1966 |
|
Construction Style Attachment
|
Detached |
|
Cooling Type
|
Central Air Conditioning |
|
Exterior Finish
|
Aluminum Siding, Brick, Vinyl Siding |
|
Fireplace Fuel
|
Electric,gas |
|
Fireplace Present
|
Yes |
|
Fireplace Type
|
Other - See Remarks,other - See Remarks |
|
Foundation Type
|
Block |
|
Half Bath Total
|
1 |
|
Heating Fuel
|
Natural Gas |
|
Heating Type
|
Forced Air |
|
Stories Total
|
1 |
|
Size Exterior
|
1344 Sqft |
|
Size Interior
|
1344 Sqft |
|
Type
|
House |
|
Utility Water
|
Municipal Water |
Parking
|
Attached Garage
|
|
|
Inside Entry
|
|
Land
|
Acreage
|
No |
|
Land Amenities
|
Golf Course, Schools |
|
Sewer
|
Municipal Sewage System |
|
Size Depth
|
428 Ft |
|
Size Frontage
|
78 Ft |
|
Size Irregular
|
78 X 428 |
|
Size Total Text
|
78 X 428|1/2 - 1.99 Acres |
|
Zoning Description
|
Rl1 |
Rooms
| Level |
Type |
Length |
Width |
Dimensions |
|
Basement |
Storage |
|
|
7' 0'' x 6' 4'' |
|
Basement |
Storage |
|
|
13' 2'' x 6' 4'' |
|
Basement |
Utility Room |
|
|
20' 9'' x 13' 0'' |
|
Basement |
2pc Bathroom |
|
|
14' 7'' x 10' 0'' |
|
Basement |
Bedroom |
|
|
16' 1'' x 14' 0'' |
|
Basement |
Recreation Room |
|
|
29' 0'' x 13' 1'' |
|
Ground Level |
4pc Bathroom |
|
|
10' 2'' x 7' 4'' |
|
Ground Level |
Bedroom |
|
|
10' 0'' x 9' 10'' |
|
Ground Level |
Bedroom |
|
|
10' 5'' x 9' 10'' |
|
Ground Level |
Primary Bedroom |
|
|
13' 9'' x 10' 3'' |
|
Ground Level |
Sunroom |
|
|
18' 6'' x 15' 9'' |
|
Ground Level |
Laundry Room |
|
|
8' 10'' x 13' 7'' |
|
Ground Level |
Eat In Kitchen |
|
|
20' 1'' x 10' 0'' |
|
Ground Level |
Living Room |
|
|
17' 0'' x 12' 7'' |




































