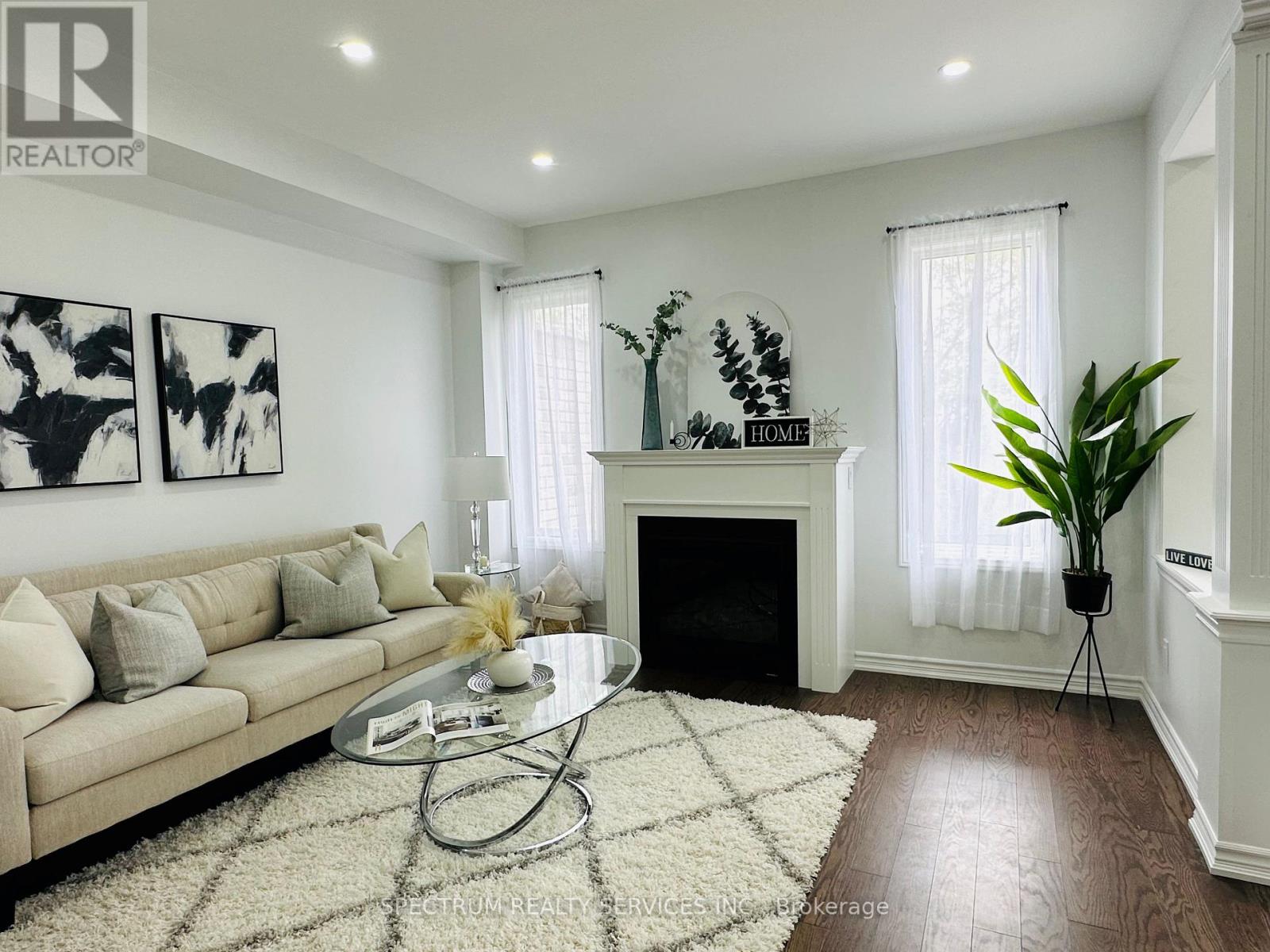41 Hickling Lane Ajax, Ontario L1T 0P9
$899,000Maintenance, Parcel of Tied Land
$101.13 Monthly
Maintenance, Parcel of Tied Land
$101.13 MonthlyBright and Beautiful Ravine Lot in Prime Location of Northwest Ajax. This Elegant Townhouse Features 3 Bedrooms, 3 Baths, Open Concept with Tons of Natural Light. Gorgeous Hardwood Flooring on Main Floor with 9' Ceiling. Spacious Kitchen with Quartz Countertops, Backsplash, Stainless Steel Appliances and Breakfast Area with Patio Door Overlooking the Ravine. Freshly Painted, Pot Lights and Oak Staircase with Iron Pickets. Master Bedroom with Walk-In-Closet and a 5 Pcs Ensuite with Soaker Tub and Separate Shower. Convenient 2nd Floor Laundry. Appliances Included. Located Minutes Away from Hwy 401, Hwy 407, Golf Courses, Place of Worship, Schools, Parks, Trails and All Amenities. Rare Opportunity to Own a Beautiful Ravine Lot Townhome in This Peaceful Surrounding. Don't Miss This! **** EXTRAS **** Stainless Steel Fridge, Stove, Dishwasher, White Washer/Dryer, All Electric Light Fixtures. (id:27910)
Property Details
| MLS® Number | E9012563 |
| Property Type | Single Family |
| Community Name | Northwest Ajax |
| Amenities Near By | Park, Place Of Worship, Schools |
| Features | Ravine, Conservation/green Belt |
| Parking Space Total | 2 |
Building
| Bathroom Total | 3 |
| Bedrooms Above Ground | 3 |
| Bedrooms Total | 3 |
| Basement Development | Unfinished |
| Basement Type | N/a (unfinished) |
| Construction Style Attachment | Attached |
| Cooling Type | Central Air Conditioning |
| Exterior Finish | Brick, Stone |
| Fireplace Present | Yes |
| Foundation Type | Concrete |
| Heating Fuel | Natural Gas |
| Heating Type | Forced Air |
| Stories Total | 2 |
| Type | Row / Townhouse |
| Utility Water | Municipal Water |
Parking
| Garage |
Land
| Acreage | No |
| Land Amenities | Park, Place Of Worship, Schools |
| Sewer | Sanitary Sewer |
| Size Irregular | 24.67 X 98 Ft |
| Size Total Text | 24.67 X 98 Ft |
Rooms
| Level | Type | Length | Width | Dimensions |
|---|---|---|---|---|
| Second Level | Primary Bedroom | 5.21 m | 3.84 m | 5.21 m x 3.84 m |
| Second Level | Bedroom 2 | 3.32 m | 3.05 m | 3.32 m x 3.05 m |
| Second Level | Bedroom 3 | 3.35 m | 3.11 m | 3.35 m x 3.11 m |
| Second Level | Laundry Room | Measurements not available | ||
| Main Level | Family Room | 4.45 m | 4.17 m | 4.45 m x 4.17 m |
| Main Level | Living Room | 3.35 m | 3.96 m | 3.35 m x 3.96 m |
| Main Level | Kitchen | 3.35 m | 3.05 m | 3.35 m x 3.05 m |
| Main Level | Eating Area | 2.74 m | 3.05 m | 2.74 m x 3.05 m |




















