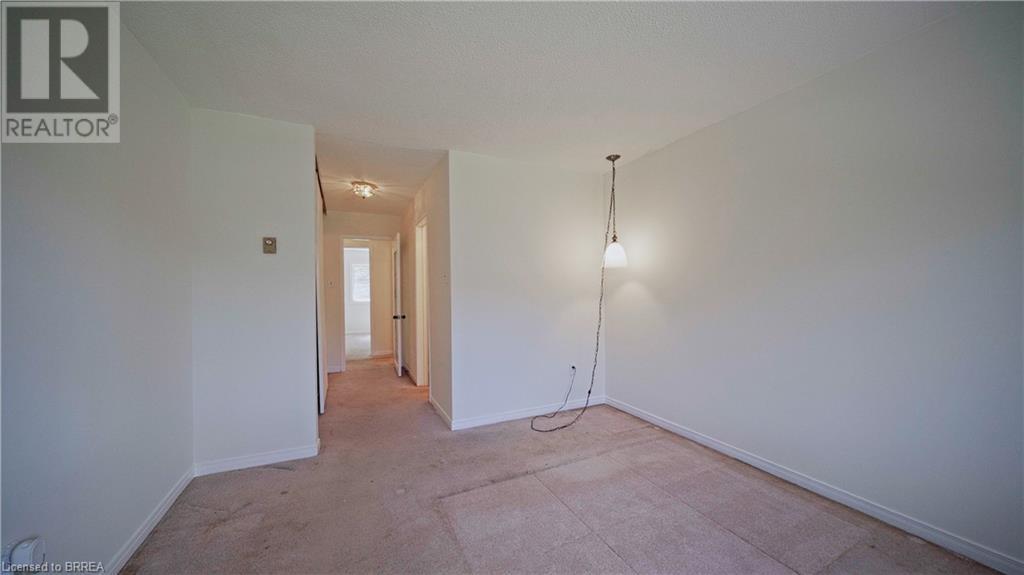41 Laguna Parkway Unit# 5 Ramara, Ontario L0K 1B0
2 Bedroom
2 Bathroom
907 sqft
Bungalow
Wall Unit
Baseboard Heaters
Waterfront On Canal
Landscaped
$394,900Maintenance, Insurance, Landscaping, Parking
$605 Monthly
Maintenance, Insurance, Landscaping, Parking
$605 Monthly2-bedroom, 2-bathroom condo in the waterfront area of Brechin, Ontario, that offers a comfortable living space with convenient access to outdoor activities and beautiful views of the surrounding scenery. Boat mooring, large deck overlooking immaculate landscaping & woodland sanctuary of Gondola Lagoon. Take in the breathtaking sunrises and sunsets along the Sandy beach of Lake Simcoe, walking trails, active 4 season community with restaurants, marina, community centre & much more. 1.5 hour GTA and 25 minutes to Orillia. (id:27910)
Property Details
| MLS® Number | 40594942 |
| Property Type | Single Family |
| Amenities Near By | Beach, Golf Nearby, Marina, Park, Schools |
| Community Features | Quiet Area |
| Features | Conservation/green Belt, Paved Driveway |
| Parking Space Total | 1 |
| Storage Type | Locker |
| View Type | Direct Water View |
| Water Front Name | Lake Simcoe |
| Water Front Type | Waterfront On Canal |
Building
| Bathroom Total | 2 |
| Bedrooms Above Ground | 2 |
| Bedrooms Total | 2 |
| Appliances | Dishwasher, Dryer, Refrigerator, Stove, Washer, Window Coverings |
| Architectural Style | Bungalow |
| Basement Type | None |
| Constructed Date | 1988 |
| Construction Style Attachment | Attached |
| Cooling Type | Wall Unit |
| Exterior Finish | Stucco |
| Heating Fuel | Electric |
| Heating Type | Baseboard Heaters |
| Stories Total | 1 |
| Size Interior | 907 Sqft |
| Type | Row / Townhouse |
| Utility Water | Municipal Water |
Parking
| Visitor Parking |
Land
| Access Type | Water Access, Road Access |
| Acreage | No |
| Land Amenities | Beach, Golf Nearby, Marina, Park, Schools |
| Landscape Features | Landscaped |
| Sewer | Municipal Sewage System |
| Surface Water | Lake |
| Zoning Description | R1 |
Rooms
| Level | Type | Length | Width | Dimensions |
|---|---|---|---|---|
| Main Level | Bedroom | 9'7'' x 13'0'' | ||
| Main Level | 4pc Bathroom | 5'0'' x 7'0'' | ||
| Main Level | Full Bathroom | 5'0'' x 7'3'' | ||
| Main Level | Primary Bedroom | 11'1'' x 12'9'' | ||
| Main Level | Living Room | 12'2'' x 13'1'' | ||
| Main Level | Dining Room | 12'2'' x 7'8'' | ||
| Main Level | Kitchen | 12'2'' x 10'0'' | ||
| Main Level | Laundry Room | 7'10'' x 7'11'' | ||
| Main Level | Foyer | 3'8'' x 10'11'' |
Utilities
| Cable | Available |
| Electricity | Available |
| Telephone | Available |

































