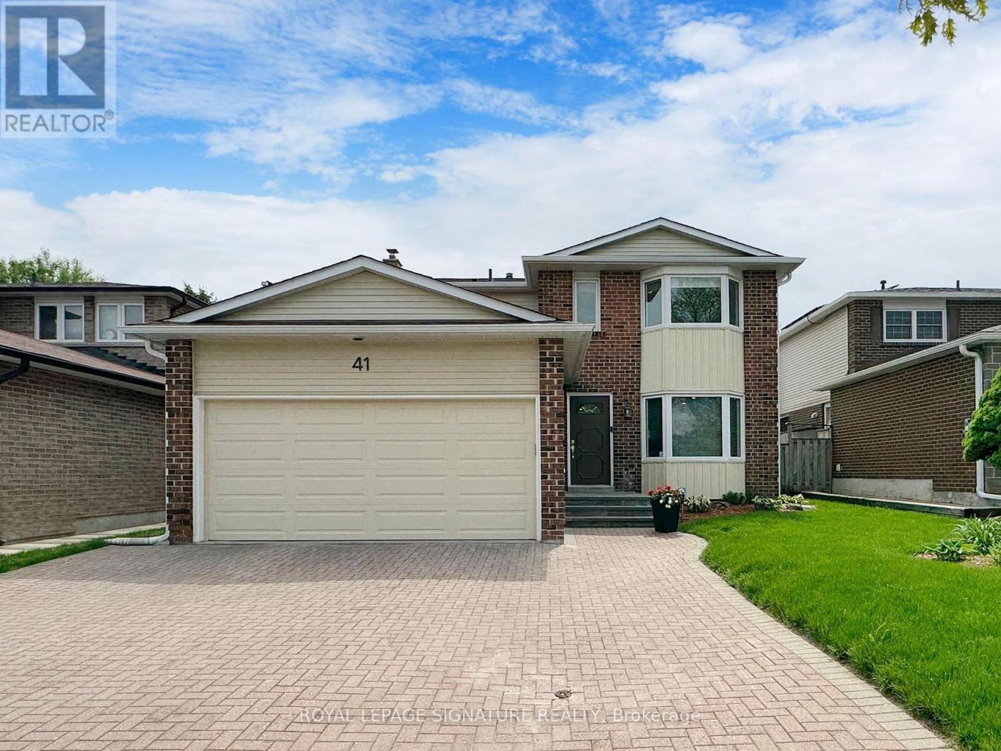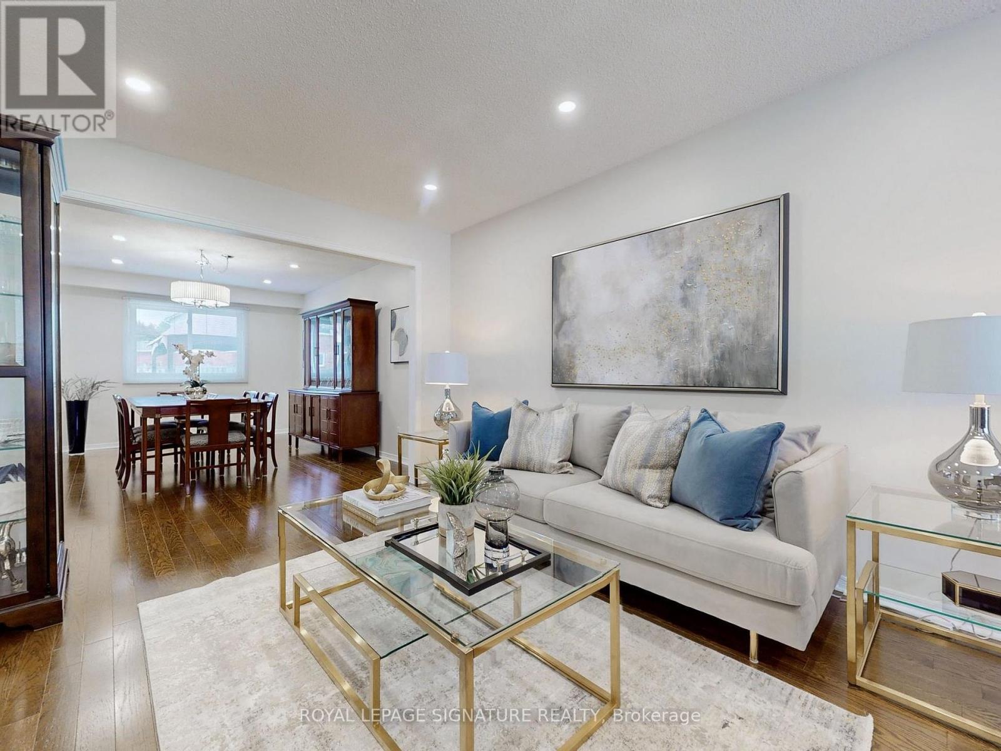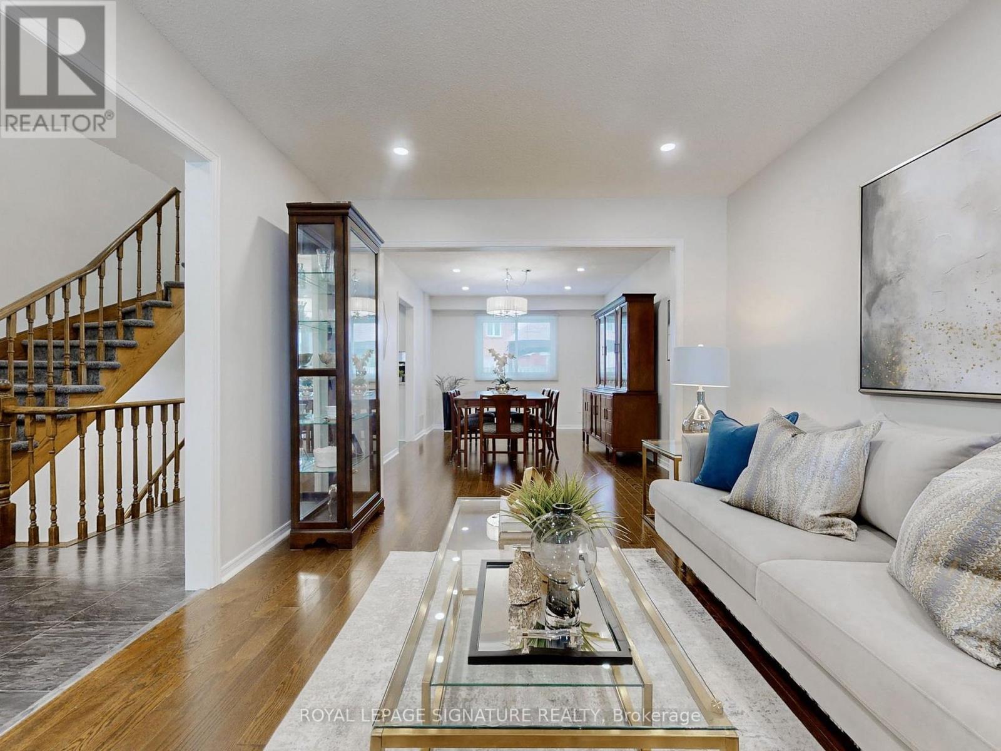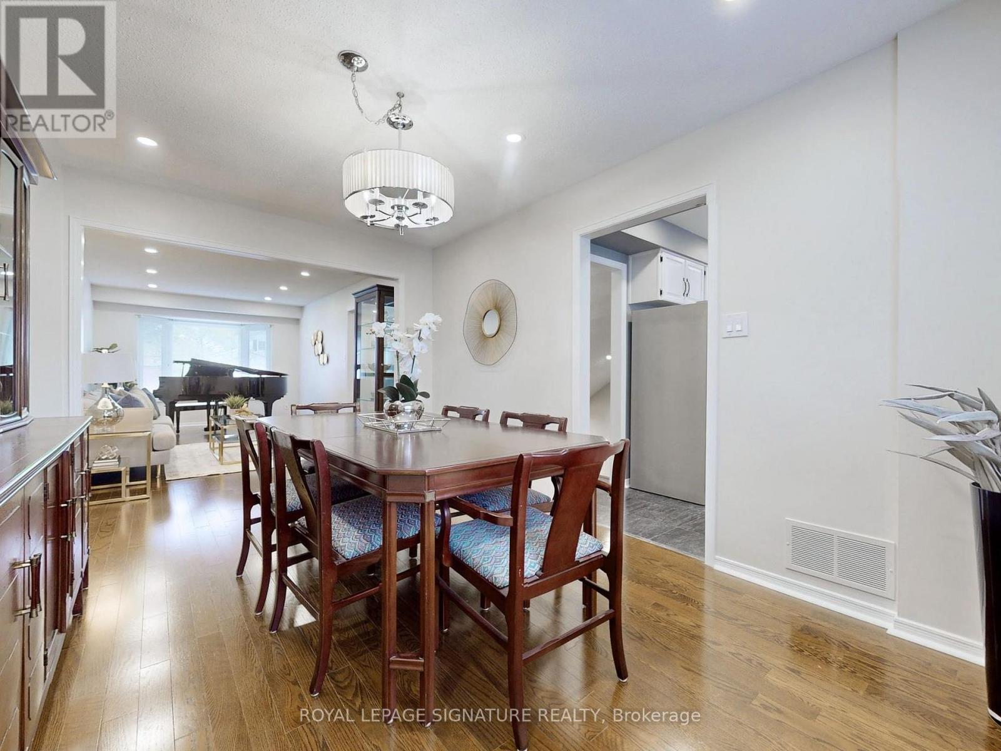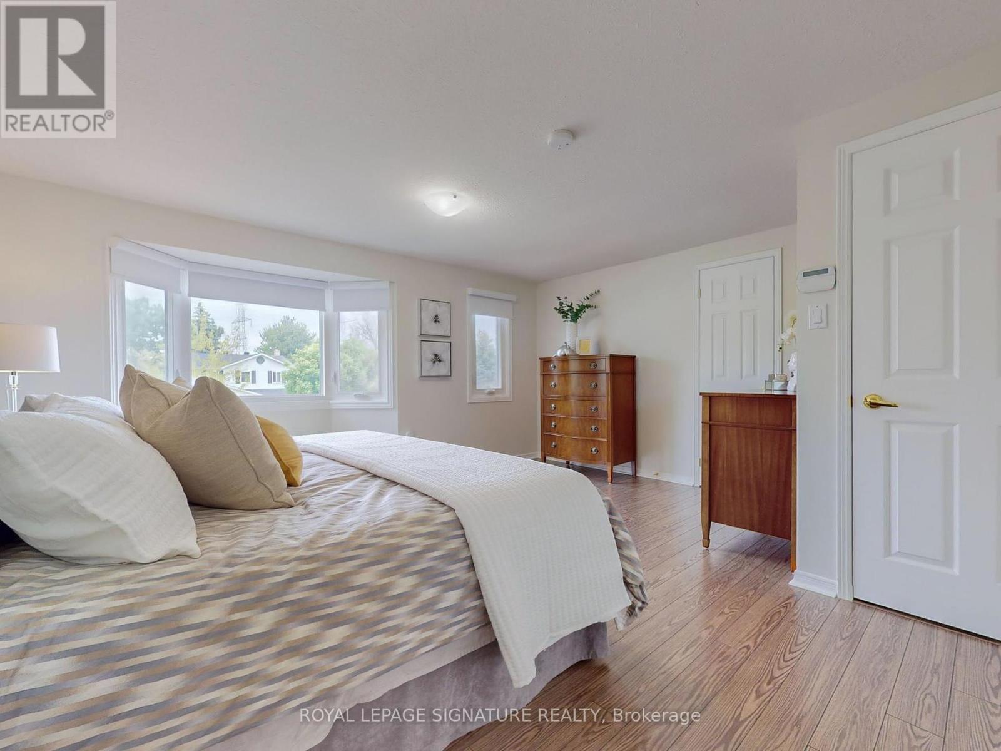5 Bedroom
4 Bathroom
Fireplace
Central Air Conditioning
Forced Air
$1,725,000
Welcome to your perfect home! Featured is a sunny, greenhouse kitchen designed for both beauty and functionality. Lower cabinets are equipped with pull-out drawers for easy access. The family-sized breakfast area also has a walk-out to the patio and gazebo, perfect for outdoor living. Spacious living and dining rooms have hardwood floors, providing a sophisticated backdrop for entertaining. The main floor family room, with fireplace, offers a warm and inviting space. Main floor laundry room adds convenience & direct access to garage. A spacious primary bedroom includes an ensuite with walk-in shower, oversized double and walk-in closets. The finished basement is versatile and bright with large windows. Also features two storey open staircases that give a welcoming feel. Storage is plentiful throughout the home with numerous closets. This home perfectly balances practicality (space & flow) and elegance, offering unparalleled comfort and convenience. **** EXTRAS **** Large Fenced Yard, Patio, Gazebo, Area Schools: Bayview Glen PS, Woodland Public School, Thornlea SS & St. Robert CHS, St. Rene Goupil- St. Luke Elementary School. (id:27910)
Property Details
|
MLS® Number
|
N8380750 |
|
Property Type
|
Single Family |
|
Community Name
|
Thornlea |
|
Amenities Near By
|
Park, Public Transit, Schools |
|
Community Features
|
Community Centre |
|
Parking Space Total
|
6 |
Building
|
Bathroom Total
|
4 |
|
Bedrooms Above Ground
|
4 |
|
Bedrooms Below Ground
|
1 |
|
Bedrooms Total
|
5 |
|
Appliances
|
Dishwasher, Dryer, Refrigerator, Stove, Washer, Window Coverings |
|
Basement Development
|
Finished |
|
Basement Type
|
Full (finished) |
|
Construction Style Attachment
|
Detached |
|
Cooling Type
|
Central Air Conditioning |
|
Exterior Finish
|
Brick, Aluminum Siding |
|
Fireplace Present
|
Yes |
|
Foundation Type
|
Unknown |
|
Heating Fuel
|
Natural Gas |
|
Heating Type
|
Forced Air |
|
Stories Total
|
2 |
|
Type
|
House |
|
Utility Water
|
Municipal Water |
Parking
Land
|
Acreage
|
No |
|
Land Amenities
|
Park, Public Transit, Schools |
|
Sewer
|
Sanitary Sewer |
|
Size Irregular
|
13.62 X 35.92 M ; Rear 13.94 M West 37.8 M |
|
Size Total Text
|
13.62 X 35.92 M ; Rear 13.94 M West 37.8 M |
Rooms
| Level |
Type |
Length |
Width |
Dimensions |
|
Second Level |
Primary Bedroom |
4.86 m |
4.81 m |
4.86 m x 4.81 m |
|
Second Level |
Bedroom 2 |
4.14 m |
3.25 m |
4.14 m x 3.25 m |
|
Second Level |
Bedroom 3 |
3.77 m |
3.25 m |
3.77 m x 3.25 m |
|
Second Level |
Bedroom 4 |
3.5 m |
3.23 m |
3.5 m x 3.23 m |
|
Basement |
Bedroom 5 |
3.15 m |
2.79 m |
3.15 m x 2.79 m |
|
Basement |
Sitting Room |
8.35 m |
4.28 m |
8.35 m x 4.28 m |
|
Basement |
Recreational, Games Room |
7.55 m |
3.03 m |
7.55 m x 3.03 m |
|
Main Level |
Living Room |
6.04 m |
3.16 m |
6.04 m x 3.16 m |
|
Main Level |
Dining Room |
4.57 m |
3.16 m |
4.57 m x 3.16 m |
|
Main Level |
Kitchen |
5.8 m |
2.88 m |
5.8 m x 2.88 m |
|
Main Level |
Family Room |
5.18 m |
3.12 m |
5.18 m x 3.12 m |

