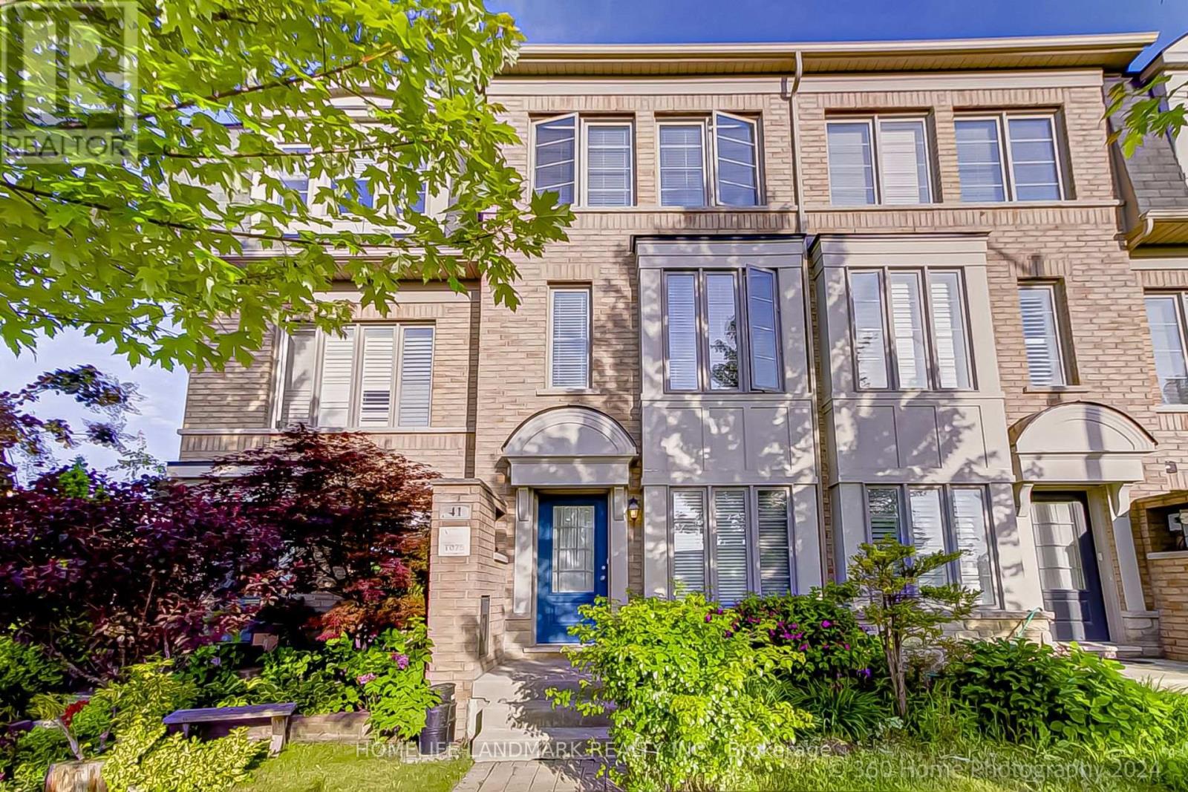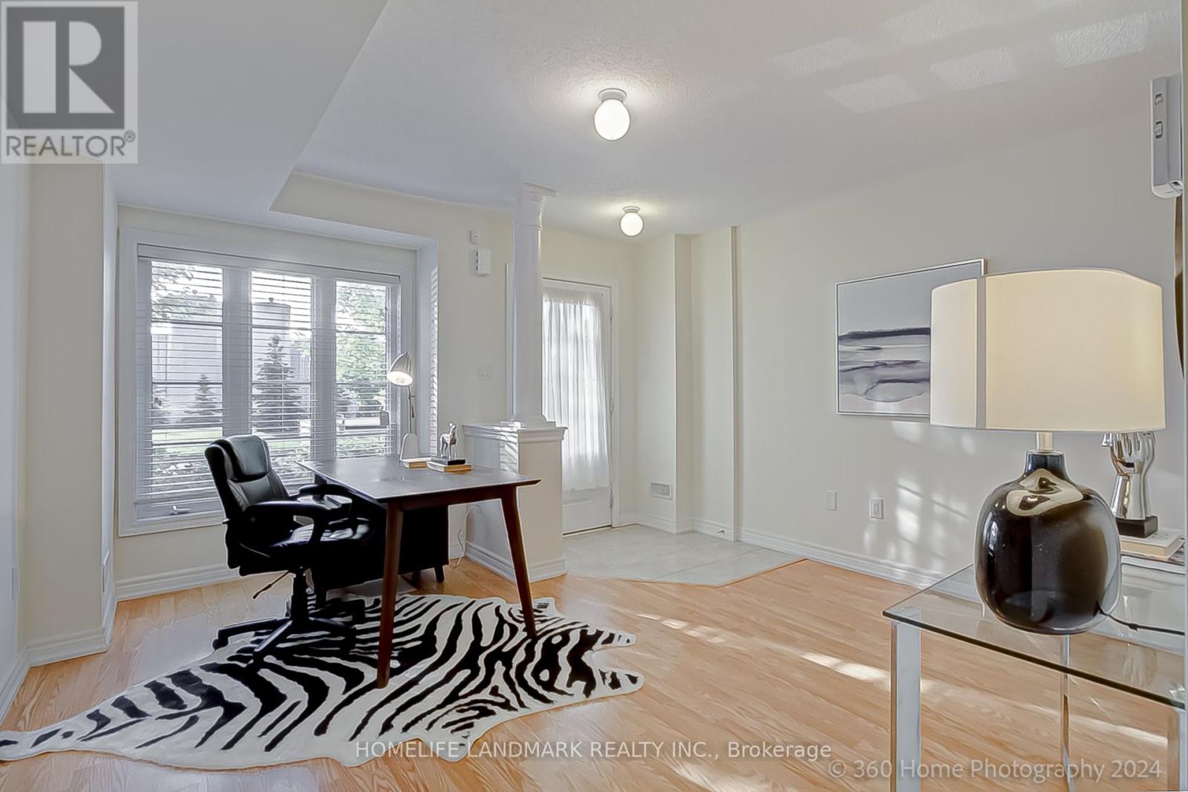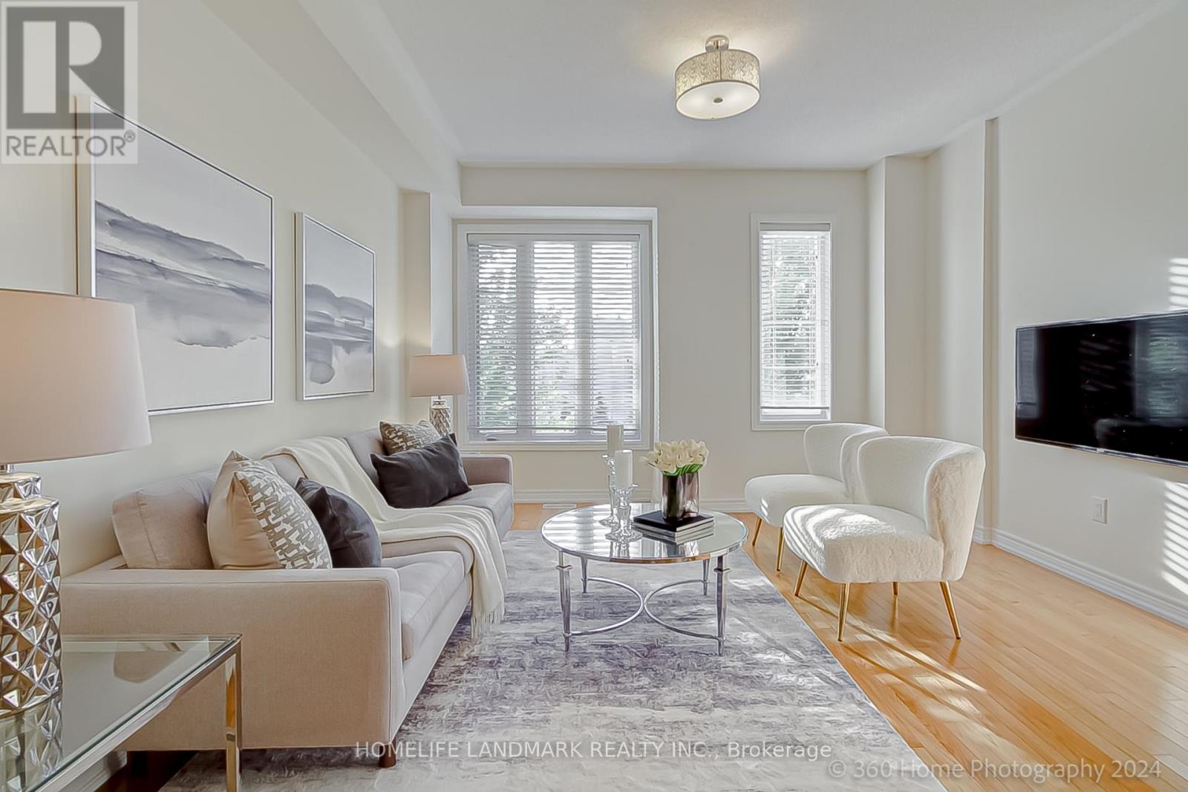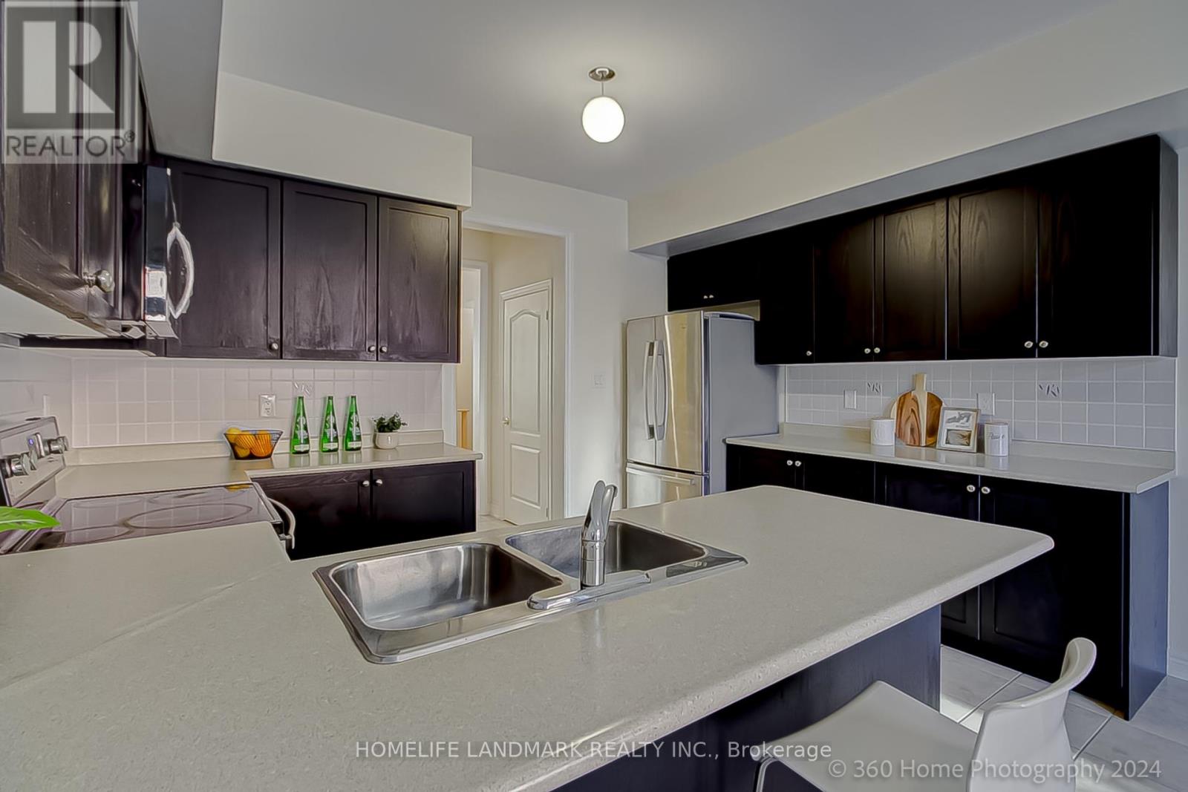3 Bedroom
3 Bathroom
Central Air Conditioning
Forced Air
$919,000
Welcome to your dream home! This charming 3-bedroom townhouse is in a friendly, vibrant neighborhood, perfect for families and professionals. Just a short walk from the subway or a 20-minute drive to downtown, you'll have easy access to the city's best attractions, dining, and shopping.Inside, enjoy a spacious living area filled with natural light, a modern kitchen with high-end appliances, and comfortable bedrooms. The house also features a large balcony for outdoor gatherings and a built-in 2-car garage for added convenience. With excellent schools, parks, and community centers nearby, this home offers the ideal blend of suburban tranquility and urban accessibility.Don't miss this opportunity schedule a visit today! (id:27910)
Open House
This property has open houses!
Starts at:
2:00 pm
Ends at:
4:00 pm
Starts at:
2:00 pm
Ends at:
4:00 pm
Property Details
|
MLS® Number
|
E8402828 |
|
Property Type
|
Single Family |
|
Community Name
|
Clairlea-Birchmount |
|
Parking Space Total
|
2 |
Building
|
Bathroom Total
|
3 |
|
Bedrooms Above Ground
|
3 |
|
Bedrooms Total
|
3 |
|
Appliances
|
Dishwasher, Dryer, Microwave, Range, Refrigerator, Stove, Washer, Window Coverings |
|
Construction Style Attachment
|
Attached |
|
Cooling Type
|
Central Air Conditioning |
|
Exterior Finish
|
Brick |
|
Foundation Type
|
Concrete |
|
Heating Fuel
|
Natural Gas |
|
Heating Type
|
Forced Air |
|
Stories Total
|
3 |
|
Type
|
Row / Townhouse |
|
Utility Water
|
Municipal Water |
Parking
Land
|
Acreage
|
No |
|
Sewer
|
Sanitary Sewer |
|
Size Irregular
|
13.78 X 77.33 Ft |
|
Size Total Text
|
13.78 X 77.33 Ft |
Rooms
| Level |
Type |
Length |
Width |
Dimensions |
|
Second Level |
Living Room |
3.72 m |
3.96 m |
3.72 m x 3.96 m |
|
Second Level |
Dining Room |
3.55 m |
2.79 m |
3.55 m x 2.79 m |
|
Second Level |
Kitchen |
3.96 m |
3.13 m |
3.96 m x 3.13 m |
|
Second Level |
Eating Area |
3.96 m |
3.07 m |
3.96 m x 3.07 m |
|
Second Level |
Bathroom |
2.23 m |
2.51 m |
2.23 m x 2.51 m |
|
Third Level |
Bathroom |
2.76 m |
2.43 m |
2.76 m x 2.43 m |
|
Third Level |
Primary Bedroom |
3.98 m |
3 m |
3.98 m x 3 m |
|
Third Level |
Bedroom 2 |
2.78 m |
2.42 m |
2.78 m x 2.42 m |
|
Third Level |
Bedroom 3 |
2.73 m |
2.48 m |
2.73 m x 2.48 m |
|
Third Level |
Bathroom |
2.64 m |
2.55 m |
2.64 m x 2.55 m |
|
Ground Level |
Recreational, Games Room |
4.18 m |
3.93 m |
4.18 m x 3.93 m |
Utilities
|
Cable
|
Installed |
|
Sewer
|
Installed |






























