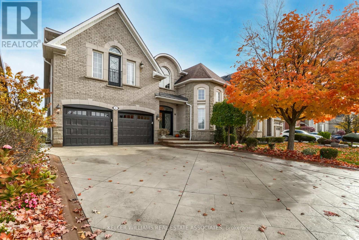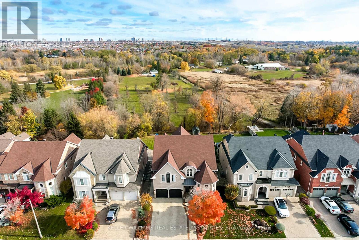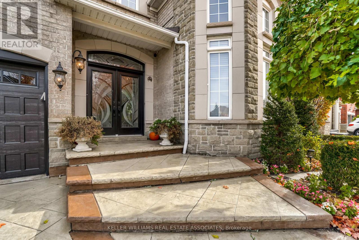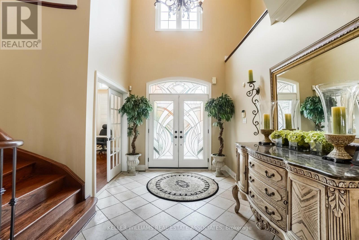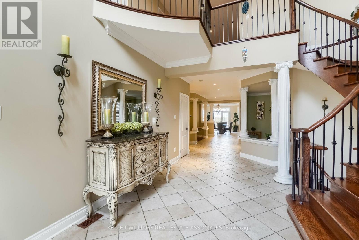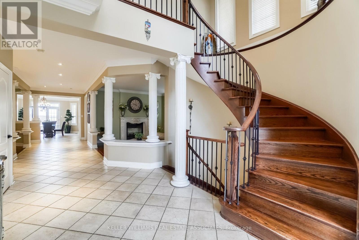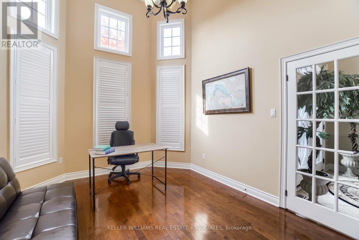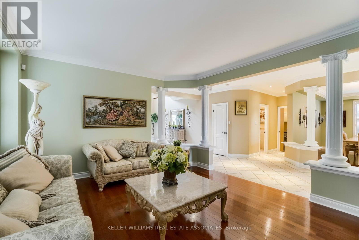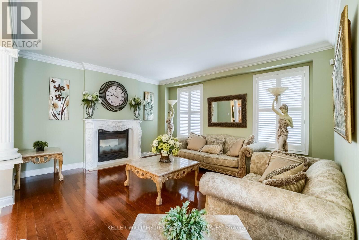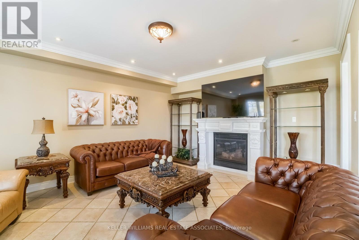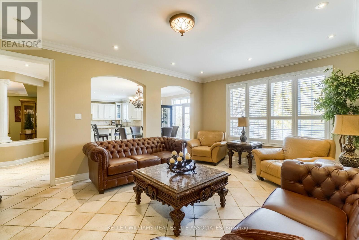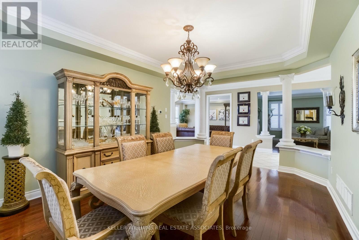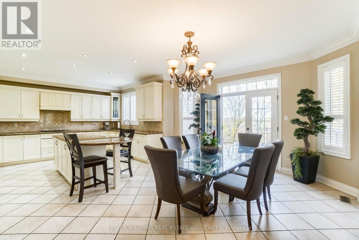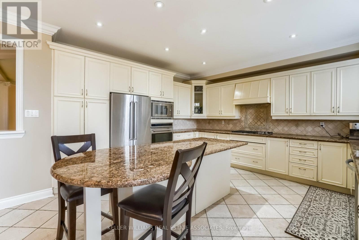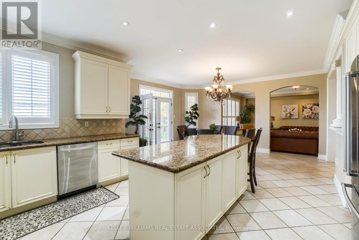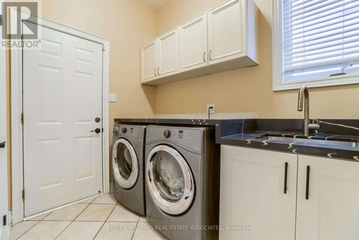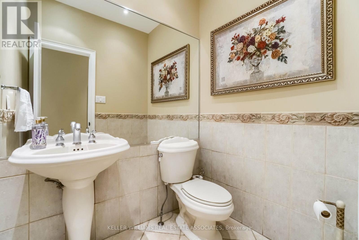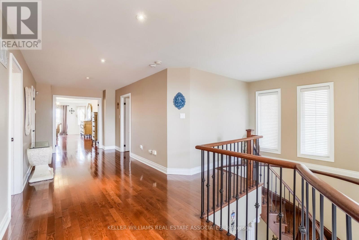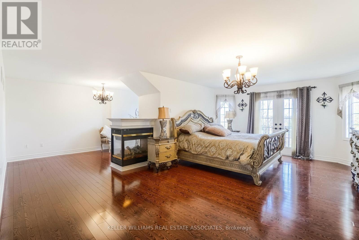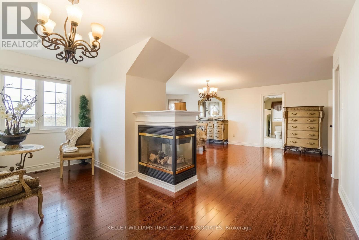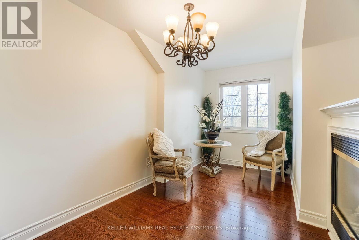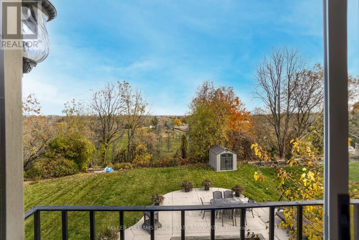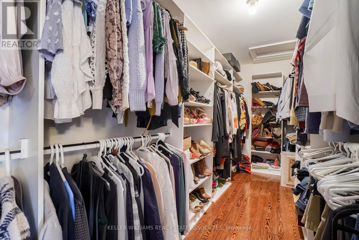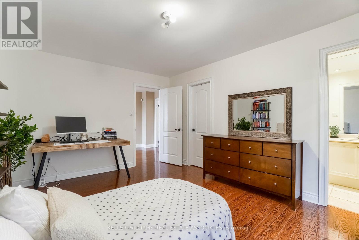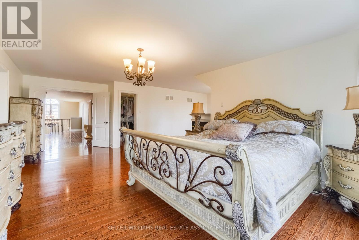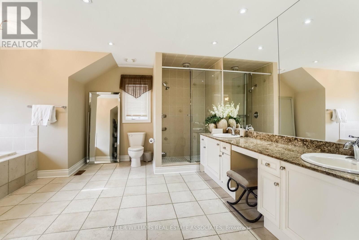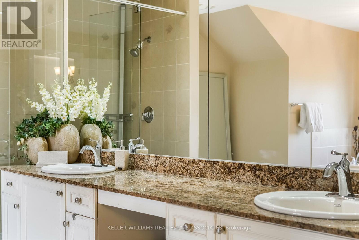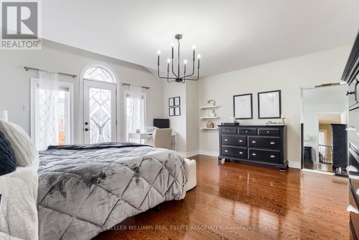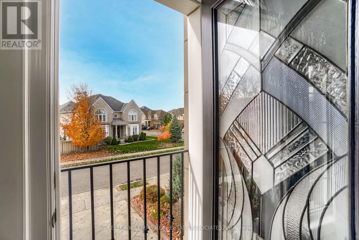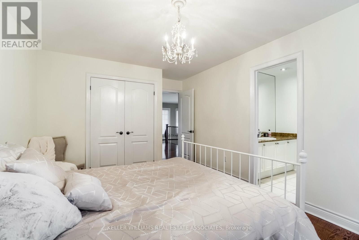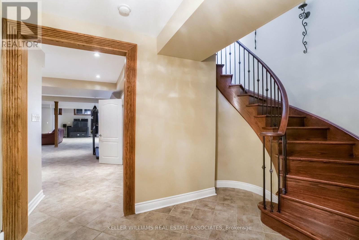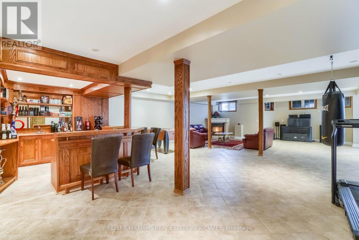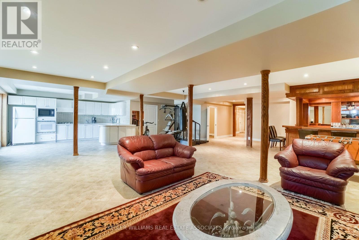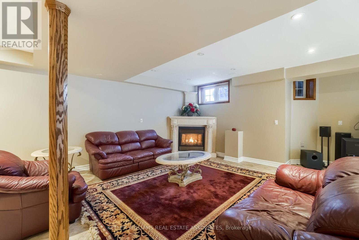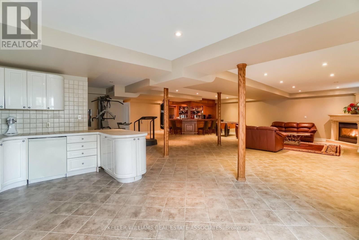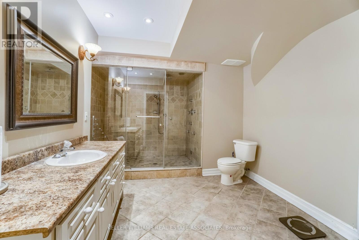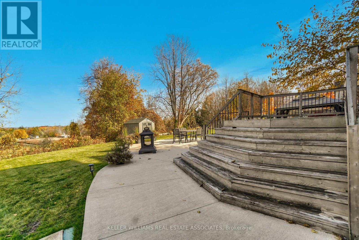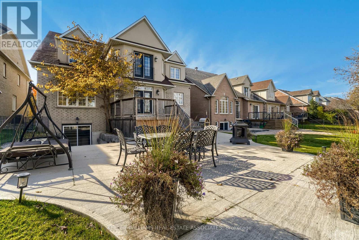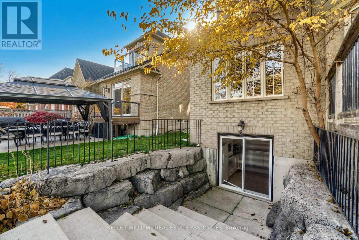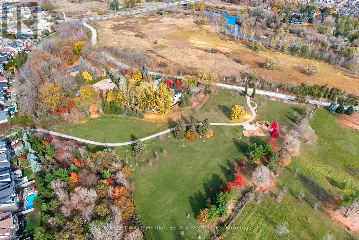5 Bedroom
5 Bathroom
Fireplace
Central Air Conditioning
Forced Air
$2,288,800
Absolutely Exquisite, 4185 Sq Ft Above Grade Home, Backing Onto Ravine. Bright & Beautiful. Features9Ft Ceiling & 18 Ft, Huge W/O Basement W/ Kitchen. Absolutely Remarkable Luxurious Design Throughout. Features Welcoming D/D Entrance, Ceramic In Large Foyer, Hardwood Floors, Pot Lights, Formal Liv Rm W/Gas Fireplace, Separate Dining Rm , Family Rm O/Ravine & Gas Fireplace, Stunning Kitchen W/ Huge Centre Island, Bfast Area W/W-Out To Deck. Dream Master Bdrm. (id:27910)
Property Details
|
MLS® Number
|
W8228616 |
|
Property Type
|
Single Family |
|
Community Name
|
Bram West |
|
Parking Space Total
|
8 |
Building
|
Bathroom Total
|
5 |
|
Bedrooms Above Ground
|
4 |
|
Bedrooms Below Ground
|
1 |
|
Bedrooms Total
|
5 |
|
Basement Development
|
Finished |
|
Basement Features
|
Walk Out |
|
Basement Type
|
N/a (finished) |
|
Construction Style Attachment
|
Detached |
|
Cooling Type
|
Central Air Conditioning |
|
Exterior Finish
|
Brick, Stone |
|
Fireplace Present
|
Yes |
|
Heating Fuel
|
Natural Gas |
|
Heating Type
|
Forced Air |
|
Stories Total
|
2 |
|
Type
|
House |
Parking
Land
|
Acreage
|
No |
|
Size Irregular
|
53.15 X 243.27 Ft |
|
Size Total Text
|
53.15 X 243.27 Ft |
Rooms
| Level |
Type |
Length |
Width |
Dimensions |
|
Second Level |
Primary Bedroom |
7.55 m |
7.4 m |
7.55 m x 7.4 m |
|
Second Level |
Bedroom 2 |
4.26 m |
3.5 m |
4.26 m x 3.5 m |
|
Second Level |
Bedroom 3 |
4.98 m |
4.74 m |
4.98 m x 4.74 m |
|
Second Level |
Bedroom 4 |
4.9 m |
3.3 m |
4.9 m x 3.3 m |
|
Basement |
Bedroom 5 |
3.96 m |
3.05 m |
3.96 m x 3.05 m |
|
Main Level |
Office |
4.63 m |
3.38 m |
4.63 m x 3.38 m |
|
Main Level |
Living Room |
4.8 m |
4.4 m |
4.8 m x 4.4 m |
|
Main Level |
Dining Room |
5.3 m |
3.75 m |
5.3 m x 3.75 m |
|
Main Level |
Family Room |
5.43 m |
4.23 m |
5.43 m x 4.23 m |
|
Main Level |
Eating Area |
4.88 m |
3.1 m |
4.88 m x 3.1 m |
|
Main Level |
Kitchen |
5.1 m |
4.54 m |
5.1 m x 4.54 m |
|
Main Level |
Laundry Room |
2.58 m |
2.4 m |
2.58 m x 2.4 m |

