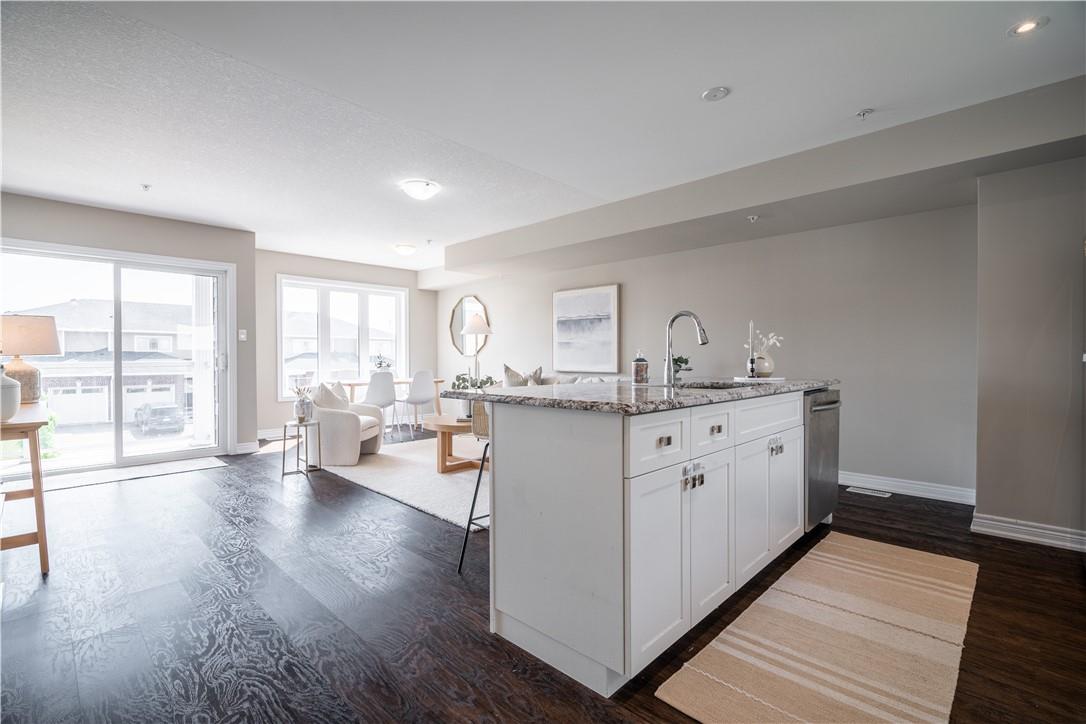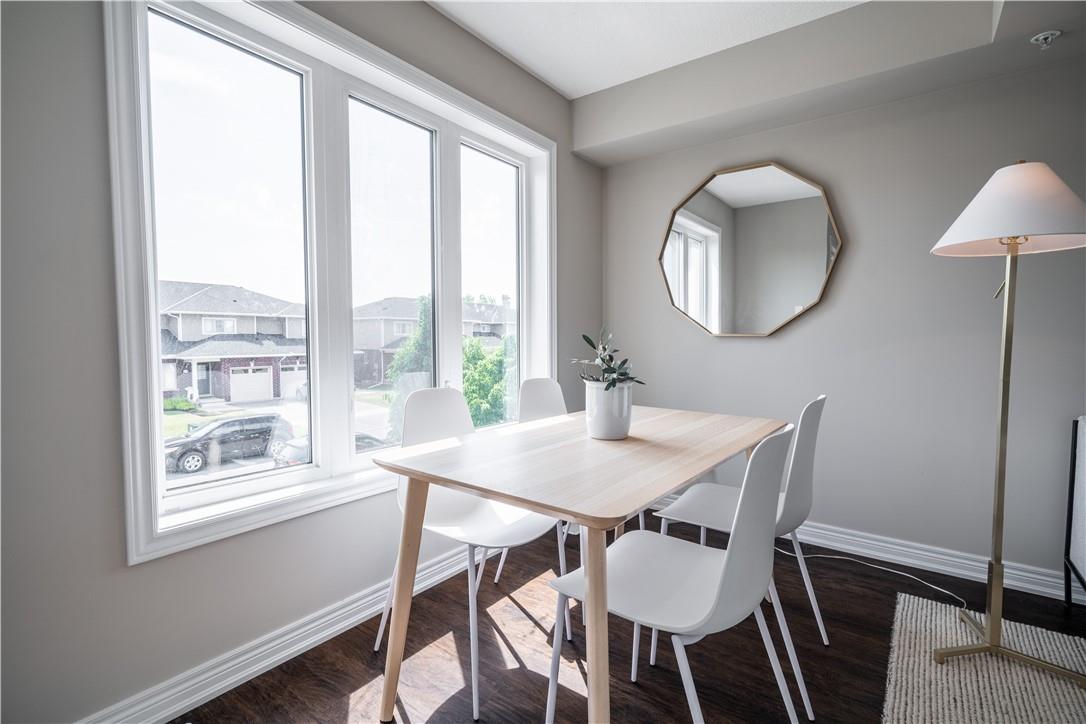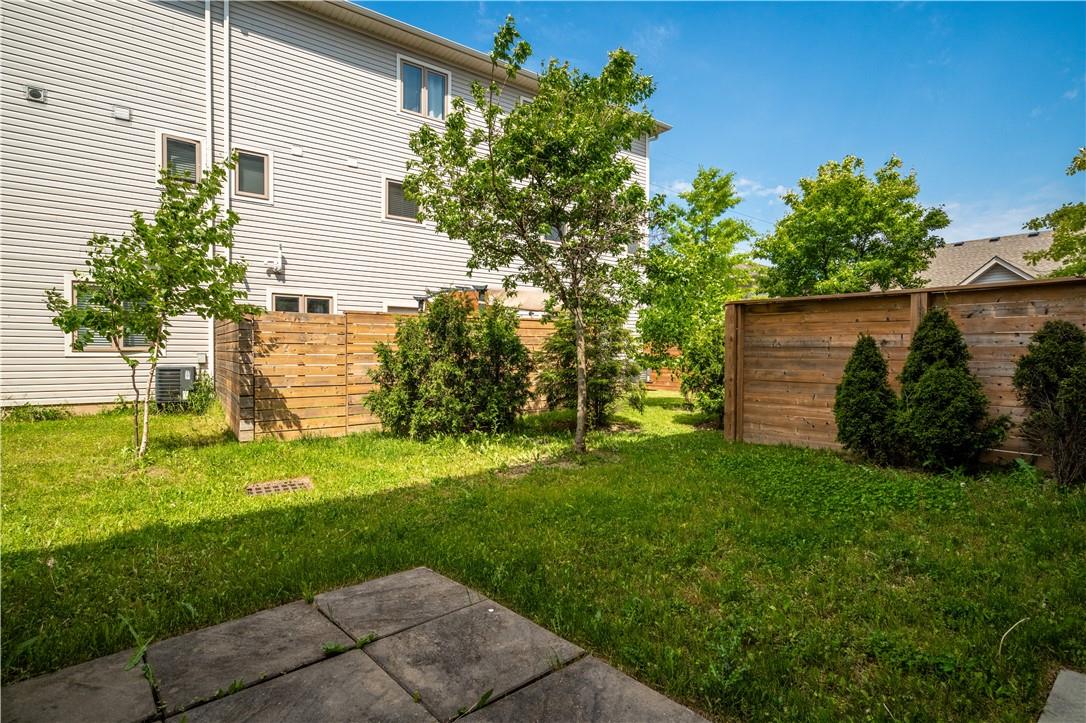41 Oliver Lane St. Catharines, Ontario L2V 3Y5
2 Bedroom
3 Bathroom
1374 sqft
3 Level
Central Air Conditioning
Forced Air
$579,900Maintenance,
$156 Monthly
Maintenance,
$156 MonthlyThis beautiful townhome is turn-key with a very functional, open concept layout and numerous upgrades throughout. The main floor features a spacious foyer and a den which can also be converted to a bedroom if needed, along with backyard access through your garage. The second level is flooded with natural light, a modern kitchen & your upstairs has two generous sized bedrooms with two full washrooms and convenient, bedroom level laundry. Located just steps to the Welland Canal, Pic Leeson park & minutes to the Outlet Malls, Royal Niagara Golf Club, White Oaks and Glendale avenue with all amenities makes this a perfect location! Call today for your private viewing. (id:27910)
Property Details
| MLS® Number | H4195002 |
| Property Type | Single Family |
| Equipment Type | Water Heater |
| Features | Balcony, Paved Driveway |
| Parking Space Total | 2 |
| Rental Equipment Type | Water Heater |
Building
| Bathroom Total | 3 |
| Bedrooms Above Ground | 2 |
| Bedrooms Total | 2 |
| Architectural Style | 3 Level |
| Basement Type | None |
| Constructed Date | 2017 |
| Construction Style Attachment | Attached |
| Cooling Type | Central Air Conditioning |
| Exterior Finish | Aluminum Siding, Brick |
| Foundation Type | Poured Concrete |
| Half Bath Total | 1 |
| Heating Fuel | Natural Gas |
| Heating Type | Forced Air |
| Stories Total | 3 |
| Size Exterior | 1374 Sqft |
| Size Interior | 1374 Sqft |
| Type | Row / Townhouse |
| Utility Water | Municipal Water |
Land
| Acreage | No |
| Sewer | Municipal Sewage System |
| Size Depth | 33 Ft |
| Size Frontage | 21 Ft |
| Size Irregular | 21.16 X 33.99 |
| Size Total Text | 21.16 X 33.99|under 1/2 Acre |
Rooms
| Level | Type | Length | Width | Dimensions |
|---|---|---|---|---|
| Second Level | 2pc Bathroom | Measurements not available | ||
| Second Level | Dining Room | 10' '' x 10' 1'' | ||
| Second Level | Living Room | 16' 9'' x 14' 6'' | ||
| Second Level | Kitchen | 15' 7'' x 9' '' | ||
| Third Level | Laundry Room | Measurements not available | ||
| Third Level | 4pc Bathroom | Measurements not available | ||
| Third Level | 3pc Ensuite Bath | Measurements not available | ||
| Third Level | Bedroom | 12' '' x 9' 9'' | ||
| Third Level | Primary Bedroom | 11' 4'' x 14' '' | ||
| Ground Level | Office | 9' 6'' x 10' '' |































