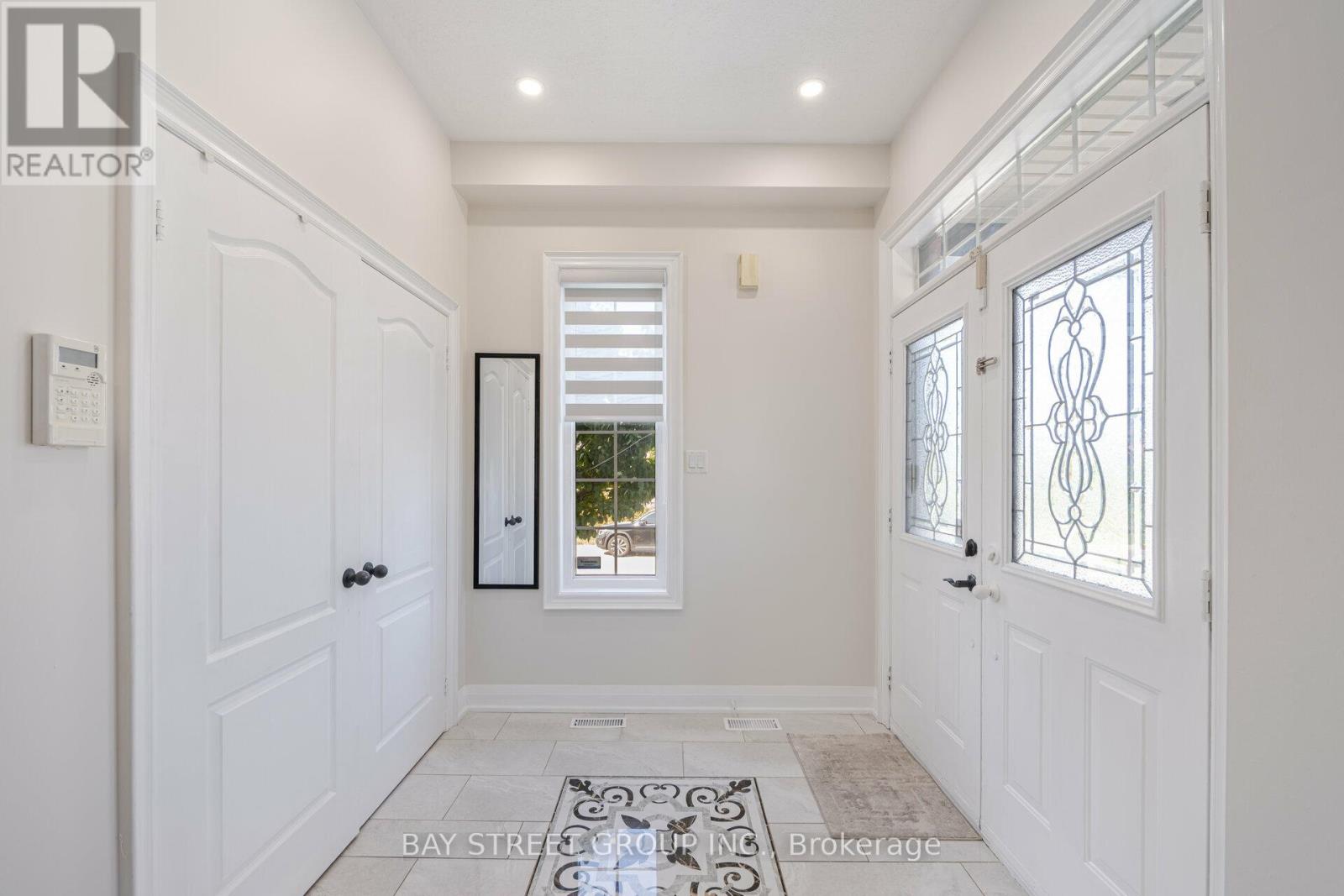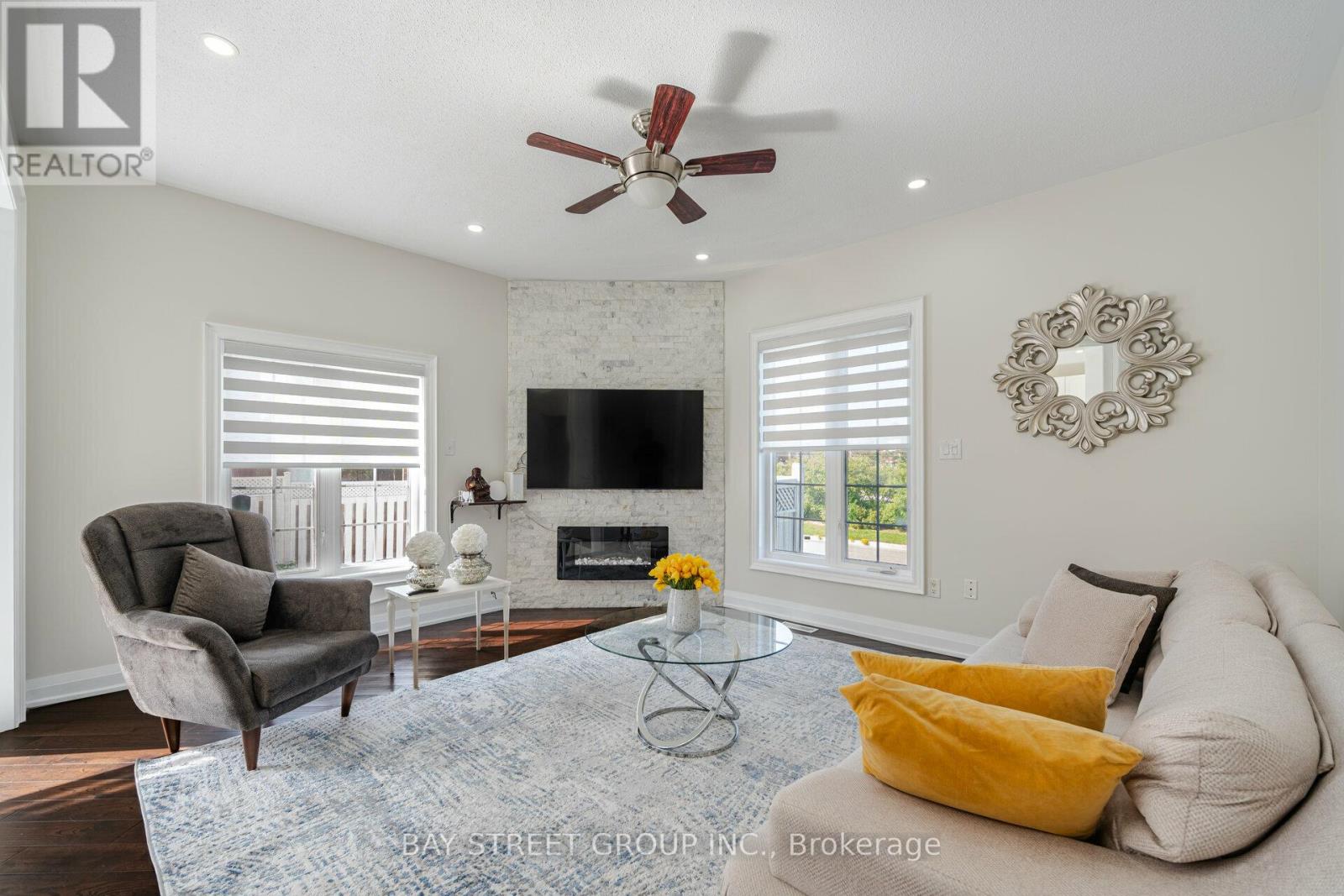7 Bedroom
5 Bathroom
Fireplace
Central Air Conditioning
Forced Air
$1,225,000
wow!! your search ends here in this fully renovated detached house with legal 2 dwelling units *certificate issued by city of Brampton* .49.97ft wide corner lot. features 2 car garage $$$ spent in reno , upgrades and city permits ,double door entry,9 ft ceiling T/O 1st floor , Fr Living area, Fr dining area ,family room , modern kitchen with granite counter tops ,custom backsplash ,S/S appliances ,breakfast area ,w/o to huge backyard with concrete pad. oaks stair case w/iron pickets , 4 large bedrooms on 2nd floor, which 2 of them are primary rooms,3 full Bathrooms . legal finished basement with sep entrance , 2 service entrance to the basement. w/ 3 bdr's , kitchen and living area and full bathroom for extra income ,can fetch you up to $3000/month .friendly family area ,close to transit ,shopping's, schools ,hospital .laundry on main floor , 2nd laundry hook up is ready on 2nd floor .outside/ inside pot lights. New roof 2022 **** EXTRAS **** LOT 236, PLAN 43M1567. S/T RIGHT IN FAVOUR OF SANDRINGHAM PLACE INC. AND 669676 ONTARIO INC. UNTIL THE LATER OF FIVE (5) YEARS FROM 2003 03 26 OR UNTIL PLAN 43M1567 IS ASSUMED BY THE CORPORATION OF THE CITY OF BRAMPTON, AS IN PR409743. T/W (id:27910)
Property Details
|
MLS® Number
|
W8440014 |
|
Property Type
|
Single Family |
|
Community Name
|
Sandringham-Wellington |
|
Features
|
Irregular Lot Size, Carpet Free |
|
Parking Space Total
|
4 |
Building
|
Bathroom Total
|
5 |
|
Bedrooms Above Ground
|
4 |
|
Bedrooms Below Ground
|
3 |
|
Bedrooms Total
|
7 |
|
Appliances
|
Dishwasher, Dryer, Refrigerator, Stove, Washer |
|
Basement Features
|
Apartment In Basement, Separate Entrance |
|
Basement Type
|
N/a |
|
Construction Style Attachment
|
Detached |
|
Cooling Type
|
Central Air Conditioning |
|
Exterior Finish
|
Brick |
|
Fireplace Present
|
Yes |
|
Foundation Type
|
Poured Concrete |
|
Heating Fuel
|
Natural Gas |
|
Heating Type
|
Forced Air |
|
Stories Total
|
2 |
|
Type
|
House |
|
Utility Water
|
Municipal Water |
Parking
Land
|
Acreage
|
No |
|
Sewer
|
Sanitary Sewer |
|
Size Irregular
|
49.97 X 88.62 Ft |
|
Size Total Text
|
49.97 X 88.62 Ft |
Rooms
| Level |
Type |
Length |
Width |
Dimensions |
|
Second Level |
Primary Bedroom |
|
|
Measurements not available |
|
Second Level |
Bedroom 2 |
|
|
Measurements not available |
|
Second Level |
Bedroom 3 |
|
|
Measurements not available |
|
Second Level |
Bedroom 4 |
|
|
Measurements not available |
|
Basement |
Bedroom |
|
|
Measurements not available |
|
Basement |
Great Room |
|
|
Measurements not available |
|
Basement |
Bedroom 5 |
|
|
Measurements not available |
|
Main Level |
Living Room |
|
|
Measurements not available |
|
Main Level |
Dining Room |
|
|
Measurements not available |
|
Main Level |
Family Room |
|
|
Measurements not available |
|
Main Level |
Eating Area |
|
|
Measurements not available |
|
Main Level |
Kitchen |
|
|
Measurements not available |









































