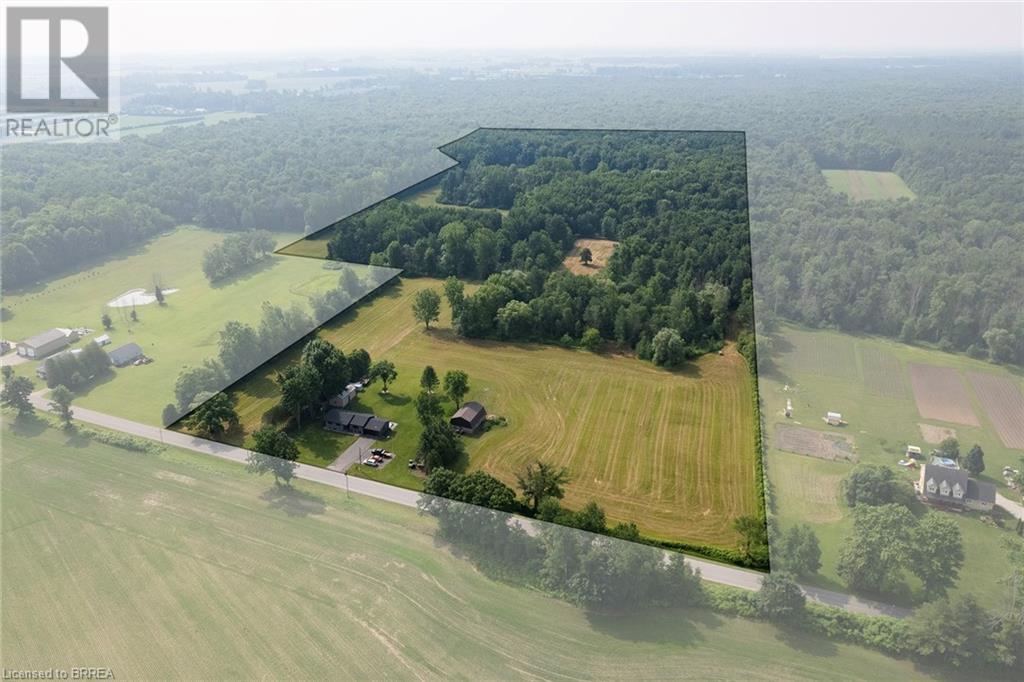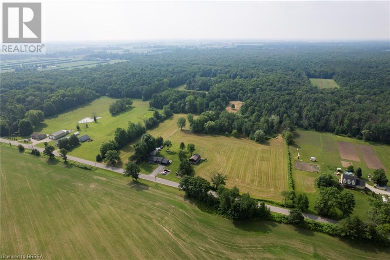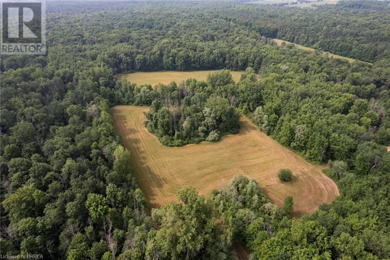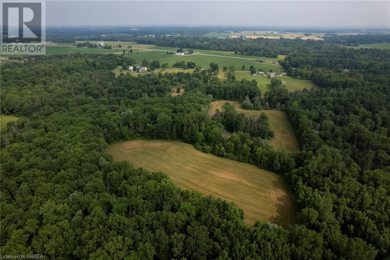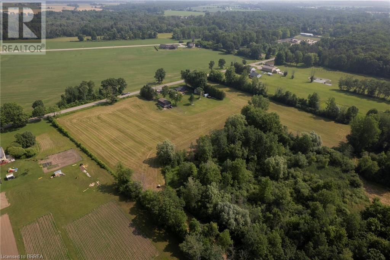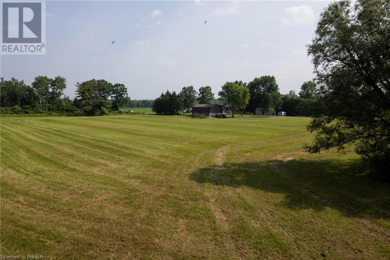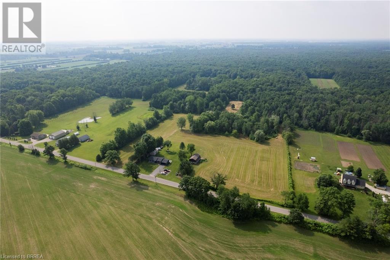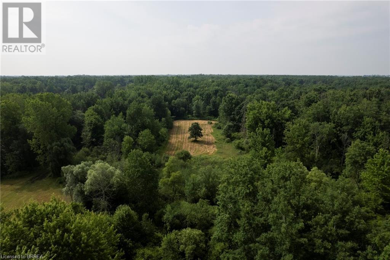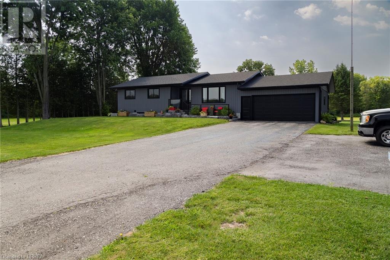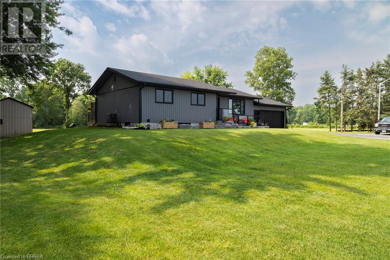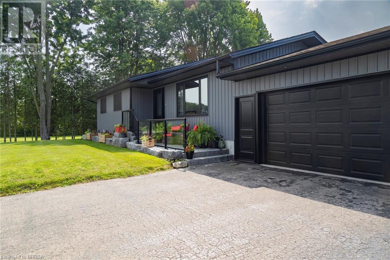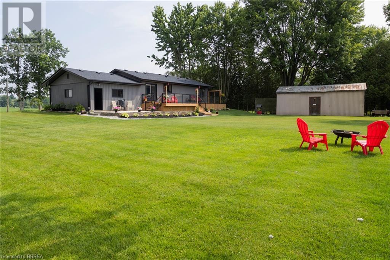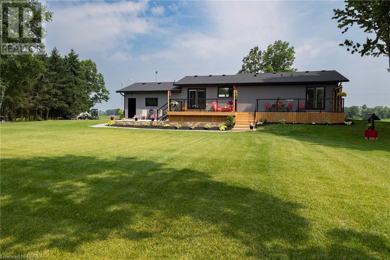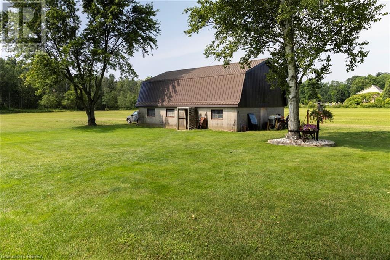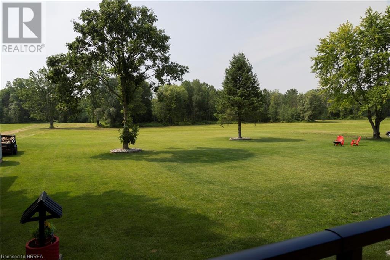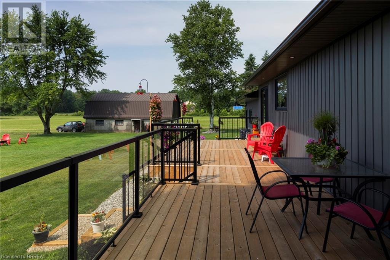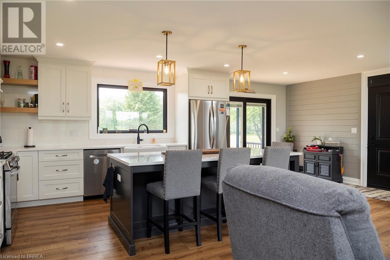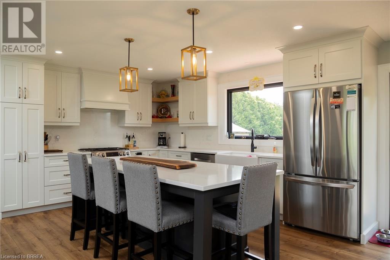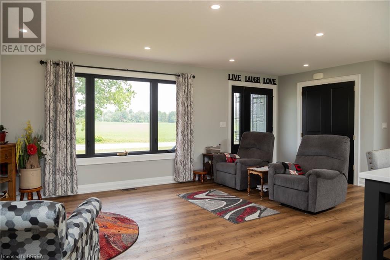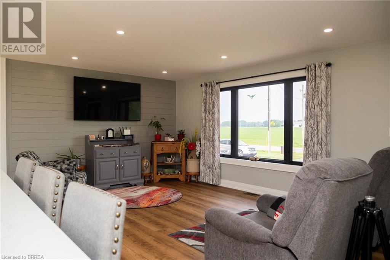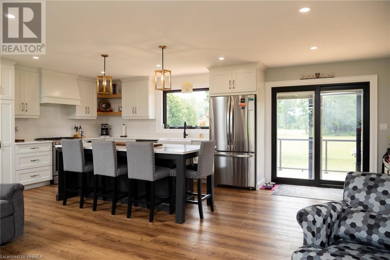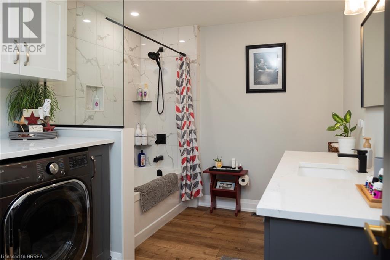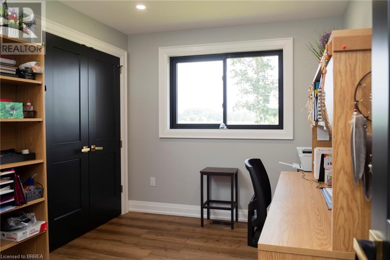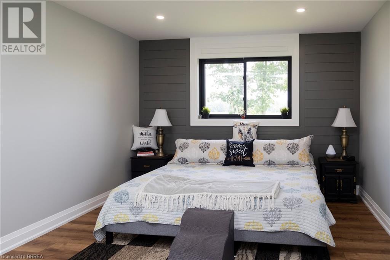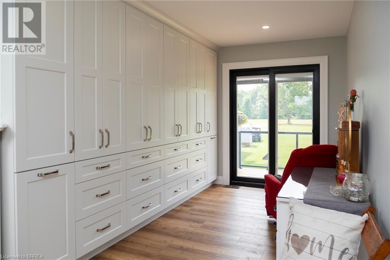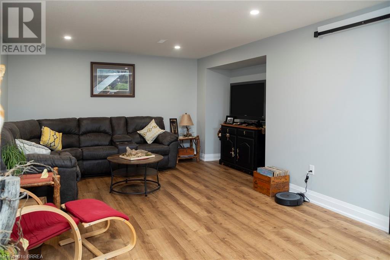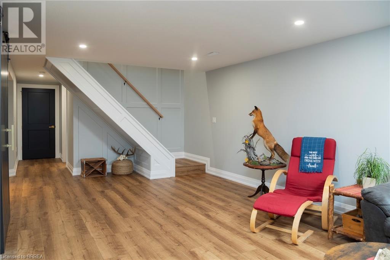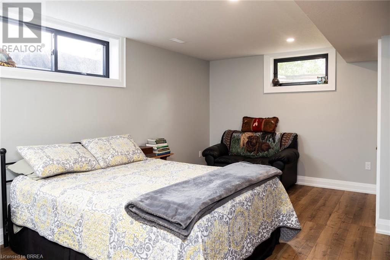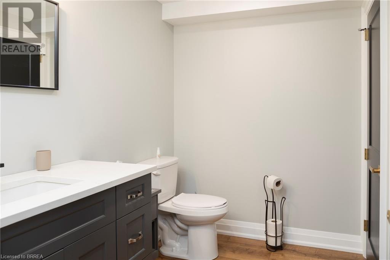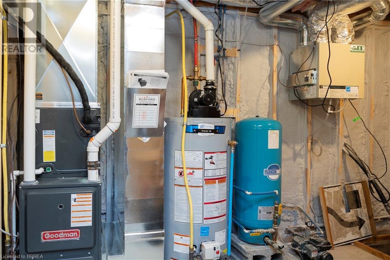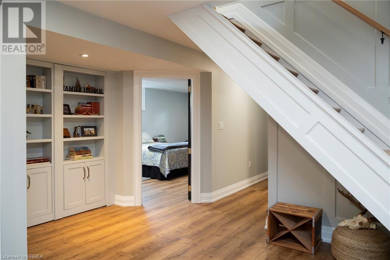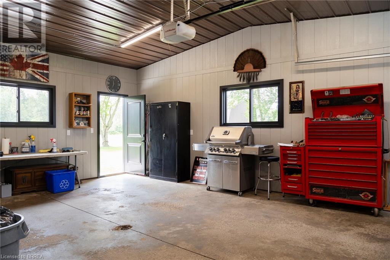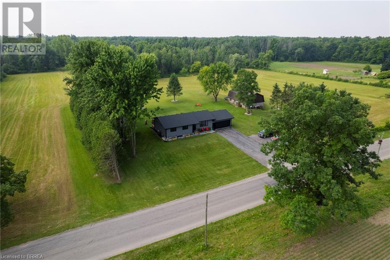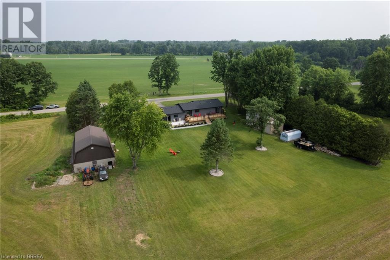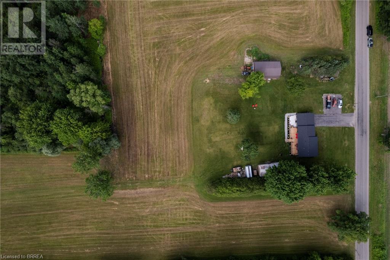3 Bedroom
2 Bathroom
1171 sqft
Bungalow
Central Air Conditioning
Forced Air
Acreage
$1,549,900
Picture perfect 45.5 acre hobby farm, located on a quiet, paved country road just outside of Burford. Approx. 11.5 acres of nice & flat workable ground in hay by a tenant farmer, the rest in beautiful bush and yard space. The truly stunning ranch home was completely remodeled down to the studs in 2021 and boasts 2,271 sf of finished living space with 2+1 bedrooms, an oversized 1.5 car garage with inside entry, and a fully finished basement. Enormous eat-in kitchen with plenty of cupboard and counter space, soft close drawers, pot lighting and center island. The spacious living room offers amazing views of the sunset over the front yard. Large windows allow ample natural lighting. The beautiful back yard deck is accessed from the kitchen/dining room and offers truly phenomenal views of this gorgeous and private backyard. Deer & turkey are your frequent backyard visitors. Then there is the handy 26’x40’’ barn/workshop with concrete floors and upper loft. Another detached garage measuring 18’x34’ is great for storage. This is any hobbyist, equestrian, entertainer, or small business owners dream property! Live maintenance free for years to come in this remarkable property that must be seen to be fully appreciated. Way too many features to mention here. Book your private viewing today before this opportunity passes you by. (id:27910)
Property Details
|
MLS® Number
|
40610949 |
|
Property Type
|
Single Family |
|
Community Features
|
School Bus |
|
Features
|
Country Residential, Sump Pump |
|
Parking Space Total
|
12 |
|
Structure
|
Workshop, Barn |
Building
|
Bathroom Total
|
2 |
|
Bedrooms Above Ground
|
2 |
|
Bedrooms Below Ground
|
1 |
|
Bedrooms Total
|
3 |
|
Appliances
|
Dishwasher, Dryer, Refrigerator, Stove, Washer |
|
Architectural Style
|
Bungalow |
|
Basement Development
|
Finished |
|
Basement Type
|
Full (finished) |
|
Constructed Date
|
1983 |
|
Construction Style Attachment
|
Detached |
|
Cooling Type
|
Central Air Conditioning |
|
Exterior Finish
|
Vinyl Siding |
|
Foundation Type
|
Poured Concrete |
|
Heating Fuel
|
Propane |
|
Heating Type
|
Forced Air |
|
Stories Total
|
1 |
|
Size Interior
|
1171 Sqft |
|
Type
|
House |
|
Utility Water
|
Drilled Well |
Parking
Land
|
Acreage
|
Yes |
|
Sewer
|
Septic System |
|
Size Irregular
|
45.5 |
|
Size Total
|
45.5 Ac|25 - 50 Acres |
|
Size Total Text
|
45.5 Ac|25 - 50 Acres |
|
Zoning Description
|
Nh-a |
Rooms
| Level |
Type |
Length |
Width |
Dimensions |
|
Basement |
Other |
|
|
18'0'' x 8'0'' |
|
Basement |
Office |
|
|
17'9'' x 8'1'' |
|
Basement |
Utility Room |
|
|
12'10'' x 7'3'' |
|
Basement |
3pc Bathroom |
|
|
Measurements not available |
|
Basement |
Bedroom |
|
|
18'0'' x 12'0'' |
|
Basement |
Recreation Room |
|
|
21'11'' x 14'5'' |
|
Main Level |
Living Room |
|
|
21'0'' x 12'5'' |
|
Main Level |
Eat In Kitchen |
|
|
22'6'' x 10'0'' |
|
Main Level |
Bedroom |
|
|
8'10'' x 11'4'' |
|
Main Level |
Laundry Room |
|
|
11'4'' x 8'7'' |
|
Main Level |
4pc Bathroom |
|
|
Measurements not available |
|
Main Level |
Primary Bedroom |
|
|
11'4'' x 26'8'' |

