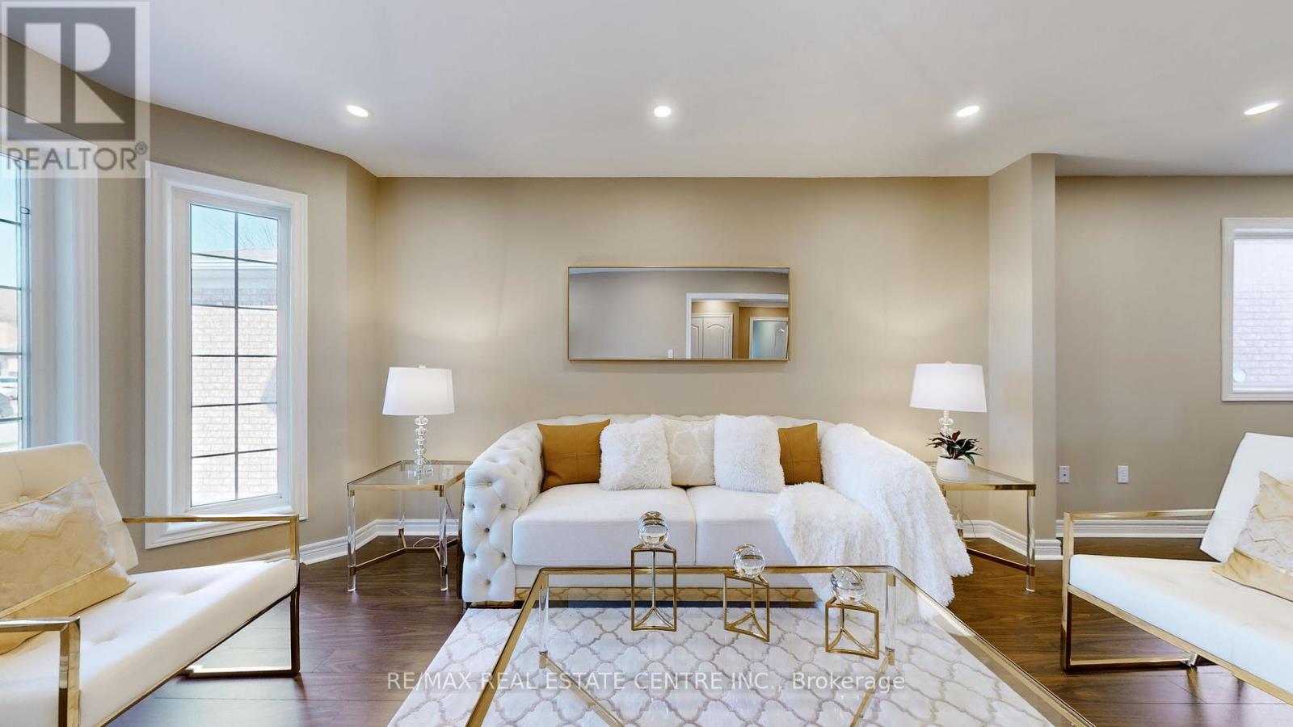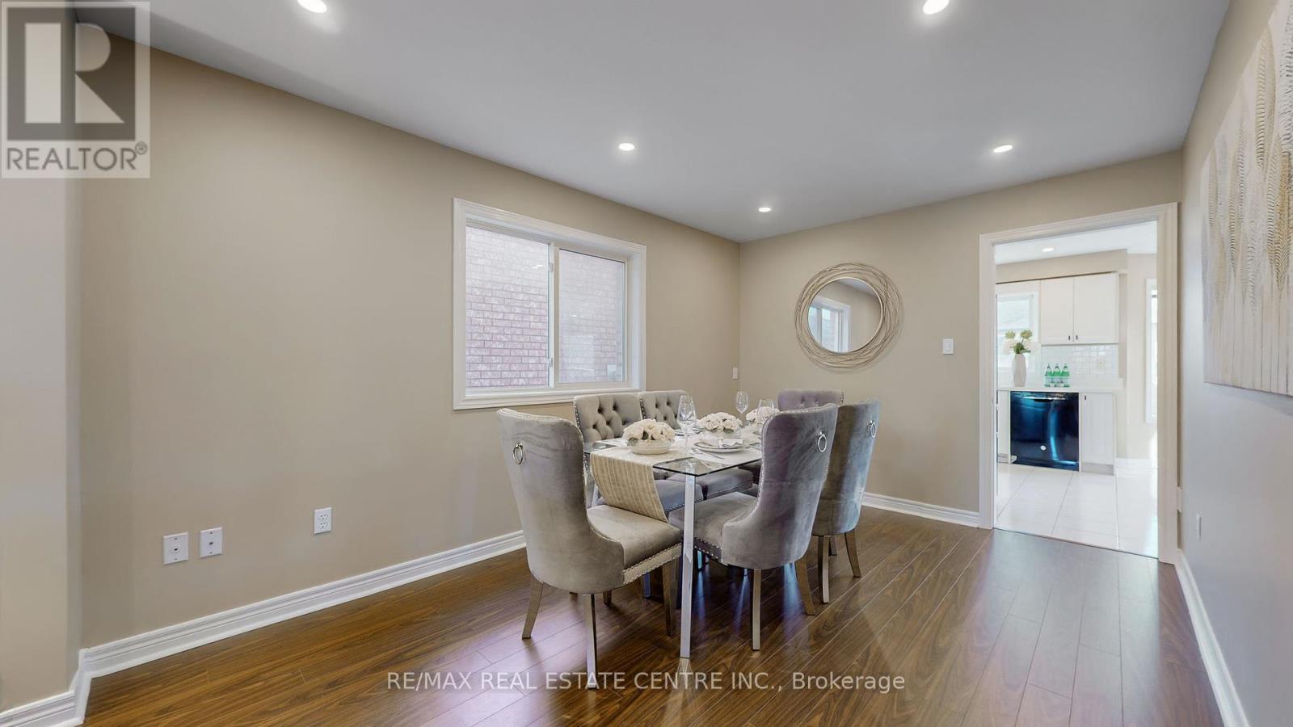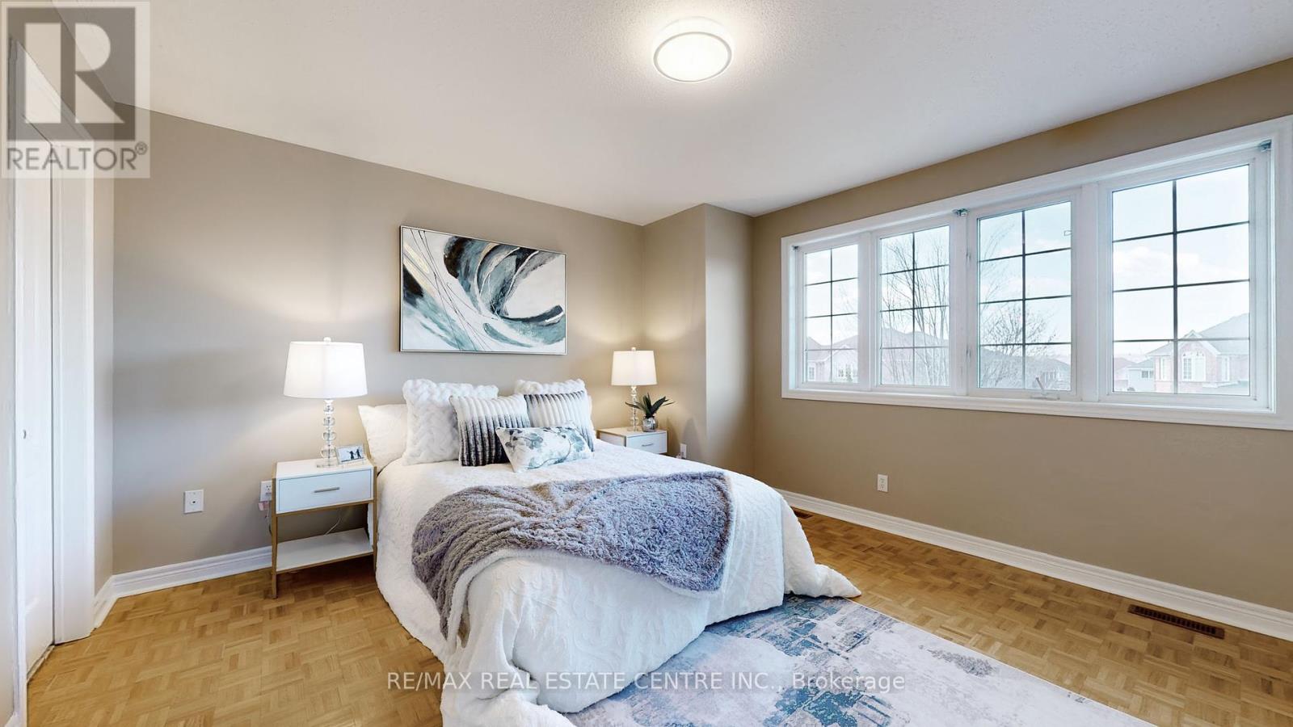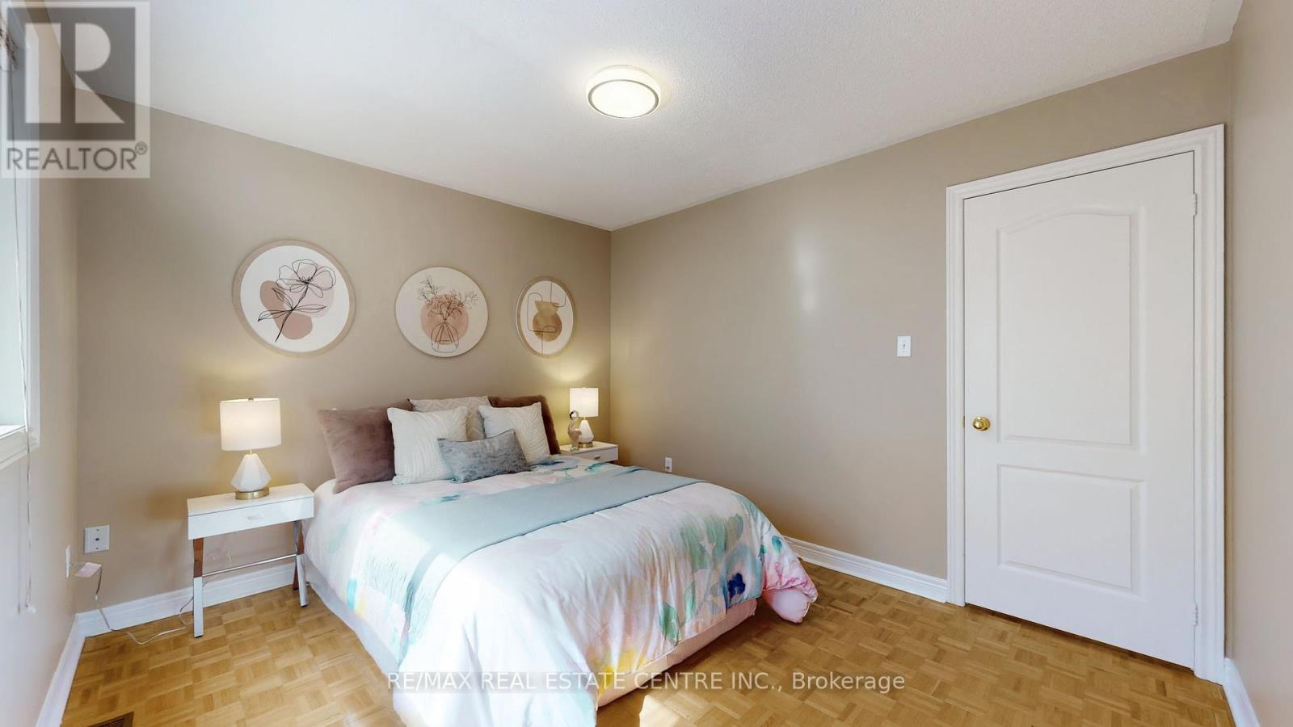5 Bedroom
4 Bathroom
Fireplace
Central Air Conditioning
Forced Air
$3,800 Monthly
5 Bedroom Plus Office On Main Floor Detached House Is Available For Rent In A Highly Desirable Neighborhood Of Springdale. This House Features Separate Living/Dining & Family Area On Main Floor!! Newly Renovated Kitchen Quartz Countertops With Brand New Stainless Steel Appliances & Separate Office On Main Floor!! 5 Goodsize Bedrooms With 3 Full Bathrooms Upstairs! No Expenses Spared Freshly Painted, Pot Lights, Renovated Deck With Tempered Glass Panels Fence, Professionally Landscaped, Interlocked Driveway & Lot More!! Don't Miss The Opportunity!! Separate Laundry!! Basement Will Be Separately Rented!! (id:27910)
Property Details
|
MLS® Number
|
W8483868 |
|
Property Type
|
Single Family |
|
Community Name
|
Sandringham-Wellington |
|
Parking Space Total
|
4 |
Building
|
Bathroom Total
|
4 |
|
Bedrooms Above Ground
|
5 |
|
Bedrooms Total
|
5 |
|
Appliances
|
Dishwasher, Dryer, Refrigerator, Stove, Two Washers, Two Stoves, Washer, Window Coverings |
|
Basement Features
|
Walk Out |
|
Basement Type
|
N/a |
|
Construction Style Attachment
|
Detached |
|
Cooling Type
|
Central Air Conditioning |
|
Fireplace Present
|
Yes |
|
Heating Fuel
|
Natural Gas |
|
Heating Type
|
Forced Air |
|
Stories Total
|
2 |
|
Type
|
House |
|
Utility Water
|
Municipal Water |
Parking
Land
|
Acreage
|
No |
|
Sewer
|
Sanitary Sewer |
|
Size Irregular
|
Walkout Basement & Office On Main Floor |
|
Size Total Text
|
Walkout Basement & Office On Main Floor |
Rooms
| Level |
Type |
Length |
Width |
Dimensions |
|
Second Level |
Bedroom |
6.51 m |
4 m |
6.51 m x 4 m |
|
Second Level |
Bedroom 2 |
3.65 m |
3.05 m |
3.65 m x 3.05 m |
|
Second Level |
Bedroom 3 |
3.05 m |
3.05 m |
3.05 m x 3.05 m |
|
Second Level |
Bedroom 4 |
3.98 m |
3.98 m |
3.98 m x 3.98 m |
|
Second Level |
Bedroom 5 |
3.65 m |
3.05 m |
3.65 m x 3.05 m |
|
Main Level |
Living Room |
4.91 m |
3.65 m |
4.91 m x 3.65 m |
|
Main Level |
Family Room |
4.57 m |
3.05 m |
4.57 m x 3.05 m |
|
Main Level |
Kitchen |
3.35 m |
3.35 m |
3.35 m x 3.35 m |
|
Main Level |
Dining Room |
4.57 m |
3.05 m |
4.57 m x 3.05 m |
|
Main Level |
Office |
3.5 m |
2.35 m |
3.5 m x 2.35 m |




























