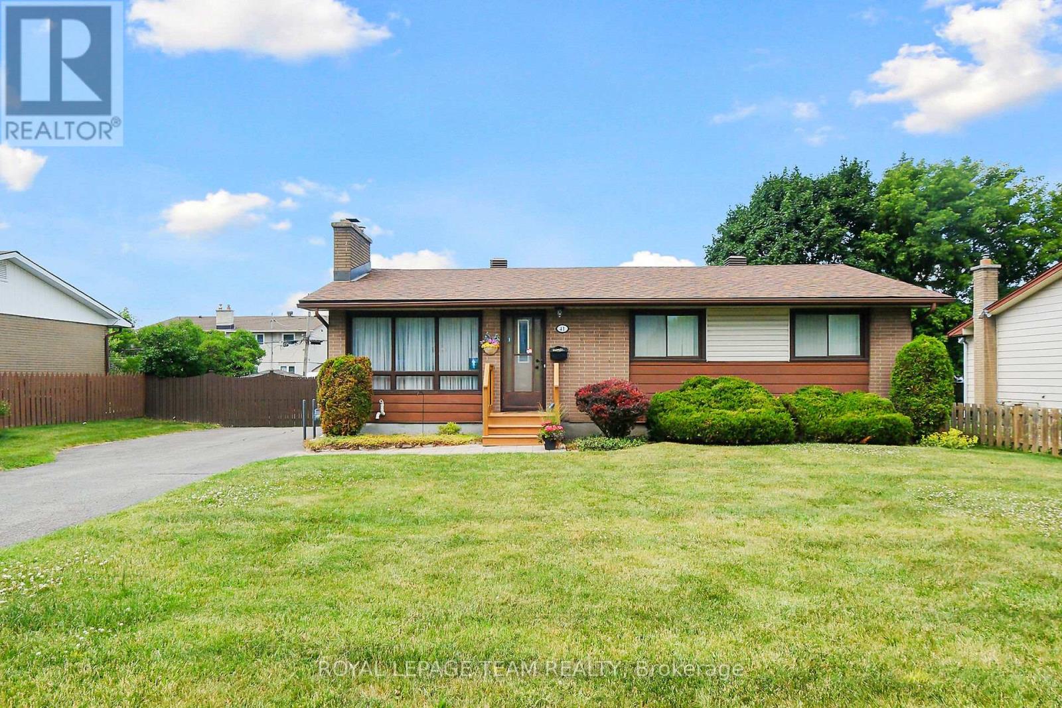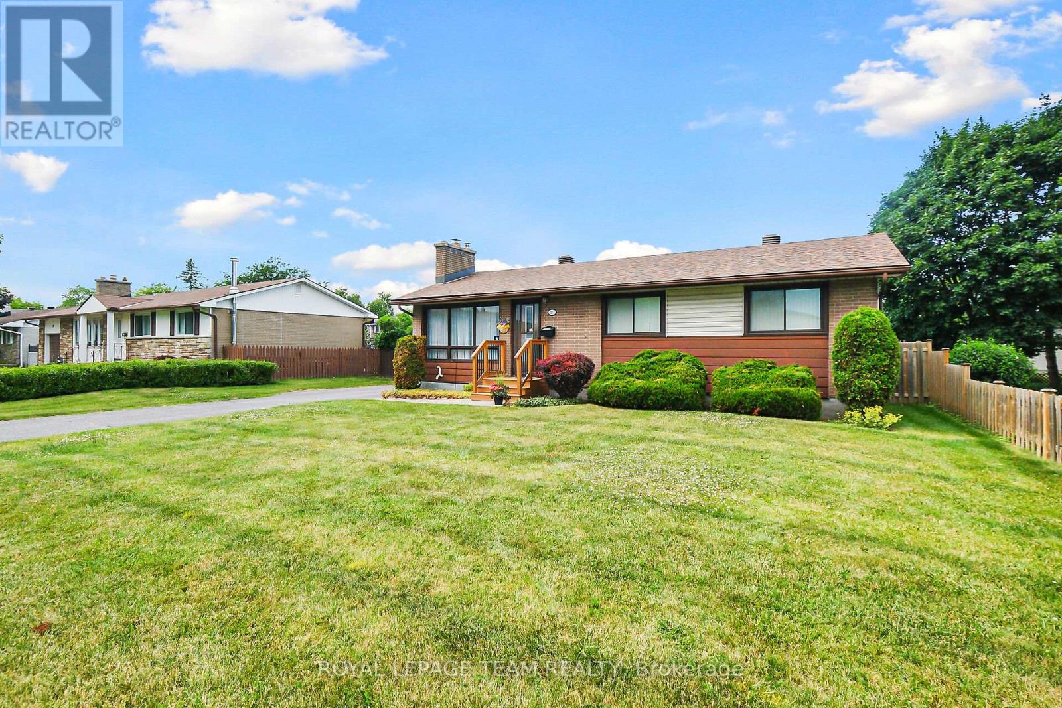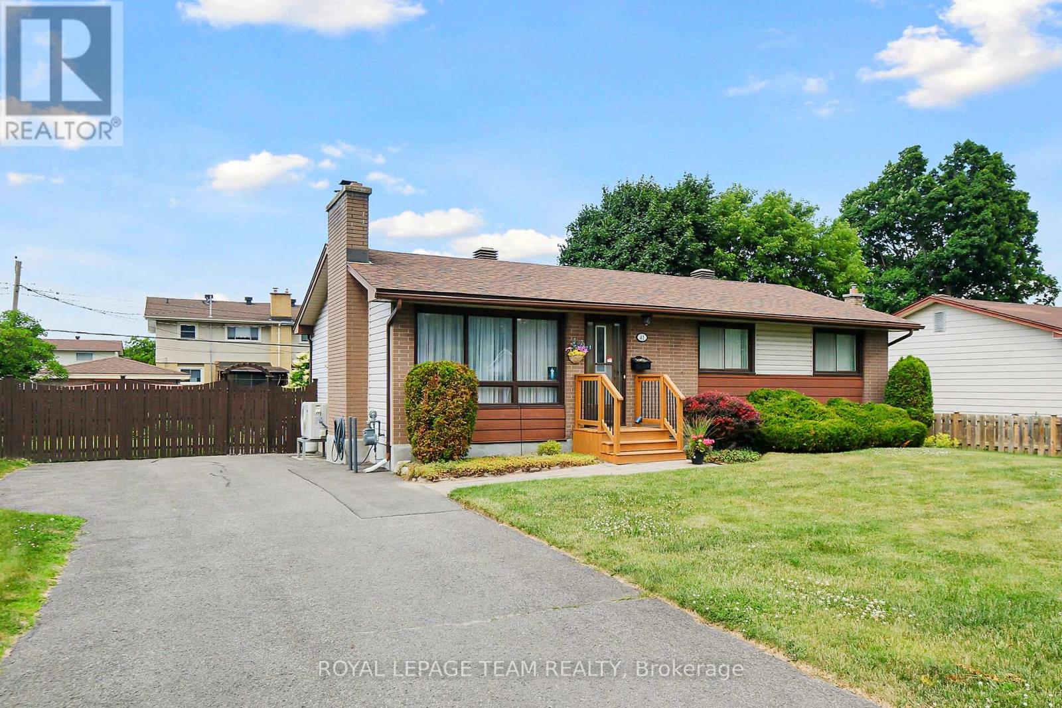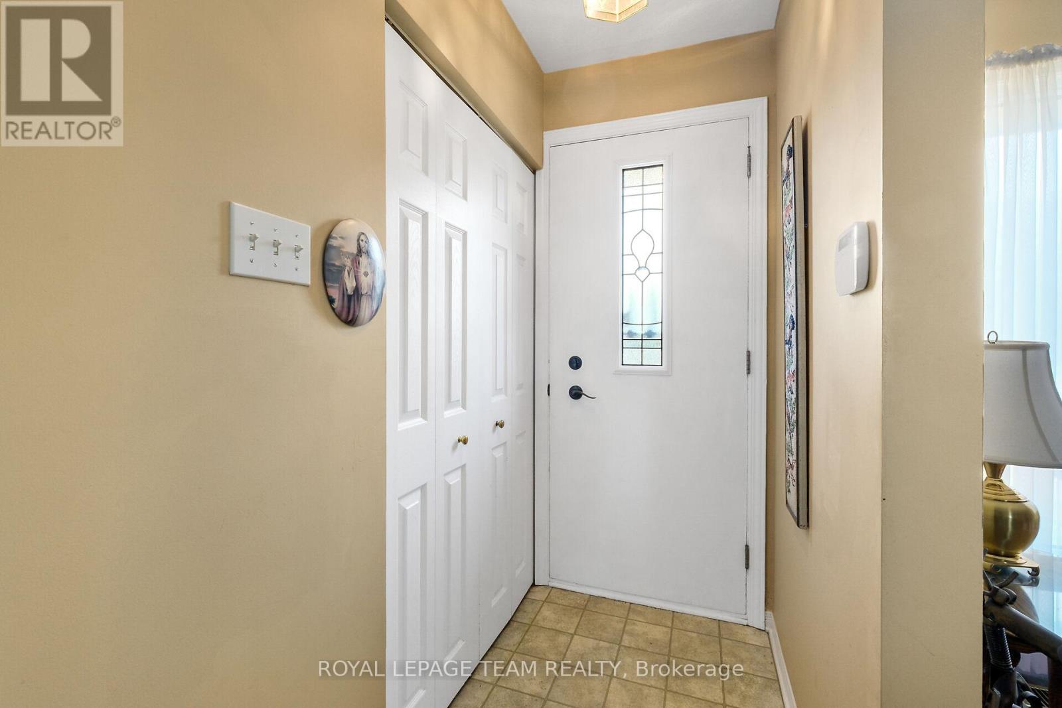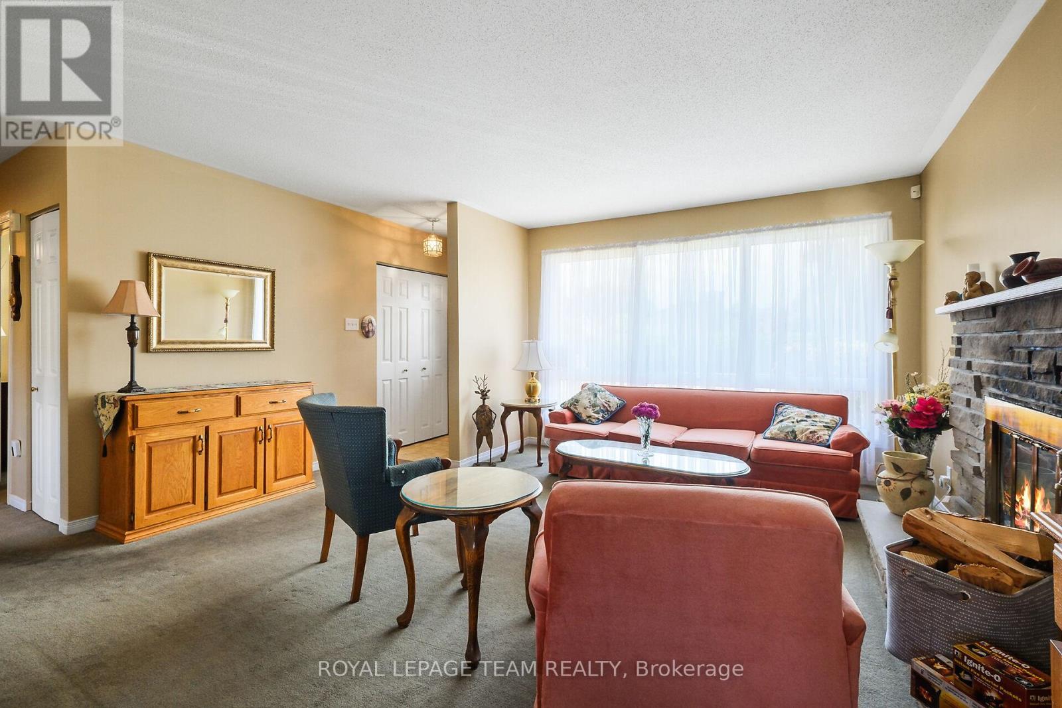41 Viewmount Drive Ottawa, Ontario K2G 3C4
4 Bedroom
2 Bathroom
700 - 1,100 ft2
Bungalow
Fireplace
Central Air Conditioning
Forced Air
Landscaped
$649,000
Cozy bungalow in great location! This charming home sits on a large 75 x 100 ft lot. Ideally located near schools, parks, shopping and transit. Three bedrooms, two bathrooms and a bright main floor layout. Lower level offers a very large family room, another good-sized bedroom, a two piece bathroom and lots of storage. Well-maintained home with new heat pump and hot water tank (2023). Large fully-fenced back yard is perfect for family fun. Amazing affordable opportunity for young family, renovator or investor. (id:28469)
Property Details
| MLS® Number | X12246187 |
| Property Type | Single Family |
| Neigbourhood | Crestview |
| Community Name | 7302 - Meadowlands/Crestview |
| Amenities Near By | Public Transit, Park |
| Parking Space Total | 6 |
| Structure | Patio(s), Shed |
Building
| Bathroom Total | 2 |
| Bedrooms Above Ground | 3 |
| Bedrooms Below Ground | 1 |
| Bedrooms Total | 4 |
| Amenities | Fireplace(s) |
| Appliances | Water Heater, Water Meter, Dishwasher, Dryer, Freezer, Stove, Washer, Refrigerator |
| Architectural Style | Bungalow |
| Basement Development | Finished |
| Basement Type | N/a (finished) |
| Construction Style Attachment | Detached |
| Cooling Type | Central Air Conditioning |
| Exterior Finish | Brick, Vinyl Siding |
| Fireplace Present | Yes |
| Fireplace Total | 1 |
| Foundation Type | Poured Concrete |
| Half Bath Total | 1 |
| Heating Fuel | Natural Gas |
| Heating Type | Forced Air |
| Stories Total | 1 |
| Size Interior | 700 - 1,100 Ft2 |
| Type | House |
| Utility Water | Municipal Water |
Parking
| No Garage |
Land
| Acreage | No |
| Fence Type | Fully Fenced, Fenced Yard |
| Land Amenities | Public Transit, Park |
| Landscape Features | Landscaped |
| Sewer | Sanitary Sewer |
| Size Depth | 100 Ft |
| Size Frontage | 75 Ft |
| Size Irregular | 75 X 100 Ft |
| Size Total Text | 75 X 100 Ft |
| Zoning Description | R1ff |
Rooms
| Level | Type | Length | Width | Dimensions |
|---|---|---|---|---|
| Lower Level | Laundry Room | 2.49 m | 3.23 m | 2.49 m x 3.23 m |
| Lower Level | Other | 1.98 m | 6.1 m | 1.98 m x 6.1 m |
| Lower Level | Family Room | 6.68 m | 5.72 m | 6.68 m x 5.72 m |
| Lower Level | Bedroom | 2.67 m | 2.87 m | 2.67 m x 2.87 m |
| Lower Level | Bathroom | 0.91 m | 2.16 m | 0.91 m x 2.16 m |
| Main Level | Living Room | 3.51 m | 4.5 m | 3.51 m x 4.5 m |
| Main Level | Dining Room | 2.54 m | 3.2 m | 2.54 m x 3.2 m |
| Main Level | Kitchen | 3.05 m | 3.56 m | 3.05 m x 3.56 m |
| Main Level | Primary Bedroom | 3.45 m | 3.48 m | 3.45 m x 3.48 m |
| Main Level | Bedroom 2 | 3.78 m | 3.12 m | 3.78 m x 3.12 m |
| Main Level | Bedroom 3 | 3.18 m | 2.44 m | 3.18 m x 2.44 m |
| Main Level | Bathroom | 2.44 m | 1.45 m | 2.44 m x 1.45 m |

