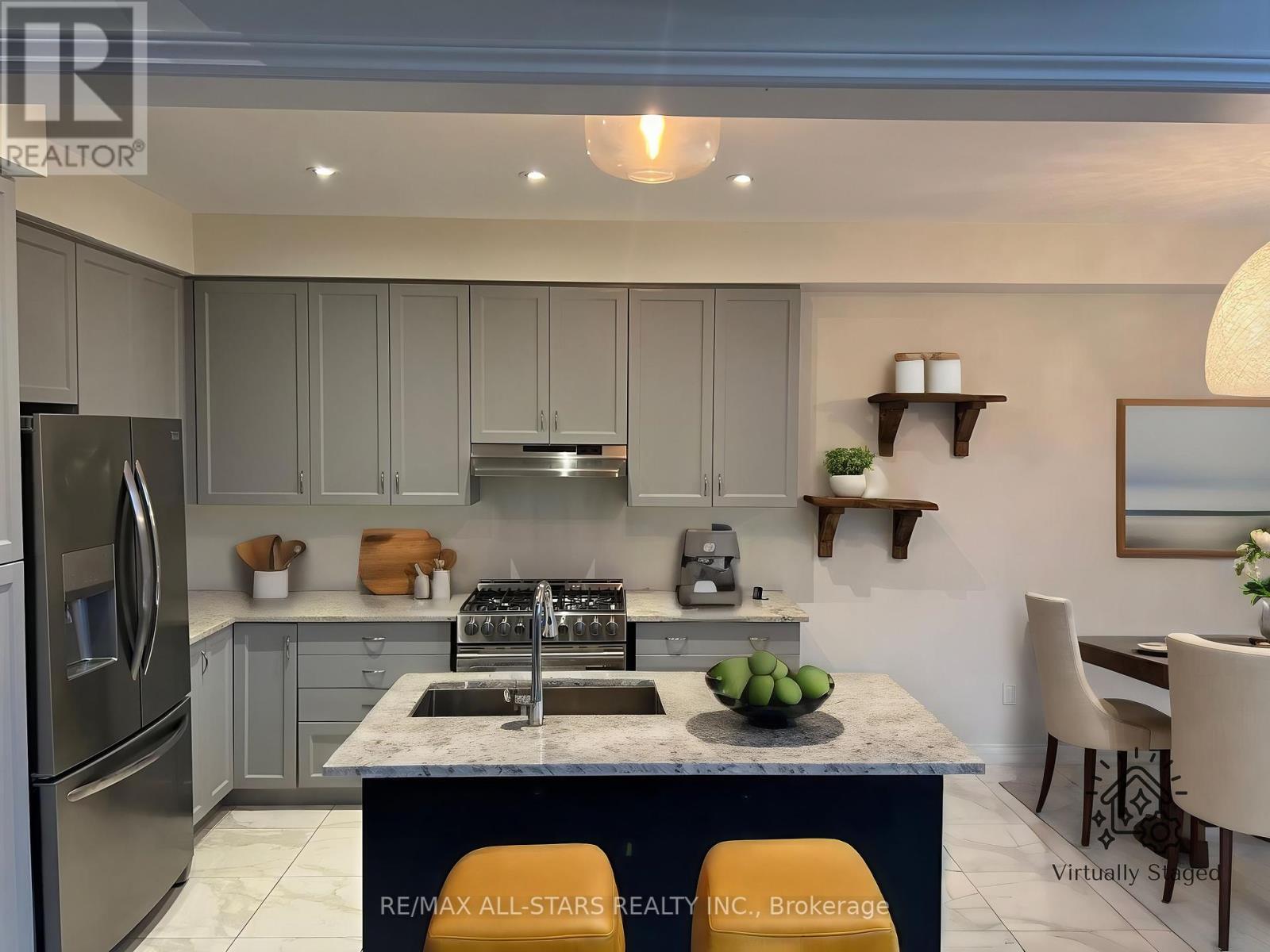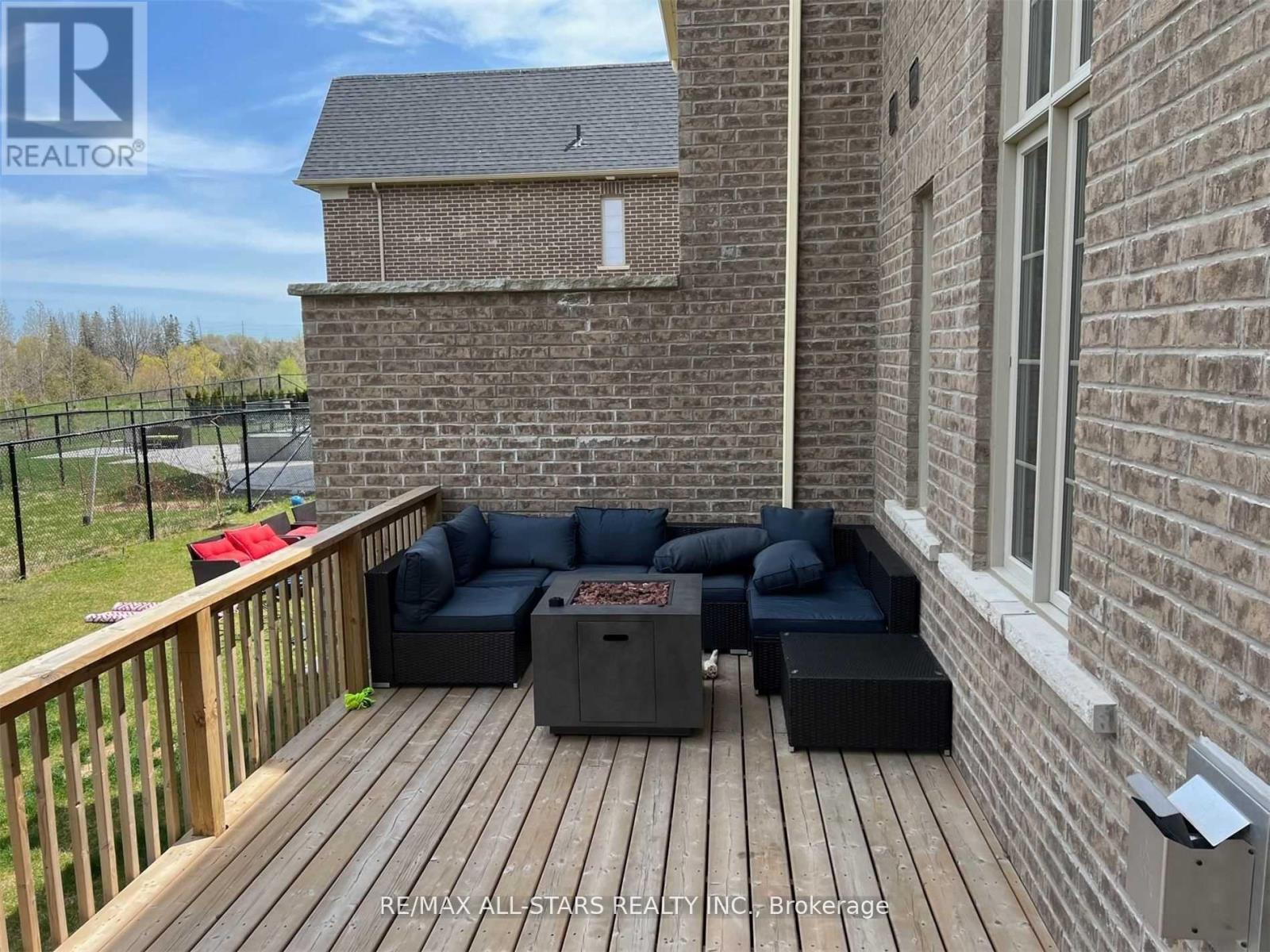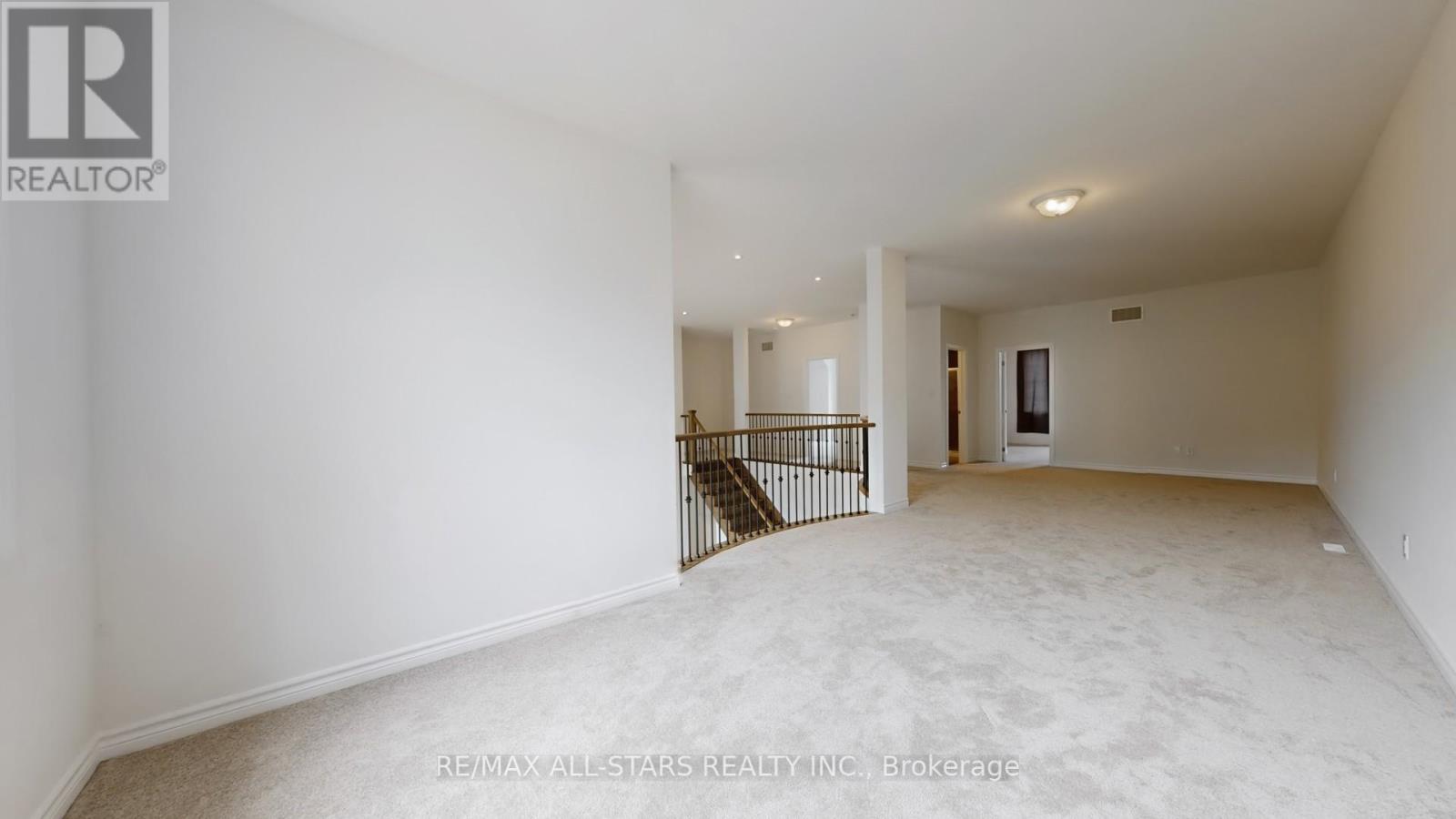41 Workmen's Circle Ajax, Ontario L1T 0N7
3 Bedroom
3 Bathroom
Fireplace
Central Air Conditioning
Forced Air
$1,199,000Maintenance, Parcel of Tied Land
$167 Monthly
Maintenance, Parcel of Tied Land
$167 MonthlyBEAUTIFUL, OPEN CONCEPT, LOFT WITH DECK OVERLOOKING RAVINE IN A PRIVATE SETTING. HIGH, VAULTED CELING IN FAMILY ROOM,COFFERED IN MAIN BEDROOM. WAKE UP TO THE CHIRPING OF BIRDS AND A TASTE OF COTTAGE LIFE IN THE CITY. THIS LAYOUT CAN BE MODIFIED TO ADD ANOTHER BEDROOM ON UPPER LEVEL. MUST SEE TO APPRECIATE! **** EXTRAS **** All Elfs, All Window Coverings, Cac, Deck, Stainless steel(Fridge, Gas Stove With Air Fryer Oven, B/I Dishwasher), Washer, Dryer, Garage Door Opener, Pot Lights. (id:27910)
Property Details
| MLS® Number | E8389842 |
| Property Type | Single Family |
| Community Name | Northwest Ajax |
| Features | Ravine, Conservation/green Belt |
| Parking Space Total | 4 |
Building
| Bathroom Total | 3 |
| Bedrooms Above Ground | 2 |
| Bedrooms Below Ground | 1 |
| Bedrooms Total | 3 |
| Basement Development | Unfinished |
| Basement Type | N/a (unfinished) |
| Construction Style Attachment | Attached |
| Cooling Type | Central Air Conditioning |
| Exterior Finish | Brick, Stone |
| Fireplace Present | Yes |
| Heating Fuel | Natural Gas |
| Heating Type | Forced Air |
| Stories Total | 1 |
| Type | Row / Townhouse |
| Utility Water | Municipal Water |
Parking
| Garage |
Land
| Acreage | No |
| Sewer | Sanitary Sewer |
| Size Irregular | 34.59 X 102.89 Ft ; Irregular As Per Survey |
| Size Total Text | 34.59 X 102.89 Ft ; Irregular As Per Survey |
Rooms
| Level | Type | Length | Width | Dimensions |
|---|---|---|---|---|
| Second Level | Bedroom 2 | 5.35 m | 4 m | 5.35 m x 4 m |
| Second Level | Bedroom 3 | 4.55 m | 2.72 m | 4.55 m x 2.72 m |
| Second Level | Loft | 7.52 m | 3.96 m | 7.52 m x 3.96 m |
| Main Level | Family Room | 4.88 m | 4.8 m | 4.88 m x 4.8 m |
| Main Level | Kitchen | 3.35 m | 3.29 m | 3.35 m x 3.29 m |
| Main Level | Eating Area | 3.35 m | 3.2 m | 3.35 m x 3.2 m |
| Main Level | Bedroom | 4.26 m | 3.35 m | 4.26 m x 3.35 m |
| Main Level | Office | 1.83 m | 1.83 m | 1.83 m x 1.83 m |







































