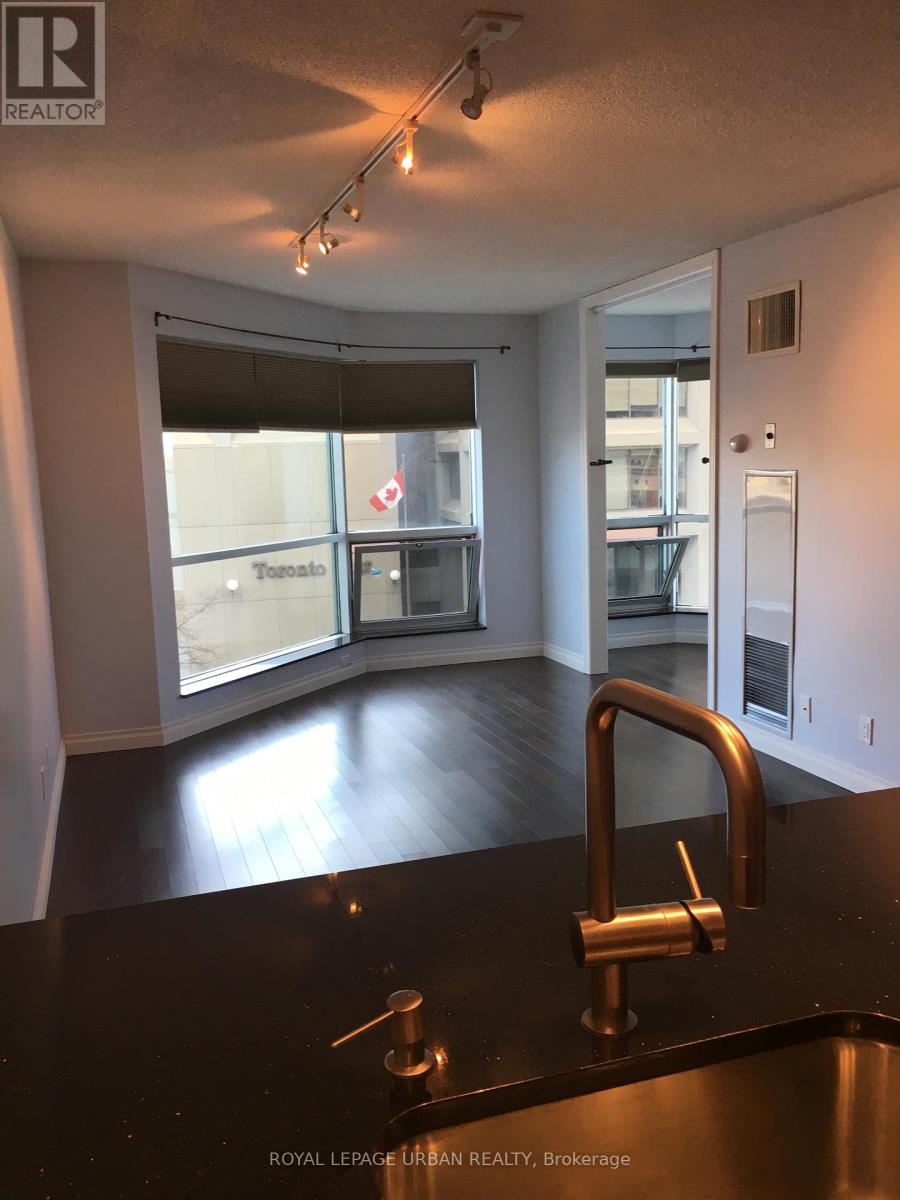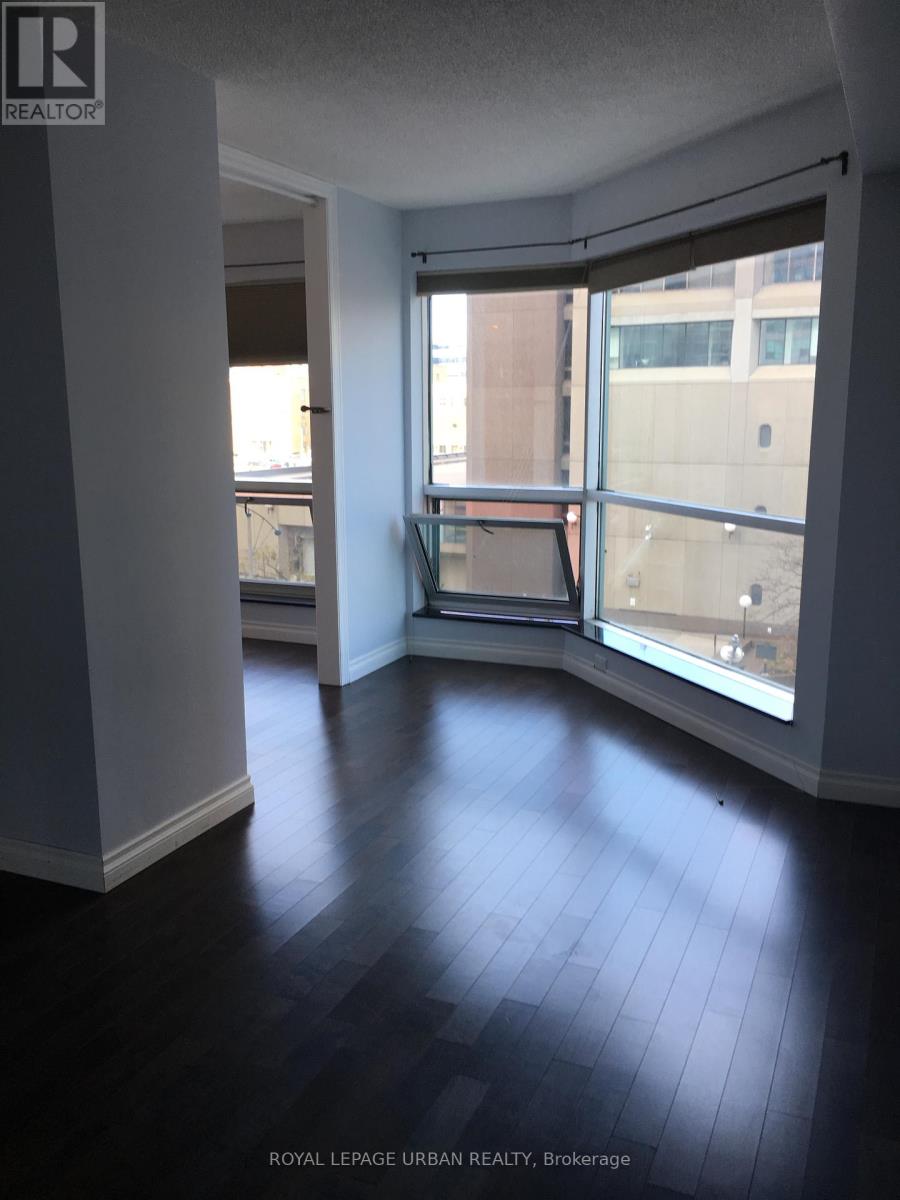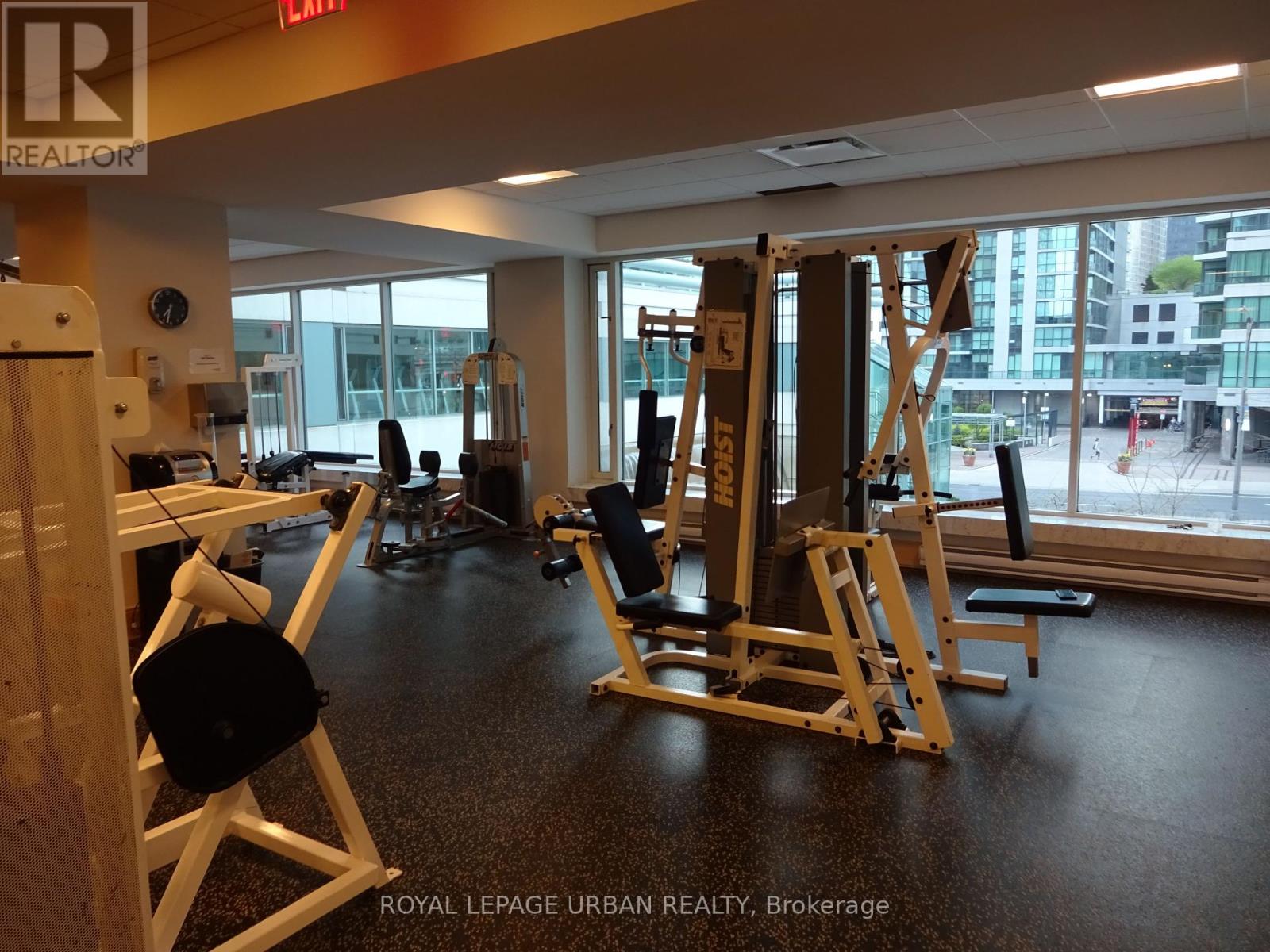2 Bedroom
1 Bathroom
Central Air Conditioning
Forced Air
Waterfront
$2,670 Monthly
WATERFRONT - PRIME LOCATION! Welcome to the Residence of the World Trade Center located at the foot of Yonge Street and the heart of Queens Quay. This Classic Luxury Building has 35,000 sq. ft. of Amenities including 24 hrs Concierge, Indoor & Outdoor pool, Squash Courts, Gym, Exercise rm, Games rm, Billiards rm, Sky Lounge, Visitors parking and much much more. Large - Bright & Spacious 1+1 Bedroom has all the upgrades: S/S Full size appliances, Wrap around kitchen w/ granite countertops, double sink and lots of storage. Large Bedroom combined w/ Den and Stacked Front Loading Washer/ Dryer - All Utilities Parking & Locker Included - Steps to Union Station, P.A.T.H, ScotiaBank, Waterfront, Island Fairy, Shops, Restaurant(s),Walk/Bicycle Trails, Parks, Picnic Areas, Beaches, Marinas, Festivals & Concerts and Easy access to the QEW. *Note - Pictures are prior to current Tenancy* **** EXTRAS **** 24 Hr Concierge, Visitor Parking, Gym, Aerobic/ Yoga Studio, Indoor Pool, Outdoor Pool w/ Bbq & Dining, Games Rm, Guests Suites, Squash Court, Event Rm, Meeting Rm, Sky Lounge and much more. (id:27910)
Property Details
|
MLS® Number
|
C8390952 |
|
Property Type
|
Single Family |
|
Community Name
|
Waterfront Communities C1 |
|
Amenities Near By
|
Public Transit, Marina, Park, Beach, Hospital |
|
Community Features
|
Pet Restrictions |
|
Features
|
In Suite Laundry |
|
Parking Space Total
|
1 |
|
Water Front Type
|
Waterfront |
Building
|
Bathroom Total
|
1 |
|
Bedrooms Above Ground
|
1 |
|
Bedrooms Below Ground
|
1 |
|
Bedrooms Total
|
2 |
|
Amenities
|
Storage - Locker, Security/concierge |
|
Cooling Type
|
Central Air Conditioning |
|
Exterior Finish
|
Concrete |
|
Heating Fuel
|
Natural Gas |
|
Heating Type
|
Forced Air |
|
Type
|
Apartment |
Parking
Land
|
Acreage
|
No |
|
Land Amenities
|
Public Transit, Marina, Park, Beach, Hospital |
Rooms
| Level |
Type |
Length |
Width |
Dimensions |
|
Main Level |
Foyer |
2.74 m |
3.74 m |
2.74 m x 3.74 m |
|
Main Level |
Living Room |
5.94 m |
3.2 m |
5.94 m x 3.2 m |
|
Main Level |
Dining Room |
5.94 m |
3.2 m |
5.94 m x 3.2 m |
|
Main Level |
Kitchen |
2.74 m |
3.04 m |
2.74 m x 3.04 m |
|
Main Level |
Den |
2.74 m |
2.44 m |
2.74 m x 2.44 m |
|
Main Level |
Bedroom |
2.9 m |
3 m |
2.9 m x 3 m |




















