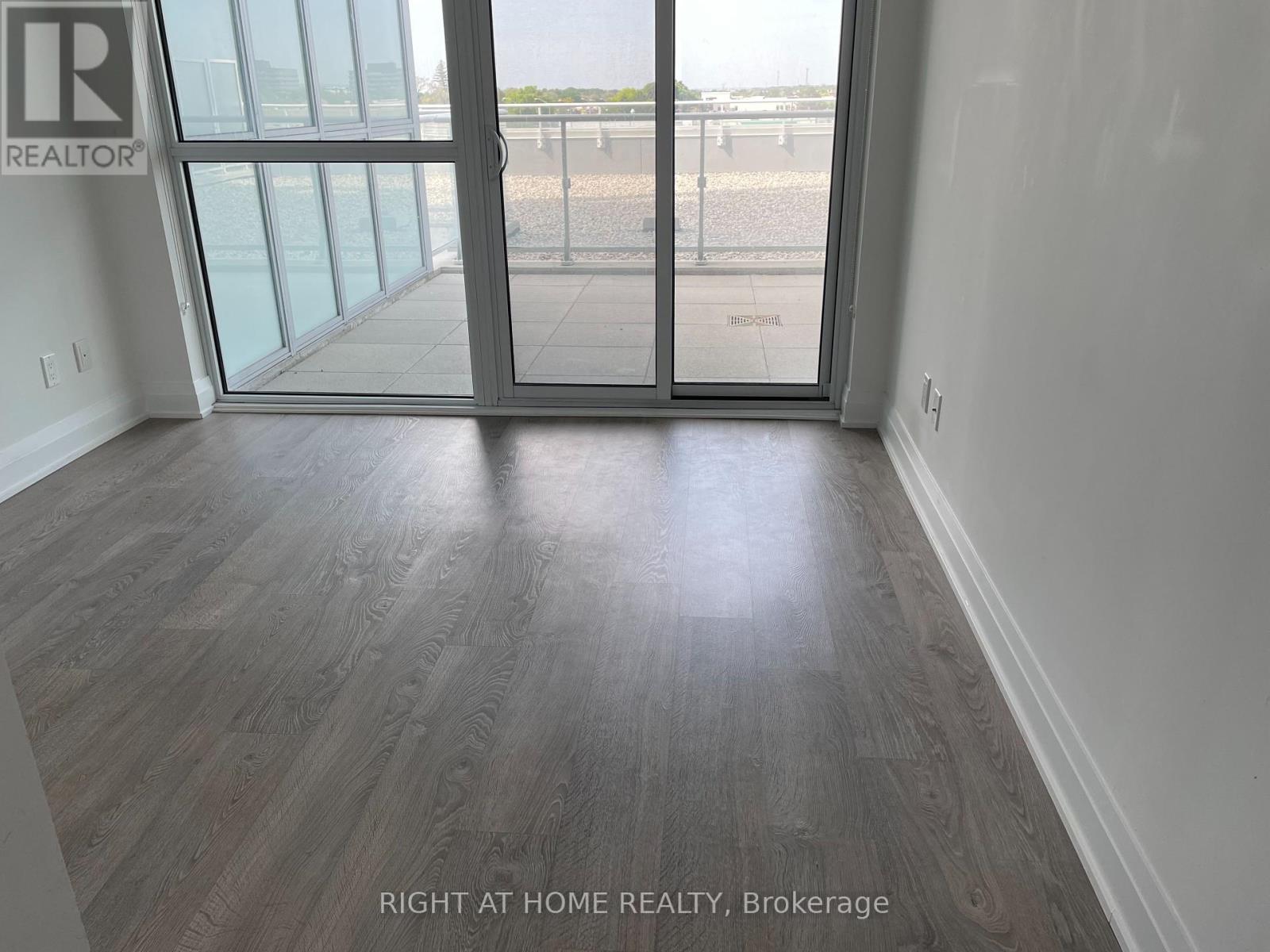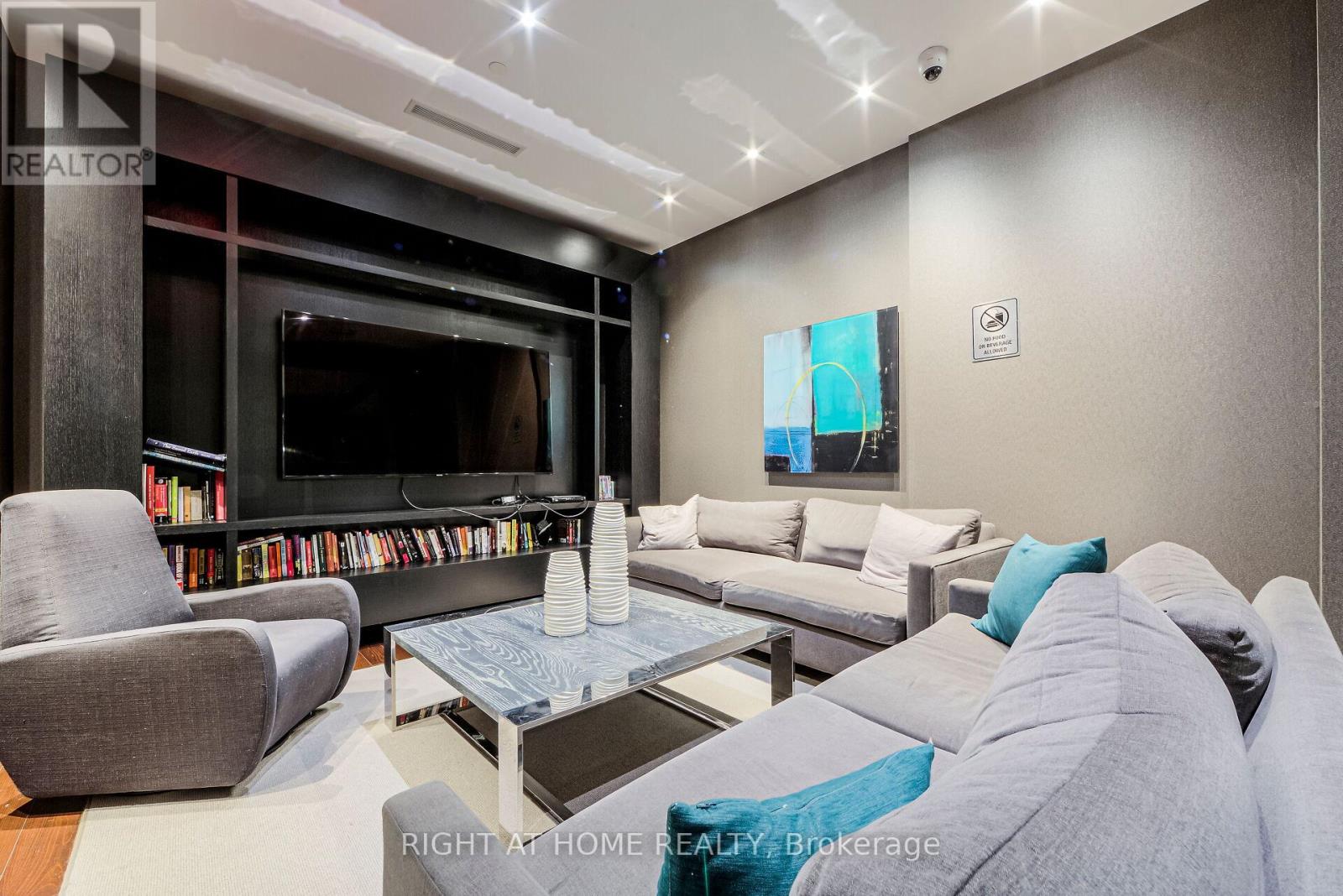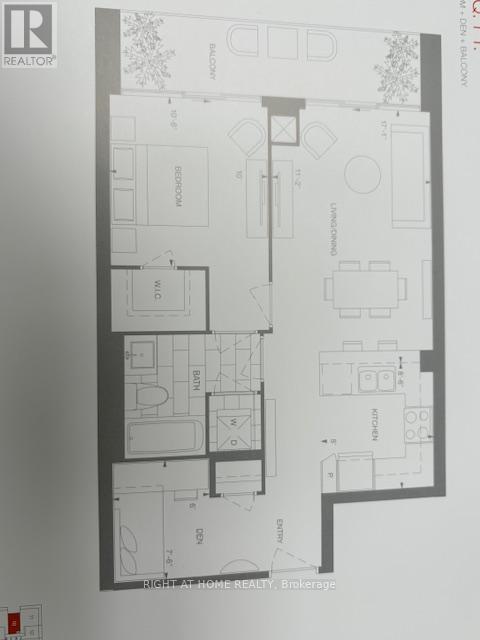2 Bedroom
1 Bathroom
Indoor Pool
Central Air Conditioning
Forced Air
$2,550 Monthly
Immaculate, Bright and Sunny 1 BEDROOM + DEN Suite with one of a kind 200 sqft amazing PRIVATE COVERED TERRACE. 665 sqft Open Concept Living Space. Kitchen with upgraded Cabinets, Stainless Steel Appliances, Quartz Counters and Modern Backsplash. 9ft Ceilings, Pre-Engineered Wood Floors, Upgraded Privacy Blinds Throughout. Master BR offers Walk-in Closet & 4 piece Ensuite Bath. Walk-out to sunny 200 sqft Large Terrace from both Living Room and Master Bedroom. Den can be used as home office/playroom. 1 Parking Space & 1 Locker Included. Unobstructed Views from fabulous Terrace! Enjoy all amenities Senses offers, pool, gym, yoga/pilates room, roof/top terrace, party room. Walking distance to trendy shops, restaurants, cafes, lakeshore & more! A 5 minute drive to Oakville GO Station, Whole Foods & 403. Just move in and enjoy! Tenant pays Hydro & Water! No Smoking, No Pets. (id:27910)
Property Details
|
MLS® Number
|
W8454772 |
|
Property Type
|
Single Family |
|
Community Name
|
Old Oakville |
|
Amenities Near By
|
Public Transit, Schools, Hospital, Park |
|
Community Features
|
Pet Restrictions |
|
Features
|
Carpet Free |
|
Parking Space Total
|
1 |
|
Pool Type
|
Indoor Pool |
Building
|
Bathroom Total
|
1 |
|
Bedrooms Above Ground
|
1 |
|
Bedrooms Below Ground
|
1 |
|
Bedrooms Total
|
2 |
|
Amenities
|
Security/concierge, Exercise Centre, Separate Electricity Meters, Storage - Locker |
|
Appliances
|
Garage Door Opener Remote(s), Blinds, Dishwasher, Dryer, Microwave, Refrigerator, Stove, Washer |
|
Cooling Type
|
Central Air Conditioning |
|
Exterior Finish
|
Concrete |
|
Heating Fuel
|
Natural Gas |
|
Heating Type
|
Forced Air |
|
Type
|
Apartment |
Parking
Land
|
Acreage
|
No |
|
Land Amenities
|
Public Transit, Schools, Hospital, Park |
|
Surface Water
|
Lake/pond |
Rooms
| Level |
Type |
Length |
Width |
Dimensions |
|
Main Level |
Living Room |
3.4 m |
5.2 m |
3.4 m x 5.2 m |
|
Main Level |
Kitchen |
2.6 m |
2.45 m |
2.6 m x 2.45 m |
|
Main Level |
Primary Bedroom |
3.05 m |
3.15 m |
3.05 m x 3.15 m |
|
Main Level |
Bathroom |
|
|
Measurements not available |
|
Main Level |
Den |
1.85 m |
2.3 m |
1.85 m x 2.3 m |
































