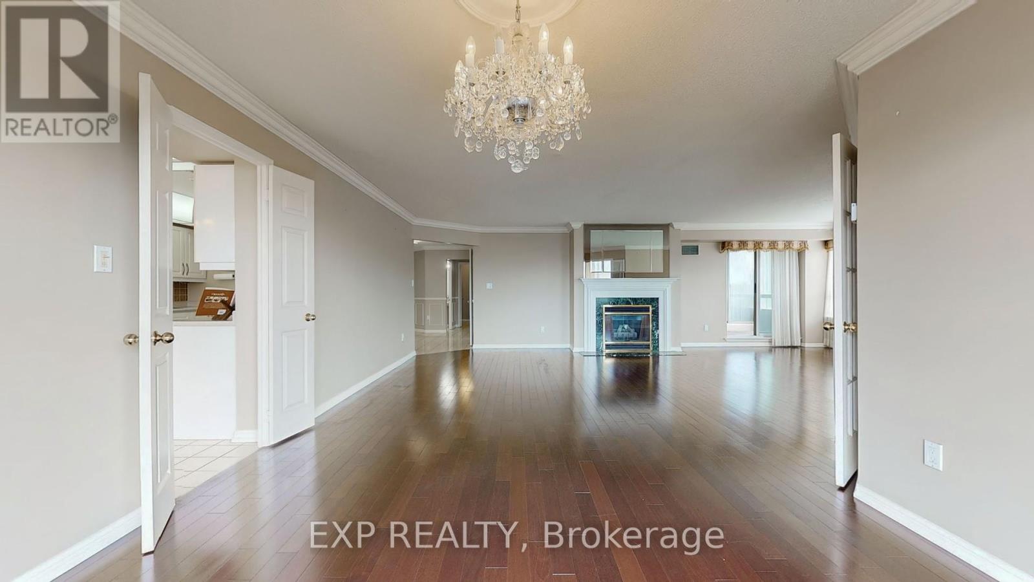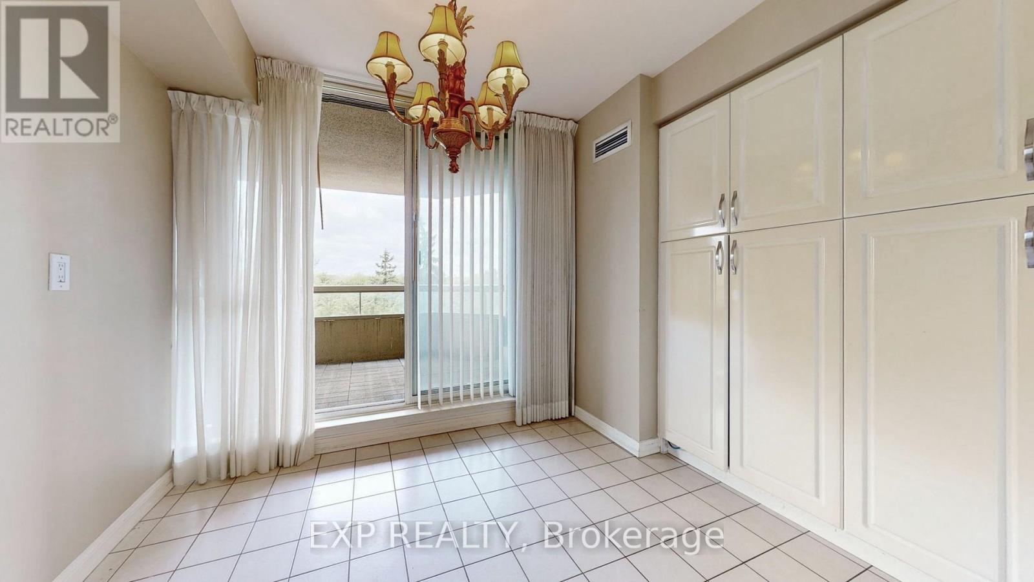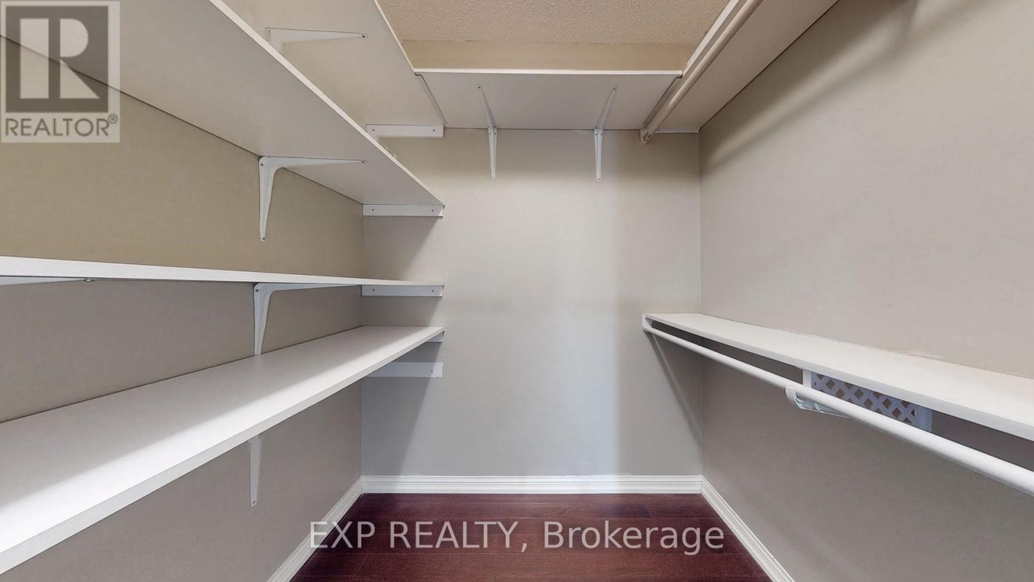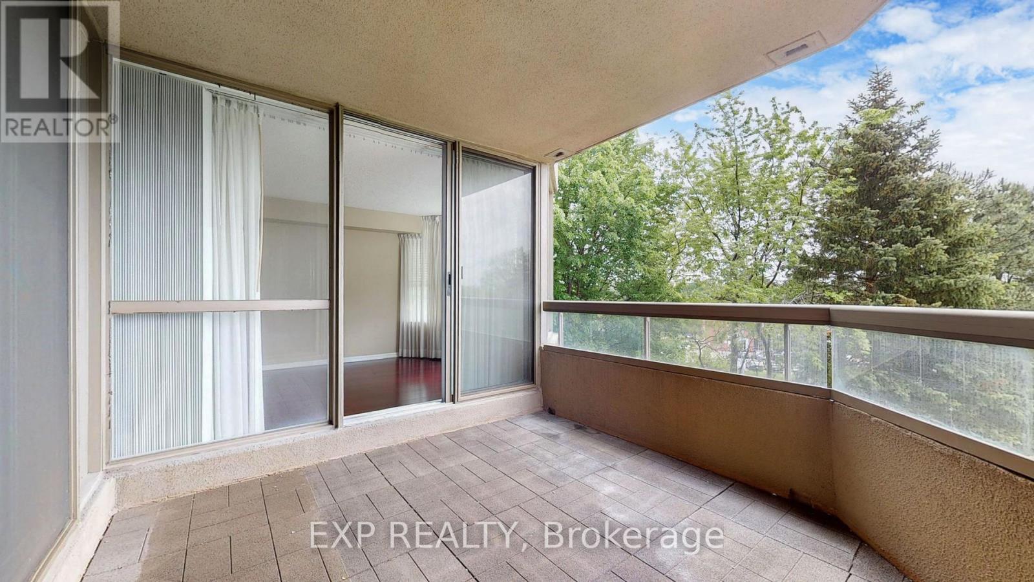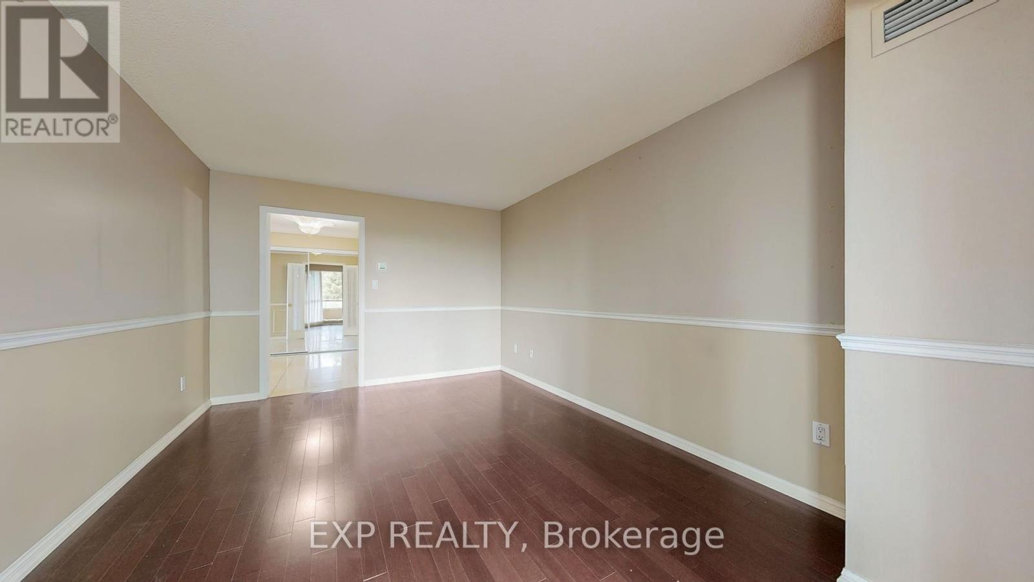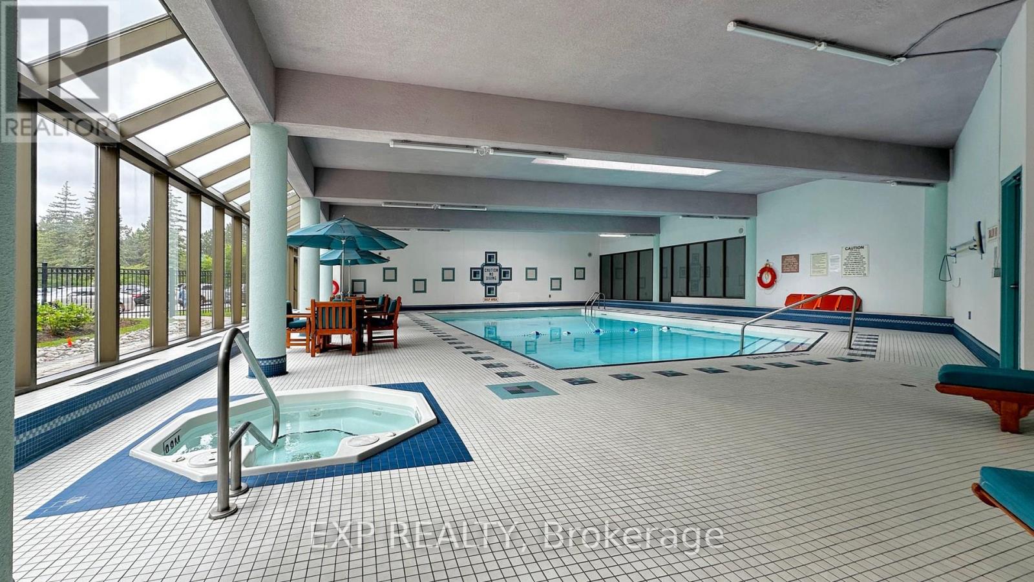3 Bedroom
3 Bathroom
Fireplace
Indoor Pool
Central Air Conditioning
Forced Air
$1,248,000Maintenance,
$2,137.72 Monthly
Welcome to luxury at 'The Hunt Club' by Tridel, one of Markham's most desirable condominium complexes! This gorgeous corner suite features a large combined living/dining room +den, two oversized bedrooms (split-layout) with ensuites, office or third bedroom, and separate laundry/storage room. Windows in every room! Enjoy sweeping views and pretty sunsets overlooking nearby park from one of six walk-outs! Premium building amenities including: 24/7 concierge, indoor & outdoor pools, gym, sauna, whirlpool, party room, game room, library, tennis courts, and guest suites. Conveniently located across from Markville Mall and close to Main St Unionville, community center, grocery stores, parks & rouge river trails, hospital, GO Station, YRT and 407 for easy commuting. Don't miss out on the opportunity to own this rarely offered unit schedule a showing today! **** EXTRAS **** Maintenance Fee is all-inclusive, covering: heat, hydro, a/c, water, building insurance, internet, basic cable, common elements & amenities. This unit features 2 side-by-side parking spaces and a large locker with storage shelving. (id:27910)
Property Details
|
MLS® Number
|
N8359232 |
|
Property Type
|
Single Family |
|
Community Name
|
Markville |
|
Amenities Near By
|
Hospital, Park, Public Transit |
|
Community Features
|
Pet Restrictions, Community Centre |
|
Features
|
Balcony, Carpet Free, In Suite Laundry, Guest Suite |
|
Parking Space Total
|
2 |
|
Pool Type
|
Indoor Pool |
|
Structure
|
Tennis Court |
Building
|
Bathroom Total
|
3 |
|
Bedrooms Above Ground
|
2 |
|
Bedrooms Below Ground
|
1 |
|
Bedrooms Total
|
3 |
|
Amenities
|
Security/concierge, Exercise Centre, Party Room, Storage - Locker |
|
Appliances
|
Dishwasher, Dryer, Microwave, Refrigerator, Stove, Washer, Window Coverings |
|
Cooling Type
|
Central Air Conditioning |
|
Exterior Finish
|
Concrete, Brick |
|
Fireplace Present
|
Yes |
|
Fireplace Total
|
1 |
|
Heating Fuel
|
Natural Gas |
|
Heating Type
|
Forced Air |
|
Type
|
Apartment |
Parking
Land
|
Acreage
|
No |
|
Land Amenities
|
Hospital, Park, Public Transit |
Rooms
| Level |
Type |
Length |
Width |
Dimensions |
|
Flat |
Foyer |
3 m |
5.11 m |
3 m x 5.11 m |
|
Flat |
Living Room |
7.95 m |
7.77 m |
7.95 m x 7.77 m |
|
Flat |
Dining Room |
7.95 m |
7.77 m |
7.95 m x 7.77 m |
|
Flat |
Kitchen |
3.43 m |
5.82 m |
3.43 m x 5.82 m |
|
Flat |
Den |
3.43 m |
3.48 m |
3.43 m x 3.48 m |
|
Flat |
Primary Bedroom |
3.43 m |
9.32 m |
3.43 m x 9.32 m |
|
Flat |
Bedroom 2 |
4.88 m |
3.33 m |
4.88 m x 3.33 m |
|
Flat |
Office |
4.57 m |
3.25 m |
4.57 m x 3.25 m |
|
Flat |
Laundry Room |
3.56 m |
2.36 m |
3.56 m x 2.36 m |









