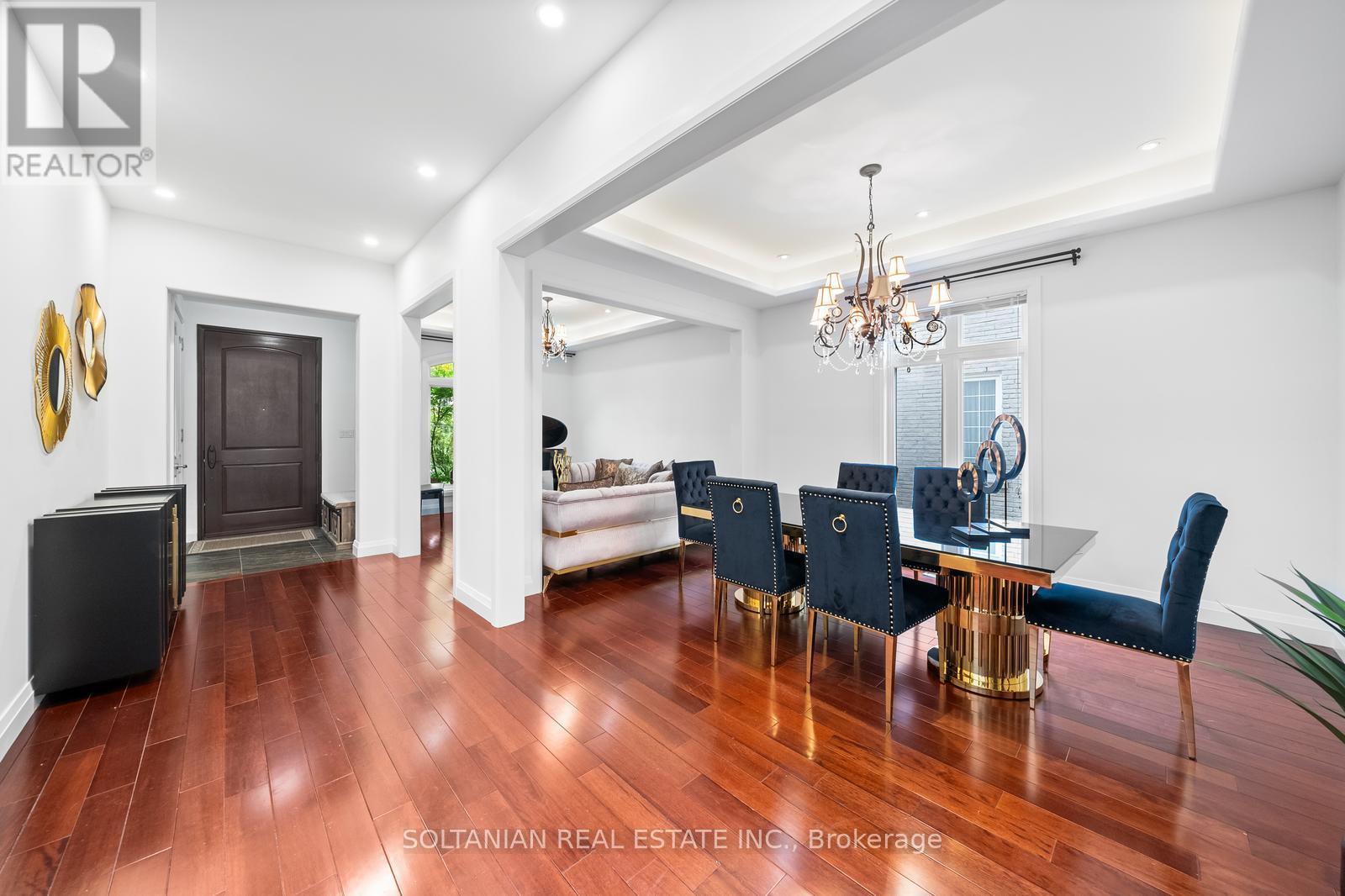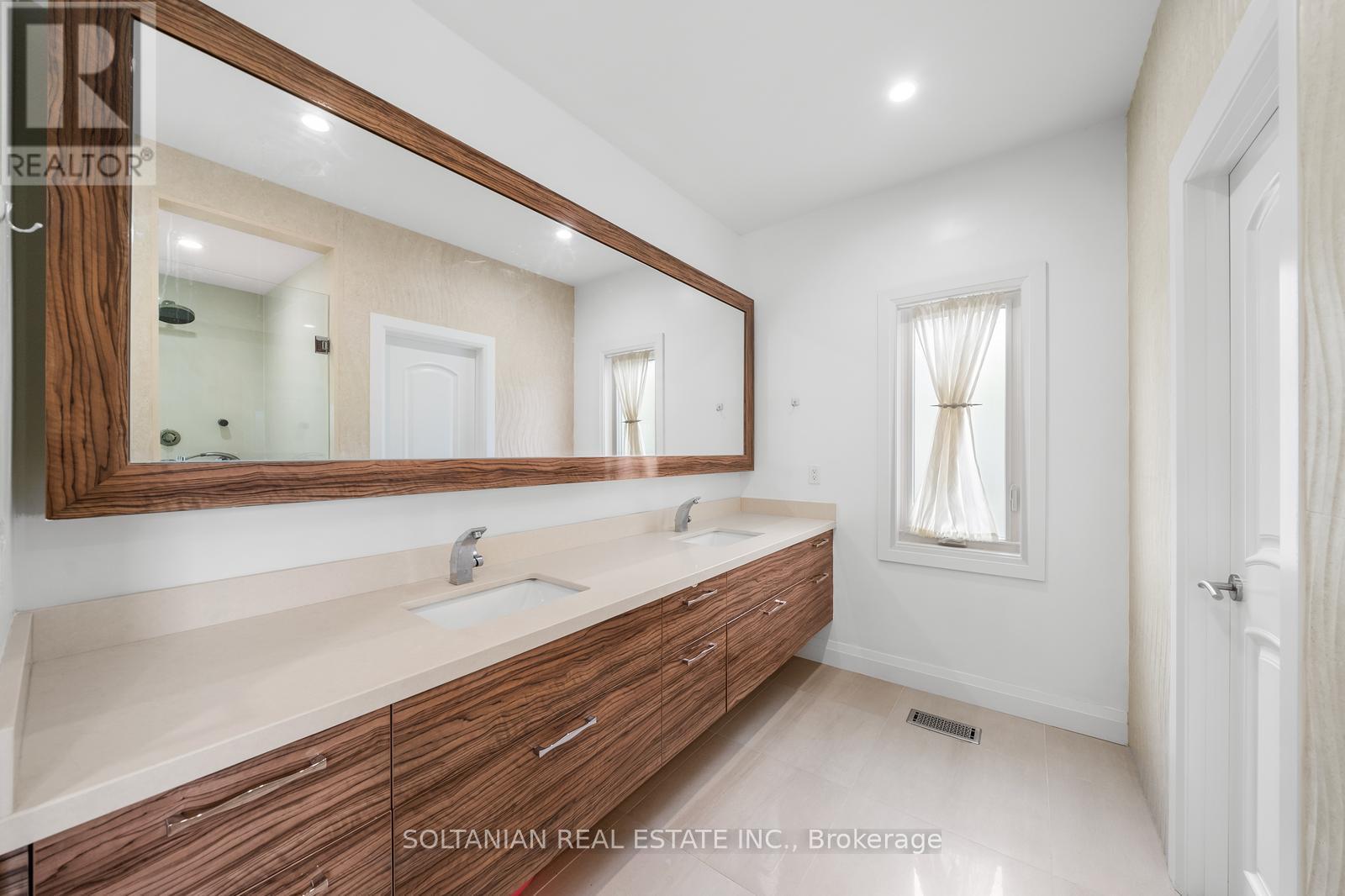5 Bedroom
5 Bathroom
Fireplace
Central Air Conditioning
Forced Air
$2,748,000
**Spectacular**A""Lifestyle"" Family Home**L-U-X-U-R-I-O-U-S Custom-Built 4+1 bedroom home, perfectly situated on a spacious 50ft lot Located in a highly sought-after premier location, exuding unmatched elegance. As you enter through the grand, inviting door, you'll be greeted by soaring 10 ft ceilings on the main floor, creating a bright and open ambiance. Natural light floods the space through a stunning skylight, highlighting the expansive living areas. The enormous kitchen is a culinary enthusiast's dream, With Centre Island, Built-In Appliances, ideal for both intimate family meals and grand entertaining. Open concept family room features a cozy electric fireplace along with a perfect view of pool size backyard, perfect for relaxing evenings. The entire home has been freshly painted, providing a pristine, move-in-ready condition. The fully separated walk-out basement is a standout feature, boasting a spacious bedroom and a full kitchen. This versatile space offers endless possibilities, from generating rental income to providing a private suite for extended family. For your relaxation and wellness, enjoy the private sauna, a perfect retreat after a long day. **** EXTRAS **** Top Line S/S Appl:B/I S/S Fridge,Stove,Oven,Mcrwv, Washer/Dryer,Dishwasher, Jacuzzi . Bsmt:S/S Fridge,Stove, B/I Mcrwv,Sauna, Dish Washer(AS IS), Washer/Dryer(AS IS),Cac,Cvac,All Elfs,All Wndw Coverngs,Gdo&Remote, Intrlckng All Around. (id:27910)
Property Details
|
MLS® Number
|
C8449726 |
|
Property Type
|
Single Family |
|
Community Name
|
Newtonbrook West |
|
Features
|
Carpet Free, Sauna |
|
Parking Space Total
|
5 |
|
Structure
|
Deck |
Building
|
Bathroom Total
|
5 |
|
Bedrooms Above Ground
|
4 |
|
Bedrooms Below Ground
|
1 |
|
Bedrooms Total
|
5 |
|
Appliances
|
Garage Door Opener Remote(s) |
|
Basement Features
|
Apartment In Basement, Walk Out |
|
Basement Type
|
N/a |
|
Construction Style Attachment
|
Detached |
|
Cooling Type
|
Central Air Conditioning |
|
Exterior Finish
|
Stucco, Stone |
|
Fireplace Present
|
Yes |
|
Foundation Type
|
Concrete |
|
Heating Fuel
|
Natural Gas |
|
Heating Type
|
Forced Air |
|
Stories Total
|
2 |
|
Type
|
House |
|
Utility Water
|
Municipal Water |
Parking
Land
|
Acreage
|
No |
|
Sewer
|
Sanitary Sewer |
|
Size Irregular
|
50 X 132 Ft |
|
Size Total Text
|
50 X 132 Ft |
Rooms
| Level |
Type |
Length |
Width |
Dimensions |
|
Second Level |
Primary Bedroom |
5.12 m |
5.46 m |
5.12 m x 5.46 m |
|
Second Level |
Bedroom 2 |
5.49 m |
5.38 m |
5.49 m x 5.38 m |
|
Second Level |
Bedroom 3 |
5.01 m |
3.96 m |
5.01 m x 3.96 m |
|
Second Level |
Bedroom 4 |
4.1 m |
3.91 m |
4.1 m x 3.91 m |
|
Second Level |
Laundry Room |
2.46 m |
2.5 m |
2.46 m x 2.5 m |
|
Lower Level |
Great Room |
6.73 m |
5.25 m |
6.73 m x 5.25 m |
|
Lower Level |
Bedroom 5 |
4.92 m |
4.71 m |
4.92 m x 4.71 m |
|
Main Level |
Living Room |
4.35 m |
3.31 m |
4.35 m x 3.31 m |
|
Main Level |
Dining Room |
4.24 m |
3.31 m |
4.24 m x 3.31 m |
|
Main Level |
Family Room |
5.1 m |
5.63 m |
5.1 m x 5.63 m |
|
Main Level |
Kitchen |
6.36 m |
3.58 m |
6.36 m x 3.58 m |
|
Main Level |
Eating Area |
5.63 m |
2.13 m |
5.63 m x 2.13 m |



































