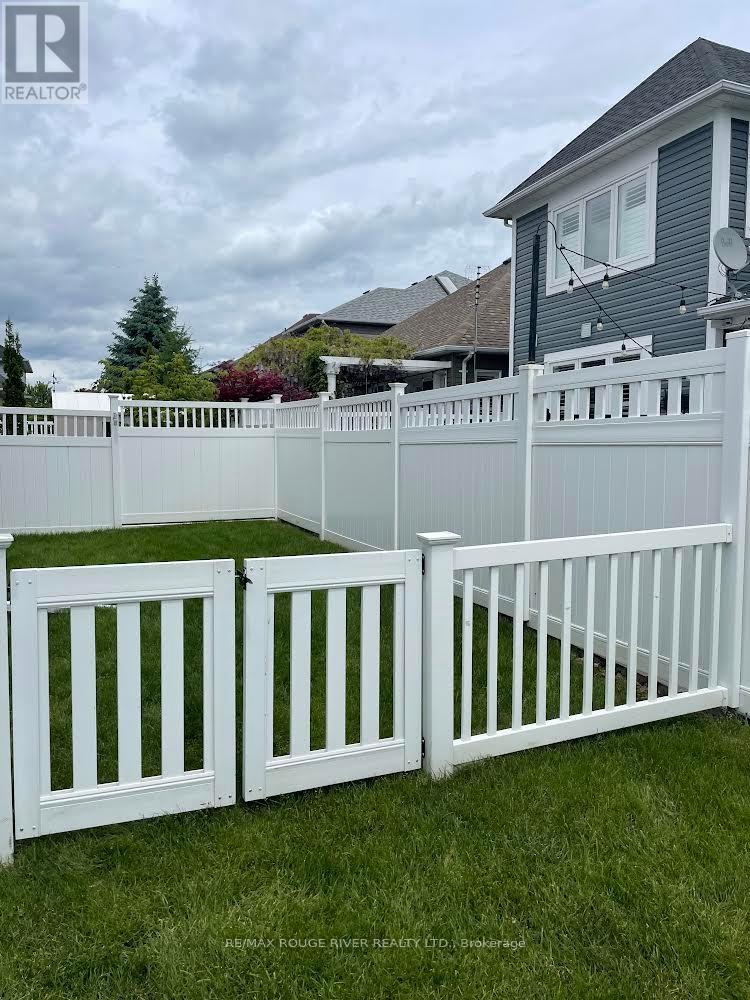4 Bedroom
3 Bathroom
Fireplace
Central Air Conditioning
Forced Air
Landscaped, Lawn Sprinkler
$4,000 Monthly
Executive lakefront home that sits on the best waterfront/corner lot in the community which offers very attractive curb appeal and all rooms enjoy unobstructed views of the waterfront park and Lake Ontario. This house is located in the prestigious Port of Newcastle where residents can enjoy the waterfront trails, marina and yacht club, conservation areas while being steps away from the historic town of Newcastle and Bond Head. This truly is a once in a lifetime opportunity to live in a well appointed 4 bedroom waterfront house which boost 9' ceilings on the main along with larger windows, wrap around covered porch for a morning coffee and the lakebreeze. Family size kitchen with an island is an open concept to a large breakfast area, family room and walkout to the porch. This house is smoke and pet free. The ""Lakehouse"" is a must see... **** EXTRAS **** Nicely landscaped lot with irrigation system and garden lighting. All appliances included. Cold cellar in basement. (id:27910)
Property Details
|
MLS® Number
|
E8468368 |
|
Property Type
|
Single Family |
|
Community Name
|
Newcastle |
|
Amenities Near By
|
Marina, Park |
|
Community Features
|
School Bus |
|
Parking Space Total
|
4 |
|
View Type
|
View, Direct Water View |
Building
|
Bathroom Total
|
3 |
|
Bedrooms Above Ground
|
4 |
|
Bedrooms Total
|
4 |
|
Appliances
|
Garage Door Opener Remote(s), Dishwasher, Dryer, Garage Door Opener, Microwave, Refrigerator, Stove, Washer |
|
Basement Type
|
Full |
|
Construction Style Attachment
|
Detached |
|
Cooling Type
|
Central Air Conditioning |
|
Exterior Finish
|
Stone, Vinyl Siding |
|
Fireplace Present
|
Yes |
|
Fireplace Total
|
1 |
|
Foundation Type
|
Poured Concrete |
|
Heating Fuel
|
Natural Gas |
|
Heating Type
|
Forced Air |
|
Stories Total
|
2 |
|
Type
|
House |
|
Utility Water
|
Municipal Water |
Parking
Land
|
Acreage
|
No |
|
Land Amenities
|
Marina, Park |
|
Landscape Features
|
Landscaped, Lawn Sprinkler |
|
Sewer
|
Sanitary Sewer |
|
Size Irregular
|
86.94 X 58.01 Ft ; Corner Lot |
|
Size Total Text
|
86.94 X 58.01 Ft ; Corner Lot |
Rooms
| Level |
Type |
Length |
Width |
Dimensions |
|
Second Level |
Primary Bedroom |
4.72 m |
4.12 m |
4.72 m x 4.12 m |
|
Second Level |
Bedroom 2 |
3.81 m |
3.51 m |
3.81 m x 3.51 m |
|
Second Level |
Bedroom 3 |
3.81 m |
3 m |
3.81 m x 3 m |
|
Second Level |
Bedroom 4 |
4 m |
3.02 m |
4 m x 3.02 m |
|
Main Level |
Kitchen |
3.51 m |
3.35 m |
3.51 m x 3.35 m |
|
Main Level |
Eating Area |
4.21 m |
3.15 m |
4.21 m x 3.15 m |
|
Main Level |
Family Room |
4.72 m |
3.66 m |
4.72 m x 3.66 m |
|
Main Level |
Dining Room |
4.27 m |
3.51 m |
4.27 m x 3.51 m |
|
Main Level |
Living Room |
3.96 m |
3.96 m |
3.96 m x 3.96 m |
|
Ground Level |
Laundry Room |
3.09 m |
1.8 m |
3.09 m x 1.8 m |
Utilities
|
Cable
|
Available |
|
Sewer
|
Available |





























