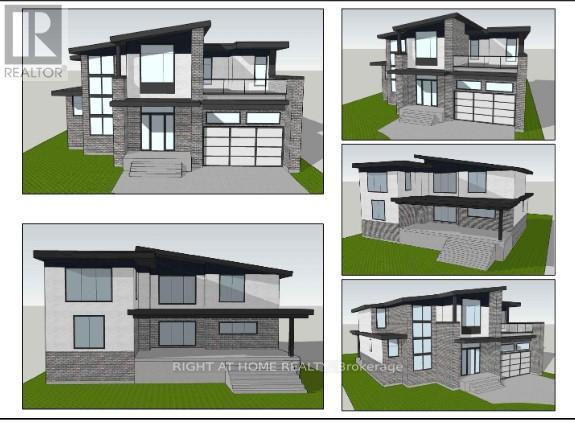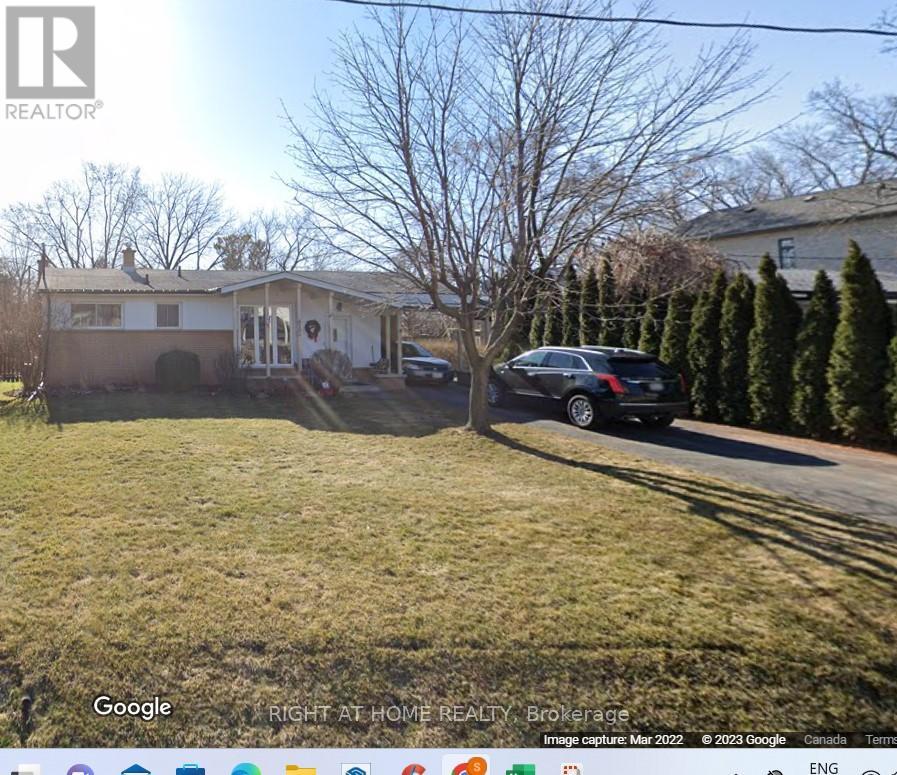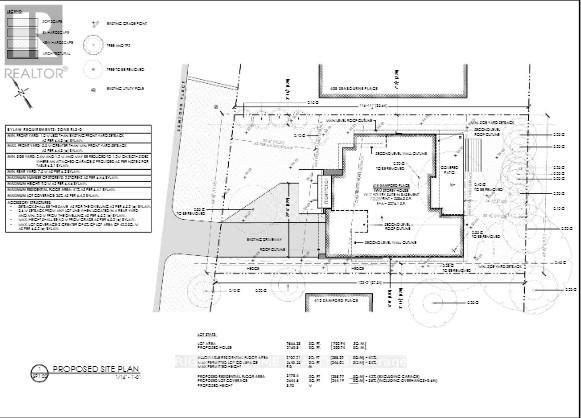3 Bedroom
2 Bathroom
Bungalow
Fireplace
Central Air Conditioning
Forced Air
$1,549,000
Extremely desirable South Oakville Bronte East Location, Oakville's Prestigious Neighborhood, Surrounded By Multi-Million Dollar Custom Homes!! excellent 63 x 117 lot size , Minor Variance approved for 3600 sq ft above grade plus LEGAL 2 bedroom/2.5 bath in Basement & Additional 1 bed/1 bath in basement for owner use. - floor plans attached, An Amazing Location Close To Great Schools, Parks & Restaurants. Just Minutes Away From Lake Ontario, QEW, GO Station And All Essential Amenities. Lots Of Parking Spaces. This Rare Opportunity of A Perfect Lot Is Not To Be Missed ! Ready to break ground next spring. Owner is a building Contractor and can facilitate the building of the home. **** EXTRAS **** Drawings and renderings attached reflecting an open concept layout, large above grade windows, skylights, open to above paces, ensuite baths in all bedrooms (id:27910)
Property Details
|
MLS® Number
|
W8219932 |
|
Property Type
|
Single Family |
|
Community Name
|
Bronte East |
|
Parking Space Total
|
4 |
Building
|
Bathroom Total
|
2 |
|
Bedrooms Above Ground
|
3 |
|
Bedrooms Total
|
3 |
|
Architectural Style
|
Bungalow |
|
Basement Development
|
Partially Finished |
|
Basement Type
|
N/a (partially Finished) |
|
Construction Style Attachment
|
Detached |
|
Cooling Type
|
Central Air Conditioning |
|
Exterior Finish
|
Vinyl Siding |
|
Fireplace Present
|
Yes |
|
Heating Fuel
|
Natural Gas |
|
Heating Type
|
Forced Air |
|
Stories Total
|
1 |
|
Type
|
House |
Parking
Land
|
Acreage
|
No |
|
Size Irregular
|
63.54 X 117.01 Ft |
|
Size Total Text
|
63.54 X 117.01 Ft |
Rooms
| Level |
Type |
Length |
Width |
Dimensions |
|
Lower Level |
Recreational, Games Room |
3.65 m |
3.65 m |
3.65 m x 3.65 m |
|
Main Level |
Living Room |
5.4 m |
4.04 m |
5.4 m x 4.04 m |
|
Main Level |
Kitchen |
5.4 m |
3.35 m |
5.4 m x 3.35 m |
|
Main Level |
Primary Bedroom |
3.75 m |
3.14 m |
3.75 m x 3.14 m |
|
Main Level |
Bedroom 2 |
3.14 m |
2.42 m |
3.14 m x 2.42 m |
|
Main Level |
Bedroom 3 |
3.05 m |
2.97 m |
3.05 m x 2.97 m |





