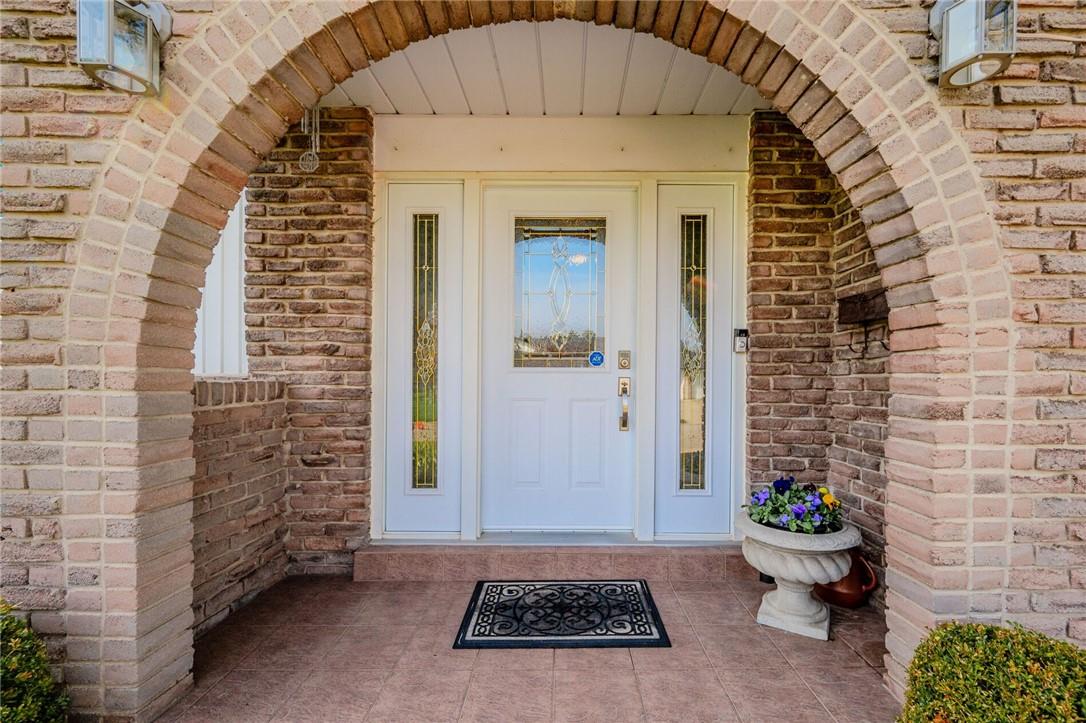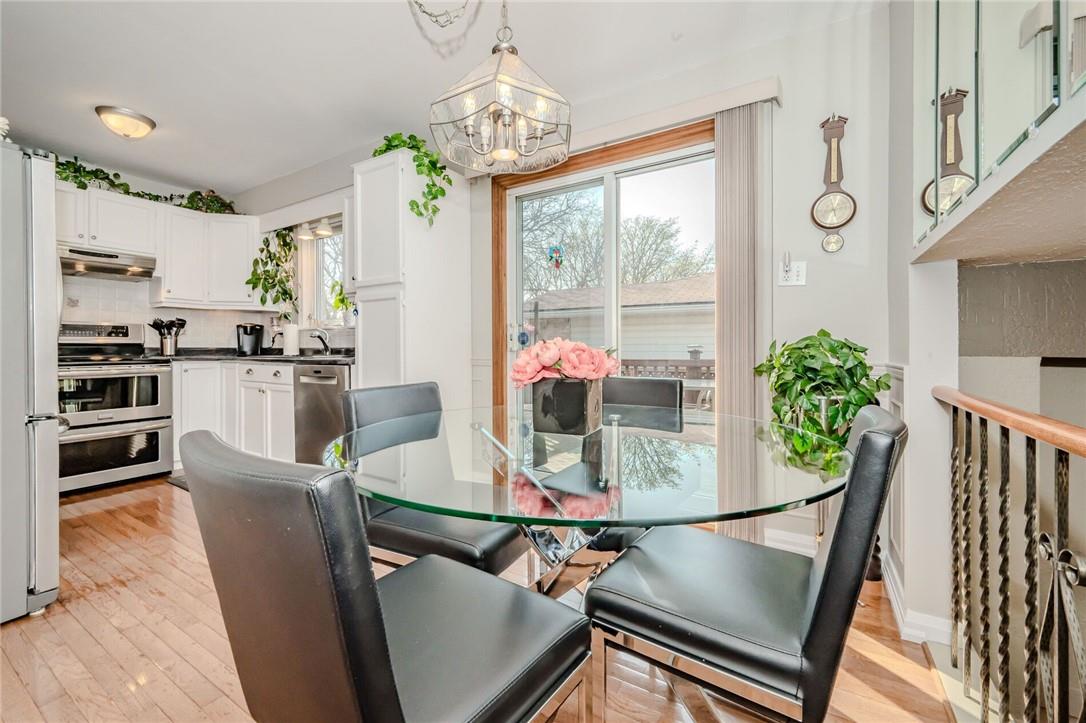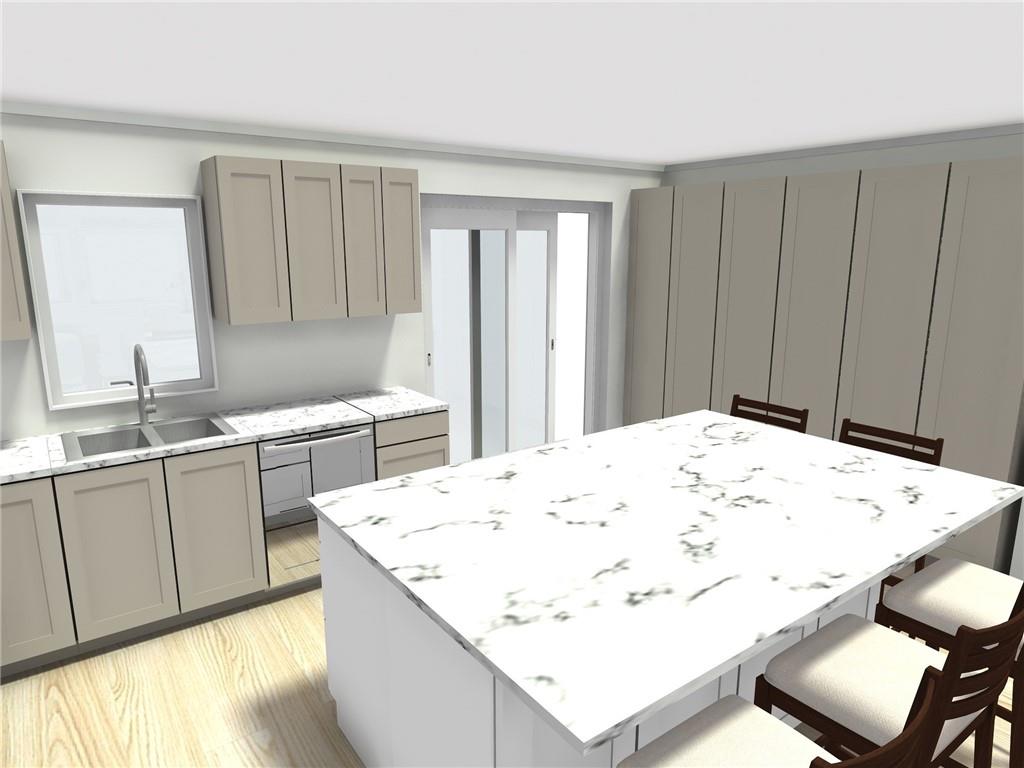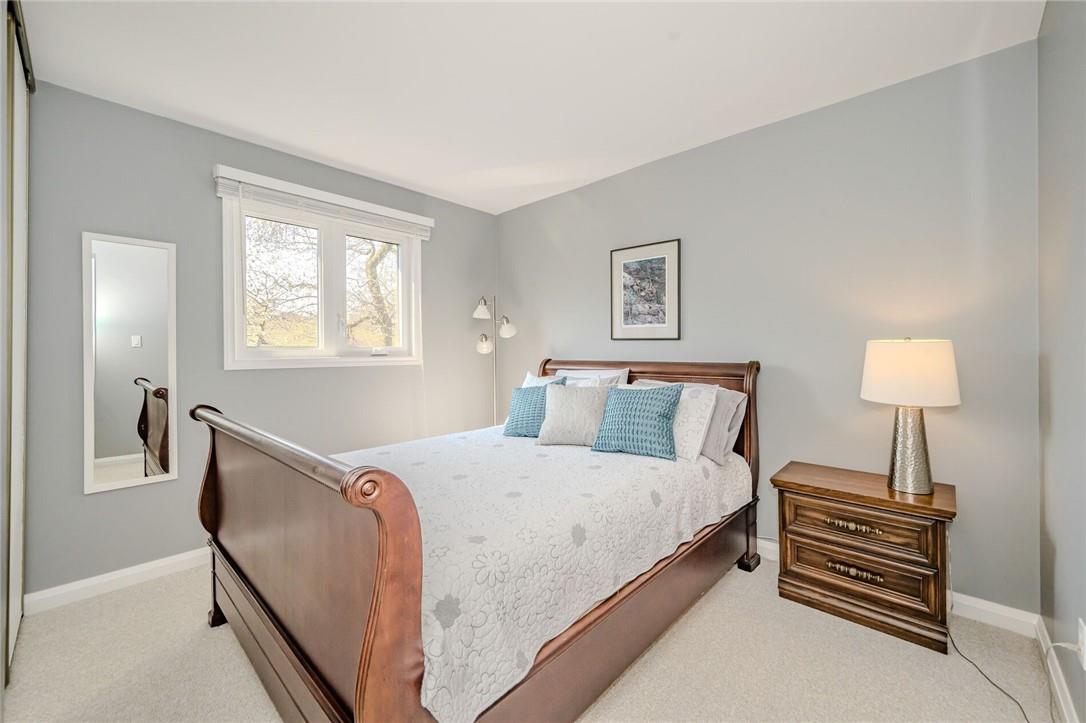4 Bedroom
2 Bathroom
1809 sqft
Fireplace
Central Air Conditioning
Forced Air
$1,299,999
One of the largest models of its kind in the area, this home offers 1,809 sq.ft of above ground living space (vs more typical 1,200 sq.ft) with a further 565 sq. ft in the lower level and sits on a quiet court of only 13 homes in popular South Central Burlington. Convenient for great schools, shopping, dining, QEW and GO this rare to find 4 bedroom home offers a Main Floor Family Room and above grade Double Car Garage with inside access. Beautiful perennial gardens bloom year after year. No need to water the lawn and gardens, the in ground sprinkler system takes care of that for you! Many updates including: Furnace/A/C c.2015, Roof (c.2021), windows (c.2022), Powder Room (c.2020), Patio door (c.2015), Front Door (c. 2019), kitchen sink & countertop (2021). A very well cared for home by the current owners of 48 years, yours to enjoy as-is or with the ability to add significant value with your own cosmetic updates. (id:27910)
Property Details
|
MLS® Number
|
H4197572 |
|
Property Type
|
Single Family |
|
Amenities Near By
|
Public Transit, Schools |
|
Community Features
|
Quiet Area |
|
Equipment Type
|
Water Heater |
|
Features
|
Park Setting, Park/reserve, Double Width Or More Driveway, Level, Country Residential, Automatic Garage Door Opener |
|
Parking Space Total
|
6 |
|
Rental Equipment Type
|
Water Heater |
|
Structure
|
Shed |
Building
|
Bathroom Total
|
2 |
|
Bedrooms Above Ground
|
4 |
|
Bedrooms Total
|
4 |
|
Appliances
|
Central Vacuum, Dishwasher, Dryer, Refrigerator, Stove, Washer, Blinds, Garage Door Opener |
|
Basement Development
|
Partially Finished |
|
Basement Type
|
Full (partially Finished) |
|
Construction Style Attachment
|
Detached |
|
Cooling Type
|
Central Air Conditioning |
|
Exterior Finish
|
Aluminum Siding, Brick |
|
Fireplace Fuel
|
Gas |
|
Fireplace Present
|
Yes |
|
Fireplace Type
|
Other - See Remarks |
|
Foundation Type
|
Block |
|
Half Bath Total
|
1 |
|
Heating Fuel
|
Natural Gas |
|
Heating Type
|
Forced Air |
|
Size Exterior
|
1809 Sqft |
|
Size Interior
|
1809 Sqft |
|
Type
|
House |
|
Utility Water
|
Municipal Water |
Parking
|
Attached Garage
|
|
|
Inside Entry
|
|
Land
|
Acreage
|
No |
|
Land Amenities
|
Public Transit, Schools |
|
Sewer
|
Municipal Sewage System |
|
Size Depth
|
65 Ft |
|
Size Frontage
|
114 Ft |
|
Size Irregular
|
114.05 X 65.85 |
|
Size Total Text
|
114.05 X 65.85|under 1/2 Acre |
|
Soil Type
|
Loam |
|
Zoning Description
|
Residential R3.2 |
Rooms
| Level |
Type |
Length |
Width |
Dimensions |
|
Second Level |
Eat In Kitchen |
|
|
17' '' x 8' 10'' |
|
Second Level |
Living Room/dining Room |
|
|
16' 10'' x 20' 4'' |
|
Third Level |
5pc Bathroom |
|
|
7' 11'' x 7' 5'' |
|
Third Level |
Bedroom |
|
|
11' 8'' x 11' 0'' |
|
Third Level |
Bedroom |
|
|
9' 0'' x 13' 10'' |
|
Third Level |
Bedroom |
|
|
9' 6'' x 11' 0'' |
|
Third Level |
Primary Bedroom |
|
|
12' 2'' x 13' 10'' |
|
Sub-basement |
Laundry Room |
|
|
16' 7'' x 17' 4'' |
|
Sub-basement |
Recreation Room |
|
|
16' 9'' x 17' 4'' |
|
Ground Level |
2pc Bathroom |
|
|
6' 1'' x 3' 0'' |
|
Ground Level |
Family Room |
|
|
21' 1'' x 10' 6'' |
|
Ground Level |
Foyer |
|
|
Measurements not available |

































