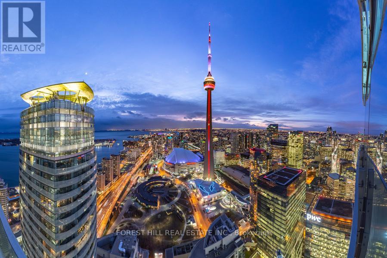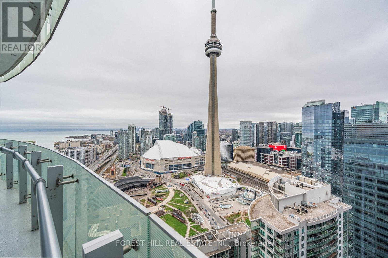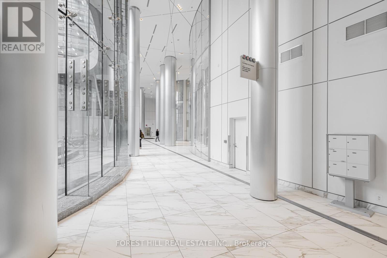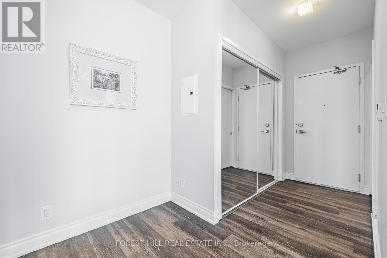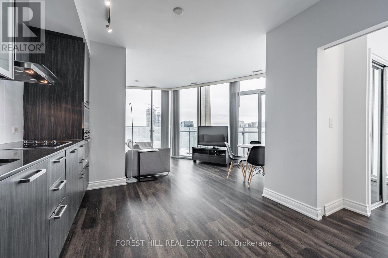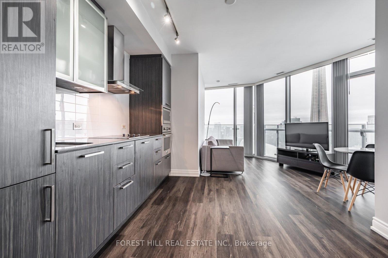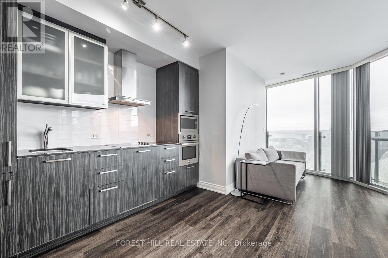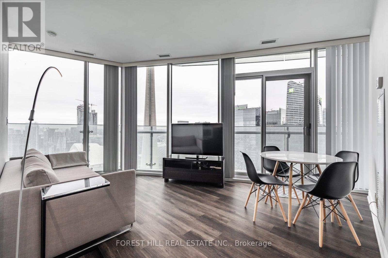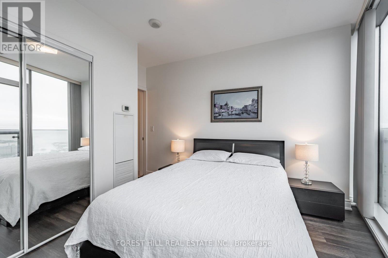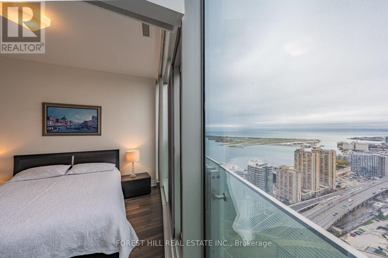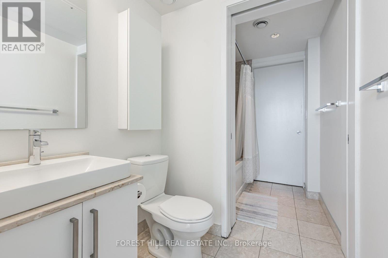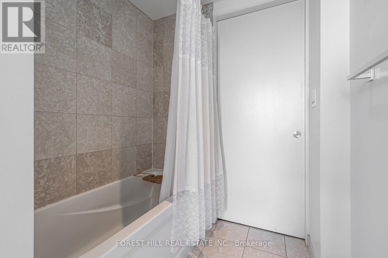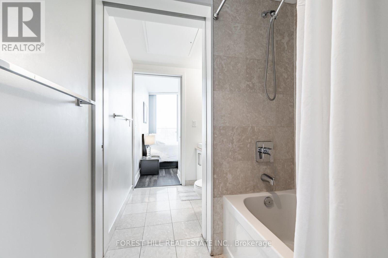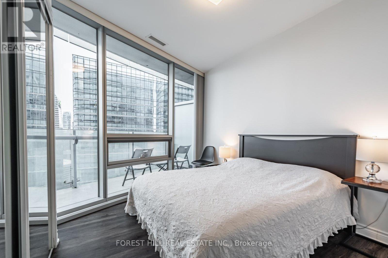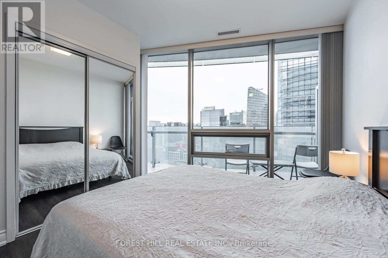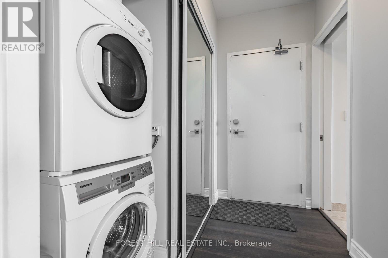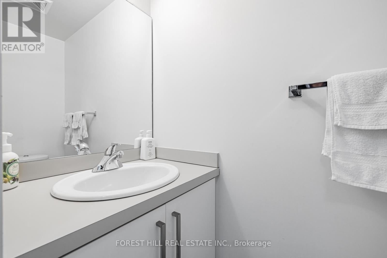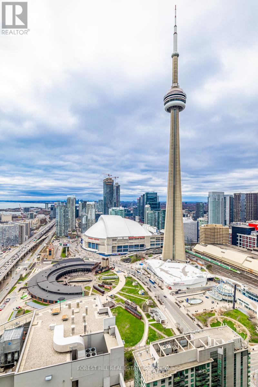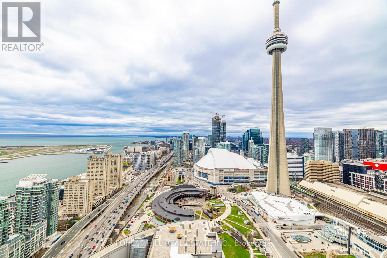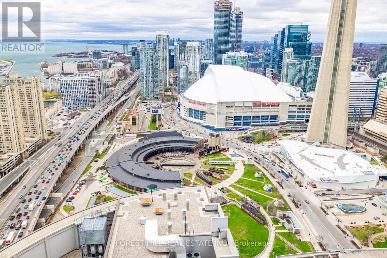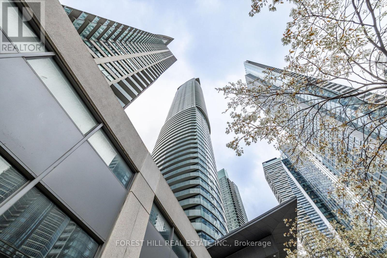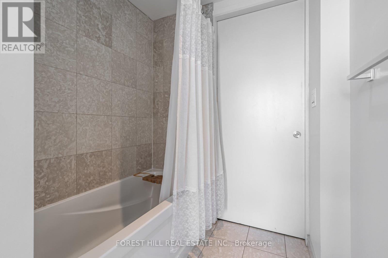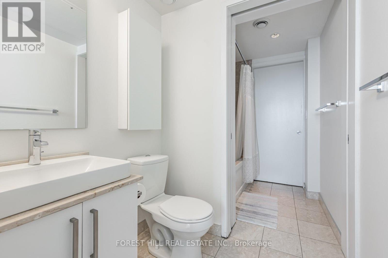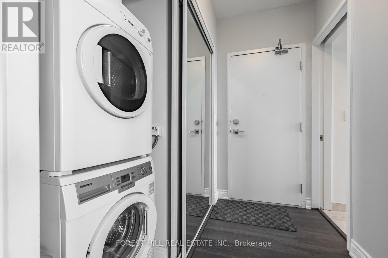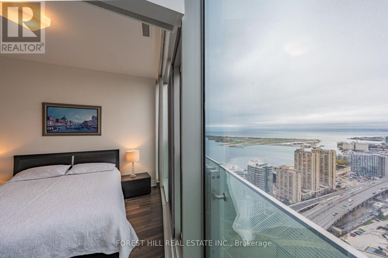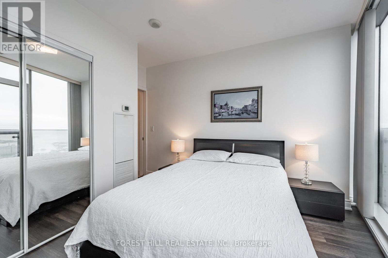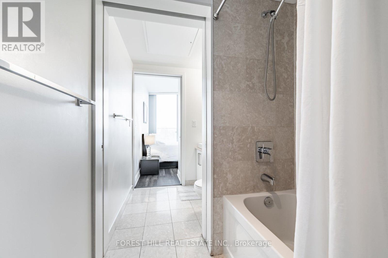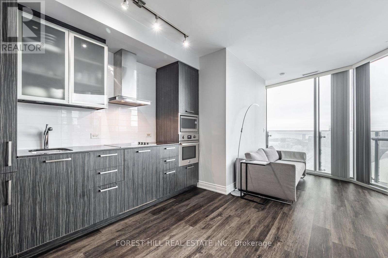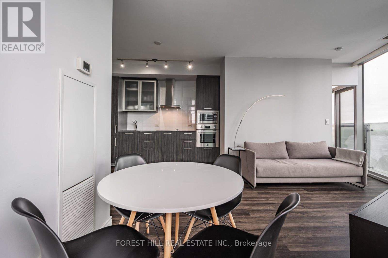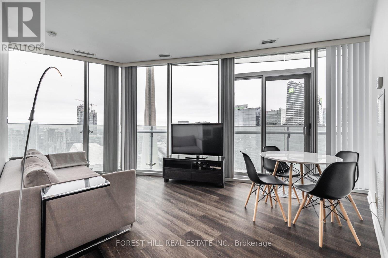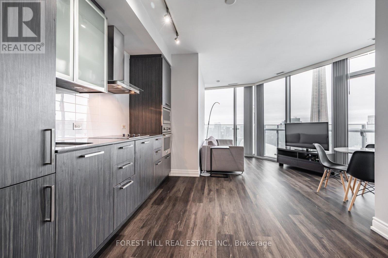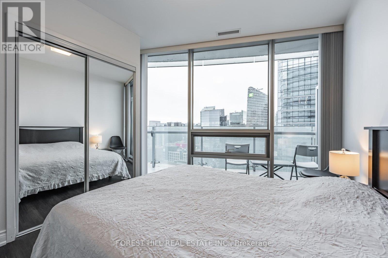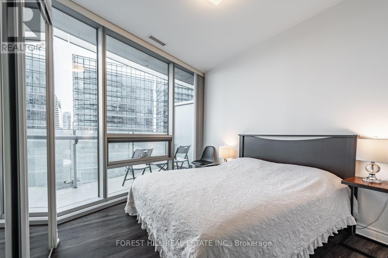3 Bedroom
2 Bathroom
Indoor Pool
Central Air Conditioning
Forced Air
Waterfront
$788,000Maintenance,
$771.10 Monthly
***Stunning--Gorgeous View of Toronto's Iconic Landmark - THE CN TOWER, LAKE ONTARIO AND the ENTIRE CITY SKYLINE** Yours to Enjoy Every hour of Everyday, All Year-Round. Fabulous--Apx 760Sf Living Area W/45Sf--Open Balcony W/2+Den,Ideal--Private Split Bedrms Flr & One(1) Parking+One(1) Locker Included**Steps from Scotiabank Areana, CN Tower, Union Station, Toronto Entertainment and Financial District, with closeby Grocery Chains, Liquor Stores, Plenty of Shops & Dining. With direct lobby access to the PATH underground system, you can seamlessly navigate the core downtown area without ever stepping outside. Hi Ceiling(9Ft) & Flr To Ceiling Windows W/Unobstructed-Views & Natural Sunlits--Privately Wrapped Around Balcony**Spaciously O-C Lr/Dr/Kit & Impressive-Urban/European Style Kitchen W/Integrated Appliance**Spacious Primary Bedroom W/Gorgeous Ensuite & Good Size Of 2nd Bedroom--Open Concept Den For Your Office-Work**This unit is immaculately clean and ready for immediate occupancy! From Sunrise to Sunset, this unit is an ultimate joy of breathtaking lifestyle in the heart of Toronto! **** EXTRAS **** *Blomberg B/I Pnld Fridge,B/I Cooktop,Blomberg B/I Pnld Dishwasher,S/S B/I Microwave,S/S B/I Oven,S/S B/I Chimney Sty Hd Fan,F/L Washer/Dryer,Hardwood Flr,One(1) Owned Parking & One(1) Owned Locker Inc, Large Balcony,Track Lits (id:27910)
Property Details
|
MLS® Number
|
C8252476 |
|
Property Type
|
Single Family |
|
Community Name
|
Waterfront Communities C1 |
|
Amenities Near By
|
Hospital, Public Transit |
|
Features
|
Balcony |
|
Parking Space Total
|
1 |
|
Pool Type
|
Indoor Pool |
|
Water Front Type
|
Waterfront |
Building
|
Bathroom Total
|
2 |
|
Bedrooms Above Ground
|
2 |
|
Bedrooms Below Ground
|
1 |
|
Bedrooms Total
|
3 |
|
Amenities
|
Storage - Locker, Security/concierge, Party Room, Exercise Centre, Recreation Centre |
|
Cooling Type
|
Central Air Conditioning |
|
Exterior Finish
|
Concrete |
|
Heating Fuel
|
Natural Gas |
|
Heating Type
|
Forced Air |
|
Type
|
Apartment |
Land
|
Acreage
|
No |
|
Land Amenities
|
Hospital, Public Transit |
|
Surface Water
|
Lake/pond |
Rooms
| Level |
Type |
Length |
Width |
Dimensions |
|
Main Level |
Living Room |
6.3 m |
4.6 m |
6.3 m x 4.6 m |
|
Main Level |
Dining Room |
6.3 m |
5 m |
6.3 m x 5 m |
|
Main Level |
Kitchen |
6.3 m |
5 m |
6.3 m x 5 m |
|
Main Level |
Primary Bedroom |
3.66 m |
3.11 m |
3.66 m x 3.11 m |
|
Main Level |
Bedroom 2 |
3.05 m |
2.96 m |
3.05 m x 2.96 m |
|
Main Level |
Den |
1.83 m |
1.52 m |
1.83 m x 1.52 m |

